Home Office with Yellow Walls and Wallpapered Walls Ideas and Designs
Refine by:
Budget
Sort by:Popular Today
1 - 16 of 16 photos
Item 1 of 3

The Home Office and Den includes space for 2 desks, and full-height custom-built in shelving and cabinetry units.
The homeowner had previously updated their mid-century home to match their Prairie-style preferences - completing the Kitchen, Living and DIning Rooms. This project included a complete redesign of the Bedroom wing, including Master Bedroom Suite, guest Bedrooms, and 3 Baths; as well as the Office/Den and Dining Room, all to meld the mid-century exterior with expansive windows and a new Prairie-influenced interior. Large windows (existing and new to match ) let in ample daylight and views to their expansive gardens.
Photography by homeowner.
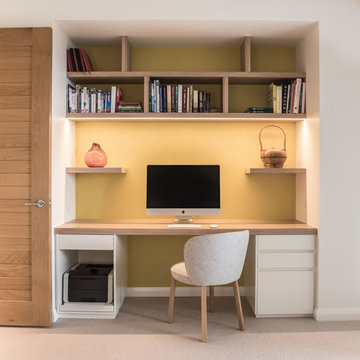
Custom cabinetry was designed and installed with a burst of colour added in the yellow textured wallpaper.
This is an example of a small contemporary study in Sunshine Coast with yellow walls, carpet, a built-in desk, beige floors and wallpapered walls.
This is an example of a small contemporary study in Sunshine Coast with yellow walls, carpet, a built-in desk, beige floors and wallpapered walls.
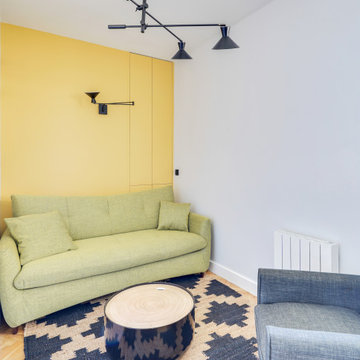
Le projet :
Un appartement familial de 135m2 des années 80 sans style ni charme, avec une petite cuisine isolée et désuète bénéficie d’une rénovation totale au style affirmé avec une grande cuisine semi ouverte sur le séjour, un véritable espace parental, deux chambres pour les enfants avec salle de bains et bureau indépendant.
Notre solution :
Nous déposons les cloisons en supprimant une chambre qui était attenante au séjour et ainsi bénéficier d’un grand volume pour la pièce à vivre avec une cuisine semi ouverte de couleur noire, séparée du séjour par des verrières.
Une crédence en miroir fumé renforce encore la notion d’espace et une banquette sur mesure permet d’ajouter un coin repas supplémentaire souhaité convivial et simple pour de jeunes enfants.
Le salon est entièrement décoré dans les tons bleus turquoise avec une bibliothèque monumentale de la même couleur, prolongée jusqu’à l’entrée grâce à un meuble sur mesure dissimulant entre autre le tableau électrique. Le grand canapé en velours bleu profond configure l’espace salon face à la bibliothèque alors qu’une grande table en verre est entourée de chaises en velours turquoise sur un tapis graphique du même camaïeu.
Nous avons condamné l’accès entre la nouvelle cuisine et l’espace nuit placé de l’autre côté d’un mur porteur. Nous avons ainsi un grand espace parental avec une chambre et une salle de bains lumineuses. Un carrelage mural blanc est posé en chevrons, et la salle de bains intégre une grande baignoire double ainsi qu’une douche à l’italienne. Celle-ci bénéficie de lumière en second jour grâce à une verrière placée sur la cloison côté chambre. Nous avons créé un dressing en U, fermé par une porte coulissante de type verrière.
Les deux chambres enfants communiquent directement sur une salle de bains aux couleurs douces et au carrelage graphique.
L’ancienne cuisine, placée près de l’entrée est aménagée en chambre d’amis-bureau avec un canapé convertible et des rangements astucieux.
Le style :
L’appartement joue les contrastes et ose la couleur dans les espaces à vivre avec un joli bleu turquoise associé à un noir graphique affirmé sur la cuisine, le carrelage au sol et les verrières. Les espaces nuit jouent d’avantage la sobriété dans des teintes neutres. L’ensemble allie style et simplicité d’usage, en accord avec le mode de vie de cette famille parisienne très active avec de jeunes enfants.
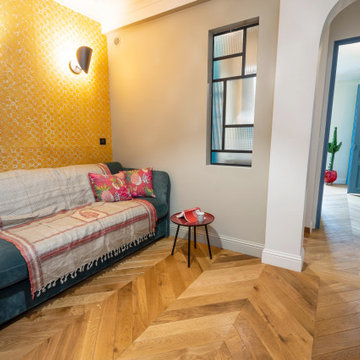
Le bureau de la cliente qui ne travaille pas à domicile fait aussi office de salon télé et de chambre d'amis. Nous avons modifié les accès existants (une porte supprimée) et avons créée une petite salle de douche attenante à la pièce.
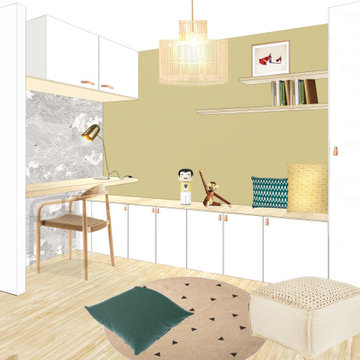
Aménagement d'un palier en un espace de pause pour la famille : un espace bureau, un coin bibliothèque et rangement avec un grande banquette et un espace dégagé pour servir d'espace jeu aux enfants
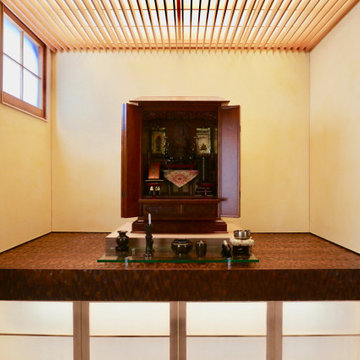
仏壇スペース正面拡大。
漆喰と手斧がけテーブルとは、アルミの見切り材を入れて直接接触しないようにした
This is an example of a small world-inspired study in Yokohama with tatami flooring, no fireplace, green floors, wallpapered walls, yellow walls and a coffered ceiling.
This is an example of a small world-inspired study in Yokohama with tatami flooring, no fireplace, green floors, wallpapered walls, yellow walls and a coffered ceiling.
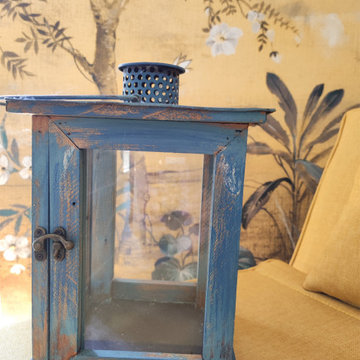
Small contemporary study in Other with yellow walls, light hardwood flooring, a freestanding desk and wallpapered walls.
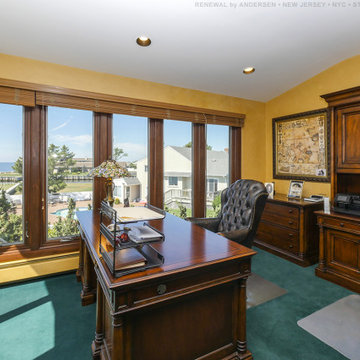
Luxurious home office with all new casement windows installed. These amazing windows look out onto a water view, and provide both style and function to this large, wood-appointed home office space. Find out more about replacing your windows with Renewal by Andersen of New Jersey, New York City, The Bronx and Staten Island.
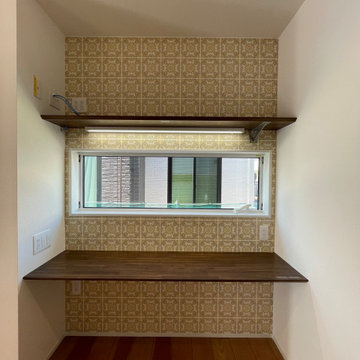
Inspiration for a craft room in Other with yellow walls, plywood flooring, a built-in desk, brown floors, a wallpapered ceiling and wallpapered walls.
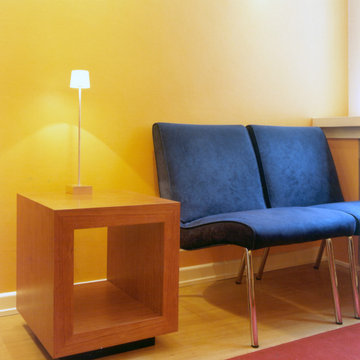
Photo of a small contemporary home office in Hamburg with yellow walls, laminate floors, a freestanding desk, beige floors, a drop ceiling and wallpapered walls.
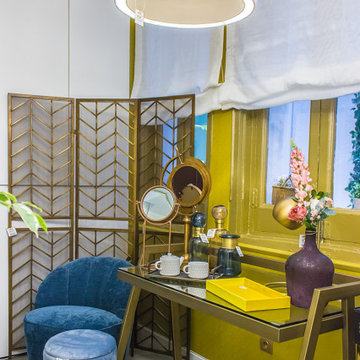
This is an example of a large eclectic study in Madrid with yellow walls, concrete flooring, a freestanding desk, grey floors and wallpapered walls.
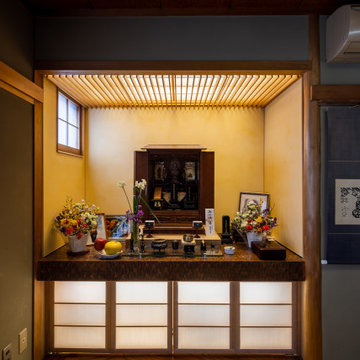
仏壇スペース正面。
テーブルには手斧がけフローリングを張ってオイルステイン+クリア仕上げ。テーブル下は障子の折れ戸で、間口近くに照明を配した奥は収納となっている
Small world-inspired study in Yokohama with tatami flooring, no fireplace, green floors, wallpapered walls, yellow walls and a coffered ceiling.
Small world-inspired study in Yokohama with tatami flooring, no fireplace, green floors, wallpapered walls, yellow walls and a coffered ceiling.
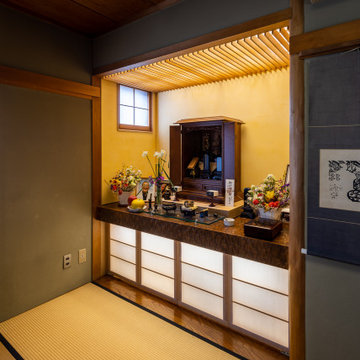
完成3年後の状態。
テーブルが、祭壇としての役割を果たし始めている
Photo of a small world-inspired study in Yokohama with tatami flooring, no fireplace, green floors, wallpapered walls, yellow walls and a coffered ceiling.
Photo of a small world-inspired study in Yokohama with tatami flooring, no fireplace, green floors, wallpapered walls, yellow walls and a coffered ceiling.
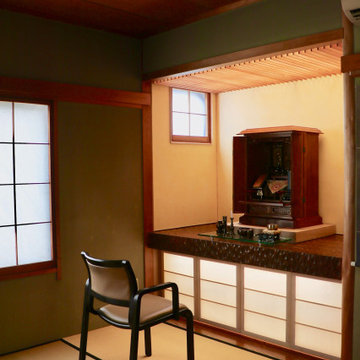
仏壇スペース斜め正面。
完成初期の状態。仏壇の前にはガラステーブルを置き、手斧がけによる凸凹の影響で仏具が不安定にならないようにした仏壇にも台座が準備されている
Small world-inspired study in Yokohama with tatami flooring, no fireplace, green floors, wallpapered walls, yellow walls and a coffered ceiling.
Small world-inspired study in Yokohama with tatami flooring, no fireplace, green floors, wallpapered walls, yellow walls and a coffered ceiling.
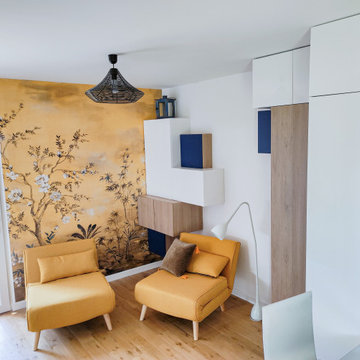
Photo of a small contemporary study in Other with yellow walls, light hardwood flooring, a freestanding desk and wallpapered walls.
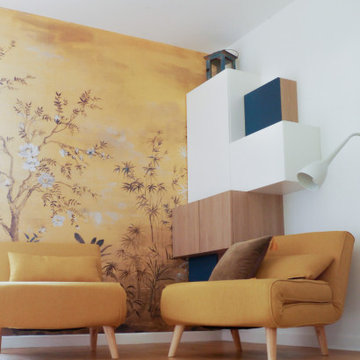
Inspiration for a small contemporary study in Other with yellow walls, light hardwood flooring, a freestanding desk and wallpapered walls.
Home Office with Yellow Walls and Wallpapered Walls Ideas and Designs
1