House Exterior with a Hip Roof and a Black Roof Ideas and Designs
Refine by:
Budget
Sort by:Popular Today
1 - 20 of 1,937 photos
Item 1 of 3
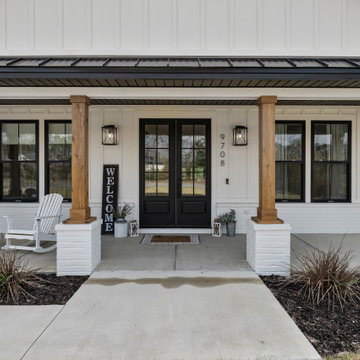
This beautiful custom home is in the gated community of Cedar Creek at Deerpoint Lake.
Medium sized and white country bungalow detached house in Other with concrete fibreboard cladding, a hip roof, a shingle roof, a black roof and board and batten cladding.
Medium sized and white country bungalow detached house in Other with concrete fibreboard cladding, a hip roof, a shingle roof, a black roof and board and batten cladding.
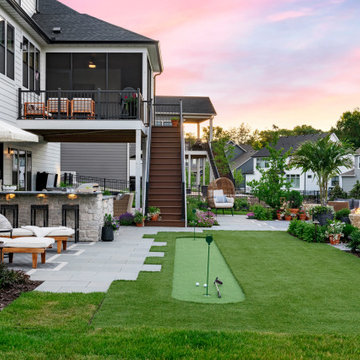
limestone fire pit patio with bar, grill, putting green, garden, exterior lounging, concrete slabs, and hot tub located in Maple Grove, MN
Medium sized and white world-inspired two floor detached house in Minneapolis with mixed cladding, a hip roof, a shingle roof, a black roof and shiplap cladding.
Medium sized and white world-inspired two floor detached house in Minneapolis with mixed cladding, a hip roof, a shingle roof, a black roof and shiplap cladding.
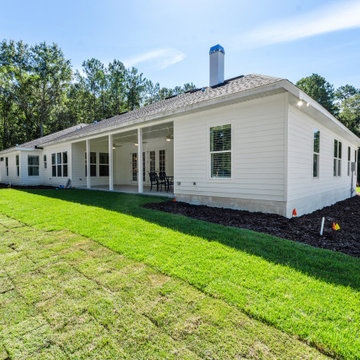
This is an example of a medium sized and white rural bungalow detached house in Other with concrete fibreboard cladding, a hip roof, a shingle roof, a black roof and shiplap cladding.

Front elevation modern prairie lava rock landscape native plants and cactus 3-car garage
Inspiration for a white modern bungalow render detached house in Salt Lake City with a hip roof, a tiled roof and a black roof.
Inspiration for a white modern bungalow render detached house in Salt Lake City with a hip roof, a tiled roof and a black roof.
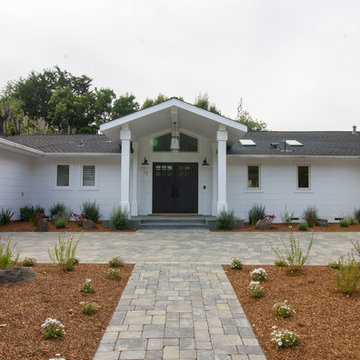
Medium sized and white modern bungalow front detached house in San Francisco with concrete fibreboard cladding, a hip roof, a shingle roof and a black roof.
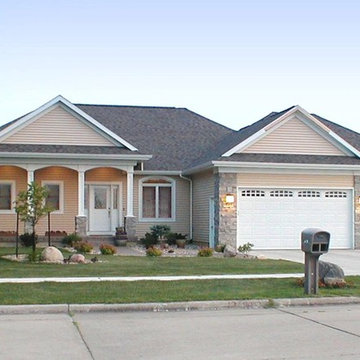
Front elevation with massive covered front porch and entry, professional planed and planted landscape plan with stone Ashlar patterned overlay on the front walk and porch floor.
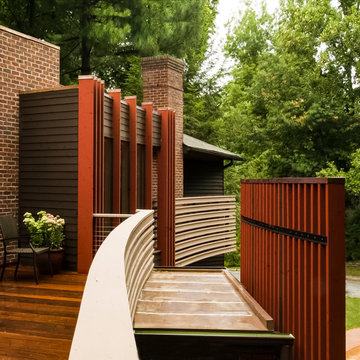
Horizontal and vertical wood grid work wood boards is overlaid on an existing 1970s home and act architectural layers to the interior of the home providing privacy and shade. A pallet of three colors help to distinguish the layers. The project is the recipient of a National Award from the American Institute of Architects: Recognition for Small Projects. !t also was one of three houses designed by Donald Lococo Architects that received the first place International HUE award for architectural color by Benjamin Moore

In the quite streets of southern Studio city a new, cozy and sub bathed bungalow was designed and built by us.
The white stucco with the blue entrance doors (blue will be a color that resonated throughout the project) work well with the modern sconce lights.
Inside you will find larger than normal kitchen for an ADU due to the smart L-shape design with extra compact appliances.
The roof is vaulted hip roof (4 different slopes rising to the center) with a nice decorative white beam cutting through the space.
The bathroom boasts a large shower and a compact vanity unit.
Everything that a guest or a renter will need in a simple yet well designed and decorated garage conversion.
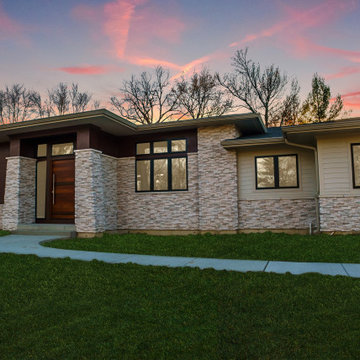
This custom home completed in 2020 by Hibbs Homes and was designed by Jim Bujelski Architects. This modern-prairie style home features wood and brick cladding and a hipped roof.
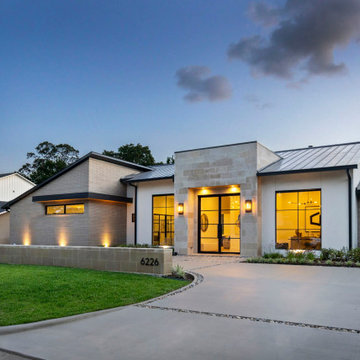
Photo of a large and beige modern bungalow brick detached house in Houston with a hip roof, a metal roof and a black roof.

The Intrepid- A has a clean and sophisticated look using a low roof pitch, large offset windows, and cantilevered upper level with mixed finishes. The interior continues the feel with varying ceiling heights through the open concept, including a tray ceiling in the living room and 10' ceilings in the kitchen and dining. There are two secondary bedrooms that have walk-in closets with a bath to share on the upper level and an office/fourth bedroom on the main level. The master suite is very spacious and has a nice four piece bath with a large walk-in closet.
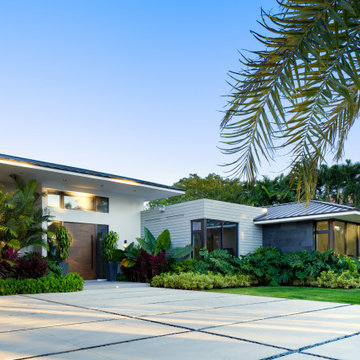
Inspiration for an expansive and gey contemporary bungalow detached house in Miami with stone cladding, a hip roof, a metal roof and a black roof.

Single-family urban home with detached 3-car garage and accessory dwelling unit (ADU) above
Large and black contemporary two floor brick detached house in Denver with a hip roof, a tiled roof and a black roof.
Large and black contemporary two floor brick detached house in Denver with a hip roof, a tiled roof and a black roof.

Design ideas for a large and brown classic two floor front detached house in Boston with vinyl cladding, a hip roof, a shingle roof, a black roof and shiplap cladding.

Inspiration for an expansive brick detached house in Seattle with three floors, a hip roof, a tiled roof and a black roof.

This is an example of a small and gey modern bungalow detached house in Seattle with wood cladding, a hip roof, a shingle roof and a black roof.

View of front porch and flower beds.
Expansive and white classic bungalow detached house in Other with stone cladding, a hip roof, a metal roof and a black roof.
Expansive and white classic bungalow detached house in Other with stone cladding, a hip roof, a metal roof and a black roof.

Photo of an expansive and beige modern bungalow render detached house in Houston with a hip roof, a metal roof and a black roof.

Medium sized and white country bungalow detached house in Other with concrete fibreboard cladding, a hip roof, a shingle roof, a black roof and shiplap cladding.

Inspired by wide, flat landscapes and stunning views, Prairie style exteriors embrace horizontal lines, low-pitched roofs, and natural materials. This stunning two-story Modern Prairie home is no exception. With a pleasing symmetrical shape and modern materials, this home is clean and contemporary yet inviting at the same time. A wide, welcoming covered front entry is located front and center, flanked by dual garages and a symmetrical roofline with two chimneys. Wide windows emphasize the flow between exterior and interior and offer a beautiful view of the surrounding landscape.
House Exterior with a Hip Roof and a Black Roof Ideas and Designs
1