House Exterior with a Black Roof and a Blue Roof Ideas and Designs
Refine by:
Budget
Sort by:Popular Today
1 - 20 of 14,198 photos
Item 1 of 3

This is an example of a large and white rural two floor painted brick detached house in Charlotte with a pitched roof, a shingle roof, a black roof and board and batten cladding.

Approach to Mediterranean-style dramatic arch front entry with dark painted front door and tile roof.
Inspiration for a white mediterranean two floor detached house in Minneapolis with a hip roof, a tiled roof and a black roof.
Inspiration for a white mediterranean two floor detached house in Minneapolis with a hip roof, a tiled roof and a black roof.

Light and Airy! Fresh and Modern Architecture by Arch Studio, Inc. 2021
Photo of a large and white traditional two floor render detached house in San Francisco with a pitched roof, a shingle roof and a black roof.
Photo of a large and white traditional two floor render detached house in San Francisco with a pitched roof, a shingle roof and a black roof.

Architect : CKA
Light grey stained cedar siding, stucco, I-beam posts at entry, and standing seam metal roof
White contemporary two floor render detached house in San Francisco with a metal roof, a pitched roof and a black roof.
White contemporary two floor render detached house in San Francisco with a metal roof, a pitched roof and a black roof.

Designed by MWLA Landscape Architects, the backyard features numerous gathering places for outdoor dining and entertaining, including a firepit and a custom pergola. Thoughtful use of native planting and permeable hardscaping keep the yard looking elegant and refined, while being both environmentally friendly and easy to maintain.

Photo of an expansive and white country detached house in Denver with three floors, mixed cladding, a pitched roof, a metal roof, a black roof and board and batten cladding.

Moody colors contrast with white painted trim and a custom white oak coat hook wall in a combination laundry/mudroom that leads to the home from the garage entrance.
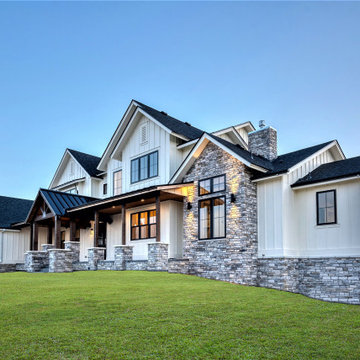
This is an example of a large and white farmhouse detached house in Denver with three floors, wood cladding, a pitched roof, a shingle roof, a black roof and board and batten cladding.

Exterior is done in a board and batten with stone accents. The color is Sherwin Williams Tricorn Black. The exterior lighting is black with copper accents. Some lights are bronze. Roofing is asphalt shingles.

Photo of a large and brown rustic two floor detached house in Denver with mixed cladding, a metal roof and a black roof.

Simple Modern Scandinavian inspired gable home in the woods of Minnesota
Inspiration for a small and black scandinavian two floor detached house in Minneapolis with mixed cladding, a pitched roof, a shingle roof, a black roof and shiplap cladding.
Inspiration for a small and black scandinavian two floor detached house in Minneapolis with mixed cladding, a pitched roof, a shingle roof, a black roof and shiplap cladding.
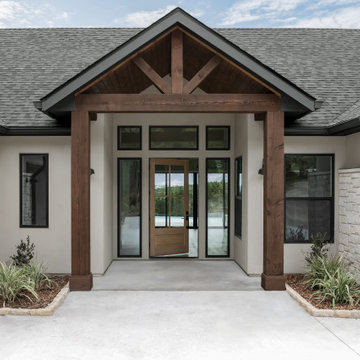
Are you ready for a home that lives, works, and lasts better? Our Zero Energy Ready Homes are so energy efficient a renewable energy system can offset all or most of their annual energy consumption. We have designed these homes for you with our top-selling qualities of a custom home and more. Join us on our mission to make energy-efficient, safe, healthy, and sustainable, homes available to everyone.
Builder: Younger Homes
Architect: Danze and Davis Architects
Designs: Rachel Farrington
Photography: Cate Black Photo
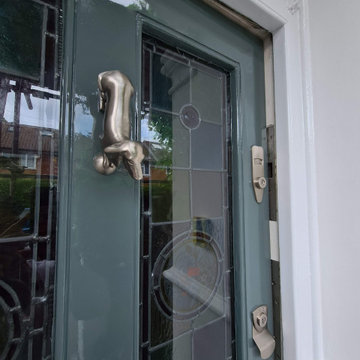
Full front exterior restoration, from windows to door !! With all dust free sanding system, hand painted High Gloss Front door by www.midecor.co.uk
Photo of a medium sized and gey classic two floor brick and front terraced house in London with a pitched roof, a tiled roof and a black roof.
Photo of a medium sized and gey classic two floor brick and front terraced house in London with a pitched roof, a tiled roof and a black roof.

Front of Building
Inspiration for a medium sized and brown scandi terraced house in Minneapolis with three floors, mixed cladding, a pitched roof, a metal roof and a black roof.
Inspiration for a medium sized and brown scandi terraced house in Minneapolis with three floors, mixed cladding, a pitched roof, a metal roof and a black roof.
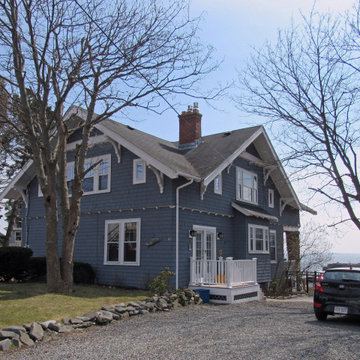
In-Law Suite Addition to Craftsman-Style single-family home. Addition projects beyond the main house to capture ocean-front views towards Boston skyline.
Web: www.tektoniksarchitects.com
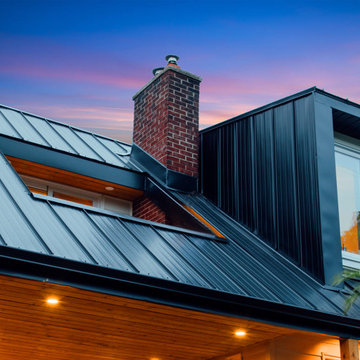
The metal cladding wraps around the original brick fireplace. A new balcony from the Master Bedroom looks out to the neighbourhood.
Medium sized and black retro two floor detached house in Ottawa with metal cladding, a hip roof, a metal roof and a black roof.
Medium sized and black retro two floor detached house in Ottawa with metal cladding, a hip roof, a metal roof and a black roof.
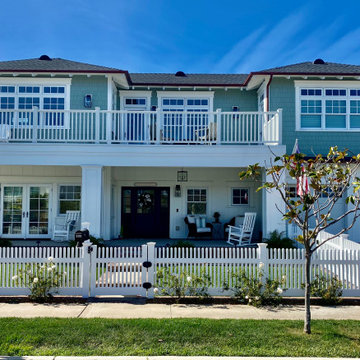
This is an example of a medium sized and green coastal two floor detached house in San Diego with concrete fibreboard cladding, a hip roof, a shingle roof, a black roof and shingles.
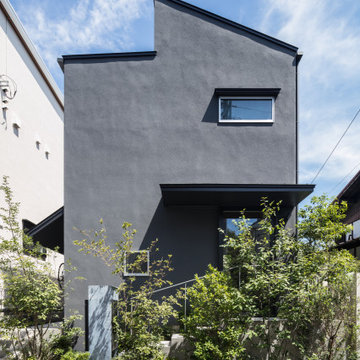
道路側から見た外観。モルタルの外壁はグレーに塗装された。いろいろな種類の植栽が道路との間に植えられた。
Photo of a gey two floor detached house in Tokyo with a metal roof and a black roof.
Photo of a gey two floor detached house in Tokyo with a metal roof and a black roof.
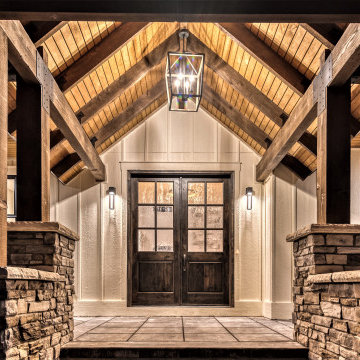
Timber entry into modern farmhome
Large and white country two floor detached house in Denver with mixed cladding, a pitched roof, a metal roof, a black roof and board and batten cladding.
Large and white country two floor detached house in Denver with mixed cladding, a pitched roof, a metal roof, a black roof and board and batten cladding.
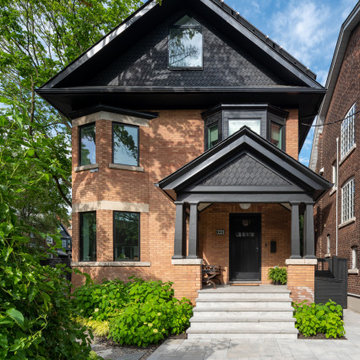
The roofline was changed to a large gable with small dormers, a profile typical of early 20th century homes. This creates much more useable space on the third floor, and better suits both the house and the neighbourhood. The change also creates more southern exposure on the roof – enabling the addition of solar panels.
House Exterior with a Black Roof and a Blue Roof Ideas and Designs
1