House Exterior with a Red Roof and a Blue Roof Ideas and Designs
Refine by:
Budget
Sort by:Popular Today
1 - 20 of 2,276 photos
Item 1 of 3

This is an example of a farmhouse two floor detached house in West Midlands with wood cladding, a pitched roof and a red roof.

Photo of a white classic two floor detached house in Surrey with a pitched roof, a shingle roof and a red roof.
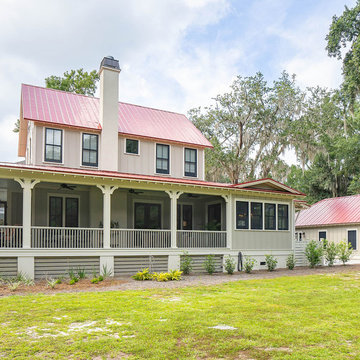
Design ideas for a beige country two floor detached house in Atlanta with a hip roof, a metal roof and a red roof.

Front landscaping in Monterey, CA with hand cut Carmel stone on outside of custom home, paver driveway, custom fencing and entry way.
Design ideas for a medium sized and beige nautical two floor render detached house in San Luis Obispo with a hip roof, a tiled roof and a red roof.
Design ideas for a medium sized and beige nautical two floor render detached house in San Luis Obispo with a hip roof, a tiled roof and a red roof.
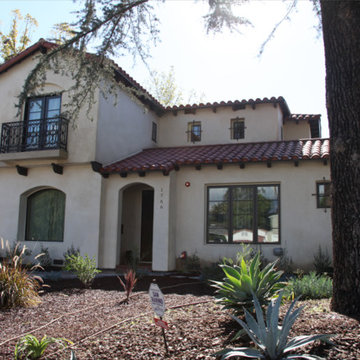
Exterior paint by MVP Builders
San Marino, CA 2017
This is an example of a large and beige two floor render detached house in Los Angeles with a tiled roof and a red roof.
This is an example of a large and beige two floor render detached house in Los Angeles with a tiled roof and a red roof.

Large and brown contemporary detached house in Dijon with a pitched roof, a tiled roof, a red roof, three floors, wood cladding and shiplap cladding.

Design ideas for a white and large rural two floor detached house in Denver with wood cladding, a pitched roof, a mixed material roof and a red roof.
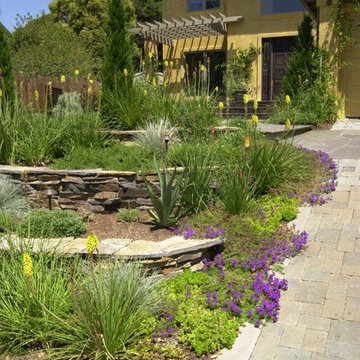
Complete renovation of the home's exterior from Colonial Track to Custom Tuscan. Stone terraced walls with new driveway of Interlocking Concrete Pavers with Drought Tolerant Plantings
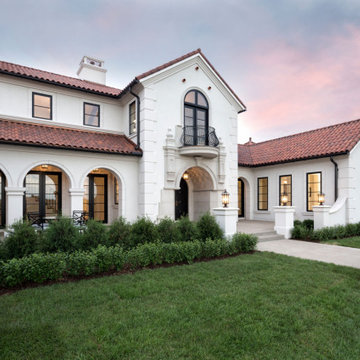
White mediterranean two floor detached house in Minneapolis with a pitched roof, a tiled roof and a red roof.

This Rancho Bernardo front entrance is enclosed with a partial wall with stucco matching the exterior of the home and gate. The extended roof patio cover protects the front pathway from the elements with an area for seating with a beautiful view od the rest of the hardscape. www.choosechi.com. Photos by Scott Basile, Basile Photography.

Anschließend an die Galerie findet sich eine große überdachte Holzterrasse mit bestem Blick auf die Berge
Photo of a large contemporary detached house in Munich with three floors, wood cladding, a pitched roof, a tiled roof, a red roof and shiplap cladding.
Photo of a large contemporary detached house in Munich with three floors, wood cladding, a pitched roof, a tiled roof, a red roof and shiplap cladding.
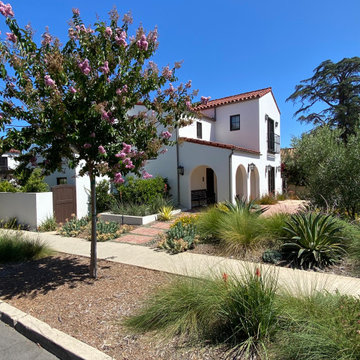
Medium sized and white mediterranean two floor render detached house in Los Angeles with a tiled roof and a red roof.

Spanish/Mediterranean: 5,326 ft²/3 bd/3.5 bth/1.5ST
We would be ecstatic to design/build yours too.
☎️ 210-387-6109 ✉️ sales@genuinecustomhomes.com
Expansive and white mediterranean two floor detached house in Austin with stone cladding, a tiled roof and a red roof.
Expansive and white mediterranean two floor detached house in Austin with stone cladding, a tiled roof and a red roof.
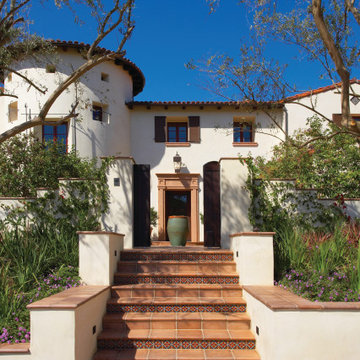
This is an example of a white mediterranean two floor detached house in Cedar Rapids with a hip roof, a tiled roof and a red roof.
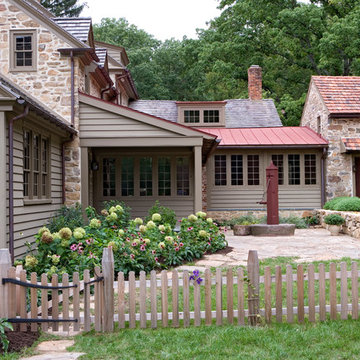
Tom Crane
Inspiration for a medium sized and brown country two floor house exterior in Philadelphia with mixed cladding, a mixed material roof and a red roof.
Inspiration for a medium sized and brown country two floor house exterior in Philadelphia with mixed cladding, a mixed material roof and a red roof.
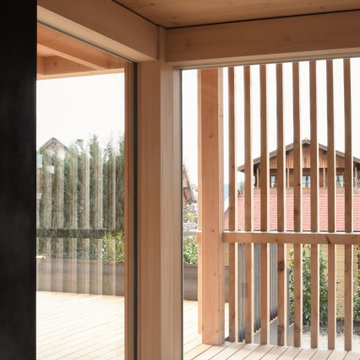
Küche im Zweifamilienhaus, EG, mit Zugang zum Garten und der Terrasse. Das Holzspalier sorgt für Sichtschutz und Privatsphäre.
Photo of a large contemporary detached house in Munich with three floors, wood cladding, a pitched roof, a tiled roof, a red roof and shiplap cladding.
Photo of a large contemporary detached house in Munich with three floors, wood cladding, a pitched roof, a tiled roof, a red roof and shiplap cladding.
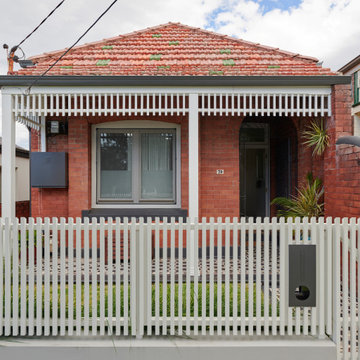
The front of the home gets a tidy up with new porch tiling, anew timber batten fence, gardens, posts & a contemporary play on the long removed fretwork.

Large and multi-coloured classic two floor detached house in Dallas with mixed cladding, a pitched roof, a shingle roof, a blue roof and shingles.
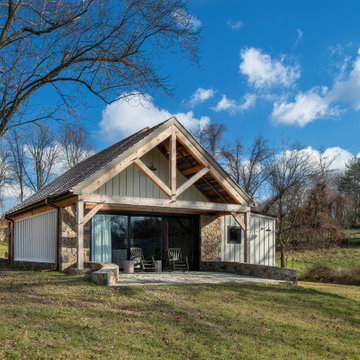
Renovation of an old barn into a personal office space.
This project, located on a 37-acre family farm in Pennsylvania, arose from the need for a personal workspace away from the hustle and bustle of the main house. An old barn used for gardening storage provided the ideal opportunity to convert it into a personal workspace.
The small 1250 s.f. building consists of a main work and meeting area as well as the addition of a kitchen and a bathroom with sauna. The architects decided to preserve and restore the original stone construction and highlight it both inside and out in order to gain approval from the local authorities under a strict code for the reuse of historic structures. The poor state of preservation of the original timber structure presented the design team with the opportunity to reconstruct the roof using three large timber frames, produced by craftsmen from the Amish community. Following local craft techniques, the truss joints were achieved using wood dowels without adhesives and the stone walls were laid without the use of apparent mortar.
The new roof, covered with cedar shingles, projects beyond the original footprint of the building to create two porches. One frames the main entrance and the other protects a generous outdoor living space on the south side. New wood trusses are left exposed and emphasized with indirect lighting design. The walls of the short facades were opened up to create large windows and bring the expansive views of the forest and neighboring creek into the space.
The palette of interior finishes is simple and forceful, limited to the use of wood, stone and glass. The furniture design, including the suspended fireplace, integrates with the architecture and complements it through the judicious use of natural fibers and textiles.
The result is a contemporary and timeless architectural work that will coexist harmoniously with the traditional buildings in its surroundings, protected in perpetuity for their historical heritage value.
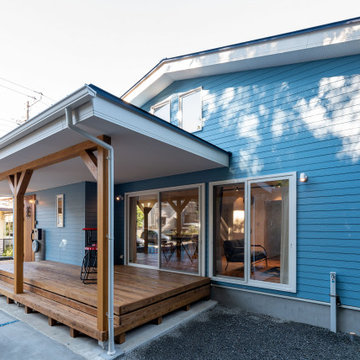
アメ車乗りのお施主様が作るカリフォルニアスタイルの平屋です。
家の性能(高気密高断熱)にも拘ったお家です!
Inspiration for a medium sized and blue beach style bungalow detached house in Other with a metal roof, a blue roof and a pitched roof.
Inspiration for a medium sized and blue beach style bungalow detached house in Other with a metal roof, a blue roof and a pitched roof.
House Exterior with a Red Roof and a Blue Roof Ideas and Designs
1