House Exterior with a Flat Roof and Board and Batten Cladding Ideas and Designs
Refine by:
Budget
Sort by:Popular Today
141 - 160 of 742 photos
Item 1 of 3

This is an example of a large modern two floor front detached house in Cornwall with wood cladding, a flat roof, a metal roof, a black roof and board and batten cladding.
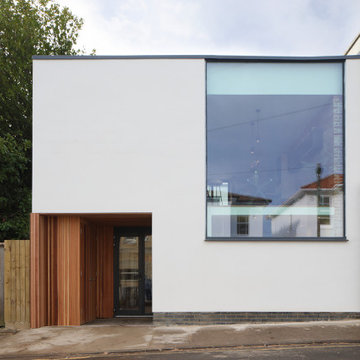
A modern and Scandinavian inspired interior style featuring low profile furniture in monochromatic tones. In true Scandi style, the lines are clear and angular with furniture that amplifies the natural light provided by the spectacular frameless window. From the owner: "The way Kirsty produces a shortlist of hand picked pieces that all work so well within my home is invaluable. It really takes the headache out of trawling through countless websites, magazines etc to work out what looks best in the space or the style I'm after.
If you don't have a clue what you want, and want some expert ideas to fill your space with some beautiful furnishings that you love and compliment the surrounds, or, just want someone to bounce ideas around with and make some suggestions, these guys will exceed your expectations", Ralph Wood.
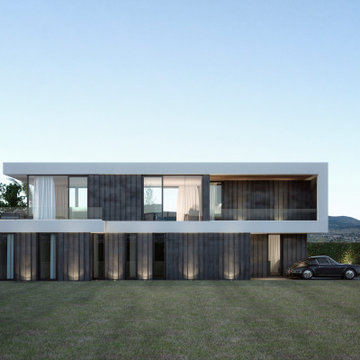
This is an example of a large and white contemporary two floor detached house in Other with mixed cladding, a flat roof, a mixed material roof, a white roof and board and batten cladding.

Garden and rear facade of a 1960s remodelled and extended detached house in Japanese & Scandinavian style.
Photo of a medium sized and brown scandi two floor rear house exterior in Surrey with wood cladding, a flat roof, a black roof and board and batten cladding.
Photo of a medium sized and brown scandi two floor rear house exterior in Surrey with wood cladding, a flat roof, a black roof and board and batten cladding.
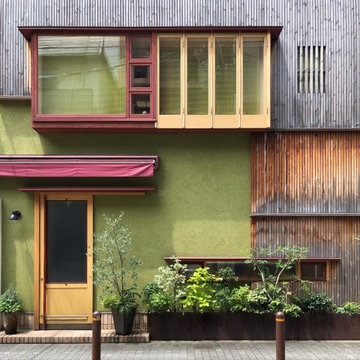
Inspiration for a scandinavian two floor house exterior in Osaka with wood cladding, a flat roof and board and batten cladding.
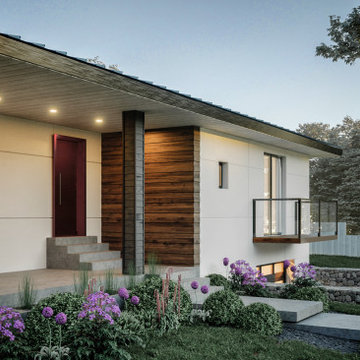
One a kind material mix offering a completly unique scandinavian modern style!
White fibro-ciment acting as a canvas for wood Dizal panel, black aluminium trim and roofing
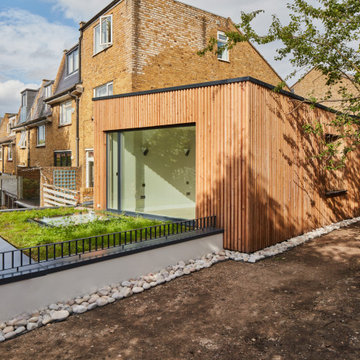
The inclusion of big openings allowed for fully integration with its surrounds and have great views. New wildflower roof.
Inspiration for a small contemporary two floor rear semi-detached house in London with wood cladding, a flat roof, a green roof and board and batten cladding.
Inspiration for a small contemporary two floor rear semi-detached house in London with wood cladding, a flat roof, a green roof and board and batten cladding.
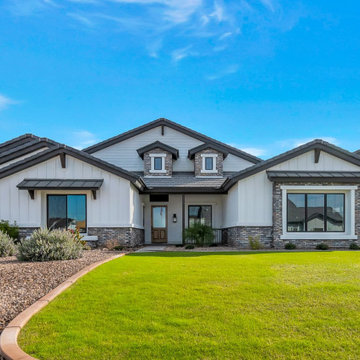
Large and white rural bungalow brick detached house in Phoenix with a flat roof, a tiled roof, a black roof and board and batten cladding.
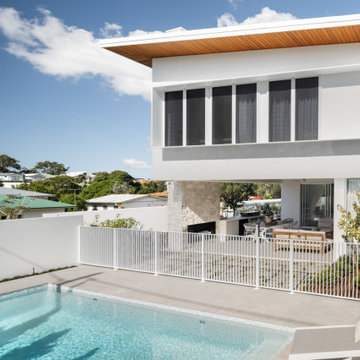
Swimming Pool
Design ideas for a large and white modern two floor house exterior in Brisbane with a flat roof, a metal roof, a white roof and board and batten cladding.
Design ideas for a large and white modern two floor house exterior in Brisbane with a flat roof, a metal roof, a white roof and board and batten cladding.
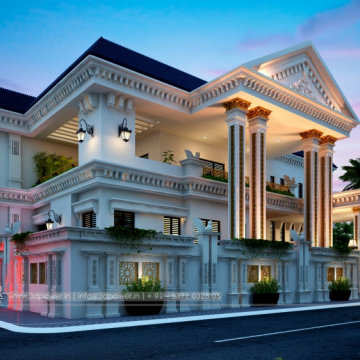
3d Power Presents Another Masterpeice For Our Audience, this Are Some Of Our Modern Bungalows Rendering, this Are Some Of Our Exterior Designs Of Bungalow That Looks Absolutely Beautiful, isn't It? Let Us Know What Do You Think Of This Elevation That We Have Designed For Our Clients.to Have A Look At More Of Our Work Visit Us On 3dpower.in Or Contact:+91 - 9372032805 / +91 - 9527382400 To Enquire If You Want To Design Any Project For You, We Provide Services Such As Architectural Visualization & 3d Walkthrough Animation Studio Having Expertise In 3d Photorealistic Renderings, 3d Architectural Animation, 3d Virtual Tour Walkthrough & Augmented Reality, 3d Interior Rendering & Designing
#bungalow-design,
#bungalow-designs,
#3d-elevation-design,
#bunglow-design,
#best-bungalow-design,
#best-bungalow-designs,
#bungalow-elevation-design,
#bungalow-elevation,
#interior-&-exterior-design-3d,
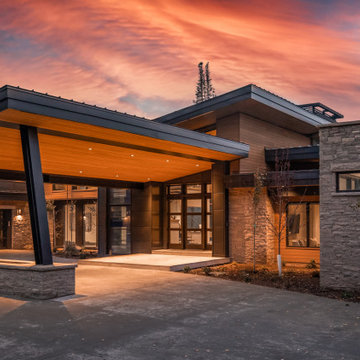
Design ideas for an expansive and brown modern detached house in Salt Lake City with three floors, stone cladding, a flat roof, a metal roof, a black roof and board and batten cladding.
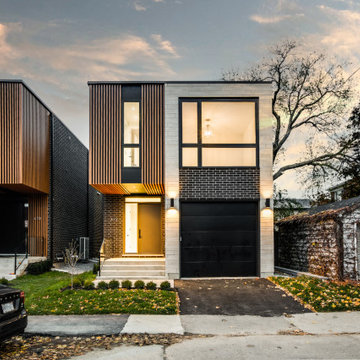
Design ideas for a small and black modern two floor brick detached house in Toronto with a flat roof and board and batten cladding.

Design ideas for a small and green contemporary bungalow semi-detached house in Other with wood cladding, a flat roof, a mixed material roof, a white roof and board and batten cladding.
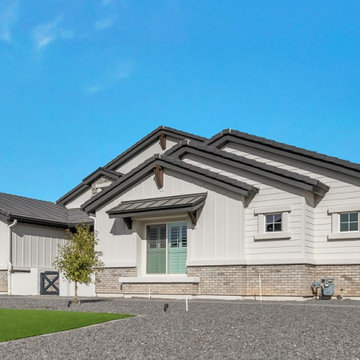
This is an example of a large and white rural bungalow brick detached house in Phoenix with a flat roof, a tiled roof, a black roof and board and batten cladding.
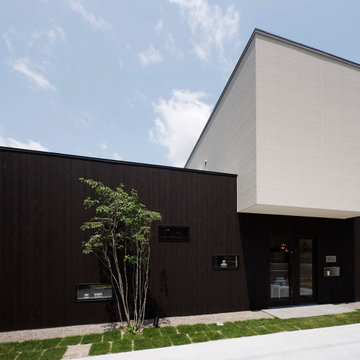
Rough Relax|Studio tanpopo-gumi
ヘアサロン併設の住宅
若きオーナーからは『ゆったりする』『日常から離れ再生してもらえる』『できるだけ多くの世代の人にやさしい場所』というキーワードをいただき店づくりがスタートしました。
住まいに関しては『永く住める事』というシンプルなキーワードをいただきました。
まず、敷地に対しての大きな空間分けとして道からは囲みをつくる形態としプライベート性の高い庭を用意した。
その庭は敷地西側の吉井川へと開けており、初夏には蛍が舞い、夏には花火が見え、秋には紅葉、冬には雪景色と、多様な四季折々が日常の生活で楽しめる空間構成となっている。
また、庭は敷地内の工事中の残土を再利用し、あえて起伏を持たせ、高低差を作っている。
高低差を利用し、ヘアサロン側からは眺める庭、住居部分からは家族が寛げ遊べるゾーンとしいる。
建物内部空間構成は、店舗と居住スペースを半階ずらす事で、互いの視覚的な広がりを確保しながらプライバシーを緩やかに分けるという配慮をしている。
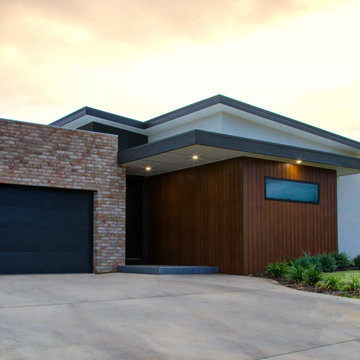
Large and beige contemporary bungalow detached house in Other with mixed cladding, a flat roof, a metal roof, a black roof and board and batten cladding.
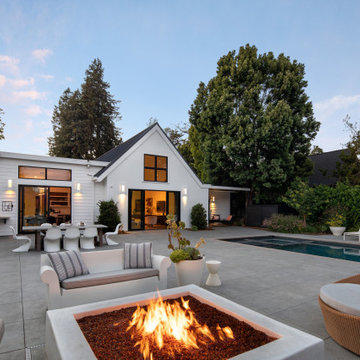
A Mid Century modern home built by a student of Eichler. This Eichler inspired home was completely renovated and restored to meet current structural, electrical, and energy efficiency codes as it was in serious disrepair when purchased as well as numerous and various design elements that were inconsistent with the original architectural intent.
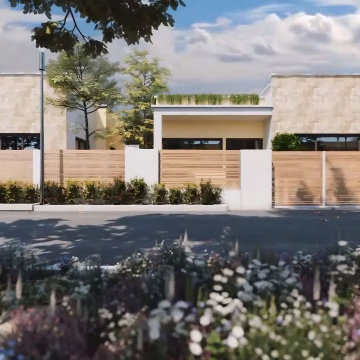
In the early days of the 3d architectural visualisation studio, the focus was on creating photo-realistic images of buildings that didn't yet exist. This allowed potential buyers or renters to see what their future home or office would look like.
Nowadays, the role of the 3d architectural visualizer has evolved. While still involved in the sale or rental of property, they are also heavily involved in the design process. By using 3d architectural visualization, architects and designers can explore different design options and make sure that the final product meets the needs of the client.
In this blog post, we will take a look at a recent project by a 3d architectural visualizer - the Visualize a Residential Colony in Meridian Idaho.
A 3D architectural visualisation is an important tool for architects and engineers. It allows them to create realistic images of their designs, which can be used to present their ideas to clients or investors.
The studio Visualize was commissioned to create a 3D visualisation of a proposed residential colony in Meridian, Idaho. The colony will be built on a site that is currently occupied by a golf course.
The studio used a variety of software to create the visualisation, including 3ds Max, V-Ray, and Photoshop. The finished product is a realistic and accurate representation of the proposed colony.
The 3D visualisation has been used to convince the local authorities to approve the project. It has also been used to help raise investment for the colony.
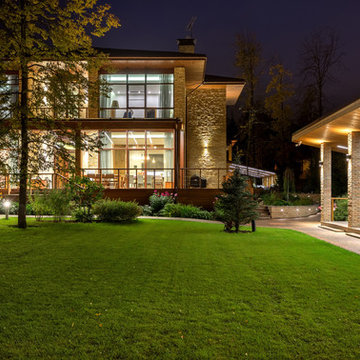
Архитекторы: Дмитрий Глушков, Фёдор Селенин; Фото: Антон Лихтарович
Design ideas for a large and beige eclectic two floor detached house in Moscow with mixed cladding, a flat roof, a shingle roof, a brown roof and board and batten cladding.
Design ideas for a large and beige eclectic two floor detached house in Moscow with mixed cladding, a flat roof, a shingle roof, a brown roof and board and batten cladding.
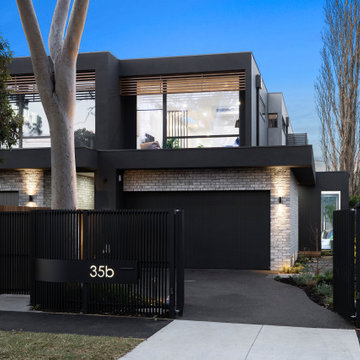
Photo of a large and gey contemporary two floor brick semi-detached house in Melbourne with a flat roof and board and batten cladding.
House Exterior with a Flat Roof and Board and Batten Cladding Ideas and Designs
8