House Exterior with a Flat Roof and Board and Batten Cladding Ideas and Designs
Refine by:
Budget
Sort by:Popular Today
101 - 120 of 742 photos
Item 1 of 3
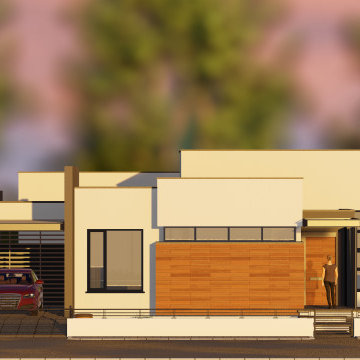
Design ideas for a small and white contemporary bungalow concrete detached house in Other with a flat roof and board and batten cladding.
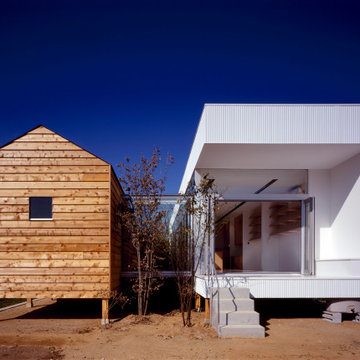
リビング棟(ホワイトキューブ)と個室棟(牧歌的な家形)と二つの棟に挟まれた植栽スペース(裏側)。居間東側はフルオープンサッシ。
Inspiration for a white modern bungalow detached house in Other with metal cladding, a flat roof, a grey roof and board and batten cladding.
Inspiration for a white modern bungalow detached house in Other with metal cladding, a flat roof, a grey roof and board and batten cladding.
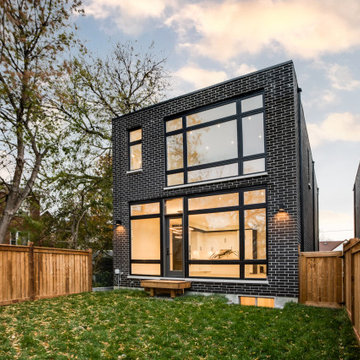
This is an example of a small and black modern two floor brick detached house in Toronto with a flat roof and board and batten cladding.
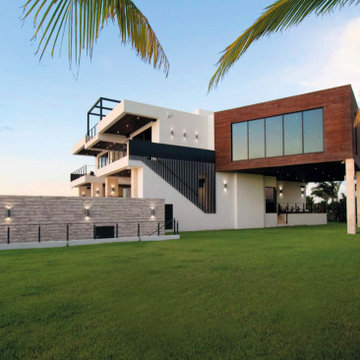
Design ideas for a large and white modern split-level rear detached house in Houston with wood cladding, a flat roof, a white roof and board and batten cladding.
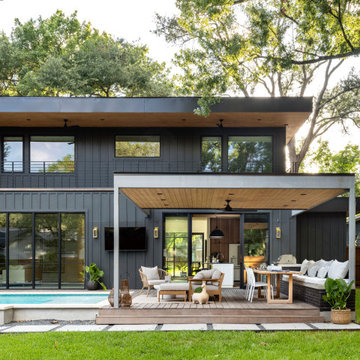
Large and black traditional two floor detached house in Austin with wood cladding, a flat roof, a metal roof, a black roof and board and batten cladding.
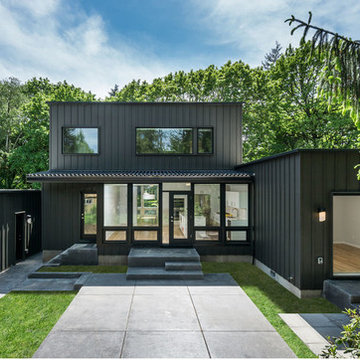
Medium sized and black modern two floor detached house in Portland with wood cladding, a flat roof and board and batten cladding.
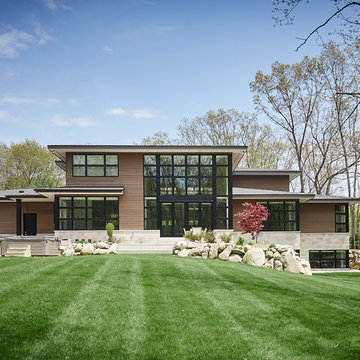
A beautiful modern architectural design with high contrast and a balanced feel with the surrounding landscape
Photo by Ashley Avila Photography
Inspiration for a large and brown modern detached house in Grand Rapids with mixed cladding, a flat roof, a shingle roof, a black roof and board and batten cladding.
Inspiration for a large and brown modern detached house in Grand Rapids with mixed cladding, a flat roof, a shingle roof, a black roof and board and batten cladding.
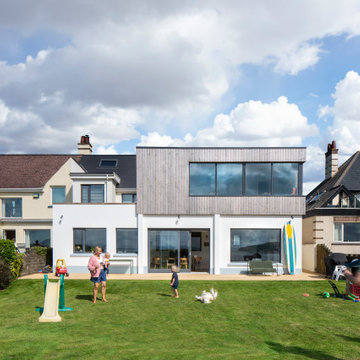
Design ideas for a medium sized and white contemporary two floor semi-detached house in Other with wood cladding, a flat roof and board and batten cladding.
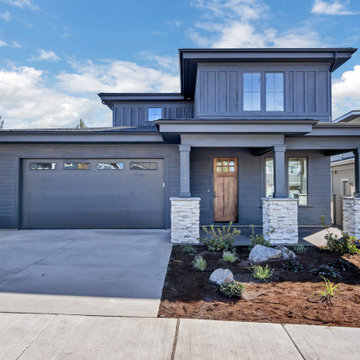
Design ideas for a large and black contemporary two floor detached house in Other with mixed cladding, a flat roof, a shingle roof, a black roof and board and batten cladding.
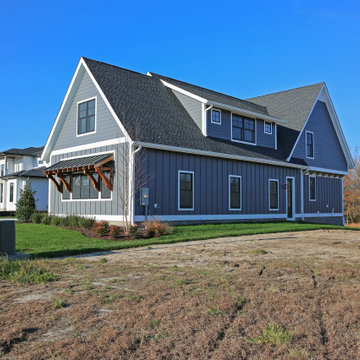
Hardie Night Gray
This is an example of a gey country two floor detached house in Other with mixed cladding, a flat roof, a mixed material roof, a black roof and board and batten cladding.
This is an example of a gey country two floor detached house in Other with mixed cladding, a flat roof, a mixed material roof, a black roof and board and batten cladding.
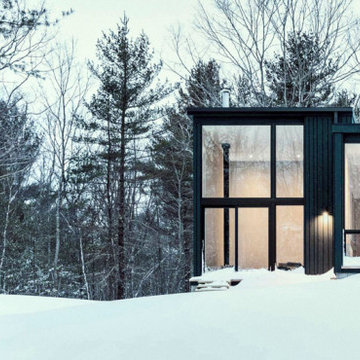
Enjoy nature through the large and open windows of this modern home, custom-designed to let the outdoors in.
Photo of a green modern two floor detached house with wood cladding, a flat roof, a metal roof, a black roof and board and batten cladding.
Photo of a green modern two floor detached house with wood cladding, a flat roof, a metal roof, a black roof and board and batten cladding.
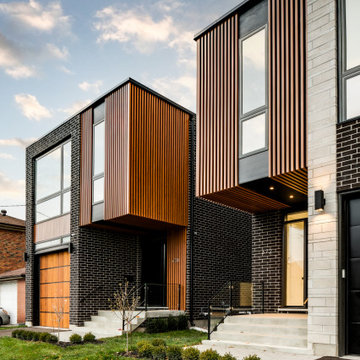
This is an example of a small and black modern two floor brick detached house in Toronto with a flat roof and board and batten cladding.
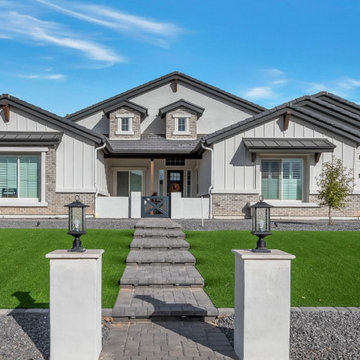
Inspiration for a large and white rural bungalow brick detached house in Phoenix with a flat roof, a tiled roof, a black roof and board and batten cladding.
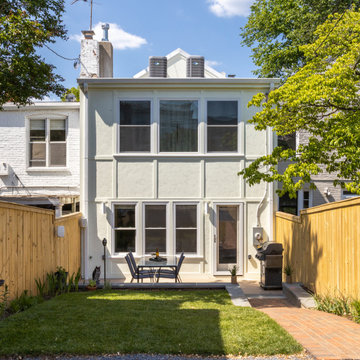
We removed the original partial addition and replaced it with a 3-story rear addition across the full width of the house. It now has more livable space with a large, open kitchen on the main floor with a door to a new deck, a true primary suite with a new bath on the second level and a family room in the basement. We also relocated the powder room to the center of the first floor. Moving the washer/dryer from the basement to a closet on the second-floor hall provides easier access for weekly use. Additionally, the clients requested energy-efficient features including adding insulation by firring out some walls, attic insulation, new front windows, and a new HVAC system.
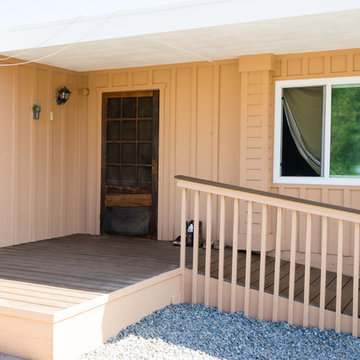
This El Cajon exterior home was in need of a new paint job and reconstruction of the deck. Removing stairs with an accessible ramp leading to the front entrance door. Photos by John Gerson. www.choosechi.com.
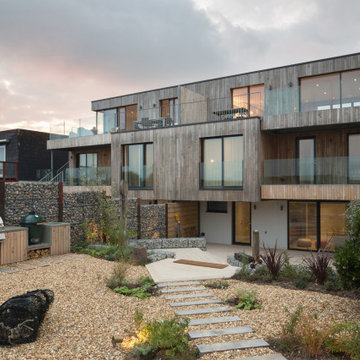
Exterior photo of part of the gardens designed within our scope of work. Landscapes are important to us and we enjoy integrating this within our work when ever possible.
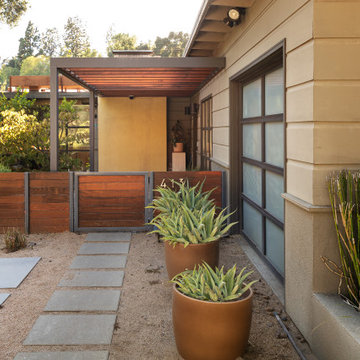
A Modern home that wished for more warmth...
An addition and reconstruction of approx. 750sq. area.
That included new kitchen, office, family room and back patio cover area.
The floors are polished concrete in a dark brown finish to inject additional warmth vs. the standard concrete gray most of us familiar with.
A huge 16' multi sliding door by La Cantina was installed, this door is aluminum clad (wood finish on the interior of the door).
The vaulted ceiling allowed us to incorporate an additional 3 picture windows above the sliding door for more afternoon light to penetrate the space.
Notice the hidden door to the office on the left, the SASS hardware (hidden interior hinges) and the lack of molding around the door makes it almost invisible.
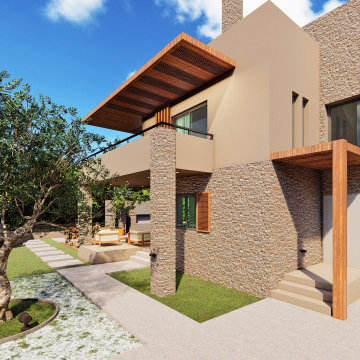
Medium sized and beige modern two floor semi-detached house in Other with stone cladding, a flat roof, a mixed material roof, a brown roof and board and batten cladding.
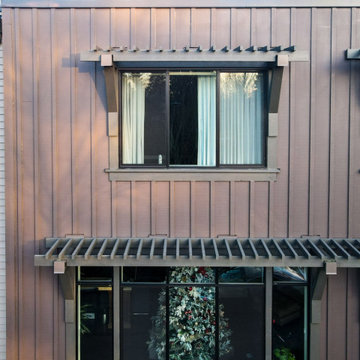
For this siding renovation, the new exterior features of the townhouse are made of deep earthy accent stucco that highlights the brown wood used as a siding panel extending to the back of the house. The house was also designed with a torch-down type of roof complementary to the stucco-Brownwood siding panel.
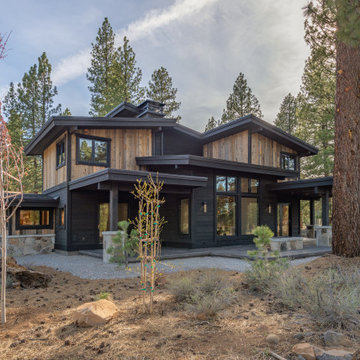
Design ideas for a large and brown contemporary two floor detached house in San Francisco with wood cladding, a flat roof, a shingle roof, a black roof and board and batten cladding.
House Exterior with a Flat Roof and Board and Batten Cladding Ideas and Designs
6