House Exterior with a Half-hip Roof Ideas and Designs
Refine by:
Budget
Sort by:Popular Today
1 - 14 of 14 photos
Item 1 of 3
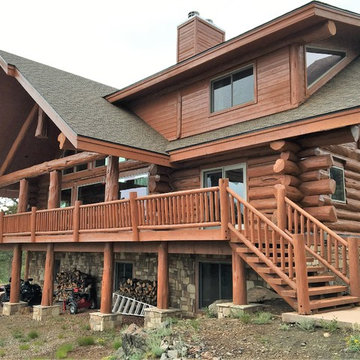
Large and brown rustic split-level house exterior in Denver with wood cladding and a half-hip roof.
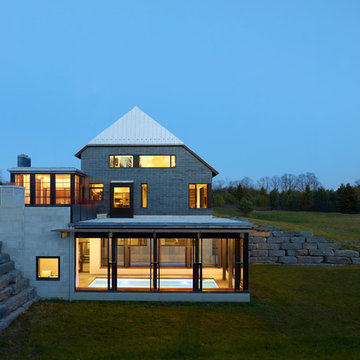
Photography: Shai Gil
Photo of a large and gey contemporary detached house in Toronto with three floors, mixed cladding and a half-hip roof.
Photo of a large and gey contemporary detached house in Toronto with three floors, mixed cladding and a half-hip roof.
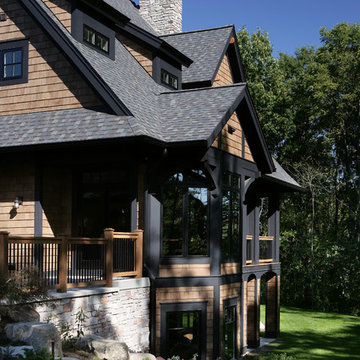
Inspired by historic homes in America’s grand old neighborhoods, the Wainsborough combines the rich character and architectural craftsmanship of the past with contemporary conveniences. Perfect for today’s busy lifestyles, the home is the perfect blend of past and present. Touches of the ever-popular Shingle Style – from the cedar lap siding to the pitched roof – imbue the home with all-American charm without sacrificing modern convenience.
Exterior highlights include stone detailing, multiple entries, transom windows and arched doorways. Inside, the home features a livable open floor plan as well as 10-foot ceilings. The kitchen, dining room and family room flow together, with a large fireplace and an inviting nearby deck. A children’s wing over the garage, a luxurious master suite and adaptable design elements give the floor plan the flexibility to adapt as a family’s needs change. “Right-size” rooms live large, but feel cozy. While the floor plan reflects a casual, family-friendly lifestyle, craftsmanship throughout includes interesting nooks and window seats, all hallmarks of the past.
The main level includes a kitchen with a timeless character and architectural flair. Designed to function as a modern gathering room reflecting the trend toward the kitchen serving as the heart of the home, it features raised panel, hand-finished cabinetry and hidden, state-of-the-art appliances. Form is as important as function, with a central square-shaped island serving as a both entertaining and workspace. Custom-designed features include a pull-out bookshelf for cookbooks as well as a pull-out table for extra seating. Other first-floor highlights include a dining area with a bay window, a welcoming hearth room with fireplace, a convenient office and a handy family mud room near the side entrance. A music room off the great room adds an elegant touch to this otherwise comfortable, casual home.
Upstairs, a large master suite and master bath ensures privacy. Three additional children’s bedrooms are located in a separate wing over the garage. The lower level features a large family room and adjacent home theater, a guest room and bath and a convenient wine and wet bar.
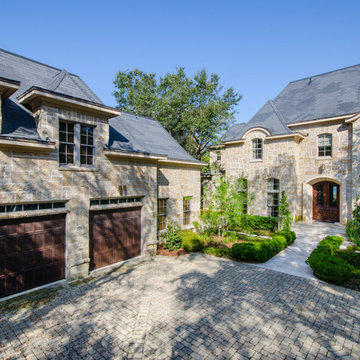
Emerald Coast Real Estate Photography
Inspiration for a large and beige rustic two floor detached house in Miami with stone cladding, a half-hip roof and a shingle roof.
Inspiration for a large and beige rustic two floor detached house in Miami with stone cladding, a half-hip roof and a shingle roof.
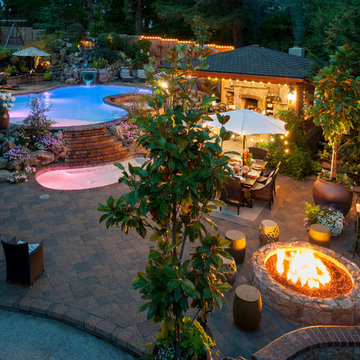
Outdoor Living Space, Gazebo, Covered Wood Structure, Ambient Landscape Lighting, Concrete Paver Hardscaping, Pools, Spas, Firepit, Outdoor Fireplace, Outdoor Kitchen, Outdoor Cook Station, Wood Fired Oven, Pizza Oven, Seat Wall, exterior design
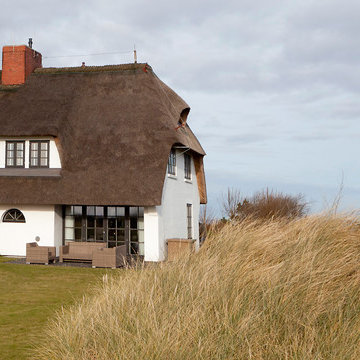
Inspiration for a medium sized and white rural house exterior in Hamburg with three floors and a half-hip roof.
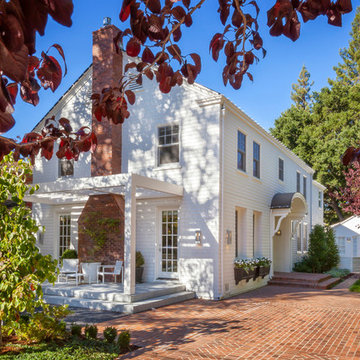
White and medium sized country two floor detached house in San Francisco with vinyl cladding, a half-hip roof and a grey roof.
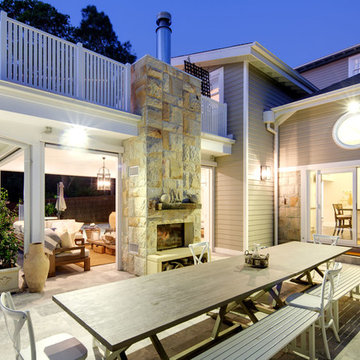
Built by B-MAC Constructions.
Photography by Huw Lambert.
This is an example of an expansive traditional house exterior in Sydney with three floors, wood cladding and a half-hip roof.
This is an example of an expansive traditional house exterior in Sydney with three floors, wood cladding and a half-hip roof.
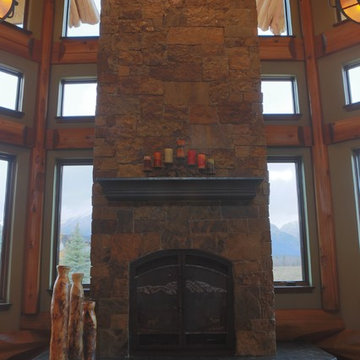
Ashley Wilkerson Photographers
Stone Fireplace with Rustic Iron Decorative Moose Doors
Inspiration for a large and green rustic two floor house exterior in Other with wood cladding and a half-hip roof.
Inspiration for a large and green rustic two floor house exterior in Other with wood cladding and a half-hip roof.
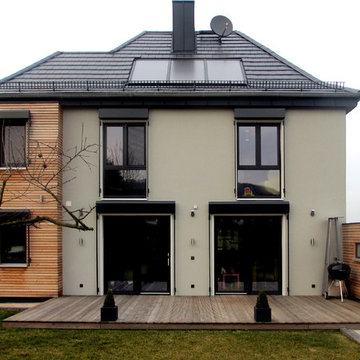
Sven Ebert
This is an example of a large and gey contemporary house exterior in Other with three floors, wood cladding and a half-hip roof.
This is an example of a large and gey contemporary house exterior in Other with three floors, wood cladding and a half-hip roof.
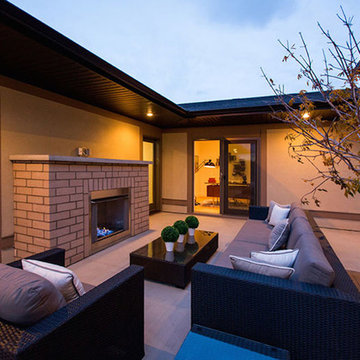
Design ideas for a large and beige contemporary two floor house exterior in Calgary with mixed cladding and a half-hip roof.
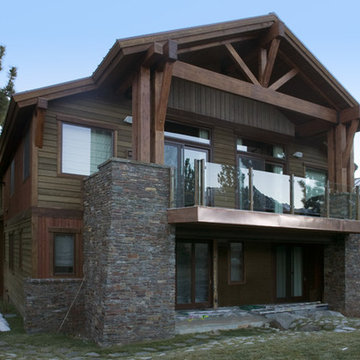
Large and brown rustic two floor house exterior in Other with stone cladding and a half-hip roof.
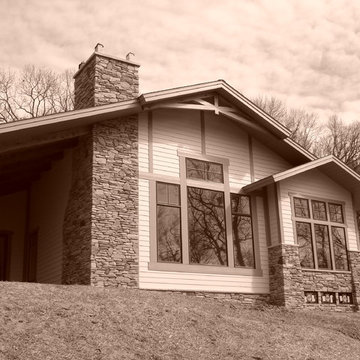
Inspiration for a medium sized and beige traditional two floor house exterior in Other with vinyl cladding and a half-hip roof.
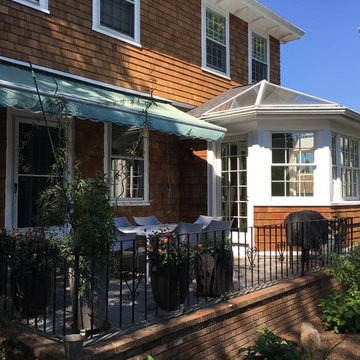
Terrace and Solarium with new door and windows and new stained shingles
Inspiration for a medium sized and brown traditional detached house in Providence with three floors, wood cladding, a half-hip roof and a shingle roof.
Inspiration for a medium sized and brown traditional detached house in Providence with three floors, wood cladding, a half-hip roof and a shingle roof.
House Exterior with a Half-hip Roof Ideas and Designs
1