House Exterior with a Hip Roof and a Red Roof Ideas and Designs
Refine by:
Budget
Sort by:Popular Today
201 - 220 of 419 photos
Item 1 of 3
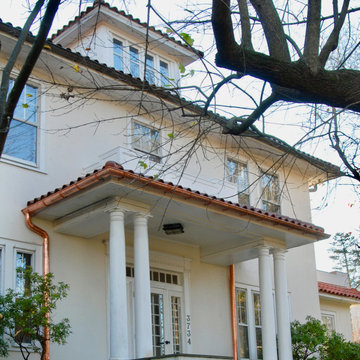
Inspiration for a white mediterranean render detached house in DC Metro with a hip roof, a tiled roof and a red roof.
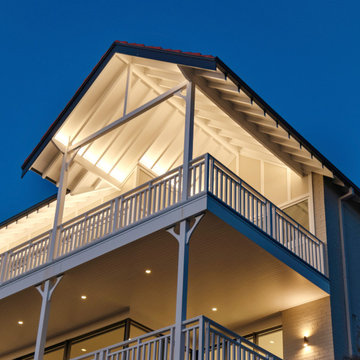
This home was modified to include expansive covered balconies to shield the western sun and clever internal planning, to enable the occupants to enjoy their panoramic harbour vista all year round.
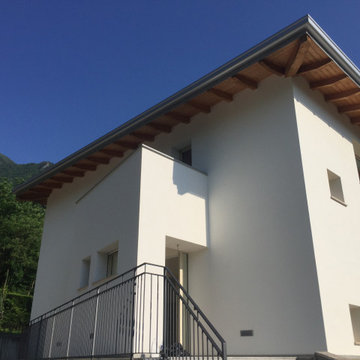
Large and white modern detached house in Other with three floors, mixed cladding, a hip roof, a tiled roof, a red roof and shiplap cladding.
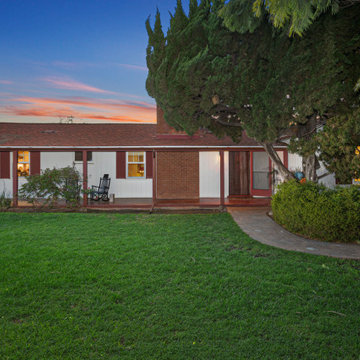
The transformation of this ranch-style home in Carlsbad, CA, exemplifies a perfect blend of preserving the charm of its 1940s origins while infusing modern elements to create a unique and inviting space. By incorporating the clients' love for pottery and natural woods, the redesign pays homage to these preferences while enhancing the overall aesthetic appeal and functionality of the home. From building new decks and railings, surf showers, a reface of the home, custom light up address signs from GR Designs Line, and more custom elements to make this charming home pop.
The redesign carefully retains the distinctive characteristics of the 1940s style, such as architectural elements, layout, and overall ambiance. This preservation ensures that the home maintains its historical charm and authenticity while undergoing a modern transformation. To infuse a contemporary flair into the design, modern elements are strategically introduced. These modern twists add freshness and relevance to the space while complementing the existing architectural features. This balanced approach creates a harmonious blend of old and new, offering a timeless appeal.
The design concept revolves around the clients' passion for pottery and natural woods. These elements serve as focal points throughout the home, lending a sense of warmth, texture, and earthiness to the interior spaces. By integrating pottery-inspired accents and showcasing the beauty of natural wood grains, the design celebrates the clients' interests and preferences. A key highlight of the redesign is the use of custom-made tile from Japan, reminiscent of beautifully glazed pottery. This bespoke tile adds a touch of artistry and craftsmanship to the home, elevating its visual appeal and creating a unique focal point. Additionally, fabrics that evoke the elements of the ocean further enhance the connection with the surrounding natural environment, fostering a serene and tranquil atmosphere indoors.
The overall design concept aims to evoke a warm, lived-in feeling, inviting occupants and guests to relax and unwind. By incorporating elements that resonate with the clients' personal tastes and preferences, the home becomes more than just a living space—it becomes a reflection of their lifestyle, interests, and identity.
In summary, the redesign of this ranch-style home in Carlsbad, CA, successfully merges the charm of its 1940s origins with modern elements, creating a space that is both timeless and distinctive. Through careful attention to detail, thoughtful selection of materials, rebuilding of elements outside to add character, and a focus on personalization, the home embodies a warm, inviting atmosphere that celebrates the clients' passions and enhances their everyday living experience.
This project is on the same property as the Carlsbad Cottage and is a great journey of new and old.
Redesign of the kitchen, bedrooms, and common spaces, custom-made tile, appliances from GE Monogram Cafe, bedroom window treatments custom from GR Designs Line, Lighting and Custom Address Signs from GR Designs Line, Custom Surf Shower, and more.
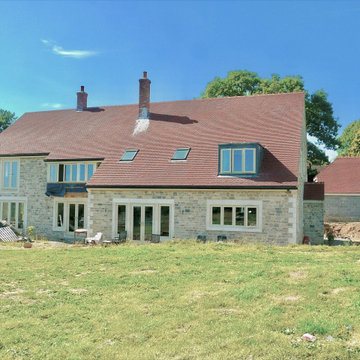
Photo of a large and beige classic two floor rear detached house in Wiltshire with stone cladding, a hip roof, a tiled roof and a red roof.
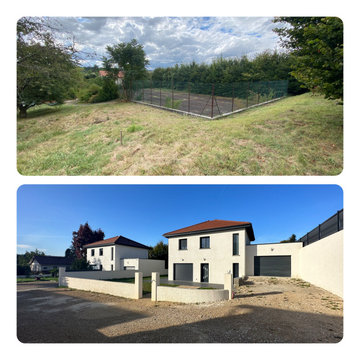
Construction de deux maisons individuelles Zone sismique 3 composées de:
- maçonnerie traditionnelle
- dallage sur fondation en semelle
- plancher béton armé coffré en place
- mur en agglo standard
- menuiserie extérieur en pvc RAL anthracite 7016 avec motorisation centralisée des volets roulants
- chauffage au sol RDC + étage
- revêtement de carrelage 120x60cm
- couverture en terre cuite
- isolation périphérique 140mm
- isolation des combles en ouate soufflé
- façade projeté teinté clair
- terrasse extérieur béton avec revêtement carrelage 60x120cm
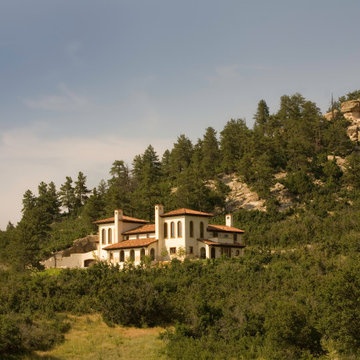
Inspiration for a white two floor render detached house in Denver with a hip roof, a tiled roof and a red roof.
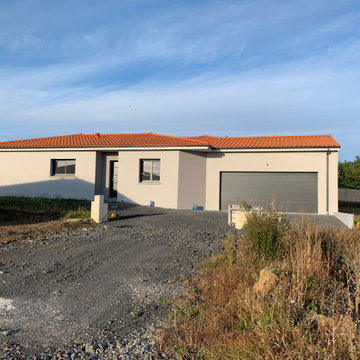
Façades extérieures de la maison
Medium sized modern bungalow detached house in Clermont-Ferrand with a hip roof, a tiled roof and a red roof.
Medium sized modern bungalow detached house in Clermont-Ferrand with a hip roof, a tiled roof and a red roof.
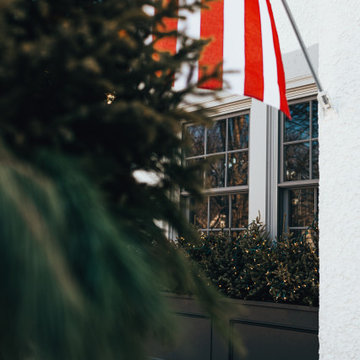
This was a whole house inside and out renovation in the historic country club neighborhood of Edina MN.
This is an example of a large and white traditional two floor render detached house in Minneapolis with a hip roof, a tiled roof and a red roof.
This is an example of a large and white traditional two floor render detached house in Minneapolis with a hip roof, a tiled roof and a red roof.
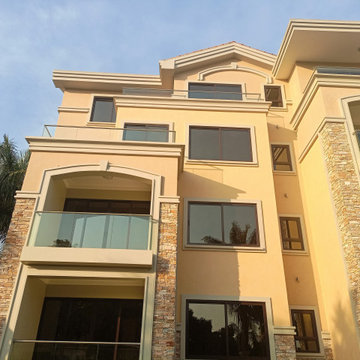
These Condo Apartments are a Mediterranean-inspired style with modern details located in upscale neighborhood of Bugolobi, an upscale suburb of Kampala. This building remodel consists of 9 no. 3 bed units. This project perfectly caters to the residents lifestyle needs thanks to an expansive outdoor space with scattered play areas for the children to enjoy.
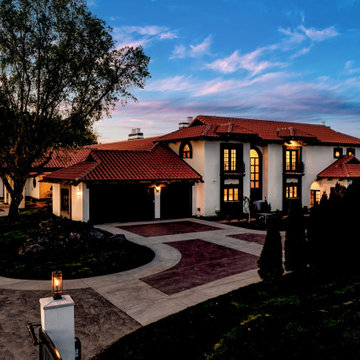
W. Peak Bello stands as a quintessential Mediterranean haven, evoking the timeless charm of a coastal villa. Its stucco façade, bathed in the golden hues of dusk, warmly welcomes amidst a symphony of terracotta tiles that crown the elegant hip roofs. Arched doorways and wrought iron accents whisper tales of far-off places, while the property’s sprawling grounds beckon with promises of privacy and peace.
Lush greenery embraces the home, framing courtyards that invite intimate gatherings and al fresco dining under starlit skies. A serene pool reflects the day’s last light, offering a tranquil oasis for reflection or repose. Each window, a bright portal, affords glimpses of meticulously curated interiors that harmonize with the home's exterior grace.
As day yields to the enchanting twilight, W. Peak Bello stands majestically, a testament to architectural beauty and the art of luxurious living—a masterpiece sculpted not just from stone and mortar, but from dreams and the allure of the Mediterranean soul.
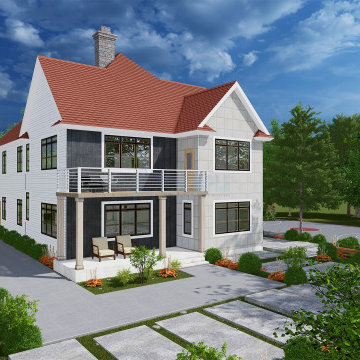
This sleek house combines traditional architecture with contemporary flair, perfect for a single-family home. A screened front porch welcomes you, while direct-entry parking garages add convenience. Inside, a spacious formal living room opens onto a patio, ideal for entertaining. The kitchen boasts a pantry with a breakfast nook and a contemporary island design. A decorated dining room and foyer add elegance. Upstairs, the master suite features a walk-in wardrobe connected to the laundry room for efficiency, with a private deck for relaxation. The master bath includes a double vanity sink and ample dressing space. A cellar layout accommodates two additional bedrooms, a bathroom, and a family room. This enticing house package offers multiple benefits for a lifetime of enjoyment.
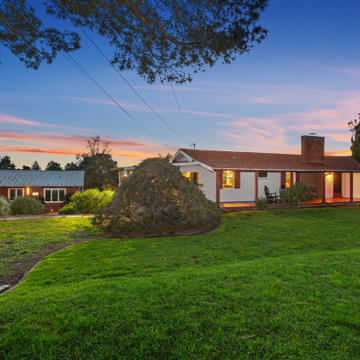
The transformation of this ranch-style home in Carlsbad, CA, exemplifies a perfect blend of preserving the charm of its 1940s origins while infusing modern elements to create a unique and inviting space. By incorporating the clients' love for pottery and natural woods, the redesign pays homage to these preferences while enhancing the overall aesthetic appeal and functionality of the home. From building new decks and railings, surf showers, a reface of the home, custom light up address signs from GR Designs Line, and more custom elements to make this charming home pop.
The redesign carefully retains the distinctive characteristics of the 1940s style, such as architectural elements, layout, and overall ambiance. This preservation ensures that the home maintains its historical charm and authenticity while undergoing a modern transformation. To infuse a contemporary flair into the design, modern elements are strategically introduced. These modern twists add freshness and relevance to the space while complementing the existing architectural features. This balanced approach creates a harmonious blend of old and new, offering a timeless appeal.
The design concept revolves around the clients' passion for pottery and natural woods. These elements serve as focal points throughout the home, lending a sense of warmth, texture, and earthiness to the interior spaces. By integrating pottery-inspired accents and showcasing the beauty of natural wood grains, the design celebrates the clients' interests and preferences. A key highlight of the redesign is the use of custom-made tile from Japan, reminiscent of beautifully glazed pottery. This bespoke tile adds a touch of artistry and craftsmanship to the home, elevating its visual appeal and creating a unique focal point. Additionally, fabrics that evoke the elements of the ocean further enhance the connection with the surrounding natural environment, fostering a serene and tranquil atmosphere indoors.
The overall design concept aims to evoke a warm, lived-in feeling, inviting occupants and guests to relax and unwind. By incorporating elements that resonate with the clients' personal tastes and preferences, the home becomes more than just a living space—it becomes a reflection of their lifestyle, interests, and identity.
In summary, the redesign of this ranch-style home in Carlsbad, CA, successfully merges the charm of its 1940s origins with modern elements, creating a space that is both timeless and distinctive. Through careful attention to detail, thoughtful selection of materials, rebuilding of elements outside to add character, and a focus on personalization, the home embodies a warm, inviting atmosphere that celebrates the clients' passions and enhances their everyday living experience.
This project is on the same property as the Carlsbad Cottage and is a great journey of new and old.
Redesign of the kitchen, bedrooms, and common spaces, custom-made tile, appliances from GE Monogram Cafe, bedroom window treatments custom from GR Designs Line, Lighting and Custom Address Signs from GR Designs Line, Custom Surf Shower, and more.
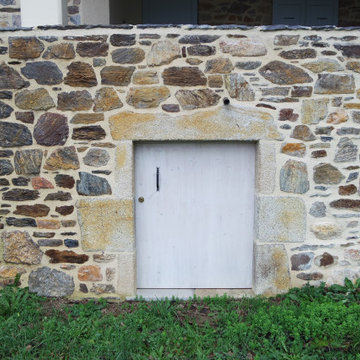
Mur en pierre neuf supportant la terrasse
This is an example of a large and beige traditional detached house in Other with three floors, stone cladding, a hip roof, a tiled roof and a red roof.
This is an example of a large and beige traditional detached house in Other with three floors, stone cladding, a hip roof, a tiled roof and a red roof.
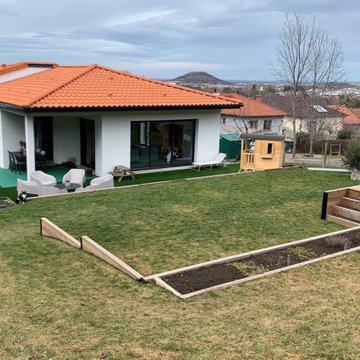
Présentation de la maison vue exterieure
This is an example of a large modern two floor detached house in Clermont-Ferrand with a hip roof, a tiled roof and a red roof.
This is an example of a large modern two floor detached house in Clermont-Ferrand with a hip roof, a tiled roof and a red roof.
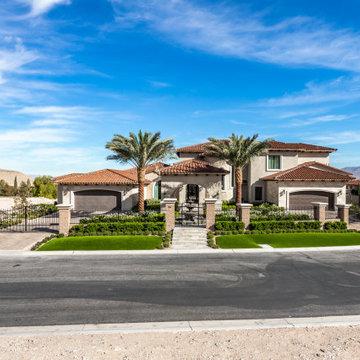
Spanish inspired Villa
This is an example of an expansive and beige classic two floor render detached house in San Francisco with a hip roof, a tiled roof and a red roof.
This is an example of an expansive and beige classic two floor render detached house in San Francisco with a hip roof, a tiled roof and a red roof.
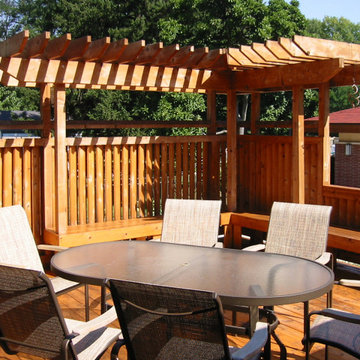
Prairie style home with roman brick with stucco, Cedar fascia and red shingle Bermuda styled roof
Large and red contemporary two floor brick detached house in Chicago with a hip roof, a shingle roof and a red roof.
Large and red contemporary two floor brick detached house in Chicago with a hip roof, a shingle roof and a red roof.
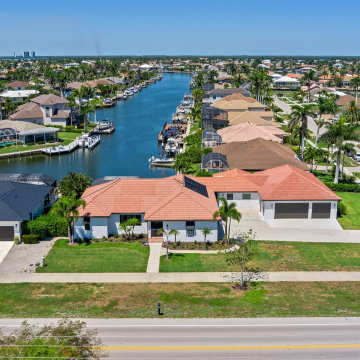
Inspiration for a large and white contemporary bungalow render detached house in Other with a hip roof, a tiled roof and a red roof.
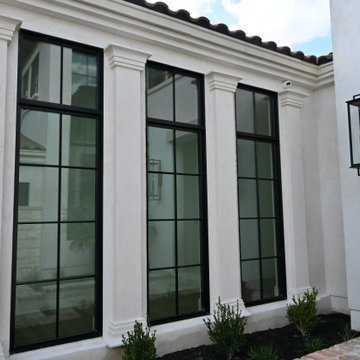
Inspiration for a large and white contemporary two floor detached house in Austin with metal cladding, a hip roof, a tiled roof and a red roof.
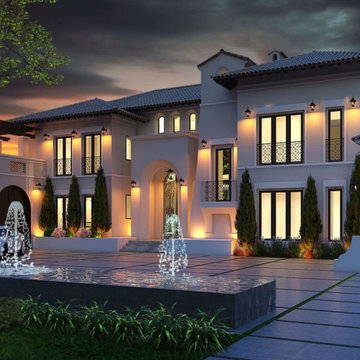
Mediterranean style home that combines interesting spaces at both levels with a chromatic lightness on is facade.
Large and white traditional two floor render detached house in Miami with a hip roof, a tiled roof and a red roof.
Large and white traditional two floor render detached house in Miami with a hip roof, a tiled roof and a red roof.
House Exterior with a Hip Roof and a Red Roof Ideas and Designs
11