House Exterior with a Hip Roof and a Red Roof Ideas and Designs
Refine by:
Budget
Sort by:Popular Today
1 - 20 of 408 photos
Item 1 of 3

A closer view of this mid-century modern house built in the 1950's.
The gorgeous, curved porch definitely gives the house the wow factor and is highlighted further by the white painted balustrade and column against the mid grey painted walls.

Walter Elliott Photography
Design ideas for a large and beige beach style detached house in Charleston with three floors, concrete fibreboard cladding, a hip roof, a metal roof and a red roof.
Design ideas for a large and beige beach style detached house in Charleston with three floors, concrete fibreboard cladding, a hip roof, a metal roof and a red roof.

Parkland Estates New Mediterranean
RIMO PHOTO LLC - Rich Montalbano
Design ideas for a white and large mediterranean two floor render detached house in Tampa with a hip roof, a tiled roof and a red roof.
Design ideas for a white and large mediterranean two floor render detached house in Tampa with a hip roof, a tiled roof and a red roof.
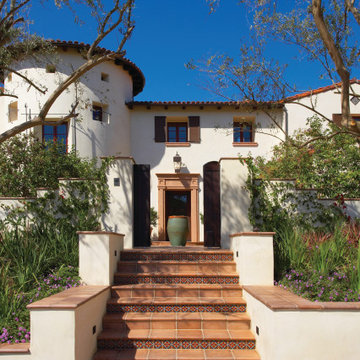
This is an example of a white mediterranean two floor detached house in Cedar Rapids with a hip roof, a tiled roof and a red roof.

A Heritage Conservation listed property with limited space has been converted into an open plan spacious home with an indoor/outdoor rear extension.
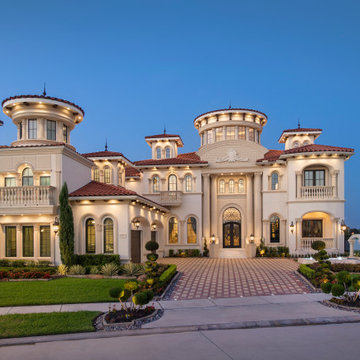
Ornate mediterranean estate with an italian influence.
Photo of a large and beige mediterranean render detached house in Houston with three floors, a hip roof, a tiled roof and a red roof.
Photo of a large and beige mediterranean render detached house in Houston with three floors, a hip roof, a tiled roof and a red roof.
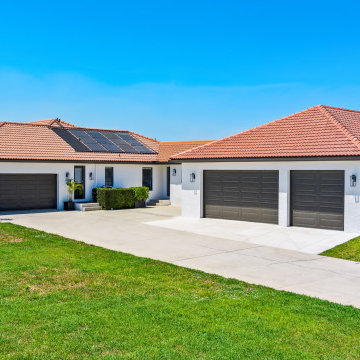
Photo of a large and white modern bungalow render detached house in Other with a hip roof, a tiled roof and a red roof.
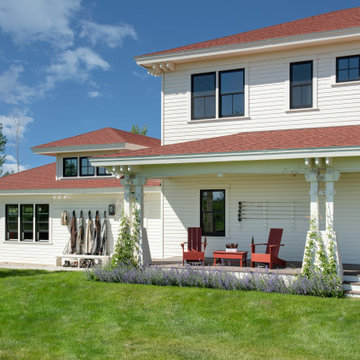
Medium sized and white farmhouse two floor detached house in Other with wood cladding, a hip roof, a shingle roof, a red roof and shiplap cladding.
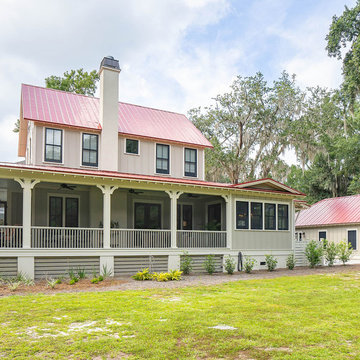
Design ideas for a beige country two floor detached house in Atlanta with a hip roof, a metal roof and a red roof.
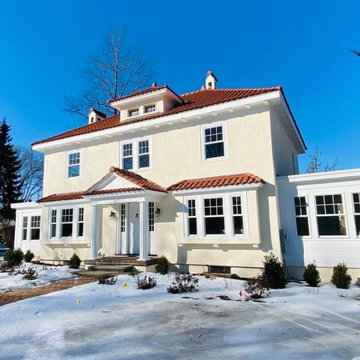
This red terra- cotta roofed, stucco home exudes a refined, old world elegance. Perfectly situated on a newly landscaped 12,523 sq. foot lot. Timeless elegance on the outside and a down to the studs interior renovation make for a sought after combination. Enter into the oversized mudroom/coffee nook/occasional office/reading area. The beautifully appointed, spacious and efficient kitchen will let you live and entertain with ease. Family and guests can gather at the large island which flows into a dining area. The focal point of the front to back living room is an oversized fireplace. A sunroom provides an office, guest room, game room or whatever use best suits your lifestyle. Powder room completes the first floor. Primary suite includes a bath with double sinks, and walk-in closet. Additional 2 bedrooms and full bath complete the floor
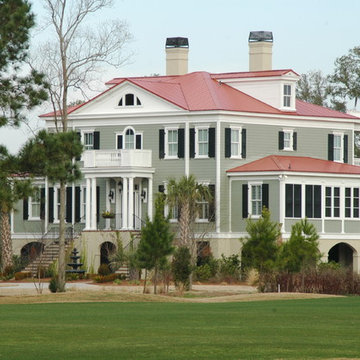
Expansive and gey coastal house exterior in Philadelphia with three floors, a hip roof and a red roof.
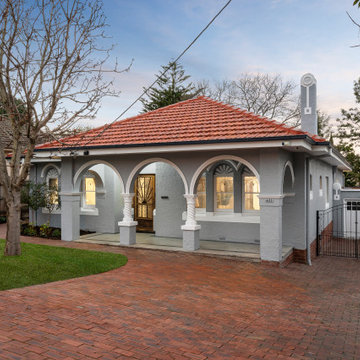
Inspiration for a large traditional bungalow render detached house in Melbourne with a hip roof, a tiled roof and a red roof.
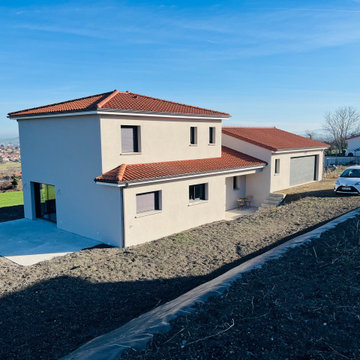
Photo of a large and white contemporary two floor detached house in Clermont-Ferrand with a hip roof, a tiled roof and a red roof.
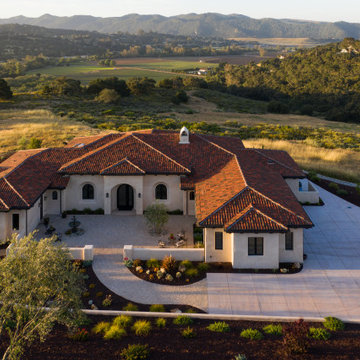
Overlooking the Huasna Valley below, this Monte Sereno home embraces the Spanish style of the community, with its exposed rafter tails, clay tile roof, recessed windows, and mottled stucco finish. The protected entry courtyard is perfect for morning coffee or keeping cool on the northerly side on hot summer days. The front door draws you in with a unique bottle glass texture and sight line directly into the great room and out to the vast rear patio. Similar to the arrangement of the front courtyard, the outdoor sitting area is protected on both sides by the projection of the home’s dining room and master suite as well as a large roof element that creates the perfect place to watch the sunset, sit around the fire pit, and behold the breathtaking views of the surrounding hills.
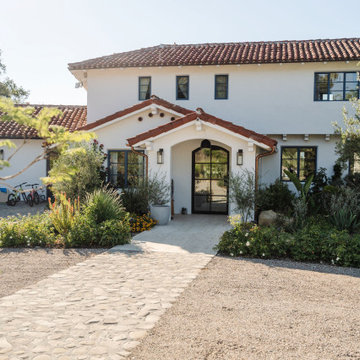
Photo of an expansive and white mediterranean two floor render detached house in Los Angeles with a hip roof, a tiled roof and a red roof.
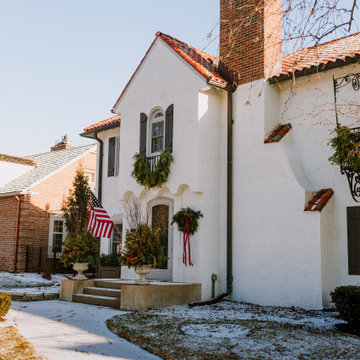
This was a whole house inside and out renovation in the historic country club neighborhood of Edina MN.
Design ideas for a large and white classic two floor render detached house in Minneapolis with a hip roof, a tiled roof and a red roof.
Design ideas for a large and white classic two floor render detached house in Minneapolis with a hip roof, a tiled roof and a red roof.
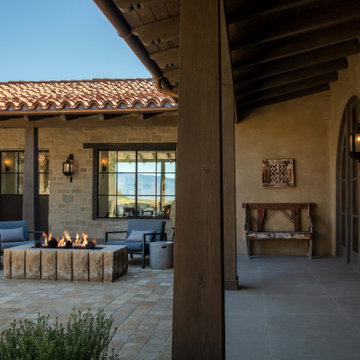
This is an example of a beige mediterranean bungalow render detached house in Santa Barbara with a hip roof, a tiled roof and a red roof.
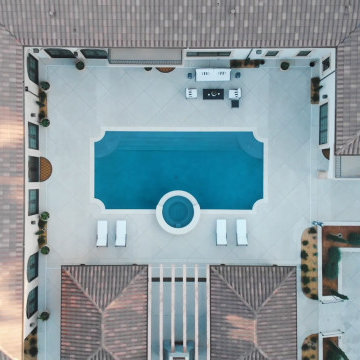
Italian Villa in Arden Oaks, Sacramento CA
Impluvium or Courtyard Design
Inspiration for an expansive and white mediterranean two floor render detached house in Sacramento with a hip roof, a tiled roof and a red roof.
Inspiration for an expansive and white mediterranean two floor render detached house in Sacramento with a hip roof, a tiled roof and a red roof.
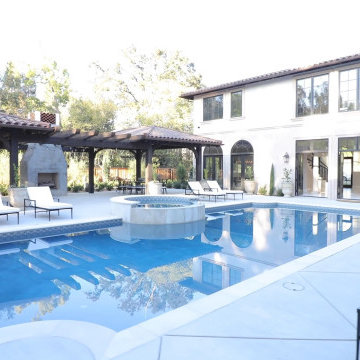
Italian Villa in Arden Oaks, Sacramento CA
Impluvium or Courtyard Design
Design ideas for an expansive and white mediterranean two floor render detached house in Sacramento with a hip roof, a tiled roof and a red roof.
Design ideas for an expansive and white mediterranean two floor render detached house in Sacramento with a hip roof, a tiled roof and a red roof.
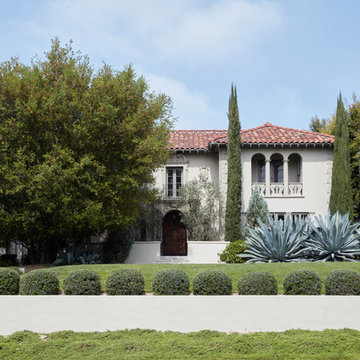
Landscape: Dan Garness
Photography: Roger Davies
This is an example of a large and white mediterranean two floor render detached house in Los Angeles with a hip roof, a tiled roof and a red roof.
This is an example of a large and white mediterranean two floor render detached house in Los Angeles with a hip roof, a tiled roof and a red roof.
House Exterior with a Hip Roof and a Red Roof Ideas and Designs
1