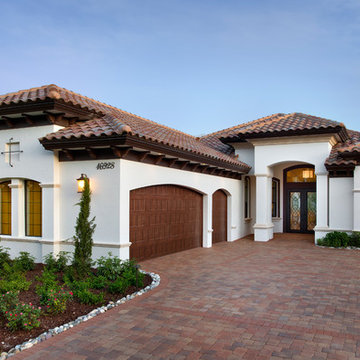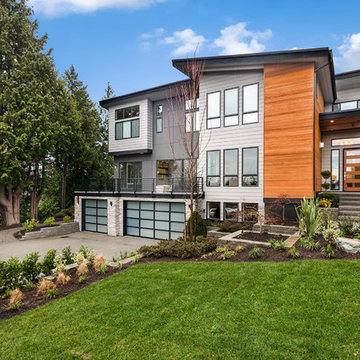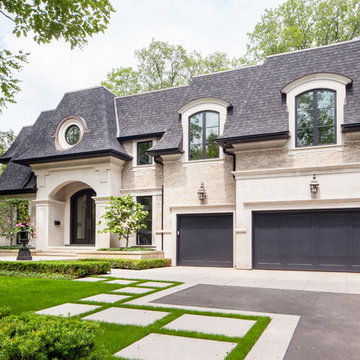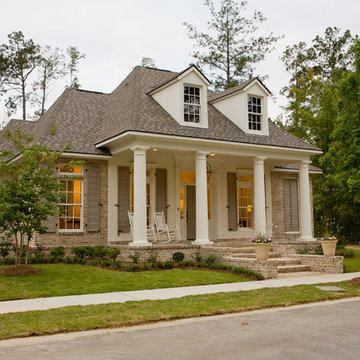House Exterior with a Hip Roof and a Lean-to Roof Ideas and Designs
Refine by:
Budget
Sort by:Popular Today
1 - 20 of 66,724 photos
Item 1 of 3

Design ideas for a multi-coloured contemporary two floor detached house in Other with mixed cladding, a lean-to roof and a grey roof.

This is an example of a white mediterranean bungalow house exterior in Miami with a hip roof.

Karen Jackson Photography
Large and white contemporary two floor render detached house in Seattle with a hip roof and a shingle roof.
Large and white contemporary two floor render detached house in Seattle with a hip roof and a shingle roof.

This is an example of a brown rustic two floor detached house in Sacramento with mixed cladding and a lean-to roof.

Beautiful landscaping design path to this modern rustic home in Hartford, Austin, Texas, 2022 project By Darash
Photo of a large and white contemporary two floor detached house in Austin with wood cladding, a lean-to roof, a shingle roof, a grey roof and board and batten cladding.
Photo of a large and white contemporary two floor detached house in Austin with wood cladding, a lean-to roof, a shingle roof, a grey roof and board and batten cladding.

This modern lake house is located in the foothills of the Blue Ridge Mountains. The residence overlooks a mountain lake with expansive mountain views beyond. The design ties the home to its surroundings and enhances the ability to experience both home and nature together. The entry level serves as the primary living space and is situated into three groupings; the Great Room, the Guest Suite and the Master Suite. A glass connector links the Master Suite, providing privacy and the opportunity for terrace and garden areas.
Won a 2013 AIANC Design Award. Featured in the Austrian magazine, More Than Design. Featured in Carolina Home and Garden, Summer 2015.

Although our offices are based in different states, after working with a luxury builder on high-end waterfront residences, he asked us to help build his personal home. In addition to décor, we specify the materials and patterns on every floor, wall and ceiling to create a showcase residence that serves as both his family’s dream home and a show house for potential clients. Both husband and wife are Florida natives and asked that we draw inspiration for the design from the nearby ocean, but with a clean, modern twist, and to avoid being too obviously coastal or beach themed. The result is a blend of modern and subtly coastal elements, contrasting cool and warm tones throughout, and adding in different shades of blue.

Photo of a medium sized and white classic bungalow brick detached house in Salt Lake City with a hip roof and a shingle roof.

This gorgeous modern home sits along a rushing river and includes a separate enclosed pavilion. Distinguishing features include the mixture of metal, wood and stone textures throughout the home in hues of brown, grey and black.

A Distinctly Contemporary West Indies
4 BEDROOMS | 4 BATHS | 3 CAR GARAGE | 3,744 SF
The Milina is one of John Cannon Home’s most contemporary homes to date, featuring a well-balanced floor plan filled with character, color and light. Oversized wood and gold chandeliers add a touch of glamour, accent pieces are in creamy beige and Cerulean blue. Disappearing glass walls transition the great room to the expansive outdoor entertaining spaces. The Milina’s dining room and contemporary kitchen are warm and congenial. Sited on one side of the home, the master suite with outdoor courtroom shower is a sensual
retreat. Gene Pollux Photography

The Zurich home design. Architect: Architects NorthWest
This is an example of a large and multi-coloured contemporary detached house in Seattle with three floors, mixed cladding and a lean-to roof.
This is an example of a large and multi-coloured contemporary detached house in Seattle with three floors, mixed cladding and a lean-to roof.

Erik Bishoff Photography
Inspiration for a small and gey contemporary bungalow tiny house in Other with wood cladding, a lean-to roof and a metal roof.
Inspiration for a small and gey contemporary bungalow tiny house in Other with wood cladding, a lean-to roof and a metal roof.

Inspiration for a rustic detached house in Other with wood cladding and a lean-to roof.

Raul Garcia
This is an example of a large and gey contemporary two floor house exterior in Denver with wood cladding and a lean-to roof.
This is an example of a large and gey contemporary two floor house exterior in Denver with wood cladding and a lean-to roof.

www.twofoldinteriors.com
Photo credit: Scott Norsworthy
Design ideas for a large and beige classic two floor detached house in Toronto with stone cladding, a hip roof and a shingle roof.
Design ideas for a large and beige classic two floor detached house in Toronto with stone cladding, a hip roof and a shingle roof.

This timber frame modern mountain home has a layout that spreads across one level, giving the kitchen, dining room, great room, and bedrooms a view from the windows framed in timber and steel.
Produced By: PrecisionCraft Log & Timber Homes
Photo Credit: Heidi Long

Tuscan Columns & Brick Porch
Inspiration for a large and beige traditional two floor house exterior in New Orleans with mixed cladding and a hip roof.
Inspiration for a large and beige traditional two floor house exterior in New Orleans with mixed cladding and a hip roof.

This is an example of a red and expansive classic brick detached house in New York with three floors, a hip roof and a shingle roof.

The five bay main block of the façade features a pedimented center bay. Finely detailed dormers with arch top windows sit on a graduated slate roof, anchored by limestone topped chimneys.

Meechan Architectural Photography
Photo of a large and black contemporary two floor detached house in Other with mixed cladding, a hip roof and a shingle roof.
Photo of a large and black contemporary two floor detached house in Other with mixed cladding, a hip roof and a shingle roof.
House Exterior with a Hip Roof and a Lean-to Roof Ideas and Designs
1