House Exterior with Concrete Fibreboard Cladding and a Lean-to Roof Ideas and Designs
Refine by:
Budget
Sort by:Popular Today
1 - 20 of 1,319 photos
Item 1 of 3

This is a natural gas fueled home and the 6.2KW of solar is a 100% offset for the electric power needs of this home.
12" metal standing seam roofing over garage with Malarkey Vista in Midnight black composition roofing on remainder of roof. Clopay Modern Steel garage doors prepainted black. Cumulus Vantage30 by Eldorado Stone
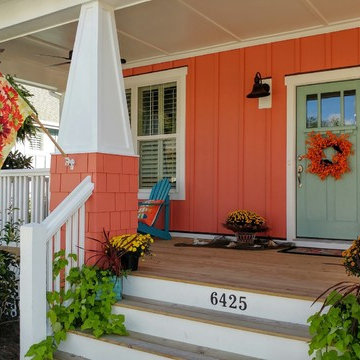
Coral Cottage--This Southport Cottage invokes an island feel with its bright coral siding in Sherwin Williams Carolina Low Country "Gracious Entry" and Sherwin Williams "Hazel" front door.
Mark Ballard & Kristopher Gerner

6300 SF Modern Home built in 2020. This home boasts 11' pivoting front door, retractable back door, 7" French White Oak Engineered Flooring, 20' ceilings, open concept living, custom panel and wood wall treatments, tile walls, showers and walls, designer cabinets, Sub-Zero and Wolf appliances, high end plumbing fixtures and modern windows. Outdoor living includes a custom pool, outdoor kitchen and bathroom, synthetic turf and custom concrete pavers.

Eric Rorer Photographer
Medium sized and gey contemporary two floor detached house in San Francisco with concrete fibreboard cladding, a lean-to roof and a shingle roof.
Medium sized and gey contemporary two floor detached house in San Francisco with concrete fibreboard cladding, a lean-to roof and a shingle roof.

North Elevation
covered deck looks over yard area.
Focus Photography NW
Design ideas for a small and blue contemporary bungalow detached house in Seattle with concrete fibreboard cladding, a lean-to roof and a metal roof.
Design ideas for a small and blue contemporary bungalow detached house in Seattle with concrete fibreboard cladding, a lean-to roof and a metal roof.
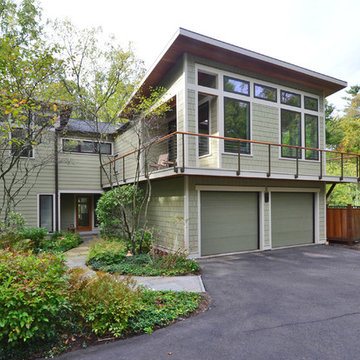
New exterior finishes, included new roof shingles, cement fiber siding, soffit and front door replacement.
A second floor addition above the existing garage accommodates a master bedroom suite with walk-in closet with an exterior deck.
Linda McManus Images

A detail shot of the cement fiber board siding, also known as Hardy board.
Design ideas for a medium sized and brown contemporary two floor house exterior in Denver with concrete fibreboard cladding and a lean-to roof.
Design ideas for a medium sized and brown contemporary two floor house exterior in Denver with concrete fibreboard cladding and a lean-to roof.

Designed around the sunset downtown views from the living room with open-concept living, the split-level layout provides gracious spaces for entertaining, and privacy for family members to pursue distinct pursuits.

Modern rustic exterior with stone walls, reclaimed wood accents and a metal roof.
This is an example of a medium sized and blue rustic bungalow detached house in Nashville with concrete fibreboard cladding, a lean-to roof and a metal roof.
This is an example of a medium sized and blue rustic bungalow detached house in Nashville with concrete fibreboard cladding, a lean-to roof and a metal roof.

Design ideas for a small and gey retro bungalow detached house in Other with concrete fibreboard cladding, a lean-to roof and a shingle roof.

This new house is perched on a bluff overlooking Long Pond. The compact dwelling is carefully sited to preserve the property's natural features of surrounding trees and stone outcroppings. The great room doubles as a recording studio with high clerestory windows to capture views of the surrounding forest.
Photo by: Nat Rea Photography

Small and blue bungalow detached house in Portland with concrete fibreboard cladding, a lean-to roof and a metal roof.

This Scandinavian look shows off beauty in simplicity. The clean lines of the roof allow for very dramatic interiors. Tall windows and clerestories throughout bring in great natural light!
Meyer Design
Lakewest Custom Homes
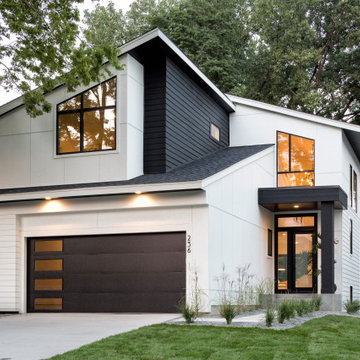
White and large modern two floor detached house in New Orleans with concrete fibreboard cladding, a lean-to roof and a shingle roof.

Small and white beach style rear detached house in Other with three floors, concrete fibreboard cladding, a lean-to roof and a tiled roof.
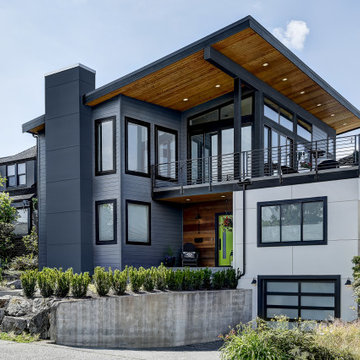
Photo by Travis Peterson.
Design ideas for a large and gey contemporary two floor detached house in Seattle with concrete fibreboard cladding and a lean-to roof.
Design ideas for a large and gey contemporary two floor detached house in Seattle with concrete fibreboard cladding and a lean-to roof.

At Studio Shed, we provide end-to-end design, manufacturing, and installation of accessory dwelling units and interiors with our Summit Series model. Our turnkey interior packages allow you to skip the lengthy back-and-forth of a traditional design process without compromising your unique vision!
Featured Studio Shed:
• 20x30 Summit Series
• Volcano Gray Lap Siding
• Timber Bark Doors
• Panda Gray Soffits
• Dark Bronze Aluminum
• Lifestyle Interior Package

Design ideas for a large and gey modern two floor detached house in Seattle with concrete fibreboard cladding, a lean-to roof and a metal roof.
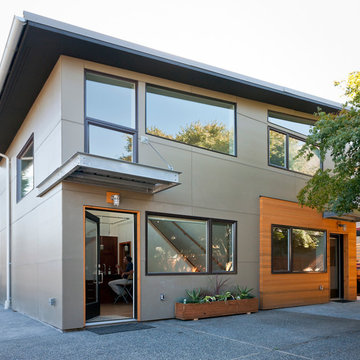
Jim Houston
Design ideas for a medium sized contemporary house exterior in Seattle with concrete fibreboard cladding and a lean-to roof.
Design ideas for a medium sized contemporary house exterior in Seattle with concrete fibreboard cladding and a lean-to roof.
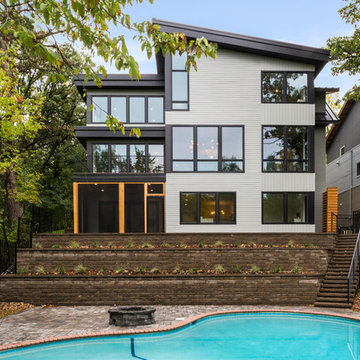
Three level back exterior. Photo by Space Crafting
Photo of a gey modern detached house in Minneapolis with three floors, concrete fibreboard cladding, a lean-to roof and a metal roof.
Photo of a gey modern detached house in Minneapolis with three floors, concrete fibreboard cladding, a lean-to roof and a metal roof.
House Exterior with Concrete Fibreboard Cladding and a Lean-to Roof Ideas and Designs
1