House Exterior with Metal Cladding and a Lean-to Roof Ideas and Designs
Refine by:
Budget
Sort by:Popular Today
1 - 20 of 1,590 photos
Item 1 of 3

2012 KuDa Photography
This is an example of a large and gey contemporary house exterior in Portland with metal cladding, three floors and a lean-to roof.
This is an example of a large and gey contemporary house exterior in Portland with metal cladding, three floors and a lean-to roof.

Inspiration for a small and white contemporary two floor house exterior in Other with metal cladding, a lean-to roof and a metal roof.

This 2,000 square foot vacation home is located in the rocky mountains. The home was designed for thermal efficiency and to maximize flexibility of space. Sliding panels convert the two bedroom home into 5 separate sleeping areas at night, and back into larger living spaces during the day. The structure is constructed of SIPs (structurally insulated panels). The glass walls, window placement, large overhangs, sunshade and concrete floors are designed to take advantage of passive solar heating and cooling, while the masonry thermal mass heats and cools the home at night.

Stephen Ironside
Design ideas for a gey and large rustic two floor detached house in Birmingham with a lean-to roof, metal cladding and a metal roof.
Design ideas for a gey and large rustic two floor detached house in Birmingham with a lean-to roof, metal cladding and a metal roof.

CAST architecture
This is an example of a small and brown contemporary bungalow house exterior in Seattle with metal cladding and a lean-to roof.
This is an example of a small and brown contemporary bungalow house exterior in Seattle with metal cladding and a lean-to roof.
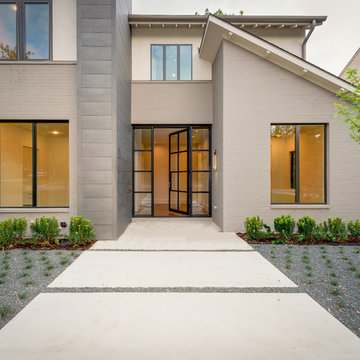
Modern exterior
Gey classic two floor house exterior in Dallas with metal cladding and a lean-to roof.
Gey classic two floor house exterior in Dallas with metal cladding and a lean-to roof.

This is an example of a small and black modern two floor tiny house in Other with metal cladding, a lean-to roof and a metal roof.

片流れの屋根が印象的なシンプルなファサード。
外壁のグリーンと木製の玄関ドアがナチュラルなあたたかみを感じさせる。
シンプルな外観に合わせ、庇も出来るだけスッキリと見えるようデザインした。
Inspiration for a green and medium sized scandi bungalow detached house in Other with a lean-to roof, a metal roof, metal cladding, a grey roof and board and batten cladding.
Inspiration for a green and medium sized scandi bungalow detached house in Other with a lean-to roof, a metal roof, metal cladding, a grey roof and board and batten cladding.
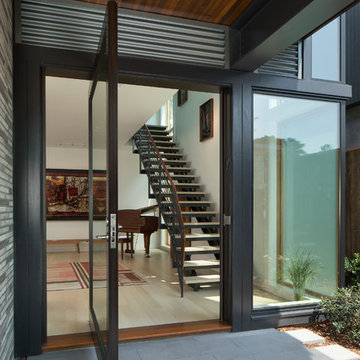
Tom Bonner
Large contemporary two floor detached house in Los Angeles with metal cladding, a lean-to roof and a metal roof.
Large contemporary two floor detached house in Los Angeles with metal cladding, a lean-to roof and a metal roof.

mid century house style design by OSCAR E FLORES DESIGN STUDIO north of boerne texas
Design ideas for a large and white midcentury bungalow detached house in Austin with metal cladding, a lean-to roof and a metal roof.
Design ideas for a large and white midcentury bungalow detached house in Austin with metal cladding, a lean-to roof and a metal roof.
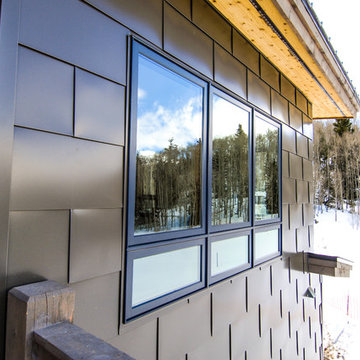
Custom fabricated metal siding.
Photo by Amy Marie Imagery
This is an example of a medium sized and gey traditional two floor detached house in Denver with a lean-to roof, a metal roof and metal cladding.
This is an example of a medium sized and gey traditional two floor detached house in Denver with a lean-to roof, a metal roof and metal cladding.
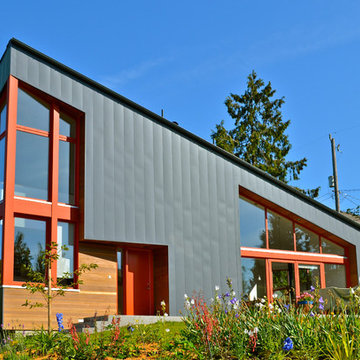
The garden facade of this boldly modern house brings light and views into the vaulted interior spaces with wood tilt/turn windows painted a warm red. Gray metal siding provides a maintenance-free exterior finish, which is contrasted with areas of natural clear cedar under protective eaves.

Samuel Carl Photography
Design ideas for a gey urban bungalow house exterior in Phoenix with metal cladding and a lean-to roof.
Design ideas for a gey urban bungalow house exterior in Phoenix with metal cladding and a lean-to roof.

Medium sized and black scandinavian two floor detached house in Yokohama with metal cladding, a lean-to roof and a metal roof.
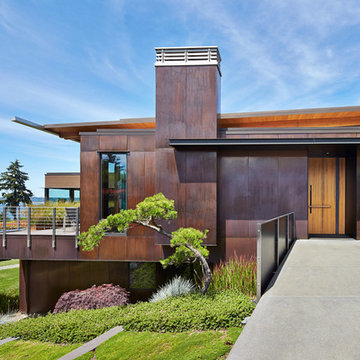
Photo credit: Benjamin Benschneider
This is an example of a medium sized and brown contemporary two floor house exterior in Seattle with metal cladding and a lean-to roof.
This is an example of a medium sized and brown contemporary two floor house exterior in Seattle with metal cladding and a lean-to roof.
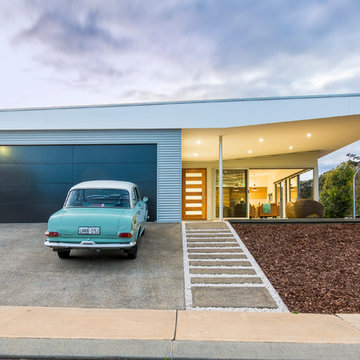
A holiday shack for a '72 Honda CB350f Café Racer rebuild and two budding Wahini's and their design savvy 'shackinista' rulers.
Ange Wall Photography
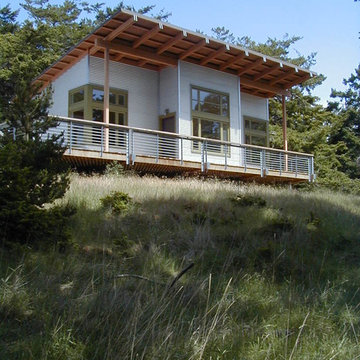
The guest cottage includes a shared bath and storage area with bunk rooms on each side.
photo: Adams Mohler Ghillino
Contemporary house exterior in Seattle with metal cladding and a lean-to roof.
Contemporary house exterior in Seattle with metal cladding and a lean-to roof.
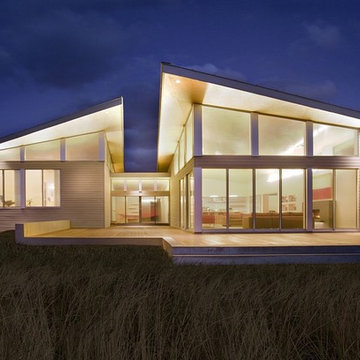
Photo by Eric Roth
Inspiration for a gey modern two floor detached house in Boston with metal cladding and a lean-to roof.
Inspiration for a gey modern two floor detached house in Boston with metal cladding and a lean-to roof.

Design ideas for a small and black modern two floor tiny house in Other with metal cladding, a lean-to roof and a metal roof.
House Exterior with Metal Cladding and a Lean-to Roof Ideas and Designs
1
