House Exterior with Mixed Cladding and a Lean-to Roof Ideas and Designs
Refine by:
Budget
Sort by:Popular Today
1 - 20 of 4,112 photos
Item 1 of 3

Design ideas for a multi-coloured contemporary two floor detached house in Other with mixed cladding, a lean-to roof and a grey roof.

This is an example of a brown rustic two floor detached house in Sacramento with mixed cladding and a lean-to roof.

This gorgeous modern home sits along a rushing river and includes a separate enclosed pavilion. Distinguishing features include the mixture of metal, wood and stone textures throughout the home in hues of brown, grey and black.
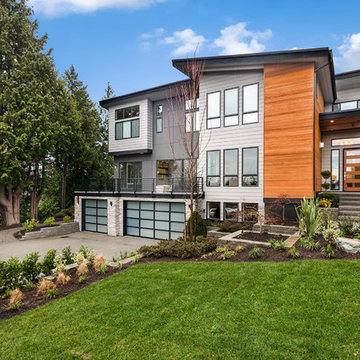
The Zurich home design. Architect: Architects NorthWest
This is an example of a large and multi-coloured contemporary detached house in Seattle with three floors, mixed cladding and a lean-to roof.
This is an example of a large and multi-coloured contemporary detached house in Seattle with three floors, mixed cladding and a lean-to roof.
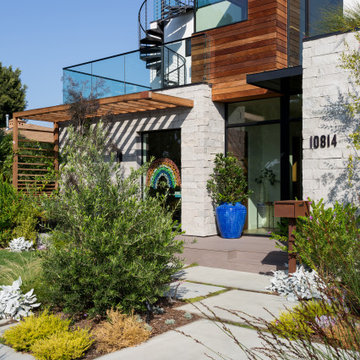
Front facade design
Inspiration for a medium sized and white contemporary two floor detached house in Los Angeles with mixed cladding, a lean-to roof, a shingle roof and a grey roof.
Inspiration for a medium sized and white contemporary two floor detached house in Los Angeles with mixed cladding, a lean-to roof, a shingle roof and a grey roof.
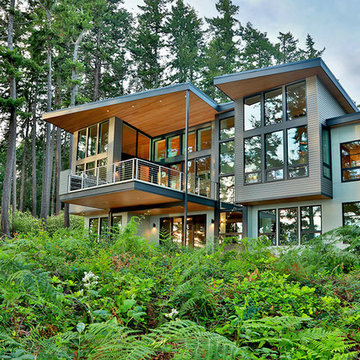
Inspiration for a large and multi-coloured modern two floor detached house in Seattle with mixed cladding, a lean-to roof and a metal roof.
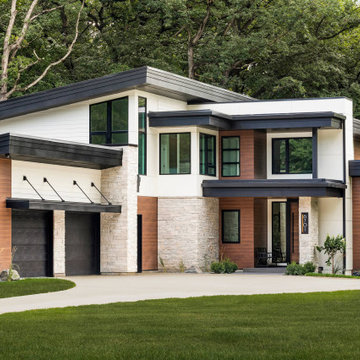
Modern home from front yard view.
White contemporary two floor detached house in Minneapolis with mixed cladding and a lean-to roof.
White contemporary two floor detached house in Minneapolis with mixed cladding and a lean-to roof.

Inspiration for a gey and large contemporary two floor detached house in Boise with a lean-to roof, mixed cladding and a green roof.
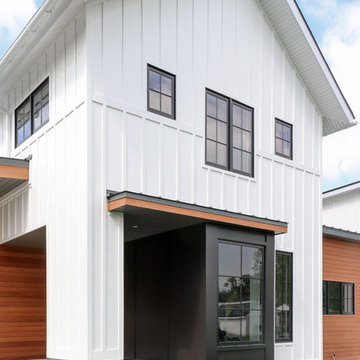
Medium sized and white farmhouse two floor detached house in Philadelphia with a lean-to roof, a shingle roof and mixed cladding.
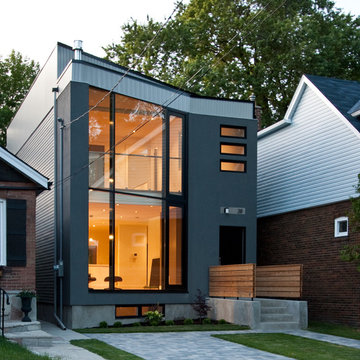
Custom Home Built by Maxamin Homes, Design atelier rzlbd, Photography BorXu
Photo of a gey contemporary two floor detached house in Toronto with mixed cladding and a lean-to roof.
Photo of a gey contemporary two floor detached house in Toronto with mixed cladding and a lean-to roof.

Who lives there: Asha Mevlana and her Havanese dog named Bali
Location: Fayetteville, Arkansas
Size: Main house (400 sq ft), Trailer (160 sq ft.), 1 loft bedroom, 1 bath
What sets your home apart: The home was designed specifically for my lifestyle.
My inspiration: After reading the book, "The Life Changing Magic of Tidying," I got inspired to just live with things that bring me joy which meant scaling down on everything and getting rid of most of my possessions and all of the things that I had accumulated over the years. I also travel quite a bit and wanted to live with just what I needed.
About the house: The L-shaped house consists of two separate structures joined by a deck. The main house (400 sq ft), which rests on a solid foundation, features the kitchen, living room, bathroom and loft bedroom. To make the small area feel more spacious, it was designed with high ceilings, windows and two custom garage doors to let in more light. The L-shape of the deck mirrors the house and allows for the two separate structures to blend seamlessly together. The smaller "amplified" structure (160 sq ft) is built on wheels to allow for touring and transportation. This studio is soundproof using recycled denim, and acts as a recording studio/guest bedroom/practice area. But it doesn't just look like an amp, it actually is one -- just plug in your instrument and sound comes through the front marine speakers onto the expansive deck designed for concerts.
My favorite part of the home is the large kitchen and the expansive deck that makes the home feel even bigger. The deck also acts as a way to bring the community together where local musicians perform. I love having a the amp trailer as a separate space to practice music. But I especially love all the light with windows and garage doors throughout.
Design team: Brian Crabb (designer), Zack Giffin (builder, custom furniture) Vickery Construction (builder) 3 Volve Construction (builder)
Design dilemmas: Because the city wasn’t used to having tiny houses there were certain rules that didn’t quite make sense for a tiny house. I wasn’t allowed to have stairs leading up to the loft, only ladders were allowed. Since it was built, the city is beginning to revisit some of the old rules and hopefully things will be changing.
Photo cred: Don Shreve
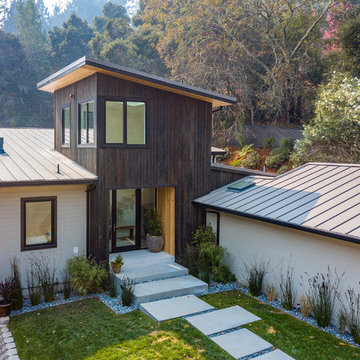
Inspiration for a medium sized and brown contemporary detached house in San Francisco with three floors, mixed cladding, a lean-to roof and a metal roof.
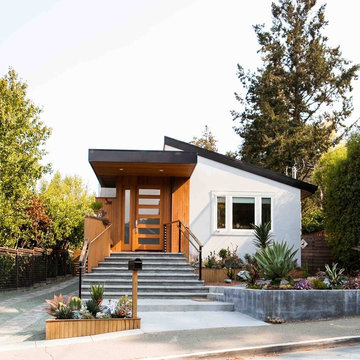
September Days-Laura Reoch
This is an example of a white contemporary bungalow detached house in San Francisco with mixed cladding and a lean-to roof.
This is an example of a white contemporary bungalow detached house in San Francisco with mixed cladding and a lean-to roof.
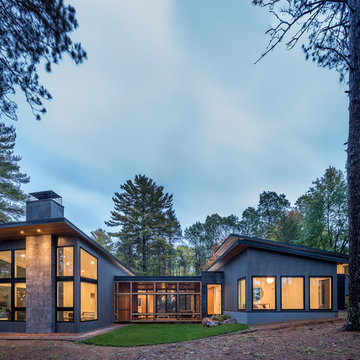
Photo of a medium sized and gey contemporary detached house in Minneapolis with mixed cladding, a lean-to roof and a metal roof.
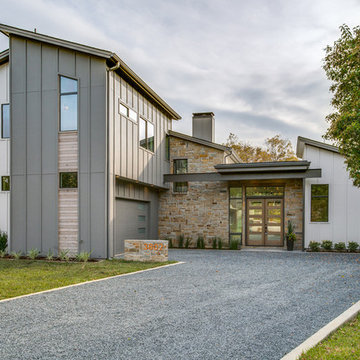
Shoot2Sell Real Estate Photography
Inspiration for a gey traditional two floor detached house in Dallas with mixed cladding, a lean-to roof and a shingle roof.
Inspiration for a gey traditional two floor detached house in Dallas with mixed cladding, a lean-to roof and a shingle roof.

This 60's Style Ranch home was recently remodeled to withhold the Barley Pfeiffer standard. This home features large 8' vaulted ceilings, accented with stunning premium white oak wood. The large steel-frame windows and front door allow for the infiltration of natural light; specifically designed to let light in without heating the house. The fireplace is original to the home, but has been resurfaced with hand troweled plaster. Special design features include the rising master bath mirror to allow for additional storage.
Photo By: Alan Barley
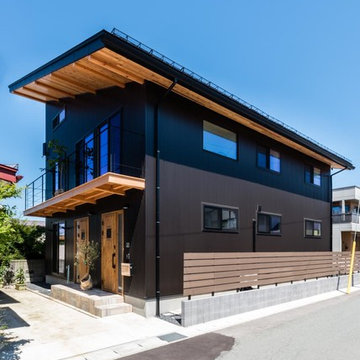
Black Galvalume + Natural Wood
Design ideas for a large and black world-inspired two floor detached house in Other with mixed cladding, a lean-to roof and a metal roof.
Design ideas for a large and black world-inspired two floor detached house in Other with mixed cladding, a lean-to roof and a metal roof.
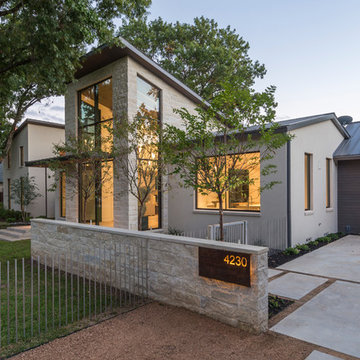
This large sprawling yard is highlighted by the house with a dry creek bed flowing under a see through corridor in the house.
This is an example of a large and beige contemporary two floor house exterior in Dallas with mixed cladding and a lean-to roof.
This is an example of a large and beige contemporary two floor house exterior in Dallas with mixed cladding and a lean-to roof.
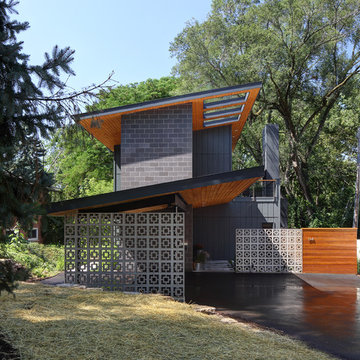
Tricia Shay Photography
Photo of a medium sized and gey contemporary two floor detached house in Milwaukee with mixed cladding and a lean-to roof.
Photo of a medium sized and gey contemporary two floor detached house in Milwaukee with mixed cladding and a lean-to roof.
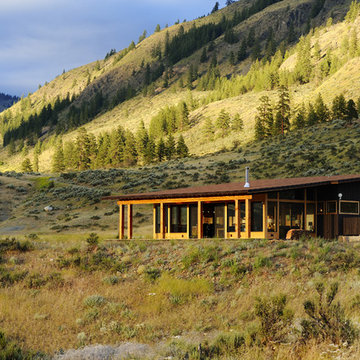
Photos by Will Austin
Photo of a small and brown rustic bungalow house exterior in Seattle with a lean-to roof and mixed cladding.
Photo of a small and brown rustic bungalow house exterior in Seattle with a lean-to roof and mixed cladding.
House Exterior with Mixed Cladding and a Lean-to Roof Ideas and Designs
1