House Exterior with Wood Cladding and a Lean-to Roof Ideas and Designs
Refine by:
Budget
Sort by:Popular Today
1 - 20 of 4,542 photos
Item 1 of 3

Beautiful landscaping design path to this modern rustic home in Hartford, Austin, Texas, 2022 project By Darash
Photo of a large and white contemporary two floor detached house in Austin with wood cladding, a lean-to roof, a shingle roof, a grey roof and board and batten cladding.
Photo of a large and white contemporary two floor detached house in Austin with wood cladding, a lean-to roof, a shingle roof, a grey roof and board and batten cladding.

Erik Bishoff Photography
Inspiration for a small and gey contemporary bungalow tiny house in Other with wood cladding, a lean-to roof and a metal roof.
Inspiration for a small and gey contemporary bungalow tiny house in Other with wood cladding, a lean-to roof and a metal roof.

This timber frame modern mountain home has a layout that spreads across one level, giving the kitchen, dining room, great room, and bedrooms a view from the windows framed in timber and steel.
Produced By: PrecisionCraft Log & Timber Homes
Photo Credit: Heidi Long

photo ©2012 Mariko Reed
This is an example of a retro bungalow house exterior in San Francisco with wood cladding and a lean-to roof.
This is an example of a retro bungalow house exterior in San Francisco with wood cladding and a lean-to roof.
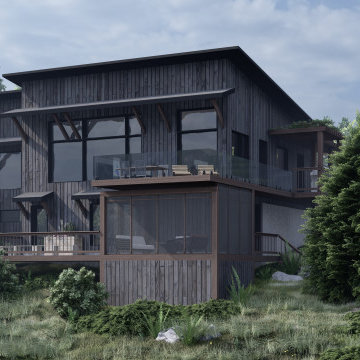
Medium sized and black contemporary bungalow detached house in Toronto with wood cladding, a lean-to roof, a metal roof and a black roof.

Photo of a medium sized and white farmhouse bungalow detached house in Austin with wood cladding, a lean-to roof, a metal roof, a black roof and board and batten cladding.
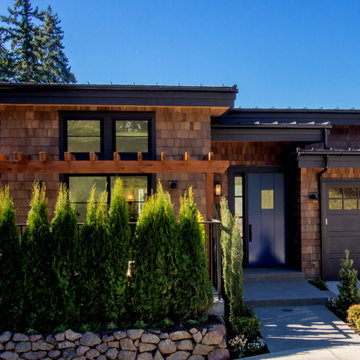
This is an example of a medium sized and brown traditional two floor terraced house in Seattle with wood cladding, a lean-to roof and a metal roof.

Spacious deck for taking in the clean air! Feel like you are in the middle of the wilderness while just outside your front door! Fir and larch decking feels like it was grown from the trees that create your canopy.
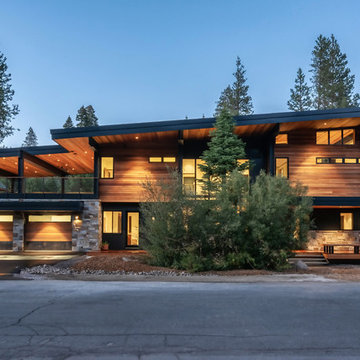
Matt Waclo Photography
This is an example of a brown contemporary two floor detached house in San Francisco with wood cladding and a lean-to roof.
This is an example of a brown contemporary two floor detached house in San Francisco with wood cladding and a lean-to roof.

Sama Jim Canzian
Photo of a medium sized and brown contemporary detached house in Vancouver with three floors, wood cladding and a lean-to roof.
Photo of a medium sized and brown contemporary detached house in Vancouver with three floors, wood cladding and a lean-to roof.
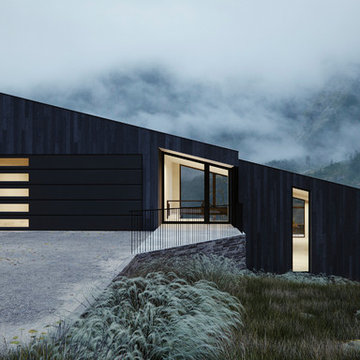
Photo of a small and black contemporary detached house in Kansas City with three floors, wood cladding, a lean-to roof and a metal roof.
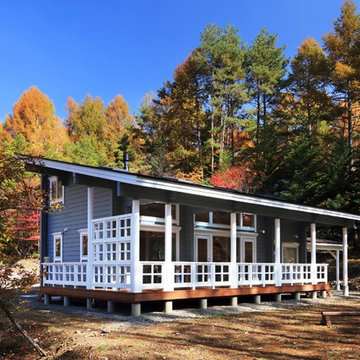
This is an example of a blue scandi house exterior with wood cladding and a lean-to roof.
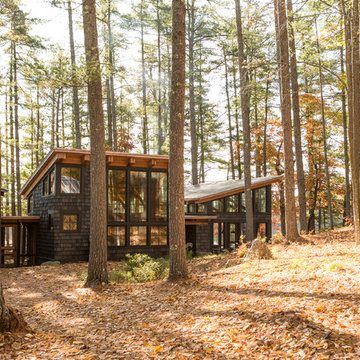
Jeff Roberts Imaging
Inspiration for a medium sized and gey rustic two floor detached house in Portland Maine with wood cladding, a lean-to roof and a metal roof.
Inspiration for a medium sized and gey rustic two floor detached house in Portland Maine with wood cladding, a lean-to roof and a metal roof.
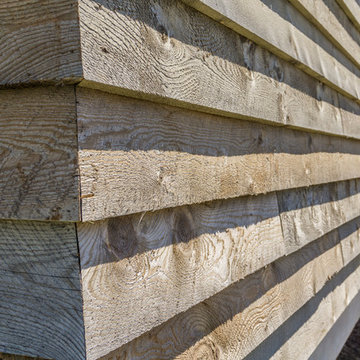
The Vineyard Farmhouse in the Peninsula at Rough Hollow. This 2017 Greater Austin Parade Home was designed and built by Jenkins Custom Homes. Cedar Siding and the Pine for the soffits and ceilings was provided by TimberTown.
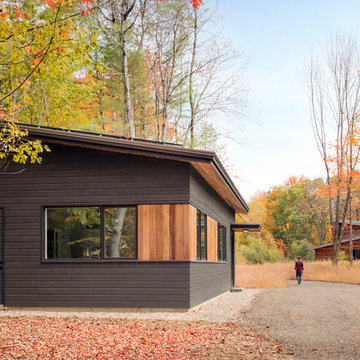
Irvin Serrano
Large and brown contemporary bungalow detached house in Portland Maine with wood cladding and a lean-to roof.
Large and brown contemporary bungalow detached house in Portland Maine with wood cladding and a lean-to roof.
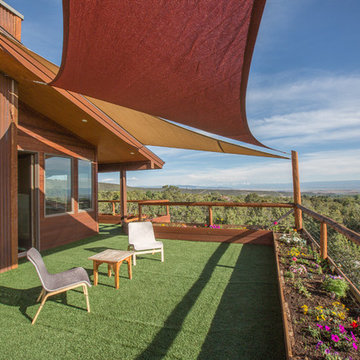
Design ideas for a large and brown rustic detached house in Denver with three floors, wood cladding, a lean-to roof and a shingle roof.
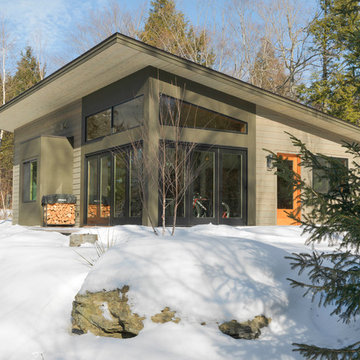
Photo Credit: Susan Teare
This is an example of a medium sized and brown modern bungalow detached house in Burlington with wood cladding, a lean-to roof and a metal roof.
This is an example of a medium sized and brown modern bungalow detached house in Burlington with wood cladding, a lean-to roof and a metal roof.
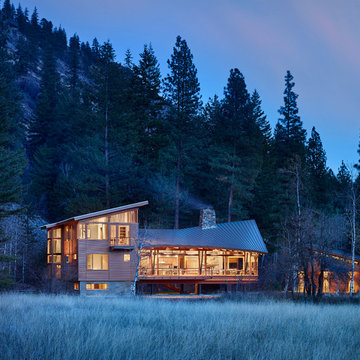
The Mazama house is located in the Methow Valley of Washington State, a secluded mountain valley on the eastern edge of the North Cascades, about 200 miles northeast of Seattle.
The house has been carefully placed in a copse of trees at the easterly end of a large meadow. Two major building volumes indicate the house organization. A grounded 2-story bedroom wing anchors a raised living pavilion that is lifted off the ground by a series of exposed steel columns. Seen from the access road, the large meadow in front of the house continues right under the main living space, making the living pavilion into a kind of bridge structure spanning over the meadow grass, with the house touching the ground lightly on six steel columns. The raised floor level provides enhanced views as well as keeping the main living level well above the 3-4 feet of winter snow accumulation that is typical for the upper Methow Valley.
To further emphasize the idea of lightness, the exposed wood structure of the living pavilion roof changes pitch along its length, so the roof warps upward at each end. The interior exposed wood beams appear like an unfolding fan as the roof pitch changes. The main interior bearing columns are steel with a tapered “V”-shape, recalling the lightness of a dancer.
The house reflects the continuing FINNE investigation into the idea of crafted modernism, with cast bronze inserts at the front door, variegated laser-cut steel railing panels, a curvilinear cast-glass kitchen counter, waterjet-cut aluminum light fixtures, and many custom furniture pieces. The house interior has been designed to be completely integral with the exterior. The living pavilion contains more than twelve pieces of custom furniture and lighting, creating a totality of the designed environment that recalls the idea of Gesamtkunstverk, as seen in the work of Josef Hoffman and the Viennese Secessionist movement in the early 20th century.
The house has been designed from the start as a sustainable structure, with 40% higher insulation values than required by code, radiant concrete slab heating, efficient natural ventilation, large amounts of natural lighting, water-conserving plumbing fixtures, and locally sourced materials. Windows have high-performance LowE insulated glazing and are equipped with concealed shades. A radiant hydronic heat system with exposed concrete floors allows lower operating temperatures and higher occupant comfort levels. The concrete slabs conserve heat and provide great warmth and comfort for the feet.
Deep roof overhangs, built-in shades and high operating clerestory windows are used to reduce heat gain in summer months. During the winter, the lower sun angle is able to penetrate into living spaces and passively warm the exposed concrete floor. Low VOC paints and stains have been used throughout the house. The high level of craft evident in the house reflects another key principle of sustainable design: build it well and make it last for many years!
Photo by Benjamin Benschneider
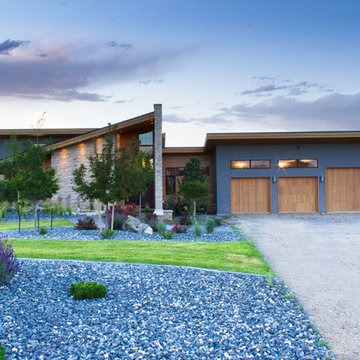
Photography by John Gibbons
Project by Studio H:T principal in charge Brad Tomecek (now with Tomecek Studio Architecture). This contemporary custom home forms itself based on specific view vectors to Long's Peak and the mountains of the front range combined with the influence of a morning and evening court to facilitate exterior living. Roof forms undulate to allow clerestory light into the space, while providing intimate scale for the exterior areas. A long stone wall provides a reference datum that links public and private and inside and outside into a cohesive whole.
House Exterior with Wood Cladding and a Lean-to Roof Ideas and Designs
1
