House Exterior with a Pitched Roof and a Tiled Roof Ideas and Designs
Refine by:
Budget
Sort by:Popular Today
241 - 260 of 11,847 photos
Item 1 of 3
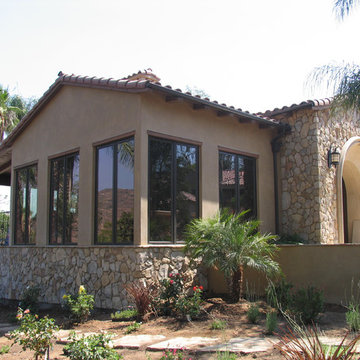
Design ideas for a medium sized and beige mediterranean two floor render detached house in San Diego with a pitched roof and a tiled roof.

I redesigned the blue prints for the stone entryway to give it the drama and heft that's appropriate for a home of this caliber. I widened the metal doorway to open up the view to the interior, and added the stone arch around the perimeter. I also defined the porch with a stone border in a darker hue.
Photo by Brian Gassel

Medium sized and white modern render terraced house in Cologne with a pitched roof and a tiled roof.
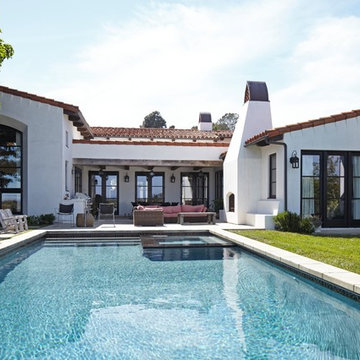
Mediterranean Home designed by Burdge and Associates Architects in Malibu, CA.
Design ideas for a medium sized and white mediterranean bungalow render detached house in Los Angeles with a pitched roof and a tiled roof.
Design ideas for a medium sized and white mediterranean bungalow render detached house in Los Angeles with a pitched roof and a tiled roof.

Expansive and white mediterranean two floor render detached house in Houston with a pitched roof and a tiled roof.

Nestled in the hills of Monte Sereno, this family home is a large Spanish Style residence. Designed around a central axis, views to the native oaks and landscape are highlighted by a large entry door and 20’ wide by 10’ tall glass doors facing the rear patio. Inside, custom decorative trusses connect the living and kitchen spaces. Modern amenities in the large kitchen like the double island add a contemporary touch to an otherwise traditional home. The home opens up to the back of the property where an extensive covered patio is ideal for entertaining, cooking, and living.

The project's single-storey rear extension unveils a new dimension of communal living with the creation of an expansive kitchen dining area. Envisioned as the heart of the home, this open-plan space is tailored for both everyday living and memorable family gatherings. Modern appliances and smart storage solutions ensure a seamless culinary experience, while the thoughtful integration of seating and dining arrangements invites warmth and conversation.

Medium sized and beige modern two floor render detached house in Nuremberg with a pitched roof, a tiled roof and a grey roof.

This is an example of a medium sized and white contemporary detached house in Paris with three floors, mixed cladding, a pitched roof, a tiled roof and a black roof.

Large and brown contemporary detached house in Dijon with a pitched roof, a tiled roof, a red roof, three floors, wood cladding and shiplap cladding.
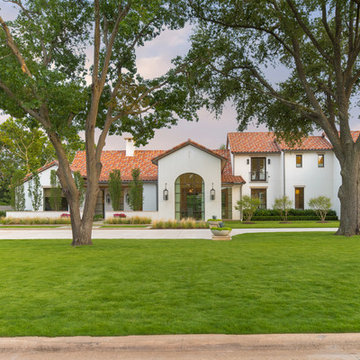
Inspiration for an expansive and white mediterranean two floor render detached house in Dallas with a pitched roof and a tiled roof.
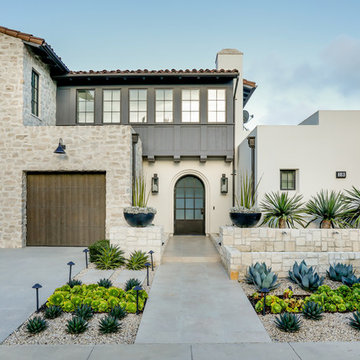
This is an example of a beige mediterranean two floor detached house in Orange County with mixed cladding, a pitched roof and a tiled roof.
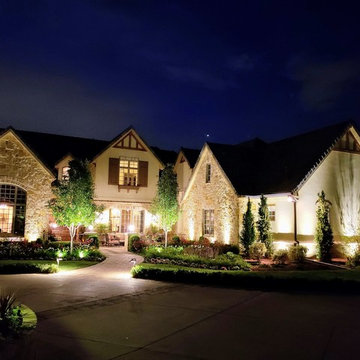
Design ideas for a large and beige mediterranean two floor detached house in Denver with stone cladding, a pitched roof and a tiled roof.
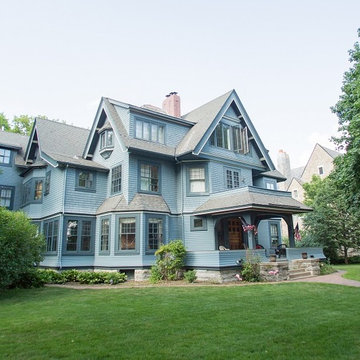
Photo of a large and blue victorian detached house in Minneapolis with three floors, wood cladding, a pitched roof and a tiled roof.

L'ensemble de l'aspect exterieur a été modifié. L'ajout de la terrasse et du majestueux escalier, le carport pour 2 voitures, les gardes corps vitrés et le bardage périphérique de la maison.
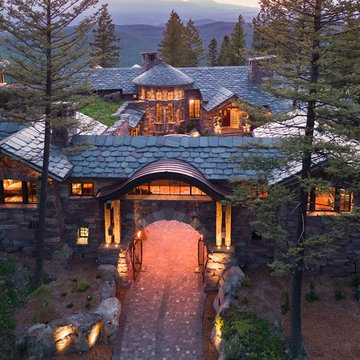
Gravity Shots
Design ideas for a detached house in Other with stone cladding, a pitched roof and a tiled roof.
Design ideas for a detached house in Other with stone cladding, a pitched roof and a tiled roof.
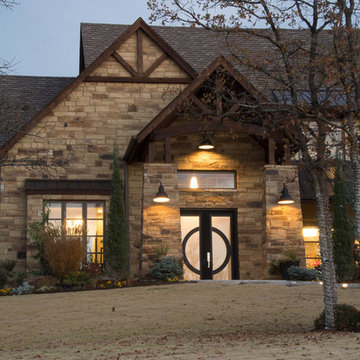
Design ideas for a large and beige traditional two floor render detached house in Oklahoma City with a pitched roof and a tiled roof.

Thrilling shadows, stunning texture. The all-new Terra Cut manufactured stone collection is a ProVia exclusive that embodies key characteristics of weatherworn, coarse-grained, and coral style stones. This one-of-a-kind manufactured stone profile creates a striking appearance through a sensational amount of texture within each stone, as well as multiple dimensions from stone to stone.
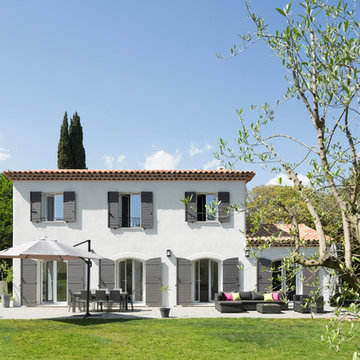
Gabrielle Voinot
White mediterranean two floor detached house in Nice with mixed cladding, a pitched roof and a tiled roof.
White mediterranean two floor detached house in Nice with mixed cladding, a pitched roof and a tiled roof.
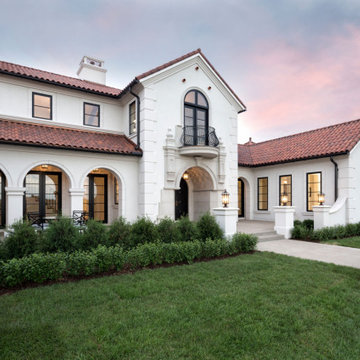
White mediterranean two floor detached house in Minneapolis with a pitched roof, a tiled roof and a red roof.
House Exterior with a Pitched Roof and a Tiled Roof Ideas and Designs
13