House Exterior with a Pitched Roof and a Tiled Roof Ideas and Designs
Refine by:
Budget
Sort by:Popular Today
1 - 20 of 11,798 photos
Item 1 of 3

New project for the extension and refurbishment of a victorian house located in the heart of Hammersmith’s beautiful Brackenbury Village area.
Design Studies in Progress!

This is an example of a yellow traditional brick and front house exterior in London with three floors, a pitched roof, a tiled roof and a brown roof.

The south courtyard was re-landcape with specimen cacti selected and curated by the owner, and a new hardscape path was laid using flagstone, which was a customary hardscape material used by Robert Evans. The arched window was originally an exterior feature under an existing stairway; the arch was replaced (having been removed during the 1960s), and a arched window added to "re-enclose" the space. Several window openings which had been covered over with stucco were uncovered, and windows fitted in the restored opening. The small loggia was added, and provides a pleasant outdoor breakfast spot directly adjacent to the kitchen.
Architect: Gene Kniaz, Spiral Architects
General Contractor: Linthicum Custom Builders
Photo: Maureen Ryan Photography

We painted the windows and doors in a dark green brown at our Cotswolds Cottage project. Interior Design by Imperfect Interiors
Armada Cottage is available to rent at www.armadacottagecotswolds.co.uk

external view of bungalow conversion
Design ideas for a medium sized contemporary two floor rear house exterior in London with wood cladding, a pitched roof, a tiled roof and board and batten cladding.
Design ideas for a medium sized contemporary two floor rear house exterior in London with wood cladding, a pitched roof, a tiled roof and board and batten cladding.

Large and white mediterranean two floor detached house in Los Angeles with a pitched roof, a tiled roof and a brown roof.

A Burdge Architects Mediterranean styled residence in Malibu, California. Large, open floor plan with sweeping ocean views.
Large and white mediterranean bungalow clay detached house in Los Angeles with a pitched roof, a tiled roof and a red roof.
Large and white mediterranean bungalow clay detached house in Los Angeles with a pitched roof, a tiled roof and a red roof.
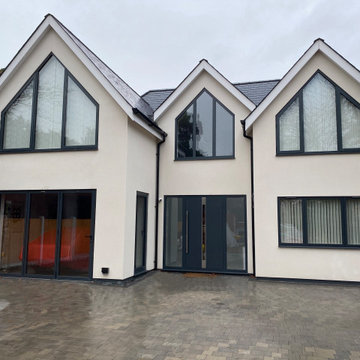
Large 6-bedroom Detached House with 5 bathrooms, Downstairs Wc, 2x Kitchens, Custom Showroom Style internal Garage, Floating steel stairs with Oak Steps, Vaulted ceilings in grand lobby and front 2 bedrooms, fully refurbished and extended with underfloor heating and home smart systems.
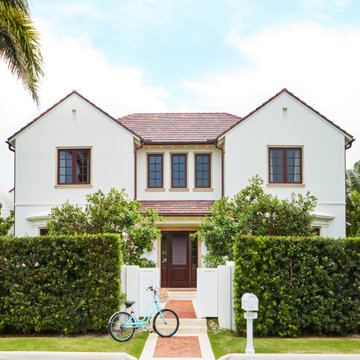
Product: LudoSlate
Color: Ebony Mist
Photo of a white mediterranean two floor detached house in Miami with a pitched roof, a tiled roof and a red roof.
Photo of a white mediterranean two floor detached house in Miami with a pitched roof, a tiled roof and a red roof.
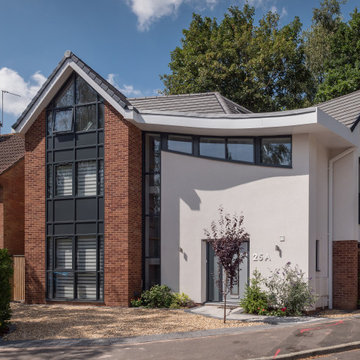
Demonstrating the ultimate result in what can be done with some spare garden space; this new house develops on the design of the atypical British suburban home, blended with modernist design cues and playful sources of light. With a well-shaded garden backdrop, the challenge was to draw in as much daylight as possible whilst still maximising functionality of spaces. A playful and bright artist’s studio sits atop the house in the roof space, with the full height hallway and feature stair playing the main part. Bedrooms lead off from the landings in this full height space, providing a bright space to enter into at the start of the day.
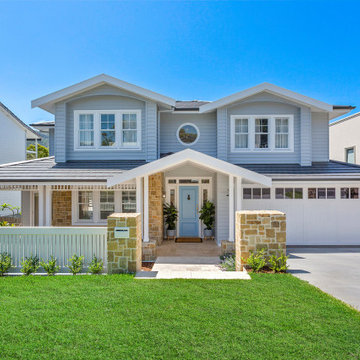
Combining sophisticated finishes with the finest craftsmanship, our Hamptons haven embraces its shore front position through its open plan design and indoor-outdoor living arrangements. Complimenting horizontal cladding with natural stonework on its exterior, this double storey masterpiece boasts luxury and elegance.
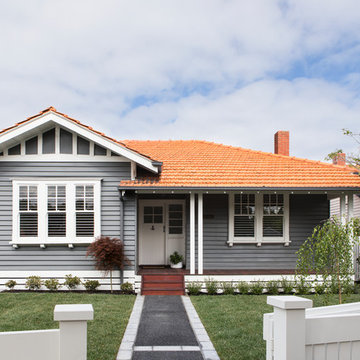
Californian Bungalow exterior
Photo credit: Martina Gemmola
Builder: Hart Builders
Design ideas for a gey classic two floor detached house in Melbourne with wood cladding, a pitched roof and a tiled roof.
Design ideas for a gey classic two floor detached house in Melbourne with wood cladding, a pitched roof and a tiled roof.
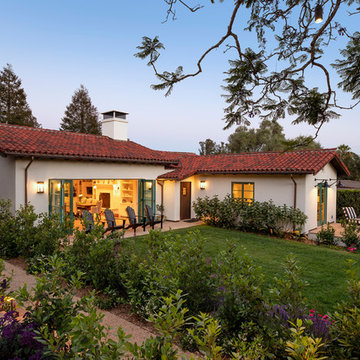
Jim Bartsch Photography
Design ideas for a large and white mediterranean bungalow render detached house in Santa Barbara with a pitched roof and a tiled roof.
Design ideas for a large and white mediterranean bungalow render detached house in Santa Barbara with a pitched roof and a tiled roof.
The stunning residence of noted designer Ernest de la Torre in Palisades, New York. Located just 20 miles outside of Manhattan, the 1957-built Georgian, known as the Clock House, has been dressed to the nines and combines classic and contemporary touches that are magazine-ready!
Featured Lantern: http://ow.ly/1cM030jp1n8
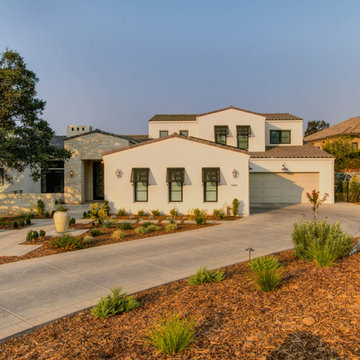
KO Photography (530)313-8999
Builder: C. Scott Whitten (916) 275-5279
Photo of a large and white mediterranean two floor render detached house in Sacramento with a pitched roof and a tiled roof.
Photo of a large and white mediterranean two floor render detached house in Sacramento with a pitched roof and a tiled roof.
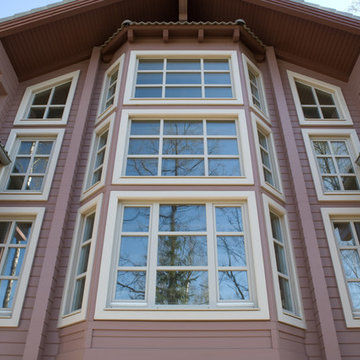
Фасад дома из клееного бруса с эркером из 3 рядов окон. Окна освещают двусветную гостиную внутри дома. Деревянные окна с двухкамерным стеклопакетом, импостами. Двусторонняя окраска окон: снаружи белый, внутри бежево-золотистый.
архитектор Александр Петунин,
строительство ПАЛЕКС дома из клееного бруса
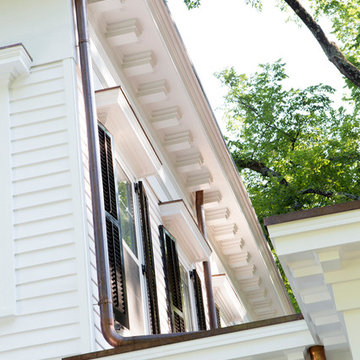
Extensive dentil molding and window head pieces were restored throughout the exterior.
This is an example of an expansive and white traditional detached house in New York with three floors, wood cladding, a pitched roof and a tiled roof.
This is an example of an expansive and white traditional detached house in New York with three floors, wood cladding, a pitched roof and a tiled roof.
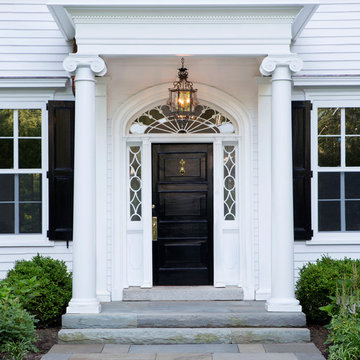
Designed as a natural extension of the home, the front porch addition is a wonderful enhancement to the front facade.
Design ideas for an expansive and white traditional detached house in New York with three floors, wood cladding, a pitched roof and a tiled roof.
Design ideas for an expansive and white traditional detached house in New York with three floors, wood cladding, a pitched roof and a tiled roof.
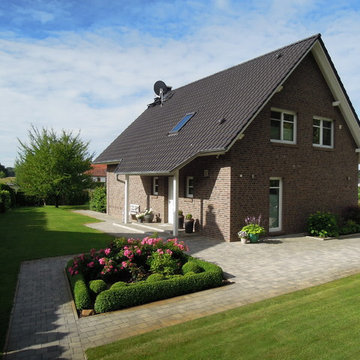
Design ideas for a medium sized and brown contemporary two floor brick detached house in Berlin with a pitched roof and a tiled roof.
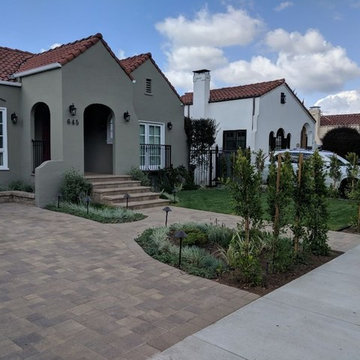
Medium sized and gey traditional bungalow render detached house in Los Angeles with a pitched roof and a tiled roof.
House Exterior with a Pitched Roof and a Tiled Roof Ideas and Designs
1