House Exterior with a Pitched Roof and a Tiled Roof Ideas and Designs
Refine by:
Budget
Sort by:Popular Today
21 - 40 of 11,816 photos
Item 1 of 3
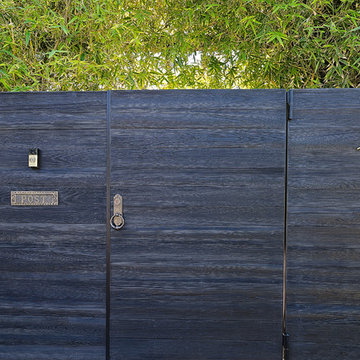
Designer: Laure Vincent Bouleau
Photo credit: Korbin Bielski
This fence, driveway gate and pedestrian gate were constructed using steel frames and horizontal 1 by 6 tongue & groove charred Cypress wood. The material is Kuro by reSAWN Timber.
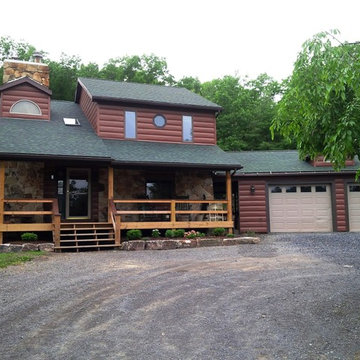
After renovation photo with the new, maintenance-free, steel log siding!
Photo of a large and red rustic two floor detached house in Denver with metal cladding, a pitched roof and a tiled roof.
Photo of a large and red rustic two floor detached house in Denver with metal cladding, a pitched roof and a tiled roof.
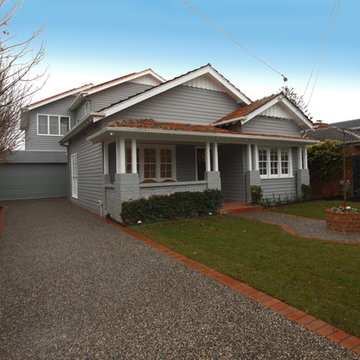
Medium sized and gey classic two floor detached house in Melbourne with wood cladding, a pitched roof and a tiled roof.
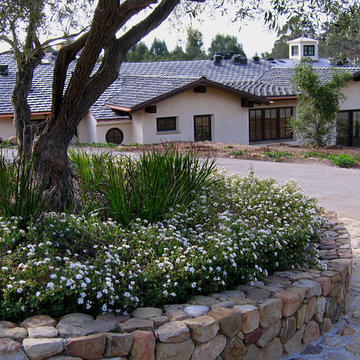
Design Consultant Jeff Doubét is the author of Creating Spanish Style Homes: Before & After – Techniques – Designs – Insights. The 240 page “Design Consultation in a Book” is now available. Please visit SantaBarbaraHomeDesigner.com for more info.
Jeff Doubét specializes in Santa Barbara style home and landscape designs. To learn more info about the variety of custom design services I offer, please visit SantaBarbaraHomeDesigner.com
Jeff Doubét is the Founder of Santa Barbara Home Design - a design studio based in Santa Barbara, California USA.
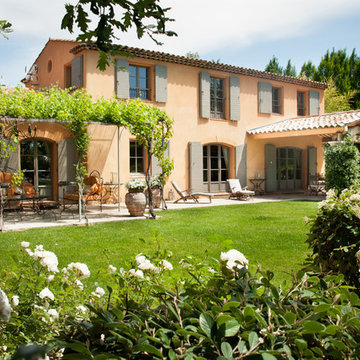
Jean-Baptiste BIEUVILLE
Mediterranean two floor detached house in Marseille with a pitched roof and a tiled roof.
Mediterranean two floor detached house in Marseille with a pitched roof and a tiled roof.
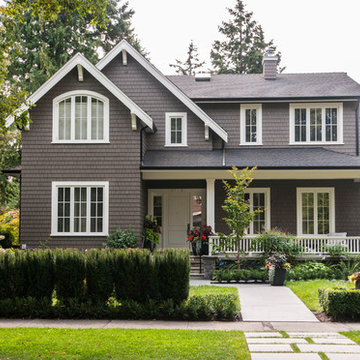
This home was beautifully painted in the best brown house colour, Benjamin Moore Mascarpone with Benjamin Moore Fairview Taupe as the trim colour. Photo credits to Ina Van Tonder.
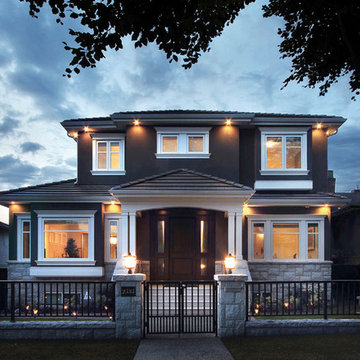
Photo of a medium sized and gey traditional two floor detached house in Vancouver with mixed cladding, a pitched roof and a tiled roof.
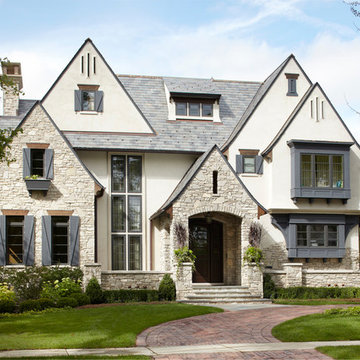
Hinsdale, IL Residence by Charles Vincent George Architects Interiors by Tracy Hickman
Photographs by Werner Straube Photography
Inspiration for a white detached house in Chicago with three floors, stone cladding, a pitched roof and a tiled roof.
Inspiration for a white detached house in Chicago with three floors, stone cladding, a pitched roof and a tiled roof.
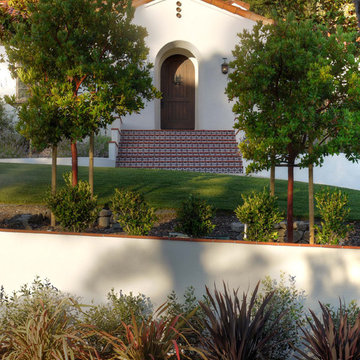
Front Entry
Image: Ellis A. Schoichet AIA
Design ideas for a large and white mediterranean two floor render detached house in San Francisco with a pitched roof and a tiled roof.
Design ideas for a large and white mediterranean two floor render detached house in San Francisco with a pitched roof and a tiled roof.
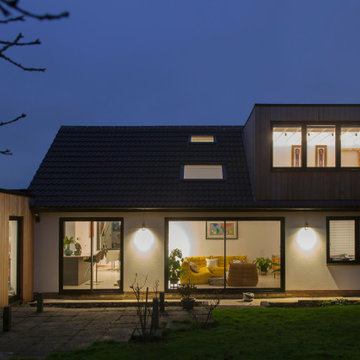
external view of bungalow conversion
Photo of a medium sized contemporary two floor rear house exterior in London with wood cladding, a pitched roof, a tiled roof and board and batten cladding.
Photo of a medium sized contemporary two floor rear house exterior in London with wood cladding, a pitched roof, a tiled roof and board and batten cladding.
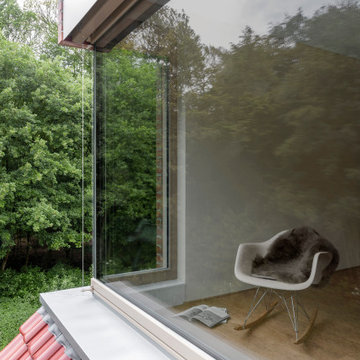
Wie großzügig die Verglasung ist, nimmt man auch von außen wahr. Saubere detaillierte Fensterbankanschlüsse bilden den Dachanschluß. Die Raffstoranlage der fa. Hella ist seilgeführt.
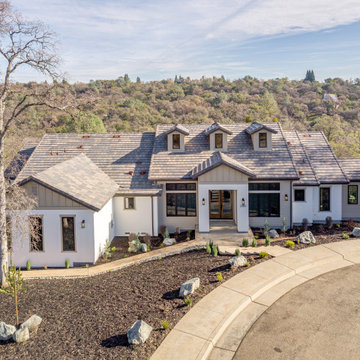
Photo of a large and white traditional bungalow detached house in Sacramento with mixed cladding, a pitched roof and a tiled roof.
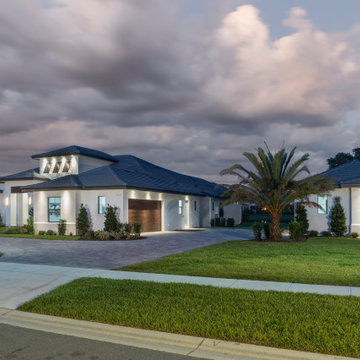
Front Exterior View
This is an example of a white contemporary bungalow render detached house in Orlando with a pitched roof and a tiled roof.
This is an example of a white contemporary bungalow render detached house in Orlando with a pitched roof and a tiled roof.
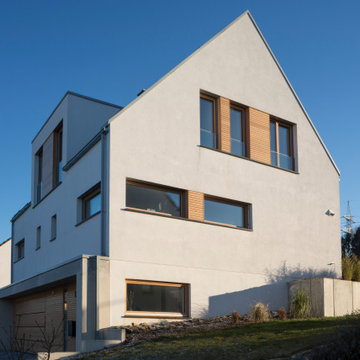
This is an example of a large and white contemporary two floor render detached house in Other with a pitched roof and a tiled roof.
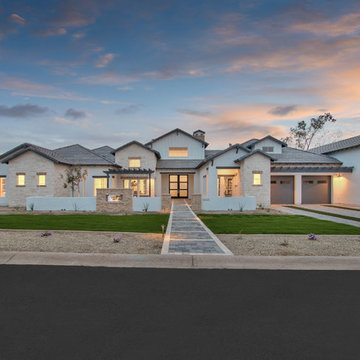
Beige farmhouse bungalow detached house in Phoenix with mixed cladding, a pitched roof and a tiled roof.
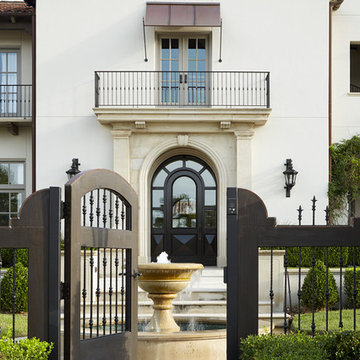
Expansive and white mediterranean two floor render detached house in Houston with a pitched roof and a tiled roof.
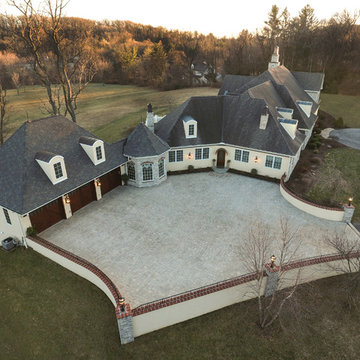
The owners of this beautiful estate home needed additional storage space and desired a private entry and parking space for family and friends. The new carriage house addition includes a gated entrance and parking for three vehicles, as well as a turreted entrance foyer, gallery space, and executive office with custom wood paneling and stone fireplace.
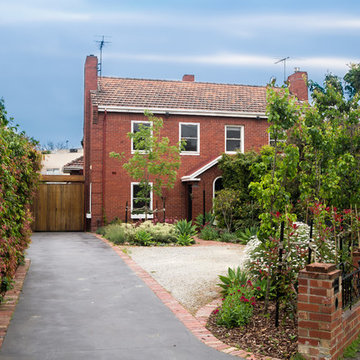
John Vos
Photo of a small and red traditional two floor brick semi-detached house in Melbourne with a pitched roof and a tiled roof.
Photo of a small and red traditional two floor brick semi-detached house in Melbourne with a pitched roof and a tiled roof.
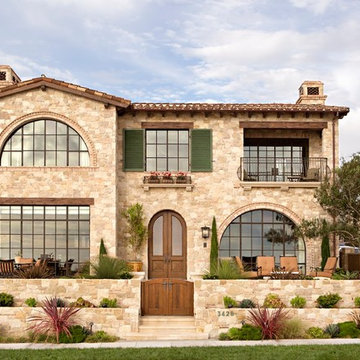
Inspiration for a beige and large mediterranean two floor detached house in Orange County with stone cladding, a tiled roof and a pitched roof.
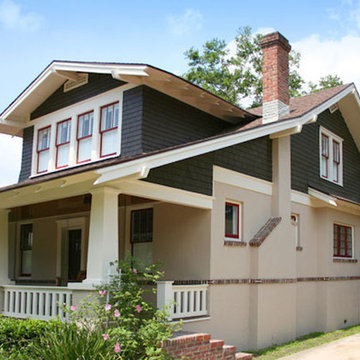
Medium sized and multi-coloured classic two floor detached house in Jacksonville with mixed cladding, a pitched roof and a tiled roof.
House Exterior with a Pitched Roof and a Tiled Roof Ideas and Designs
2