House Exterior with a Blue Roof and Board and Batten Cladding Ideas and Designs
Refine by:
Budget
Sort by:Popular Today
1 - 20 of 87 photos
Item 1 of 3
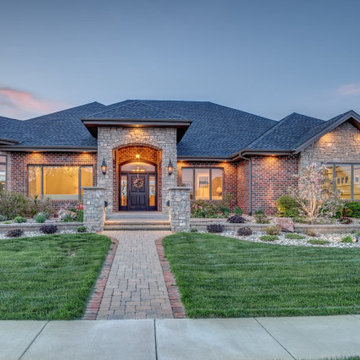
Inspiration for a multi-coloured and expansive classic bungalow detached house in Other with stone cladding, a pitched roof, a shingle roof, a blue roof and board and batten cladding.
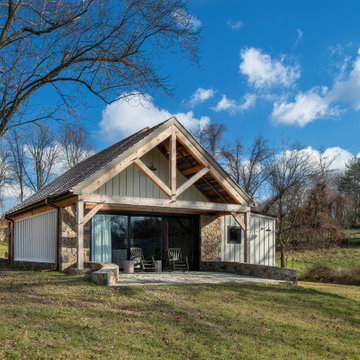
Renovation of an old barn into a personal office space.
This project, located on a 37-acre family farm in Pennsylvania, arose from the need for a personal workspace away from the hustle and bustle of the main house. An old barn used for gardening storage provided the ideal opportunity to convert it into a personal workspace.
The small 1250 s.f. building consists of a main work and meeting area as well as the addition of a kitchen and a bathroom with sauna. The architects decided to preserve and restore the original stone construction and highlight it both inside and out in order to gain approval from the local authorities under a strict code for the reuse of historic structures. The poor state of preservation of the original timber structure presented the design team with the opportunity to reconstruct the roof using three large timber frames, produced by craftsmen from the Amish community. Following local craft techniques, the truss joints were achieved using wood dowels without adhesives and the stone walls were laid without the use of apparent mortar.
The new roof, covered with cedar shingles, projects beyond the original footprint of the building to create two porches. One frames the main entrance and the other protects a generous outdoor living space on the south side. New wood trusses are left exposed and emphasized with indirect lighting design. The walls of the short facades were opened up to create large windows and bring the expansive views of the forest and neighboring creek into the space.
The palette of interior finishes is simple and forceful, limited to the use of wood, stone and glass. The furniture design, including the suspended fireplace, integrates with the architecture and complements it through the judicious use of natural fibers and textiles.
The result is a contemporary and timeless architectural work that will coexist harmoniously with the traditional buildings in its surroundings, protected in perpetuity for their historical heritage value.

Custom dark blue A-frame cabin with second flood balcony.
This is an example of a large and blue rustic detached house in Other with three floors, mixed cladding, a pitched roof, a shingle roof, a blue roof and board and batten cladding.
This is an example of a large and blue rustic detached house in Other with three floors, mixed cladding, a pitched roof, a shingle roof, a blue roof and board and batten cladding.
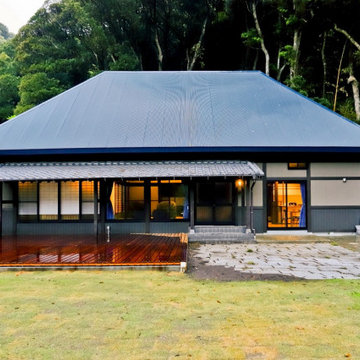
Photo of a medium sized and brown world-inspired bungalow detached house in Other with mixed cladding, a hip roof, a metal roof, a blue roof and board and batten cladding.
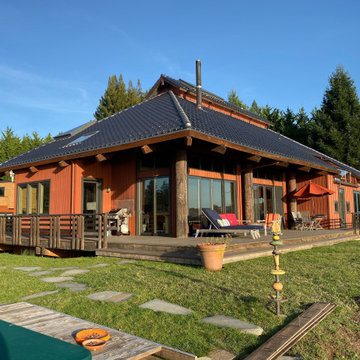
Exterior View from Spaa toward home. Close corner holds Dining area, Left corner holds Kitchen/Family Room Alcove. long deck on right passes along Great Room to Guest Bath and Lower Floor Guest Bed. Upper level shows niche for Master Bed view deck.
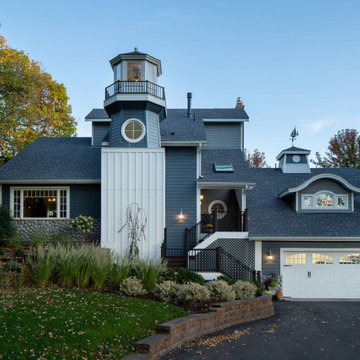
Road side view of beautiful lake side home.
Design ideas for a large and blue beach style detached house in Minneapolis with three floors, wood cladding, a pitched roof, a shingle roof, a blue roof and board and batten cladding.
Design ideas for a large and blue beach style detached house in Minneapolis with three floors, wood cladding, a pitched roof, a shingle roof, a blue roof and board and batten cladding.
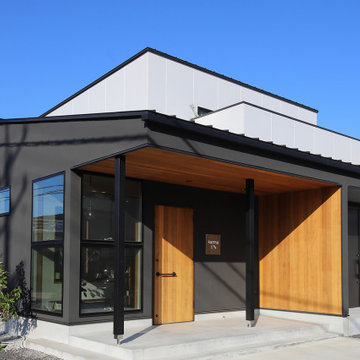
街並みに開くようにデザインされた外観。黒と白のコントラストが美しく、道行く人の目を惹きつける。壁を一枚隔てることで、家族のプライベート空間を確保しながら、店舗と住居をゆるやかにつなげるデザインに
Black modern two floor render detached house in Other with a pitched roof, a metal roof, a blue roof and board and batten cladding.
Black modern two floor render detached house in Other with a pitched roof, a metal roof, a blue roof and board and batten cladding.
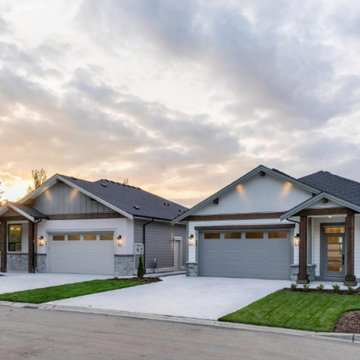
Chilliwack is known for its mountains, rivers and forests, and these beautiful single-family homes make the most of the idyllic setting. Custom millwork throughout—including stunning panels at the entryways—and cast stone fireplace surrounds infuse the interiors with an easy, natural sophistication.

This is an example of a small and white world-inspired concrete tiny house in Other with three floors, a lean-to roof, a metal roof, a blue roof and board and batten cladding.
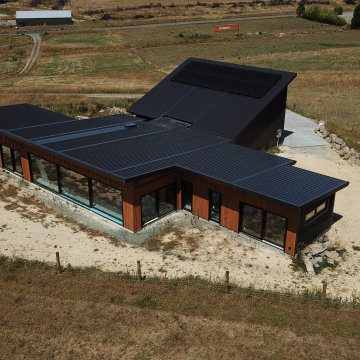
Design ideas for a large and brown contemporary bungalow detached house in Other with mixed cladding, a flat roof, a metal roof, a blue roof and board and batten cladding.
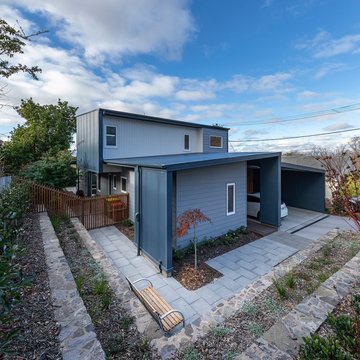
Small and gey contemporary two floor detached house in Canberra - Queanbeyan with a flat roof, a metal roof, a blue roof and board and batten cladding.
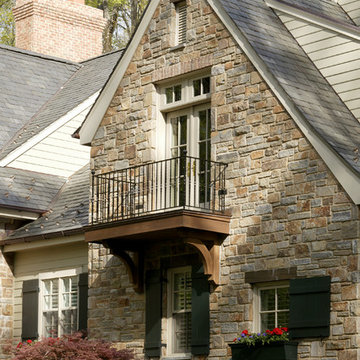
Expansive and gey contemporary two floor detached house in Other with stone cladding, a pitched roof, a shingle roof, a blue roof and board and batten cladding.
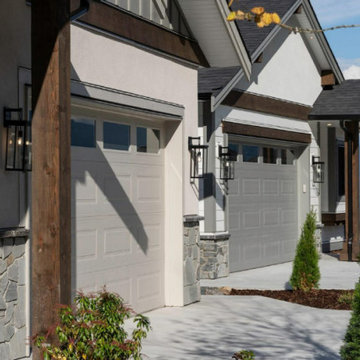
Chilliwack is known for its mountains, rivers and forests, and these beautiful single-family homes make the most of the idyllic setting. Custom millwork throughout—including stunning panels at the entryways—and cast stone fireplace surrounds infuse the interiors with an easy, natural sophistication.
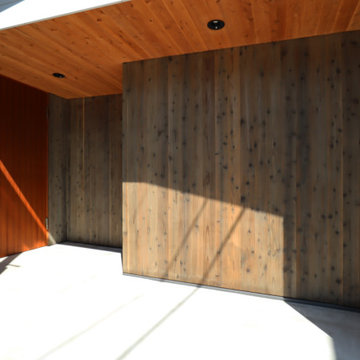
This is an example of a medium sized and brown rustic bungalow detached house with wood cladding, a pitched roof, a metal roof, a blue roof and board and batten cladding.
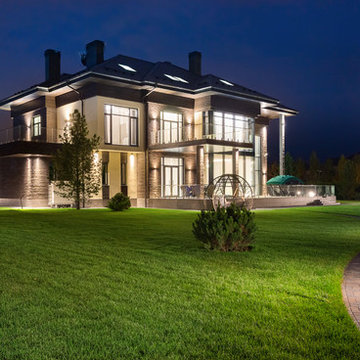
Архитекторы: Дмитрий Глушков, Фёдор Селенин; Фото: Антон Лихтарович
Large and brown bohemian detached house in Moscow with three floors, stone cladding, a flat roof, a tiled roof, a blue roof and board and batten cladding.
Large and brown bohemian detached house in Moscow with three floors, stone cladding, a flat roof, a tiled roof, a blue roof and board and batten cladding.
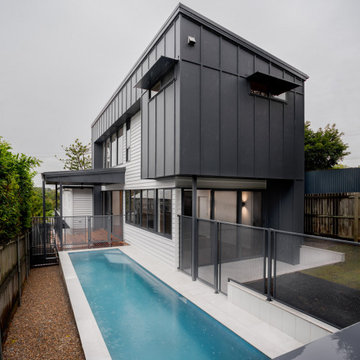
Design ideas for a contemporary two floor detached house in Brisbane with concrete fibreboard cladding, a metal roof, a blue roof and board and batten cladding.
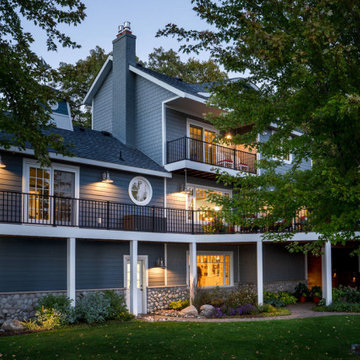
Road side view of beautiful lake side home.
Inspiration for a large and blue beach style detached house in Minneapolis with three floors, wood cladding, a pitched roof, a shingle roof, a blue roof and board and batten cladding.
Inspiration for a large and blue beach style detached house in Minneapolis with three floors, wood cladding, a pitched roof, a shingle roof, a blue roof and board and batten cladding.
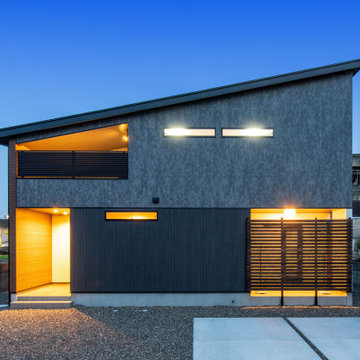
Photo of a gey modern detached house in Other with mixed cladding, a lean-to roof, a metal roof, a blue roof and board and batten cladding.
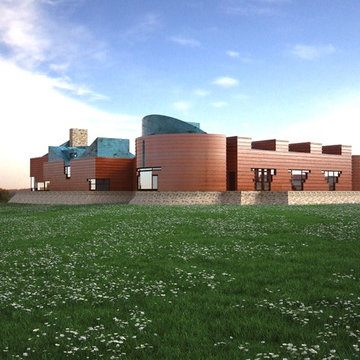
The entrance to the house is a unique oval-shaped design, setting the tone for the rest of the interior. Inside, the spacious floor plan includes three large bedrooms, a large family room, a guest wing, and a luxurious pool house and pool. These spaces are organized around a central courtyard, which not only enhances the aesthetic appeal of the home but also provides a private outdoor retreat.
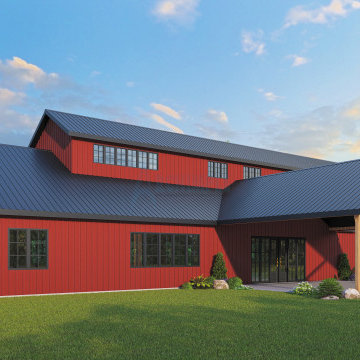
Experience the perfect blend of rustic charm and modern comfort in this Barndominium, featuring three bedrooms, spacious master suite, open great room and kitchen, and convenient laundry room. ?✨
House Exterior with a Blue Roof and Board and Batten Cladding Ideas and Designs
1