House Exterior with Board and Batten Cladding and Shingles Ideas and Designs
Refine by:
Budget
Sort by:Popular Today
221 - 240 of 11,957 photos
Item 1 of 3

This large custom Farmhouse style home features Hardie board & batten siding, cultured stone, arched, double front door, custom cabinetry, and stained accents throughout.
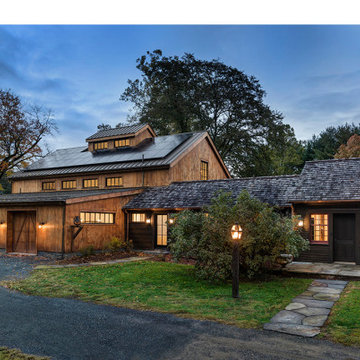
The Net Zero Barn is one half of a larger project (see “Farm House Renovation”). When the new owners acquired the property, their hope had been to renovate the existing barn as part of the living space; the evaluation of the structural integrity of the barn timbers revealed that it was not structurally stable, so the barn was dismantled, the timber salvaged, documented, and repaired, and redeployed in the “Farm House Renovation”. The owners still wanted a barn, so CTA sourced an antique barn frame of a similar size and style in western Ontario, and worked with a timber specialist to import, restore, and erect the frame on the property. The new/old barn now houses a sleeping loft with bathroom over a tv area and overlooking a large pool table and bar, sitting, and dining area, all illuminated by a large monitor and triple paned windows. A lean-to garage structure is modelled on the design of the barn that was removed. Solar panels on the roof, super insulated panels and the triple glazed windows all contribute to the Barn being a Net Zero energy project. The project was featured in Boston Magazine’s December 2017 Issue and was the 2020 Recipient of an Award Citation by the Boston Society of Architects.
Interior Photos by Jane Messenger, Exterior Photos by Nat Rea.

This 1970s ranch home in South East Denver was roasting in the summer and freezing in the winter. It was also time to replace the wood composite siding throughout the home. Since Colorado Siding Repair was planning to remove and replace all the siding, we proposed that we install OSB underlayment and insulation under the new siding to improve it’s heating and cooling throughout the year.
After we addressed the insulation of their home, we installed James Hardie ColorPlus® fiber cement siding in Grey Slate with Arctic White trim. James Hardie offers ColorPlus® Board & Batten. We installed Board & Batten in the front of the home and Cedarmill HardiPlank® in the back of the home. Fiber cement siding also helps improve the insulative value of any home because of the quality of the product and how durable it is against Colorado’s harsh climate.
We also installed James Hardie beaded porch panel for the ceiling above the front porch to complete this home exterior make over. We think that this 1970s ranch home looks like a dream now with the full exterior remodel. What do you think?

Photo of a small and white farmhouse bungalow detached house in Austin with concrete fibreboard cladding, a pitched roof, a metal roof, a black roof and board and batten cladding.
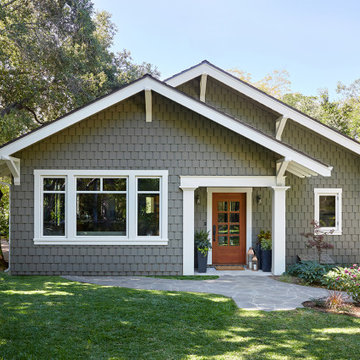
Design ideas for a green traditional bungalow rear detached house in Los Angeles with shingles.

This weekend summer cottage was designed and built prior to me meeting the client for the first time. As a beach house my job was to make the home casual and ocean friendly for the family of four. Exposing the client to art was fun and exciting for both of us. I'm not sure which was more of a stretch for them, the contemporary paintings in the dining room or the Japanese screen from the 1800's.
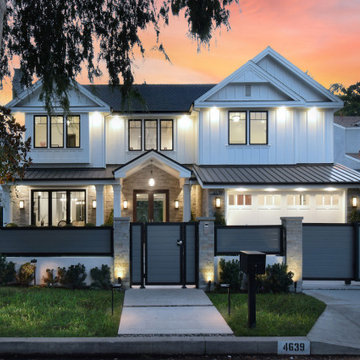
Medium sized and white country two floor detached house in Los Angeles with wood cladding, a pitched roof, a shingle roof, a grey roof and board and batten cladding.
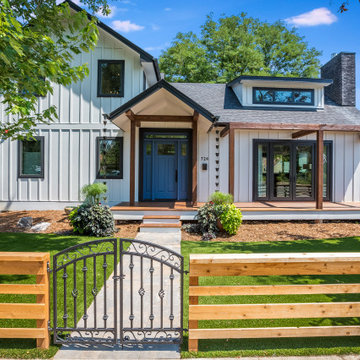
2200 sf, in-town, white LP Smartside, Pella Black windows
Medium sized and white farmhouse two floor detached house in Denver with wood cladding, a pitched roof, a shingle roof, a grey roof and board and batten cladding.
Medium sized and white farmhouse two floor detached house in Denver with wood cladding, a pitched roof, a shingle roof, a grey roof and board and batten cladding.

New render and timber clad extension with a light-filled kitchen/dining room connects the home to its garden.
Photo of a medium sized and white modern two floor rear house exterior in Other with wood cladding, a flat roof, a mixed material roof, a brown roof and board and batten cladding.
Photo of a medium sized and white modern two floor rear house exterior in Other with wood cladding, a flat roof, a mixed material roof, a brown roof and board and batten cladding.

We love the view of the front door in this home with wide front entrance deck with Trex decking for low maitenance. Welcoming and grand - this home has it all.
Photo by Brice Ferre

The Goat Shed - Devon.
The house was finished with a grey composite cladding with authentic local stone to ensure the building nestled into the environment well, with a country/rustic appearance with close references to its original site use of an agricultural building.
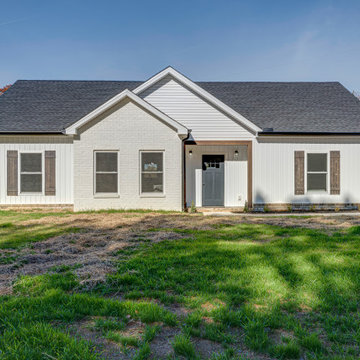
Design ideas for a medium sized and white classic bungalow detached house in Nashville with vinyl cladding, a pitched roof, a shingle roof, a black roof and board and batten cladding.
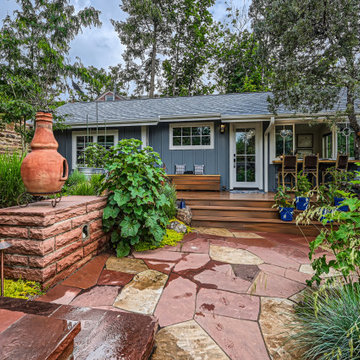
Photo of a small and gey rustic bungalow tiny house in Denver with concrete fibreboard cladding, a pitched roof, a shingle roof, a grey roof and board and batten cladding.
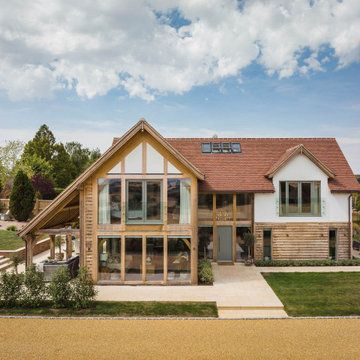
Photo of a white farmhouse front detached house in Essex with three floors, mixed cladding, a tiled roof, a red roof and board and batten cladding.
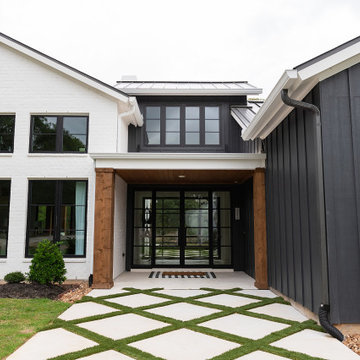
black and white xblack board and batten xblack frame windows xcedar accents xcedar posts xglass entry doors xlight and bright xmodern farmhouse xpainted brick xwhite brick xnatural light xbig front porch x
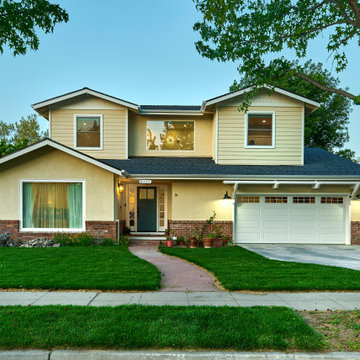
A young growing family was looking for more space to house their needs and decided to add square footage to their home. They loved their neighborhood and location and wanted to add to their single story home with sensitivity to their neighborhood context and yet maintain the traditional style their home had. After multiple design iterations we landed on a design the clients loved. It required an additional planning review process since the house exceeded the maximum allowable square footage. The end result is a beautiful home that accommodates their needs and fits perfectly on their street.

Photo of a medium sized and white contemporary two floor brick detached house in Auckland with a pitched roof, a metal roof, a black roof and board and batten cladding.
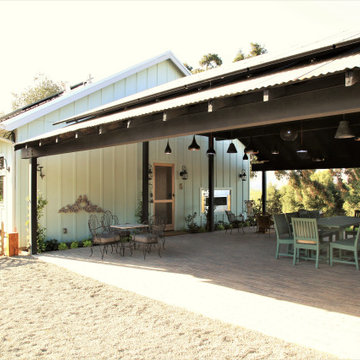
Santa Rosa Rd Cottage, Farm Stand & Breezeway // Location: Buellton, CA // Type: Remodel & New Construction. Cottage is new construction. Farm stand and breezeway are renovated. // Architect: HxH Architects
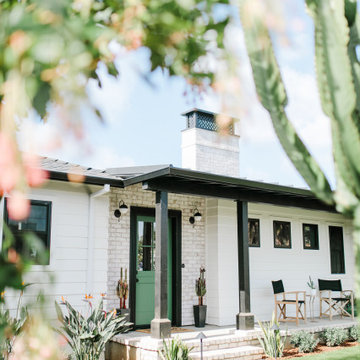
Design ideas for a medium sized and white beach style bungalow detached house in San Diego with mixed cladding, a hip roof, a mixed material roof, a black roof and board and batten cladding.
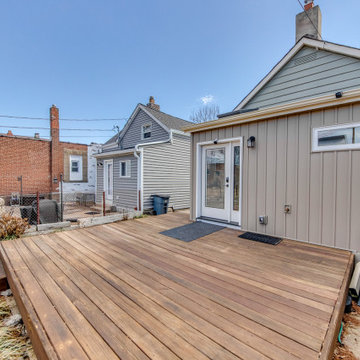
Home makeover on the Hill. An adorable home on the Hill was calling for an updated kitchen and bathroom. Working with the homeowner we redesigned the new spaces to offer functional space for both storage and entertaining. When renovating the existing addition on the back of the home, we noticed the current addition was falling off. We jumped right in and redesigned and delivered a safe new addition to become home to the new bathroom, extending the mudroom for more spacious space and was even able to install a stackable washer drawer cabinet for first floor access. The hardwood flooring was extended into the space so it looks as though it had always been there.
House Exterior with Board and Batten Cladding and Shingles Ideas and Designs
12