House Exterior with Board and Batten Cladding and Shingles Ideas and Designs
Refine by:
Budget
Sort by:Popular Today
141 - 160 of 11,957 photos
Item 1 of 3
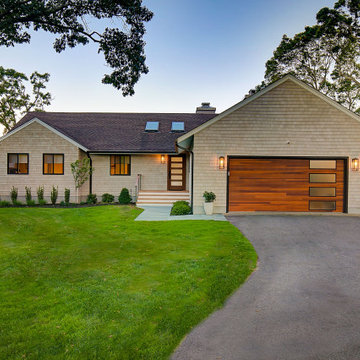
This charming ranch on the north fork of Long Island received a long overdo update. All the windows were replaced with more modern looking black framed Andersen casement windows. The front entry door and garage door compliment each other with the a column of horizontal windows. The Maibec siding really makes this house stand out while complimenting the natural surrounding. Finished with black gutters and leaders that compliment that offer function without taking away from the clean look of the new makeover. The front entry was given a streamlined entry with Timbertech decking and Viewrail railing. The rear deck, also Timbertech and Viewrail, include black lattice that finishes the rear deck with out detracting from the clean lines of this deck that spans the back of the house. The Viewrail provides the safety barrier needed without interfering with the amazing view of the water.
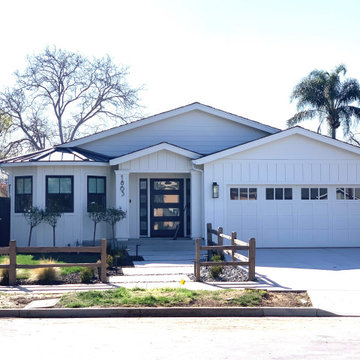
2021 - 3,100 square foot Coastal Farmhouse Style Residence completed with French oak hardwood floors throughout, light and bright with black and natural accents.
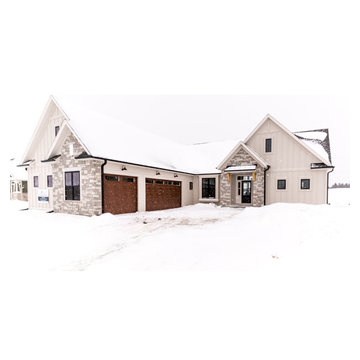
Sienna Model 2021 Lake Country Village.
Siding HardiePlank color plus Cobblestone
Black Gutters
Design ideas for a white rural bungalow detached house in Milwaukee with concrete fibreboard cladding, a pitched roof, a shingle roof, a black roof and board and batten cladding.
Design ideas for a white rural bungalow detached house in Milwaukee with concrete fibreboard cladding, a pitched roof, a shingle roof, a black roof and board and batten cladding.
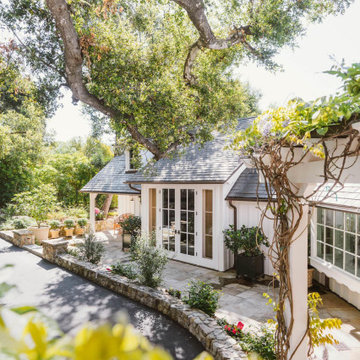
This is an example of a large and white classic bungalow detached house in Santa Barbara with board and batten cladding.
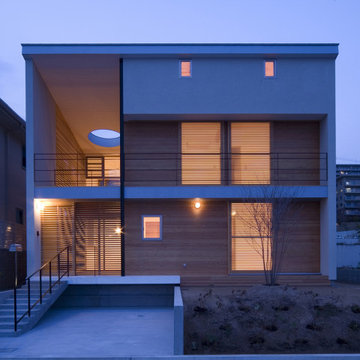
Photo of a medium sized and brown modern two floor detached house in Other with wood cladding, a lean-to roof, a metal roof, a grey roof and shingles.
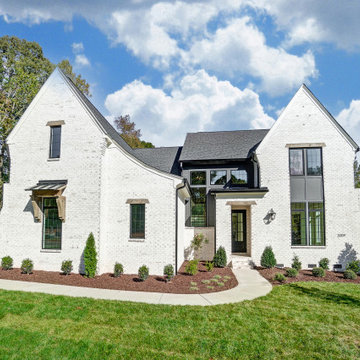
This is an example of a large and white two floor painted brick detached house in Charlotte with a pitched roof, a shingle roof, a black roof and board and batten cladding.
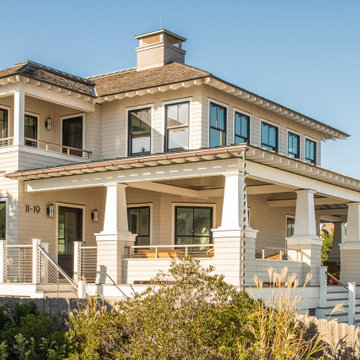
Photo of a large and beige nautical two floor detached house in New York with wood cladding, a hip roof, a shingle roof, a brown roof and shingles.
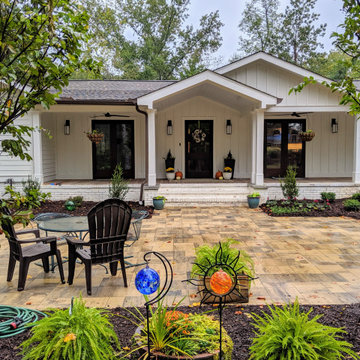
Board & Batten Siding - Ranch Home w/large front porch.
Photo of a medium sized and white classic bungalow detached house in Atlanta with concrete fibreboard cladding, a pitched roof, a shingle roof, a grey roof and board and batten cladding.
Photo of a medium sized and white classic bungalow detached house in Atlanta with concrete fibreboard cladding, a pitched roof, a shingle roof, a grey roof and board and batten cladding.
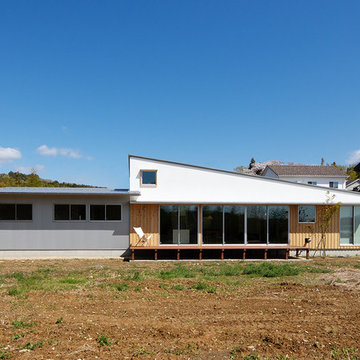
大きな片流れ屋根と切妻屋根の組み合わせにより、おしゃれな外観を表現させて、この広い敷地を十分に生かすプランを実現させた平屋。
Design ideas for a white and large scandinavian bungalow detached house in Other with mixed cladding, a lean-to roof, a metal roof, a grey roof and board and batten cladding.
Design ideas for a white and large scandinavian bungalow detached house in Other with mixed cladding, a lean-to roof, a metal roof, a grey roof and board and batten cladding.
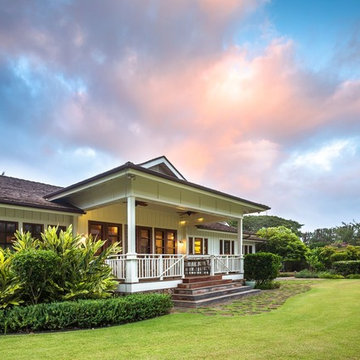
Photo of a large and white world-inspired bungalow detached house in Hawaii with wood cladding, a hip roof, a shingle roof and board and batten cladding.
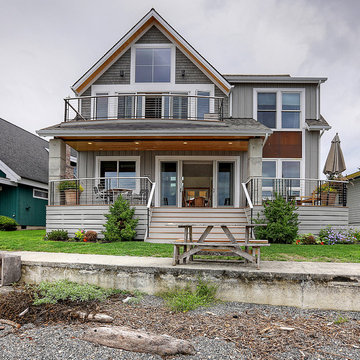
View from beach.
Gey beach style two floor detached house in Seattle with a pitched roof, wood cladding, a shingle roof, a grey roof and board and batten cladding.
Gey beach style two floor detached house in Seattle with a pitched roof, wood cladding, a shingle roof, a grey roof and board and batten cladding.
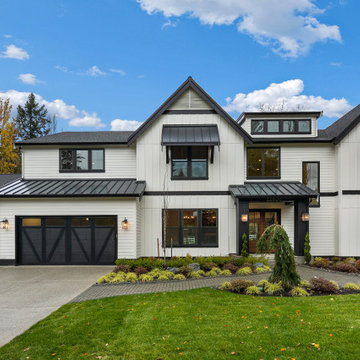
The Barbaro is a stunning modern farmhouse, combining the charm of rustic elements with sleek contemporary design. Its black-and-white color scheme creates a striking visual contrast that instantly catches the eye. The exterior showcases white sliding walls that provide a clean and crisp backdrop, while the black roofing and garage doors add a touch of modern sophistication.

This coastal farmhouse design is destined to be an instant classic. This classic and cozy design has all of the right exterior details, including gray shingle siding, crisp white windows and trim, metal roofing stone accents and a custom cupola atop the three car garage. It also features a modern and up to date interior as well, with everything you'd expect in a true coastal farmhouse. With a beautiful nearly flat back yard, looking out to a golf course this property also includes abundant outdoor living spaces, a beautiful barn and an oversized koi pond for the owners to enjoy.
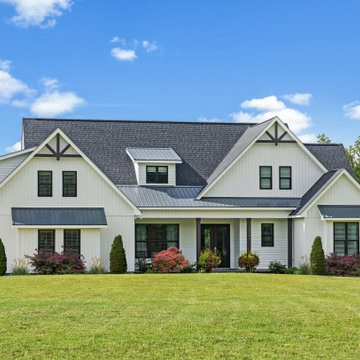
The Sloan is overflowing with modern farmhouse curb-appeal, from the decorative wooden brackets adorning the gables to the metal accent roof. The floor plan is equally impressive with a gourmet island kitchen, spacious dining room and ample outdoor living. Just inside the garage entry, a pantry is available for easy grocery drop-off and the utility room accesses a side porch and features a laundry sink. The master bedroom is a luxury retreat and two additional bedrooms complete the first floor. Upstairs, a bonus room with full bathroom functions as a guest suite or media room.
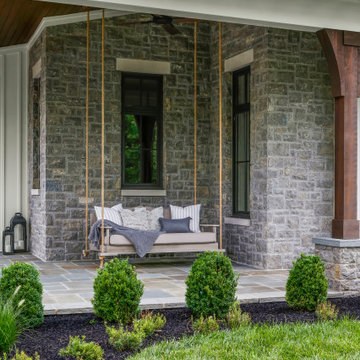
This is an example of a large country two floor detached house in Nashville with mixed cladding, a mixed material roof, a grey roof and board and batten cladding.
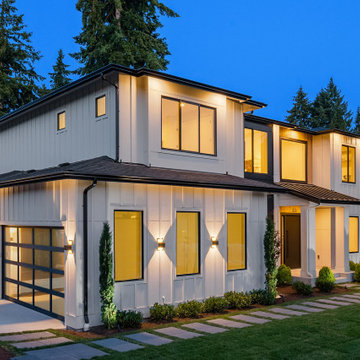
Large and white contemporary two floor concrete detached house in Seattle with a hip roof, a mixed material roof, a black roof and board and batten cladding.
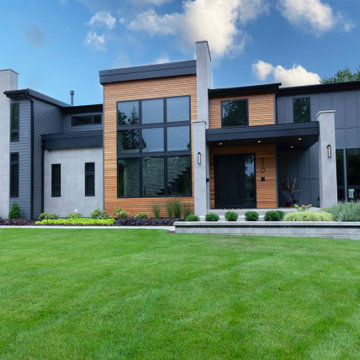
Amazing Contemporary home with 3 car garage, board & batten and cedar siding with tile accents.
Inspiration for a multi-coloured contemporary two floor detached house in Chicago with mixed cladding, a shingle roof, a black roof and board and batten cladding.
Inspiration for a multi-coloured contemporary two floor detached house in Chicago with mixed cladding, a shingle roof, a black roof and board and batten cladding.
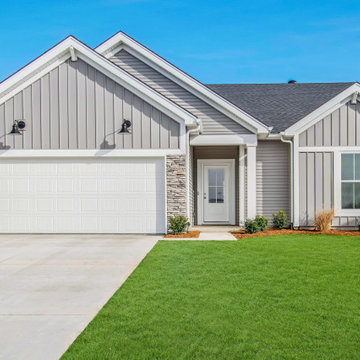
Medium sized and gey rural bungalow detached house in Louisville with vinyl cladding, a shingle roof, board and batten cladding, a pitched roof and a black roof.
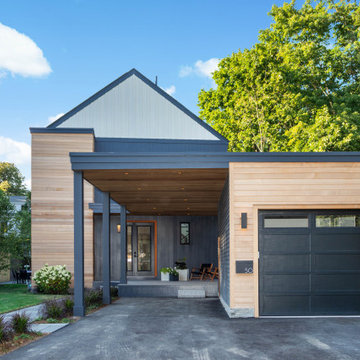
Street view of tasteful modern contemporary located on a narrow lot in Concord, MA.
Photo of a small and black contemporary detached house in Boston with three floors, mixed cladding, a pitched roof and board and batten cladding.
Photo of a small and black contemporary detached house in Boston with three floors, mixed cladding, a pitched roof and board and batten cladding.
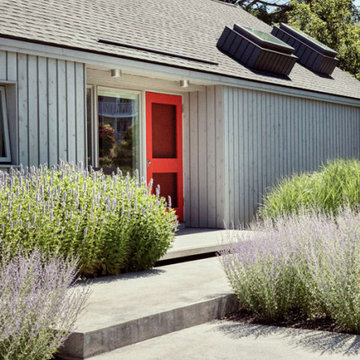
Vertical wood siding and the orange front door set off the exterior of this renovated coastal Maine home.
This is an example of a gey modern two floor detached house in Portland Maine with wood cladding, a pitched roof, a shingle roof, a grey roof and board and batten cladding.
This is an example of a gey modern two floor detached house in Portland Maine with wood cladding, a pitched roof, a shingle roof, a grey roof and board and batten cladding.
House Exterior with Board and Batten Cladding and Shingles Ideas and Designs
8