House Exterior with Concrete Fibreboard Cladding and a Flat Roof Ideas and Designs
Refine by:
Budget
Sort by:Popular Today
221 - 240 of 2,099 photos
Item 1 of 3
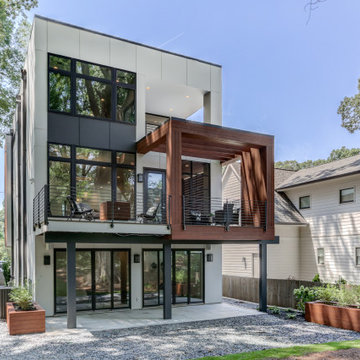
Medium sized and white modern detached house in Atlanta with three floors, concrete fibreboard cladding and a flat roof.
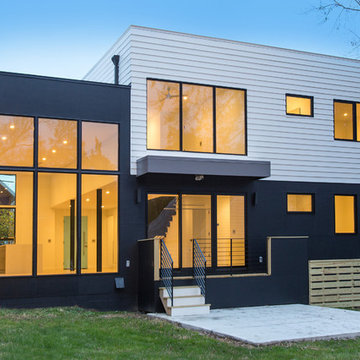
Hadley
Large and black contemporary two floor detached house in DC Metro with concrete fibreboard cladding, a flat roof and a mixed material roof.
Large and black contemporary two floor detached house in DC Metro with concrete fibreboard cladding, a flat roof and a mixed material roof.
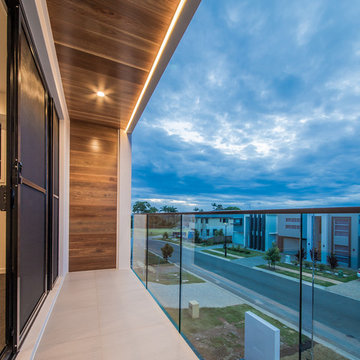
Scott | House Guru
Medium sized and white contemporary two floor detached house in Brisbane with concrete fibreboard cladding, a flat roof and a mixed material roof.
Medium sized and white contemporary two floor detached house in Brisbane with concrete fibreboard cladding, a flat roof and a mixed material roof.
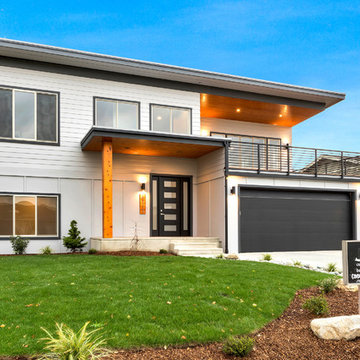
Photo of a white modern two floor detached house in Seattle with a flat roof, concrete fibreboard cladding and a mixed material roof.
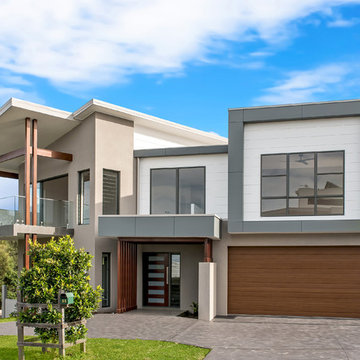
An angled design was adopted to mitigate the problematic shape of the site. By creating a wide frontage, the sites utility was maximised without compromising the aesthetic appeal. A range of materials were employed to balance the proud façade whilst achieving the practical objectives of open plan living, kitchen and dining areas. The seamless transition from indoor to outdoor living areas ensures the home is as practical as it is stylish. The inclusion of an additional outdoor area on the first floor promotes the home’s functionality and seizes the distant ocean views.
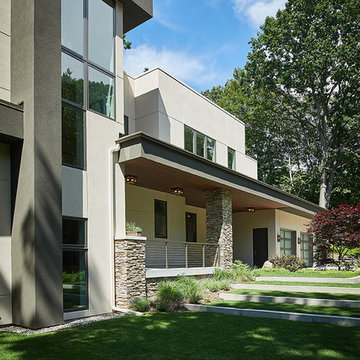
Builder: Mike Schaap Builders
Photographer: Ashley Avila Photography
Both chic and sleek, this streamlined Art Modern-influenced home is the equivalent of a work of contemporary sculpture and includes many of the features of this cutting-edge style, including a smooth wall surface, horizontal lines, a flat roof and an enduring asymmetrical appeal. Updated amenities include large windows on both stories with expansive views that make it perfect for lakefront lots, with stone accents, floor plan and overall design that are anything but traditional.
Inside, the floor plan is spacious and airy. The 2,200-square foot first level features an open plan kitchen and dining area, a large living room with two story windows, a convenient laundry room and powder room and an inviting screened in porch that measures almost 400 square feet perfect for reading or relaxing. The three-car garage is also oversized, with almost 1,000 square feet of storage space. The other levels are equally roomy, with almost 2,000 square feet of living space in the lower level, where a family room with 10-foot ceilings, guest bedroom and bath, game room with shuffleboard and billiards are perfect for entertaining. Upstairs, the second level has more than 2,100 square feet and includes a large master bedroom suite complete with a spa-like bath with double vanity, a playroom and two additional family bedrooms with baths.
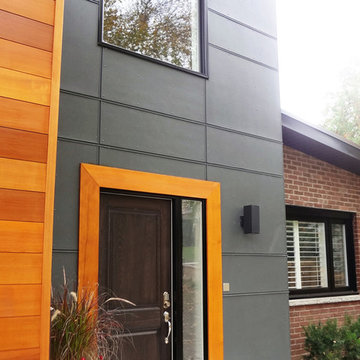
This walkout brick bungalow was transformed into a contemporary home with a complete redesign of the front exterior and a second floor addition. Overlooking Kempenfelt Bay on Lake Simcoe, Barrie, Ontario, this redesigned home features an open concept second. Steel and glass railings and an open tread staircase allow for natural light to flow through this newly created space.
The exterior has a hint of West Coast Modern/Contemporary finishes, with clear cedar accentuating the resized garage. James Hardie Panel and painted aluminum channel combined with black framed EVW Windows compliment this revitalized, modern exterior.
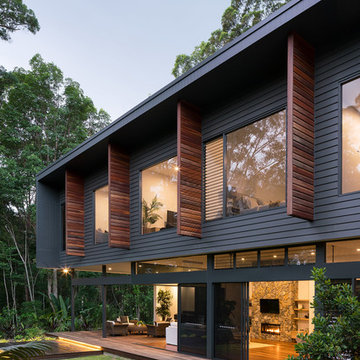
Angus Martin Photography
This is an example of a medium sized and black contemporary two floor detached house in Sunshine Coast with concrete fibreboard cladding, a flat roof and a metal roof.
This is an example of a medium sized and black contemporary two floor detached house in Sunshine Coast with concrete fibreboard cladding, a flat roof and a metal roof.
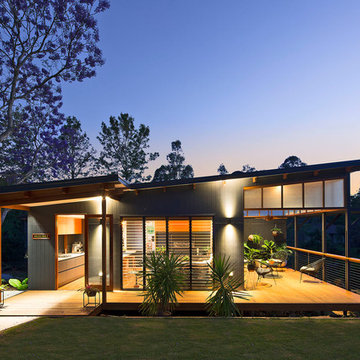
Inspiration for a small and black modern bungalow detached house in Brisbane with concrete fibreboard cladding, a flat roof and a metal roof.
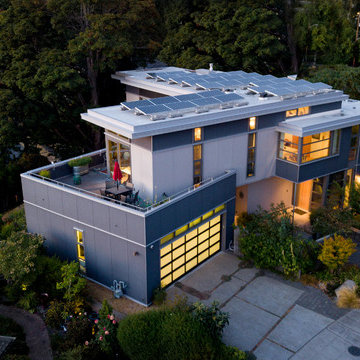
Design ideas for a black modern two floor house exterior in Seattle with concrete fibreboard cladding, a flat roof and a metal roof.
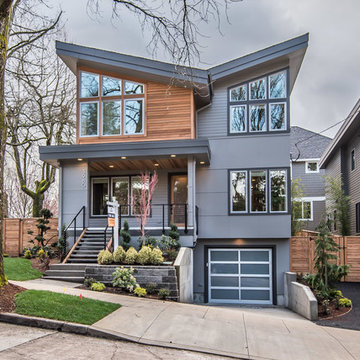
Everett's Modern Home Collection introduces an exciting new aesthetic, accommodating the evolving design preferences of today with the performance of tomorrow.
This Butterfly elevation features interior rustic wood tones combined with a sleek black waterfall island, floating slab cabinets, and clean-lined trapezoid windows.
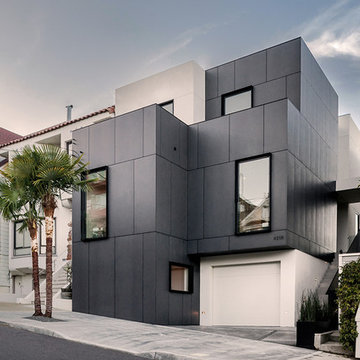
Eddy Joaquim
This is an example of a large and gey modern house exterior in San Francisco with three floors, concrete fibreboard cladding and a flat roof.
This is an example of a large and gey modern house exterior in San Francisco with three floors, concrete fibreboard cladding and a flat roof.
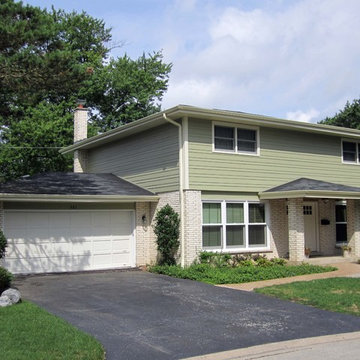
Arlington Heights, IL Farm House Style Home completed by Siding & Windows Group in James HardiePlank Select Cedarmill Lap Siding in ColorPlus Technology Color Heathered Moss and HardieTrim Smooth Boards in ColorPlus Technology Color Arctic White. Also remodeled Front Entry Roof and did Masonry Work with Columns.
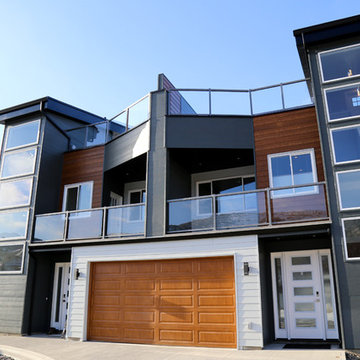
Duplex Front
Medium sized and gey modern two floor semi-detached house in Other with concrete fibreboard cladding, a flat roof and a mixed material roof.
Medium sized and gey modern two floor semi-detached house in Other with concrete fibreboard cladding, a flat roof and a mixed material roof.
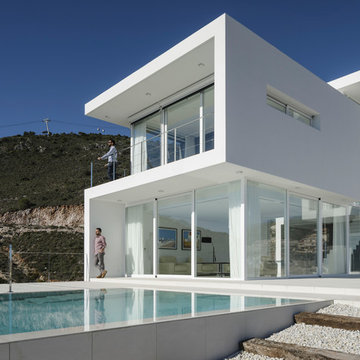
Fernando Alda Navarro
Inspiration for a large and white modern two floor detached house in Malaga with concrete fibreboard cladding, a flat roof and a mixed material roof.
Inspiration for a large and white modern two floor detached house in Malaga with concrete fibreboard cladding, a flat roof and a mixed material roof.
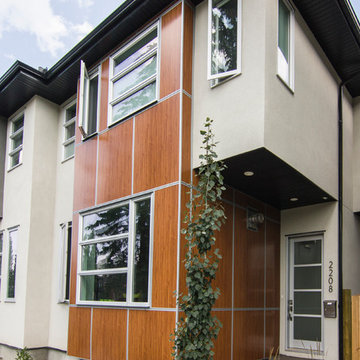
Inspiration for a large and beige modern two floor house exterior in Calgary with concrete fibreboard cladding and a flat roof.
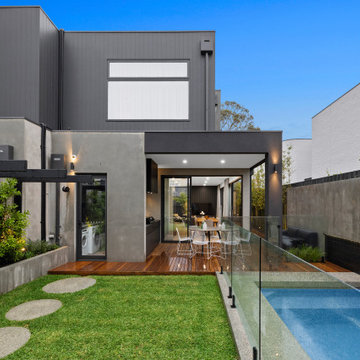
Inspiration for a large and gey contemporary two floor semi-detached house in Melbourne with concrete fibreboard cladding and a flat roof.
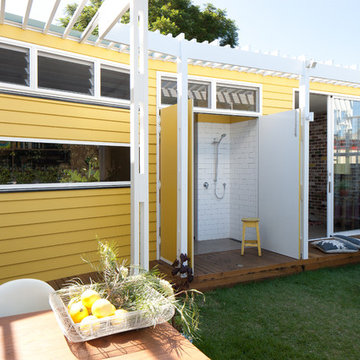
Douglas Frost
Design ideas for a small and yellow bohemian bungalow house exterior in Sydney with concrete fibreboard cladding and a flat roof.
Design ideas for a small and yellow bohemian bungalow house exterior in Sydney with concrete fibreboard cladding and a flat roof.
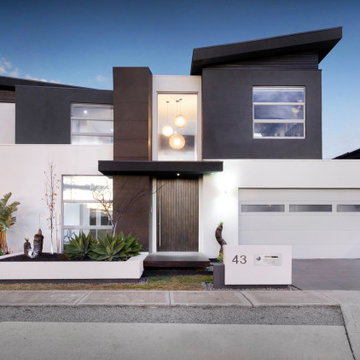
Contemporary Double Storey
Design ideas for a large and white contemporary two floor detached house in Melbourne with concrete fibreboard cladding, a flat roof and a metal roof.
Design ideas for a large and white contemporary two floor detached house in Melbourne with concrete fibreboard cladding, a flat roof and a metal roof.
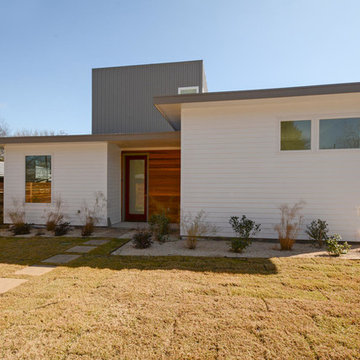
Inspiration for a large and white modern two floor house exterior in Austin with concrete fibreboard cladding and a flat roof.
House Exterior with Concrete Fibreboard Cladding and a Flat Roof Ideas and Designs
12