House Exterior with Concrete Fibreboard Cladding and a Flat Roof Ideas and Designs
Refine by:
Budget
Sort by:Popular Today
141 - 160 of 2,099 photos
Item 1 of 3
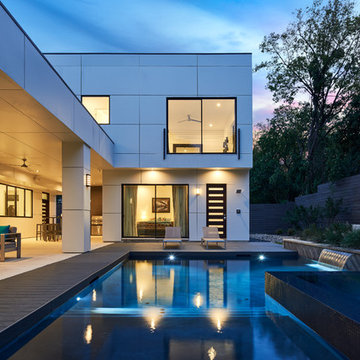
This modern residence in North Dallas consists of 4 bedrooms and 4 1/2 baths with a large great room and adjoining game room. Blocks away from the future Dallas Midtown, this residence fits right in with its urban neighbors.
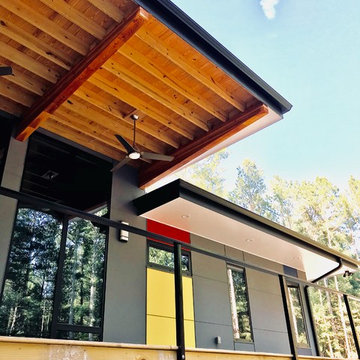
A deep sheltering overhang covers the private side porch of the "Privacy House" in Chatham County, NC.
This is an example of a small and multi-coloured modern bungalow detached house in Raleigh with concrete fibreboard cladding and a flat roof.
This is an example of a small and multi-coloured modern bungalow detached house in Raleigh with concrete fibreboard cladding and a flat roof.
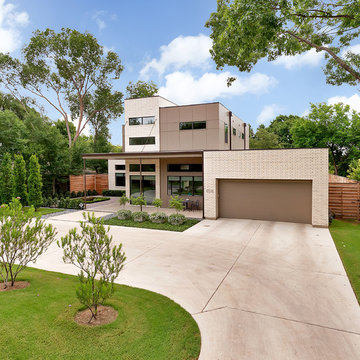
Imageryintelligence.com
This is an example of a medium sized and brown contemporary two floor house exterior in Dallas with concrete fibreboard cladding and a flat roof.
This is an example of a medium sized and brown contemporary two floor house exterior in Dallas with concrete fibreboard cladding and a flat roof.
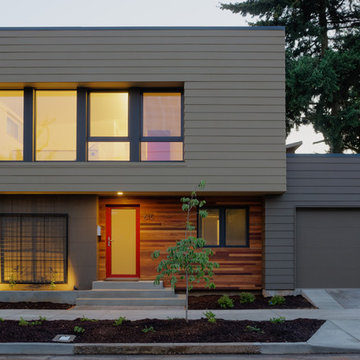
CH2 at night
Garrett Downen
Small and brown modern two floor house exterior in Portland with concrete fibreboard cladding and a flat roof.
Small and brown modern two floor house exterior in Portland with concrete fibreboard cladding and a flat roof.
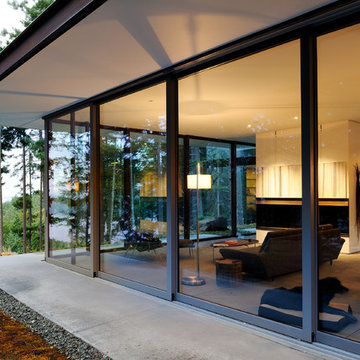
Large and beige contemporary bungalow house exterior in Seattle with concrete fibreboard cladding and a flat roof.
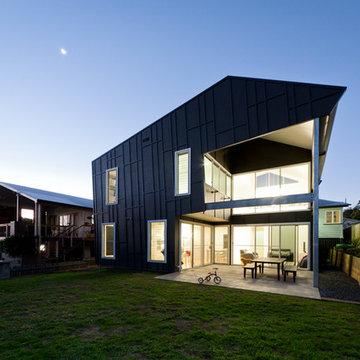
Jacob Hutson
Photo of a medium sized and black contemporary two floor house exterior in Brisbane with concrete fibreboard cladding and a flat roof.
Photo of a medium sized and black contemporary two floor house exterior in Brisbane with concrete fibreboard cladding and a flat roof.

New 2 Story 1,200-square-foot laneway house. The two-bed, two-bath unit had hardwood floors throughout, a washer and dryer; and an open concept living room, dining room and kitchen. This forward thinking secondary building is all Electric, NO natural gas. Heated with air to air heat pumps and supplemental electric baseboard heaters (if needed). Includes future Solar array rough-in and structural built to receive a soil green roof down the road.
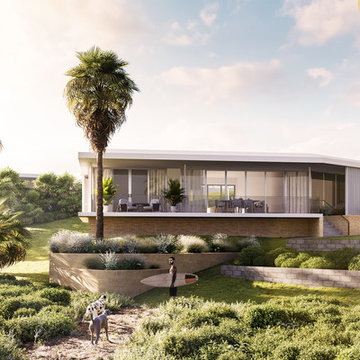
Low scale mid-century modern inspired luxury home situated on the sands on Blue Bay NSW.
Medium sized and white retro bungalow detached house in Central Coast with concrete fibreboard cladding, a flat roof and a metal roof.
Medium sized and white retro bungalow detached house in Central Coast with concrete fibreboard cladding, a flat roof and a metal roof.
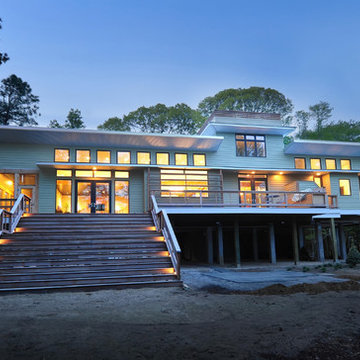
This side of the house faces the views and is relatively open. It also faces due south, and so has clerestory windows and overhangs for excellent passive solar control.
David Quillin, Echelon Homes
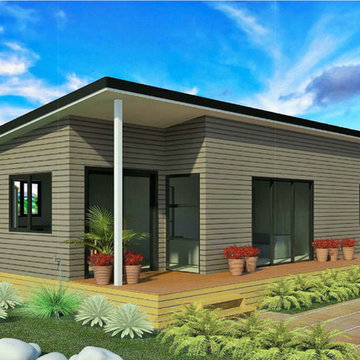
The Euro design from Genius Homes is a compact 2 bedroom home.
Simple, Sleek and Smart it would be so easy to live in, lots of windows and doors make this a lovely wee sun catcher in the right position.
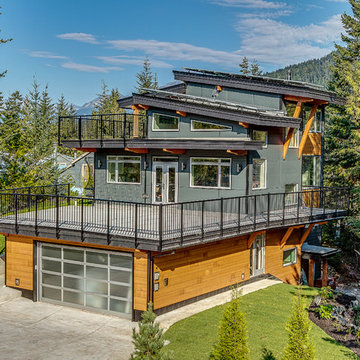
Photographer: Joern Rohde
Contemporary mountain home in Whistler BC.
Photo of a large and gey contemporary house exterior in Vancouver with three floors, concrete fibreboard cladding and a flat roof.
Photo of a large and gey contemporary house exterior in Vancouver with three floors, concrete fibreboard cladding and a flat roof.

Balancing coziness with this impressive fiber cement exterior design in mustard color.
Inspiration for an expansive modern flat in Seattle with four floors, concrete fibreboard cladding, an orange house, a flat roof, a mixed material roof, a white roof and board and batten cladding.
Inspiration for an expansive modern flat in Seattle with four floors, concrete fibreboard cladding, an orange house, a flat roof, a mixed material roof, a white roof and board and batten cladding.
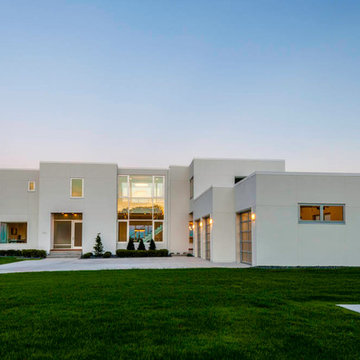
White and large contemporary two floor house exterior in Other with concrete fibreboard cladding and a flat roof.
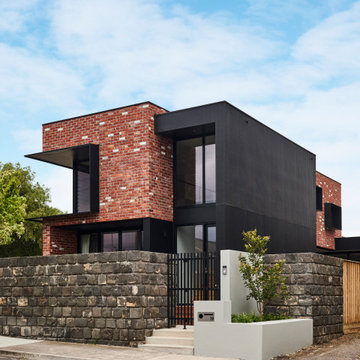
Design ideas for a medium sized and black modern two floor detached house in Geelong with concrete fibreboard cladding, a flat roof and a metal roof.

The design was perched on a steep embankment overlooking west to the Gold Coast Hinterland Range. Two rectilinear forms intersecting to create privacy from the entrance & private pool courtyard beyond. The entry sequence is skewed on an angle that slices into the two storey form to set up a view axis to the hinterland range. Natural material selections add a warmth & appropriate response to the Hinterland setting. Ground floor walls open out with large stacker doors blurring the enclosure & connecting the occupants with the natural bushland setting. Built by Makin Constructions.
Photos: Andy MacPherson Studio
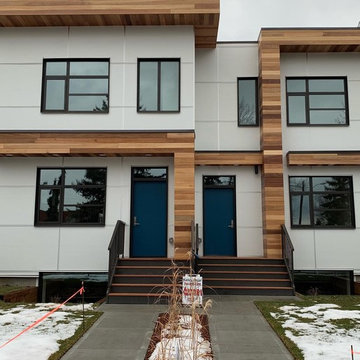
Design ideas for a white contemporary two floor semi-detached house in Edmonton with concrete fibreboard cladding and a flat roof.
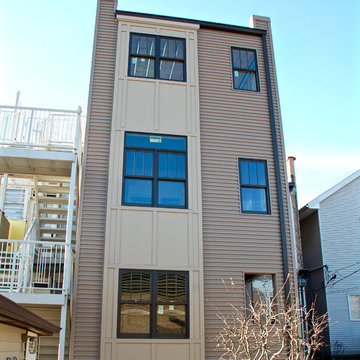
Siding & Windows Group installed Marvin Ultimate Clad Windows in Exterior Color Ebony and James HardiePlank Select Cedarmill Lap Siding in ColorPlus Technology Color Khaki Brown and and HardiePanel Vertical Siding in ColorPlus Technology Color Sail Cloth with Traditional XLD HardieTrim in ColorPlus Technology Sail Cloth. Also installed Black Gutters for nice Modern finish. Multi-Family building Exterior Remodel located in Chicago, IL.
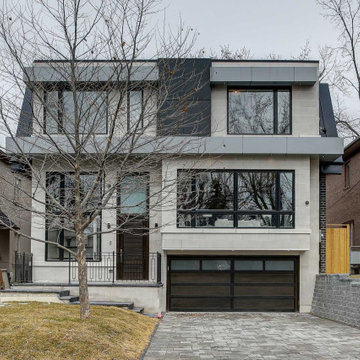
Luxurious custom house built by us, it locates on Empress Ave, Toronto. We are welcoming all guests come to us with your inquires regarding house design and construction.
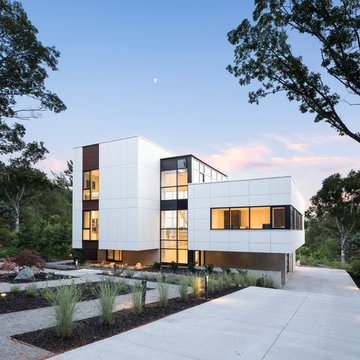
Ema Peter Photography
White modern split-level detached house in Other with concrete fibreboard cladding and a flat roof.
White modern split-level detached house in Other with concrete fibreboard cladding and a flat roof.
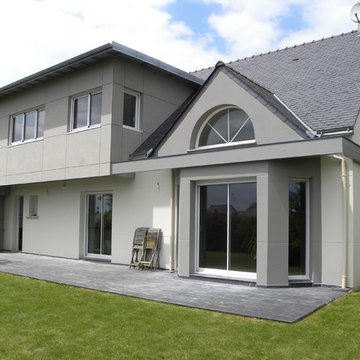
Besoin de changement ! Le projet a consisté dans la réorganisation de l’espace nuit à l’étage. La maison avait à l’origine 2 chambres en sous pente, le projet a permis de créer une suite parentale et deux chambres d’enfants avec des plafonds plats. L’ajout minime de plancher a été possible grâce à la surélévation des toitures et à la création de volumes cubiques en bois permettant ainsi de modifier l’architecture de la maison pour lui donner un esprit plus contemporain. Le bardage utilisé est en plaques de fibre-ciment de couleur gris, la toiture est en membrane d’étanchéité. Un travail de peinture sur les façades rue et jardin vient finaliser cette rénovation et ce relooking.
House Exterior with Concrete Fibreboard Cladding and a Flat Roof Ideas and Designs
8