House Exterior with Concrete Fibreboard Cladding and a Half-hip Roof Ideas and Designs
Refine by:
Budget
Sort by:Popular Today
181 - 200 of 520 photos
Item 1 of 3
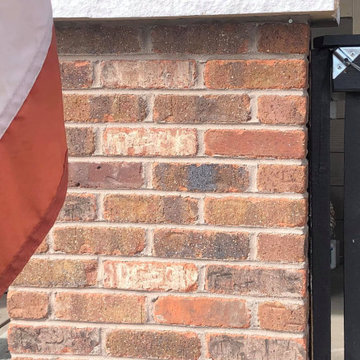
The final design plan will be a White home Black trim but the builders here in Colorado take months of planning and permitting so they won't budge on color. This home is at the 4 year mark so at 5-7 years its worth investing in whole home exterior paint at that time. Until then we take a few cost effective steps to set our vison in the right direction. White washing this brick will lighten things up a bit
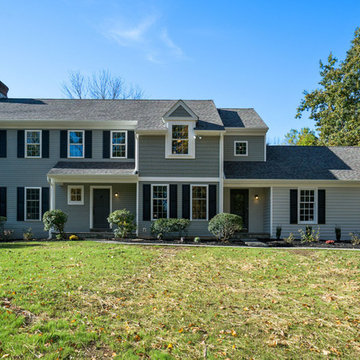
This is an example of a large and gey traditional two floor detached house in Philadelphia with concrete fibreboard cladding, a half-hip roof and a shingle roof.
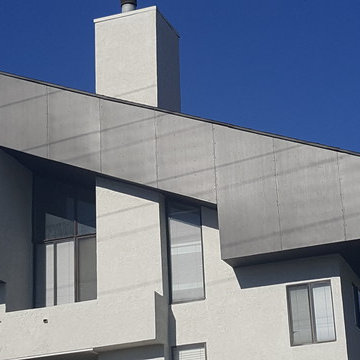
smooth Hardie panels with metals and expose fasteners on the third floor
This is an example of a small and brown modern house exterior in Los Angeles with three floors, concrete fibreboard cladding and a half-hip roof.
This is an example of a small and brown modern house exterior in Los Angeles with three floors, concrete fibreboard cladding and a half-hip roof.
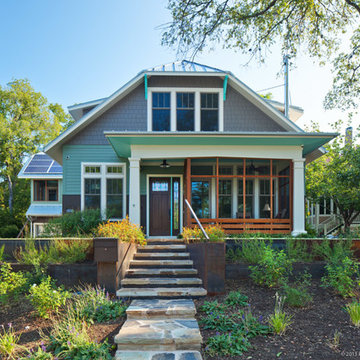
Street view.
Photographer: Patrick Wong, Atelier Wong
Inspiration for a green traditional two floor detached house in Austin with concrete fibreboard cladding, a half-hip roof and a metal roof.
Inspiration for a green traditional two floor detached house in Austin with concrete fibreboard cladding, a half-hip roof and a metal roof.
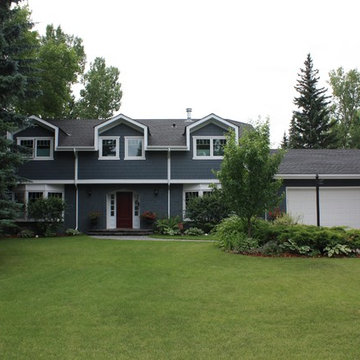
S.I.S. Exterior Renovations
Inspiration for a large and blue classic two floor detached house in Calgary with concrete fibreboard cladding, a half-hip roof and a shingle roof.
Inspiration for a large and blue classic two floor detached house in Calgary with concrete fibreboard cladding, a half-hip roof and a shingle roof.
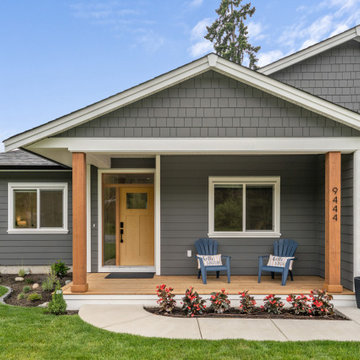
HardiePlank and HardieShingle siding provide a durable exterior against the elements for this custom modern farmhouse rancher. The wood details of the front porch add a touch of west-coast feeling and provide an inviting, sheltered entry.
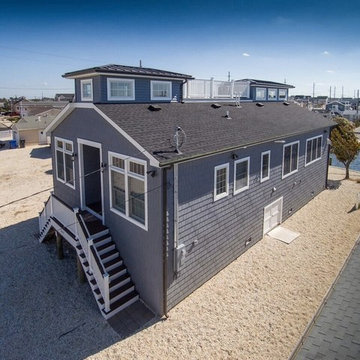
Design ideas for a medium sized and blue coastal two floor house exterior in New York with concrete fibreboard cladding and a half-hip roof.
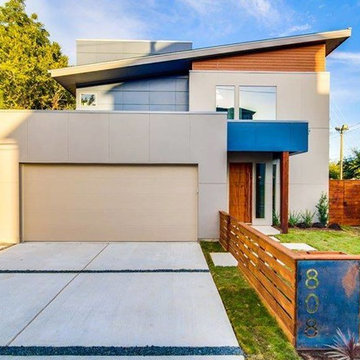
Cea-Loveless
Photo of a medium sized and gey contemporary two floor house exterior in Houston with concrete fibreboard cladding and a half-hip roof.
Photo of a medium sized and gey contemporary two floor house exterior in Houston with concrete fibreboard cladding and a half-hip roof.
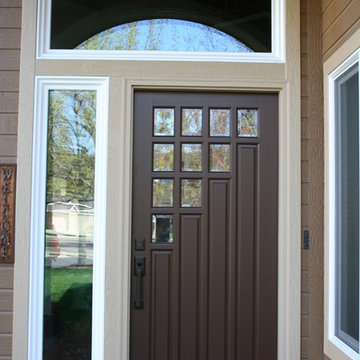
Miriam Owens
Inspiration for a large and brown classic two floor house exterior in Boise with concrete fibreboard cladding and a half-hip roof.
Inspiration for a large and brown classic two floor house exterior in Boise with concrete fibreboard cladding and a half-hip roof.
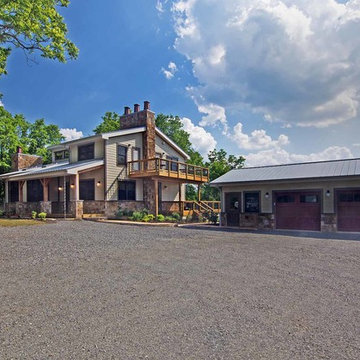
Photo by RJC Photography
Photo of a medium sized and brown classic two floor house exterior in DC Metro with concrete fibreboard cladding and a half-hip roof.
Photo of a medium sized and brown classic two floor house exterior in DC Metro with concrete fibreboard cladding and a half-hip roof.
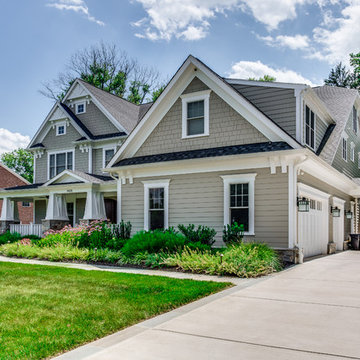
This is an example of a large and beige classic house exterior in DC Metro with three floors, concrete fibreboard cladding and a half-hip roof.
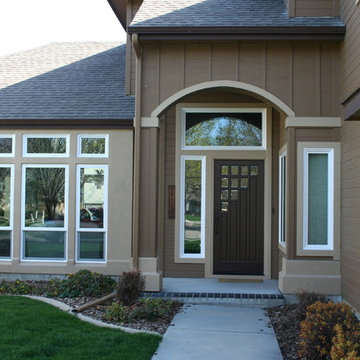
Residential window and entry door replacement. Rogue Valley Fir door , Milgard Tuscany widows. Boise ,Id
Photo of a large and brown traditional two floor house exterior in Boise with concrete fibreboard cladding and a half-hip roof.
Photo of a large and brown traditional two floor house exterior in Boise with concrete fibreboard cladding and a half-hip roof.
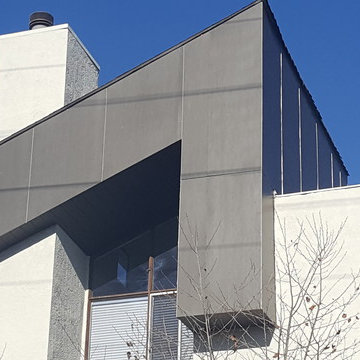
smooth Hardie panels with metals and expose fasteners on the third floor
Inspiration for a small and brown modern house exterior in Los Angeles with three floors, concrete fibreboard cladding and a half-hip roof.
Inspiration for a small and brown modern house exterior in Los Angeles with three floors, concrete fibreboard cladding and a half-hip roof.
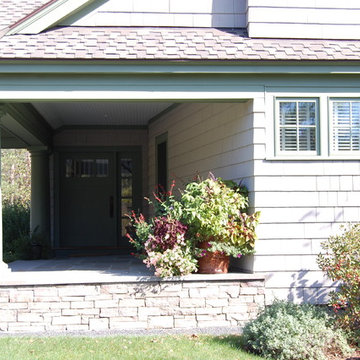
Design ideas for a large and gey traditional split-level house exterior in Bridgeport with concrete fibreboard cladding and a half-hip roof.
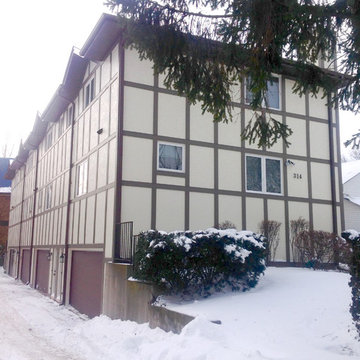
Siding & Windows Group completed this Glencoe, IL Tudor Style Townhouses in HardiePanel Vertical Siding in ColorPlus Technology Color Cobble Stone with Dark Brown Custom ColorPlus Technology Color HardieTrim.
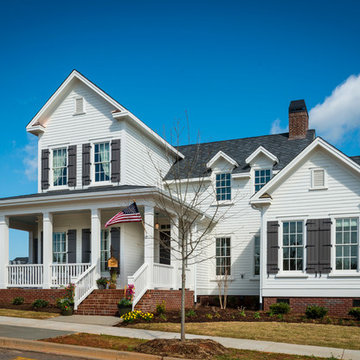
Large and white classic two floor house exterior in Other with concrete fibreboard cladding and a half-hip roof.
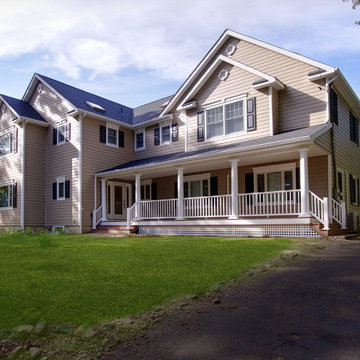
Design ideas for an expansive and beige traditional two floor house exterior in New York with concrete fibreboard cladding and a half-hip roof.
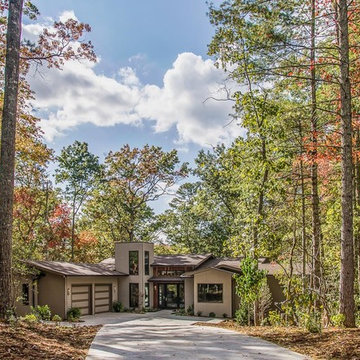
A warm contemporary plan, with a distinctive stairwell tower. They chose us because of the variety of styles we’ve built in the past, the other satisfied clients they spoke with, and our transparent financial reporting throughout the building process. Positioned on the site for privacy and to protect the natural vegetation, it was important that all the details—including disability access throughout.
A professional lighting designer specified all-LED lighting. Energy-efficient geothermal HVAC, expansive windows, and clean, finely finished details. Built on a sloped lot, the 3,300-sq.-ft. home appears modest in size from the driveway, but the expansive, finished lower level, with ample windows, offers several useful spaces, for everyday living and guest quarters.
Contemporary exterior features a custom milled front entry & nickel gap vertical siding. Unique, 17'-tall stairwell tower, with plunging 9-light LED pendant fixture. Custom, handcrafted concrete hearth spans the entire fireplace. Lower level includes an exercise room, outfitted for an Endless Pool.
Parade of Homes Tour Silver Medal award winner.
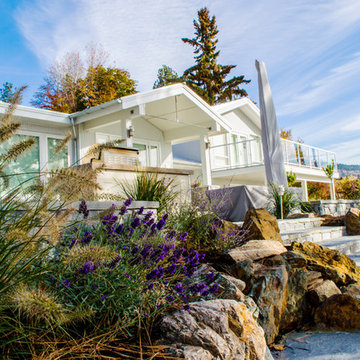
Photography by Cam MacArthur
Large and white coastal two floor house exterior in Vancouver with concrete fibreboard cladding and a half-hip roof.
Large and white coastal two floor house exterior in Vancouver with concrete fibreboard cladding and a half-hip roof.
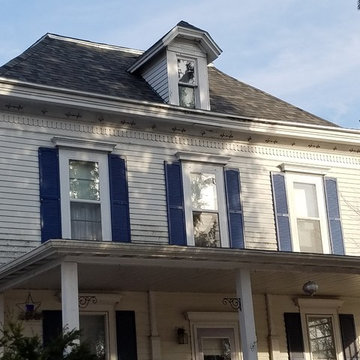
Photo of a large and white victorian two floor detached house in Cedar Rapids with concrete fibreboard cladding, a shingle roof and a half-hip roof.
House Exterior with Concrete Fibreboard Cladding and a Half-hip Roof Ideas and Designs
10