House Exterior with Concrete Fibreboard Cladding and a Half-hip Roof Ideas and Designs
Refine by:
Budget
Sort by:Popular Today
101 - 120 of 520 photos
Item 1 of 3
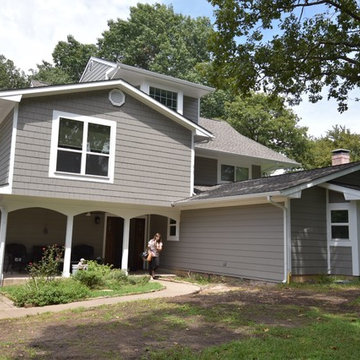
We had the wonderful opportunity of determining exterior colors for the home and adding some wonderful detail like the wide hardie board trim painted a crisp white. When the weather cools, we will see some beautiful new landscaping too!
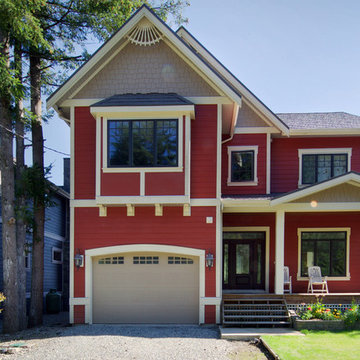
Red James Hardie is both a beautiful and durable choice for exterior siding. Perfect for our unpredictable West Coast climate.
Photo by: Brice Ferre
Medium sized and red classic house exterior in Vancouver with concrete fibreboard cladding, a half-hip roof and three floors.
Medium sized and red classic house exterior in Vancouver with concrete fibreboard cladding, a half-hip roof and three floors.
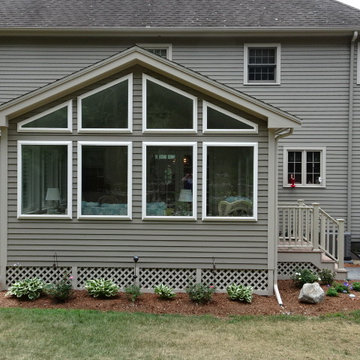
Inspiration for an expansive and gey traditional two floor house exterior in Boston with concrete fibreboard cladding and a half-hip roof.
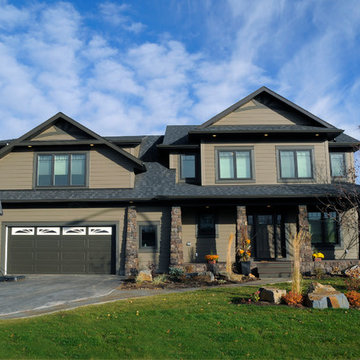
MHB PhotoGraphy
Design ideas for a large and brown traditional two floor house exterior in Calgary with concrete fibreboard cladding and a half-hip roof.
Design ideas for a large and brown traditional two floor house exterior in Calgary with concrete fibreboard cladding and a half-hip roof.
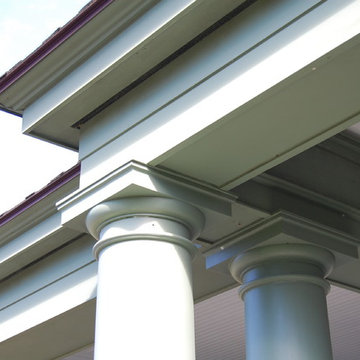
The pergola was designed to extend into the screen porch and create a beamed ceiling.
Design ideas for a large and gey traditional split-level house exterior in Bridgeport with concrete fibreboard cladding and a half-hip roof.
Design ideas for a large and gey traditional split-level house exterior in Bridgeport with concrete fibreboard cladding and a half-hip roof.
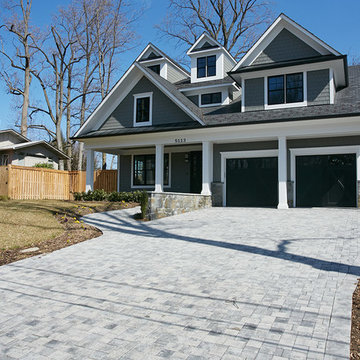
Peter Evans Photography
Inspiration for a large and gey traditional house exterior in DC Metro with three floors, concrete fibreboard cladding and a half-hip roof.
Inspiration for a large and gey traditional house exterior in DC Metro with three floors, concrete fibreboard cladding and a half-hip roof.
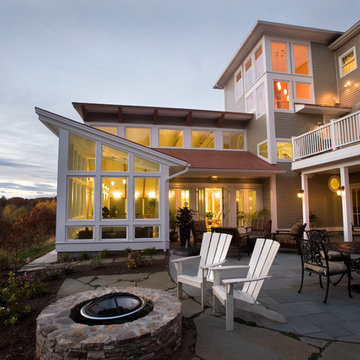
Photo of an expansive and beige coastal house exterior in Boston with three floors, concrete fibreboard cladding and a half-hip roof.
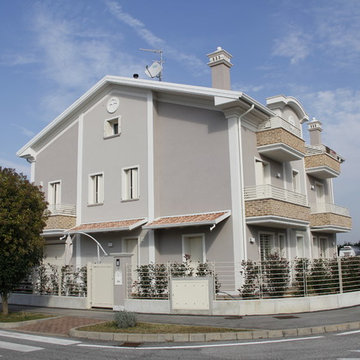
Large and gey traditional house exterior in Venice with concrete fibreboard cladding and a half-hip roof.
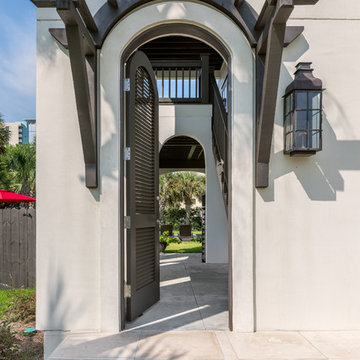
Greg Reigler
Inspiration for a medium sized and white coastal detached house in Miami with three floors, concrete fibreboard cladding, a half-hip roof and a metal roof.
Inspiration for a medium sized and white coastal detached house in Miami with three floors, concrete fibreboard cladding, a half-hip roof and a metal roof.
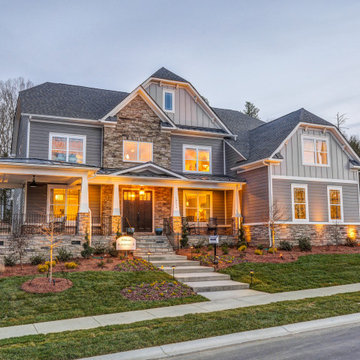
A beautiful craftsman style home in Charlotte with fiber cement siding, a wraparound porch and clipped gable roof.
Design ideas for a large traditional two floor detached house in Charlotte with concrete fibreboard cladding, a half-hip roof and a shingle roof.
Design ideas for a large traditional two floor detached house in Charlotte with concrete fibreboard cladding, a half-hip roof and a shingle roof.
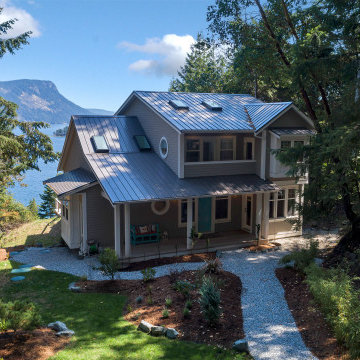
Also known as Seabreeze, this award-winning custom home, in collaboration with Andrea Burrell Design, has been featured in the Spring 2020 edition of Boulevard Magazine. Our Genoa Bay Custom Home sits on a beautiful oceanfront lot in Maple Bay. The house is positioned high atop a steep slope and involved careful tree clearing and excavation. With three bedrooms and two full bathrooms and a powder room for a total of 2,278 square feet, this well-designed home offers plenty of space.
Interior Design was completed by Andrea Burrell Design, and includes many unique features. The hidden pantry and fridge, ship-lap styling, hallway closet for the master bedroom, and reclaimed vanity are all very impressive. But what can’t be beat are the ocean views from the three-tiered deck.
Photos By: Luc Cardinal
Photos By: Luc Cardinal
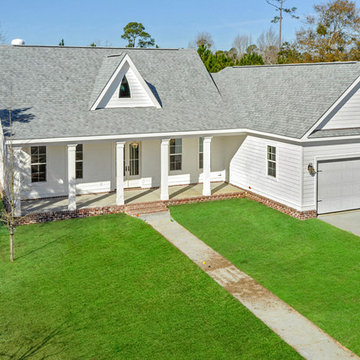
Inspiration for a large and white beach style bungalow detached house in Other with concrete fibreboard cladding, a half-hip roof and a shingle roof.
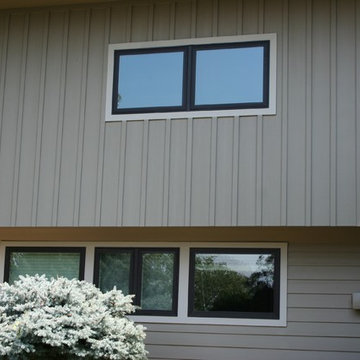
Inspiration for a large and beige traditional two floor house exterior in Boise with concrete fibreboard cladding and a half-hip roof.
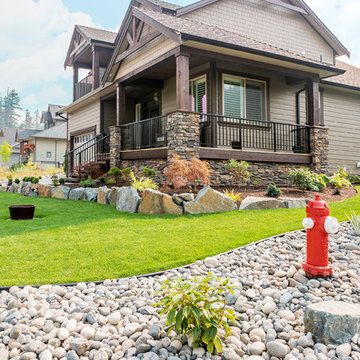
Traditional style home exterior with custom timber stairs, black aluminum railings, Hardie siding, and finished with beautiful landscaping.
Photos by Brice Ferre
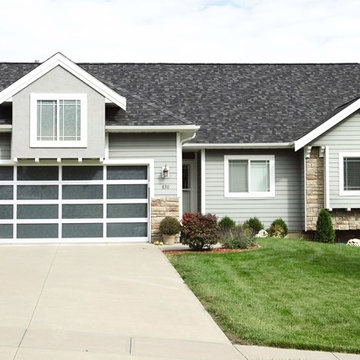
This is an example of a medium sized and blue classic split-level detached house in Atlanta with concrete fibreboard cladding, a half-hip roof and a shingle roof.
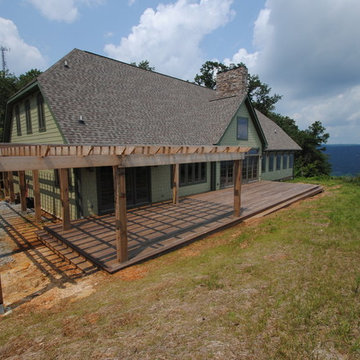
New mountain-side house in Chattanooga, TN with view of Look-out Mountain. Designed by Sean Hilgeman, CBH Partner.
Photo of a large and green country two floor detached house in Nashville with concrete fibreboard cladding, a half-hip roof, a shingle roof, a brown roof and shiplap cladding.
Photo of a large and green country two floor detached house in Nashville with concrete fibreboard cladding, a half-hip roof, a shingle roof, a brown roof and shiplap cladding.
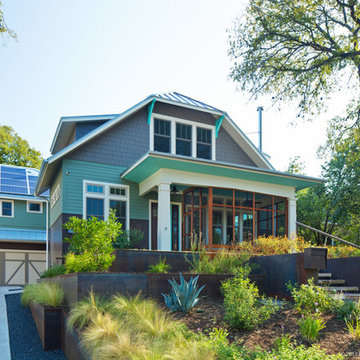
Street view. Detached garage apartment with solar array at left.
Photographer: Patrick Wong, Atelier Wong
Green traditional two floor detached house in Austin with concrete fibreboard cladding, a half-hip roof and a metal roof.
Green traditional two floor detached house in Austin with concrete fibreboard cladding, a half-hip roof and a metal roof.
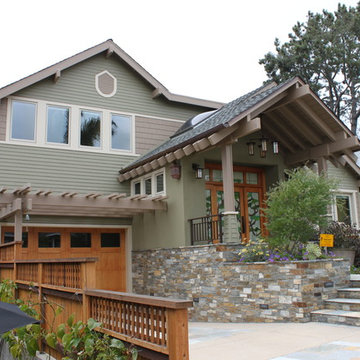
A completely new look is given to this home with a completely renovated face. The stain glass door in the entry is complimented by the green and grey James Hardie siding.
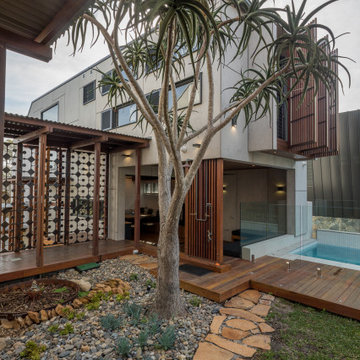
Small and gey beach style detached house in Gold Coast - Tweed with three floors, concrete fibreboard cladding, a half-hip roof and a metal roof.
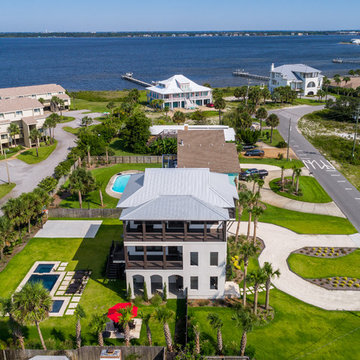
Greg Reigler
Inspiration for a medium sized and white nautical detached house in Miami with three floors, concrete fibreboard cladding, a half-hip roof and a metal roof.
Inspiration for a medium sized and white nautical detached house in Miami with three floors, concrete fibreboard cladding, a half-hip roof and a metal roof.
House Exterior with Concrete Fibreboard Cladding and a Half-hip Roof Ideas and Designs
6