House Exterior with Concrete Fibreboard Cladding and a Half-hip Roof Ideas and Designs
Refine by:
Budget
Sort by:Popular Today
61 - 80 of 520 photos
Item 1 of 3
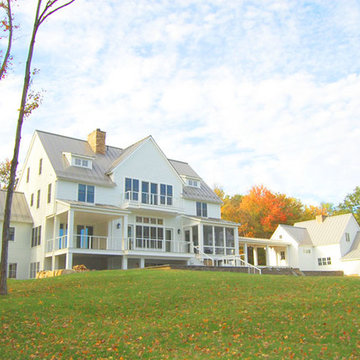
Design ideas for an expansive and white traditional house exterior in Boston with three floors, concrete fibreboard cladding and a half-hip roof.
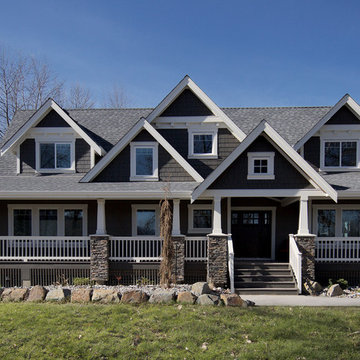
The front of the home is impressive with shingle siding accents and wrap around porch. White windows and trim details including dentil molding set off the siding colour.
Photo by Brice Ferre
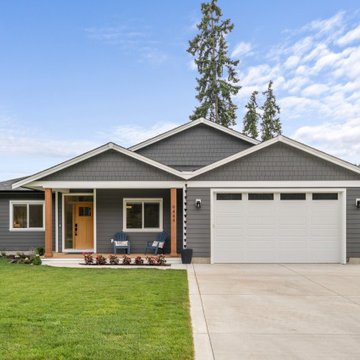
HardiePlank and HardieShingle siding provide a durable exterior against the elements for this custom modern farmhouse rancher. The wood details of the front porch add a touch of west-coast feeling and provide an inviting, sheltered entry.
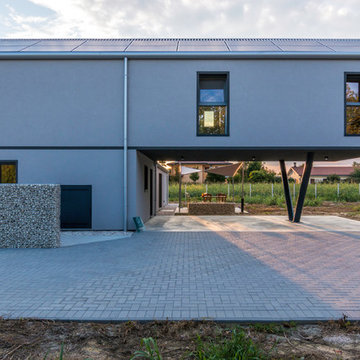
Photo of a medium sized and gey contemporary two floor detached house in Other with concrete fibreboard cladding, a half-hip roof and a metal roof.
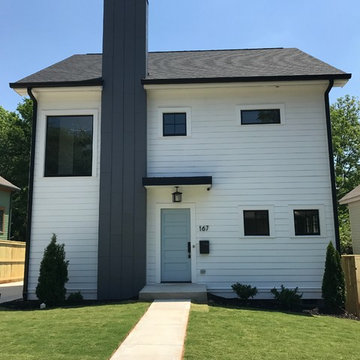
This is an example of a medium sized and white contemporary two floor detached house in Atlanta with concrete fibreboard cladding, a half-hip roof and a shingle roof.
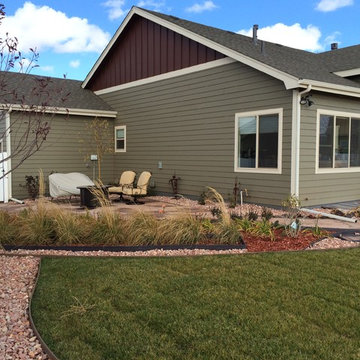
Above The Grade Landscape, LLC
Inspiration for a medium sized and green classic two floor house exterior in Other with concrete fibreboard cladding and a half-hip roof.
Inspiration for a medium sized and green classic two floor house exterior in Other with concrete fibreboard cladding and a half-hip roof.
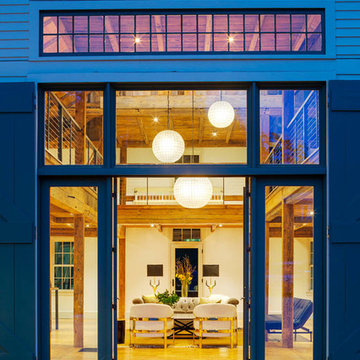
This is an example of a large and white country split-level house exterior in Boston with concrete fibreboard cladding and a half-hip roof.
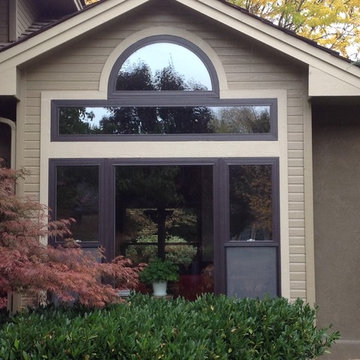
This is Andersens 100 series window in dark bronze.
This is an example of a large and beige traditional two floor house exterior in Boise with concrete fibreboard cladding and a half-hip roof.
This is an example of a large and beige traditional two floor house exterior in Boise with concrete fibreboard cladding and a half-hip roof.
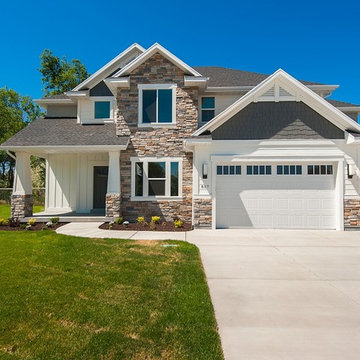
Large and gey traditional two floor house exterior in Salt Lake City with concrete fibreboard cladding and a half-hip roof.
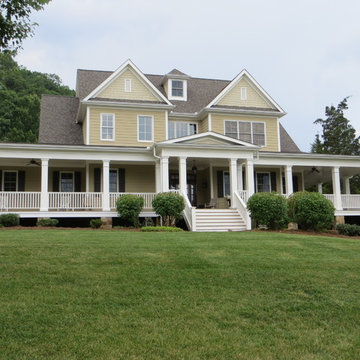
Wrap around Porch with Lapboard and Shake Siding Repaint, Repair, Re-roof
This is an example of a large and beige rural two floor detached house in Other with concrete fibreboard cladding, a half-hip roof and a shingle roof.
This is an example of a large and beige rural two floor detached house in Other with concrete fibreboard cladding, a half-hip roof and a shingle roof.
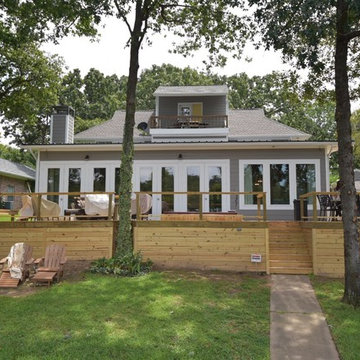
We had the wonderful opportunity of determining exterior colors for the home and adding some wonderful detail like the wide hardie board trim painted a crisp white.
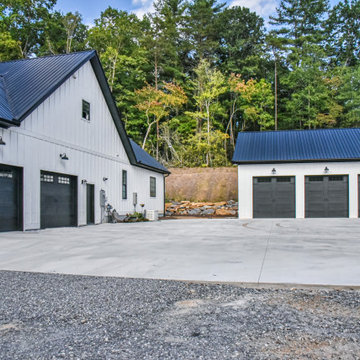
Wonderful modern farmhouse style home. All one level living with a bonus room above the garage. 10 ft ceilings throughout. Incredible open floor plan with fireplace. Spacious kitchen with large pantry. Laundry room fit for a queen with cabinets galore. Tray ceiling in the master suite with lighting and a custom barn door made with reclaimed Barnwood. A spa-like master bath with a free-standing tub and large tiled shower and a closet large enough for the entire family.
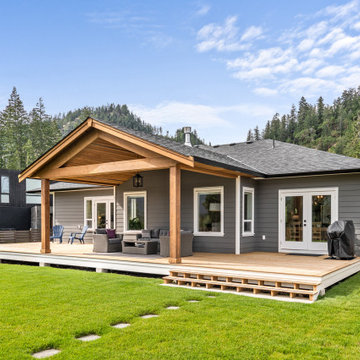
HardiePlank and HardieShingle siding provide a durable exterior against the elements for this custom modern farmhouse rancher. The wood details add a touch of west-coast.
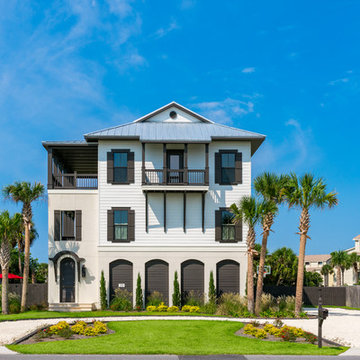
Greg Reigler
Medium sized and white coastal detached house in Miami with three floors, concrete fibreboard cladding, a half-hip roof and a metal roof.
Medium sized and white coastal detached house in Miami with three floors, concrete fibreboard cladding, a half-hip roof and a metal roof.
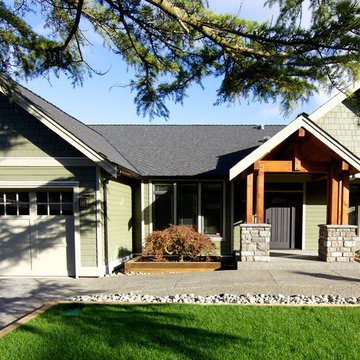
This family rancher is finished with "Mountain Sage" James Hardie siding and shingles, white double fascia trims, and beautiful timber accents around the front entry.
Photo by: Brice Ferre
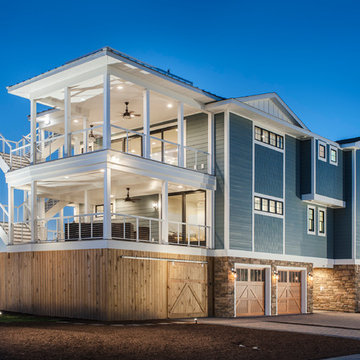
Jay Greene Photography
Design ideas for a large and blue beach style house exterior in Other with three floors, concrete fibreboard cladding and a half-hip roof.
Design ideas for a large and blue beach style house exterior in Other with three floors, concrete fibreboard cladding and a half-hip roof.
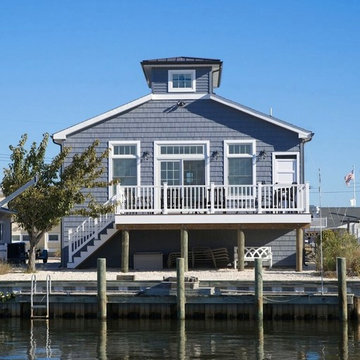
Photo of a medium sized and blue coastal two floor house exterior in New York with concrete fibreboard cladding and a half-hip roof.
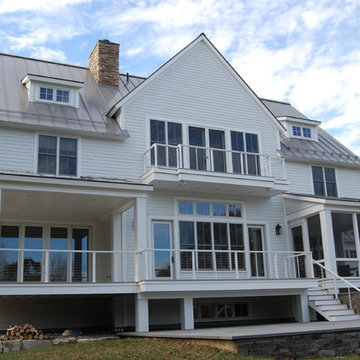
This is an example of an expansive and white traditional house exterior in Boston with three floors, concrete fibreboard cladding and a half-hip roof.
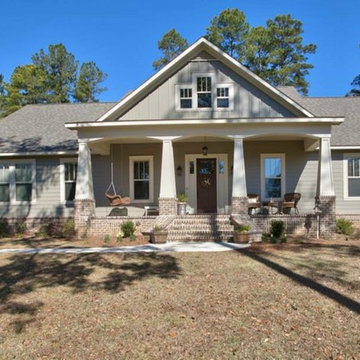
Design ideas for a large and gey coastal two floor house exterior in Atlanta with concrete fibreboard cladding and a half-hip roof.
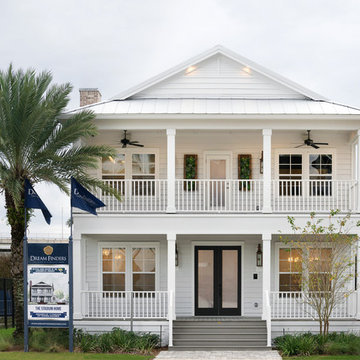
Exterior, Front Elevation of the show home at EverBank Field
Agnes Lopez Photography
Photo of a medium sized and white nautical two floor house exterior in Jacksonville with concrete fibreboard cladding and a half-hip roof.
Photo of a medium sized and white nautical two floor house exterior in Jacksonville with concrete fibreboard cladding and a half-hip roof.
House Exterior with Concrete Fibreboard Cladding and a Half-hip Roof Ideas and Designs
4