House Exterior with Concrete Fibreboard Cladding and a Hip Roof Ideas and Designs
Refine by:
Budget
Sort by:Popular Today
181 - 200 of 2,966 photos
Item 1 of 3

This is an example of a large and white beach style two floor detached house in Miami with concrete fibreboard cladding, a hip roof and a metal roof.
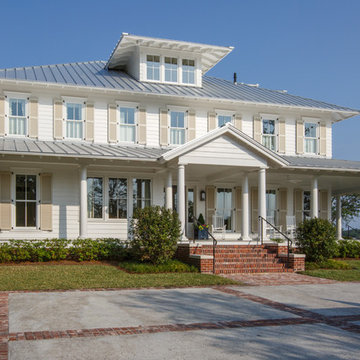
Jessie Preza
Design ideas for a white farmhouse detached house in Jacksonville with three floors, concrete fibreboard cladding, a hip roof and a metal roof.
Design ideas for a white farmhouse detached house in Jacksonville with three floors, concrete fibreboard cladding, a hip roof and a metal roof.
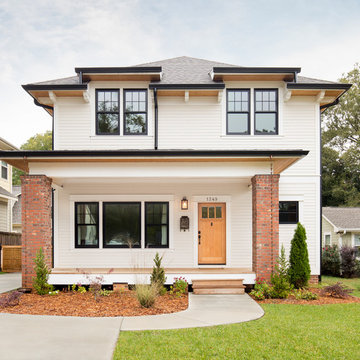
This is an example of a medium sized and white traditional two floor detached house in Charlotte with concrete fibreboard cladding, a hip roof and a shingle roof.

Photo of a gey retro bungalow detached house in Houston with concrete fibreboard cladding, a hip roof and a metal roof.
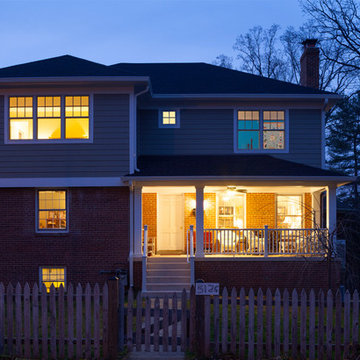
Stacy Zarin Goldberg
Photo of a medium sized and beige traditional two floor detached house in DC Metro with concrete fibreboard cladding, a hip roof and a shingle roof.
Photo of a medium sized and beige traditional two floor detached house in DC Metro with concrete fibreboard cladding, a hip roof and a shingle roof.
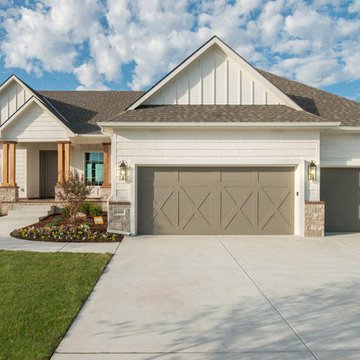
Shane Organ Photo
Medium sized and white farmhouse split-level house exterior in Wichita with concrete fibreboard cladding and a hip roof.
Medium sized and white farmhouse split-level house exterior in Wichita with concrete fibreboard cladding and a hip roof.
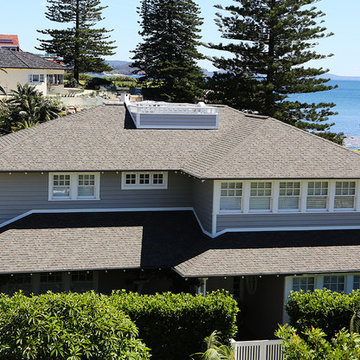
Independence Shingles in Weathered Wood
American Shingles - Collaroy
Inspiration for a medium sized and gey classic two floor house exterior in Sydney with concrete fibreboard cladding and a hip roof.
Inspiration for a medium sized and gey classic two floor house exterior in Sydney with concrete fibreboard cladding and a hip roof.
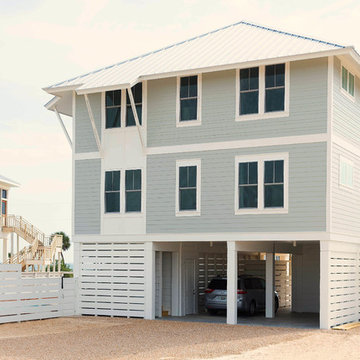
Street side view of beach house on St. George Island, Florida. This contemporary beach house is built on pilings with parking for two vehicles underneath with an inside covered stairwell and elevator to the first floor living space. Deep overhangs on the metal roof provide protection from the blazing Florida sun and two stacked, covered balconies provide beautiful views of the Gulf of Mexico on the view side. The photo is showing "grey", but the house is actually a pinkish paint color on James Hardie Board.

Normandy Designer Stephanie Bryant, CKD, was able to add visual appeal to this Clarendon Hills home by adding new decorative elements and siding to the exterior of this arts and crafts style home. The newly added porch roof, supported by the porch columns, make the entrance to this home warm and welcoming. For more on Normandy Designer Stephanie Bryant CKD click here: http://www.normandyremodeling.com/designers/stephanie-bryant/
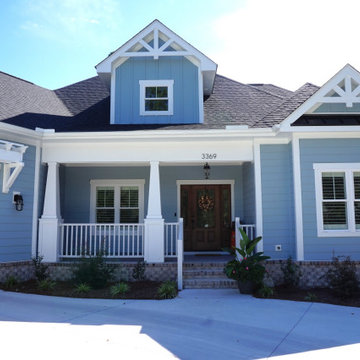
Custom design and built in coastal NC community, with two stories, 3 bedrooms, upstairs flex room and rear covered balcony.
Inspiration for a medium sized and blue beach style two floor detached house in Wilmington with concrete fibreboard cladding, a hip roof, a shingle roof, a black roof and shiplap cladding.
Inspiration for a medium sized and blue beach style two floor detached house in Wilmington with concrete fibreboard cladding, a hip roof, a shingle roof, a black roof and shiplap cladding.
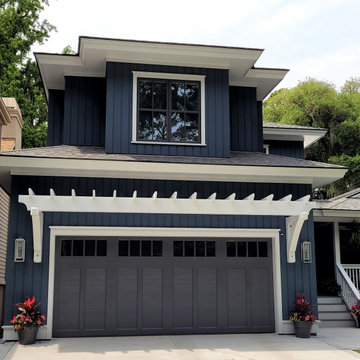
Close up image of the new 16'-0" wide garage door with glass panes and flat panels. We also get a better view of the wood trellis spanning the entire garage door. The bay window above creates a sitting area for the new master suite area.
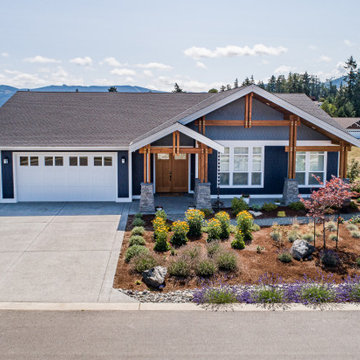
Inspiration for a medium sized and blue traditional split-level detached house in Seattle with concrete fibreboard cladding, a hip roof and a shingle roof.
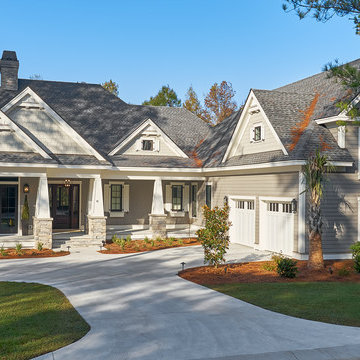
Inviting and warm, this home is built to be lived in, enjoyed and for entertainment, with lots of details within and great use of space. From the outside, we see a wide, welcoming front porch, flanked by stacked stone pillars.
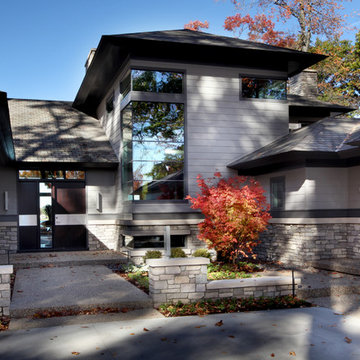
M Buck Photography
This is an example of a gey contemporary two floor house exterior in Grand Rapids with concrete fibreboard cladding and a hip roof.
This is an example of a gey contemporary two floor house exterior in Grand Rapids with concrete fibreboard cladding and a hip roof.
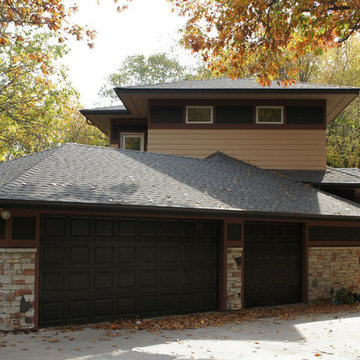
The new additions give the home a better presence when coming down the driveway. The garage is still prominent, but adding stone to the garage walls gives them a higher quality finished look.
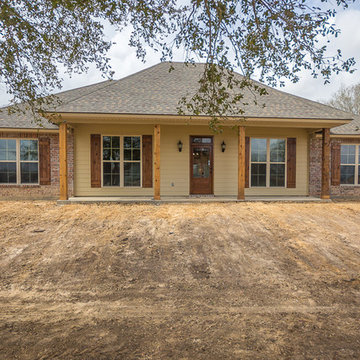
This is an example of a medium sized and yellow traditional bungalow detached house in New Orleans with concrete fibreboard cladding, a shingle roof and a hip roof.
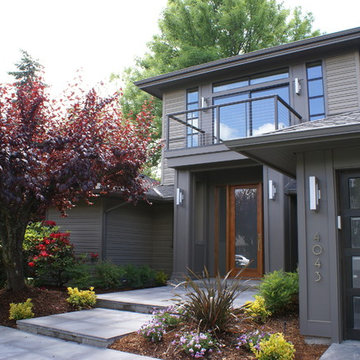
This is an example of a large and gey contemporary two floor house exterior in Seattle with a hip roof and concrete fibreboard cladding.
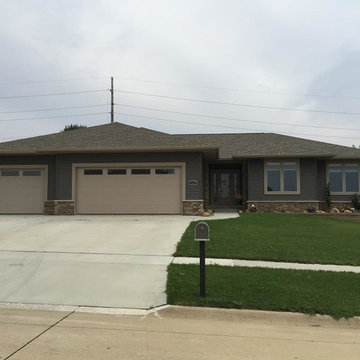
Medium sized and gey classic bungalow detached house in Cedar Rapids with concrete fibreboard cladding, a hip roof and a shingle roof.
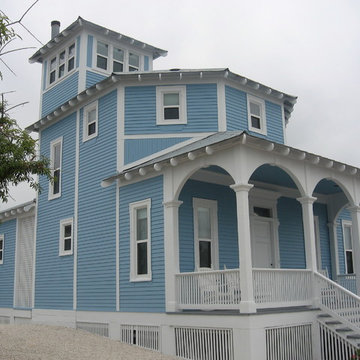
This is an example of a large and blue beach style house exterior in Miami with three floors, concrete fibreboard cladding and a hip roof.
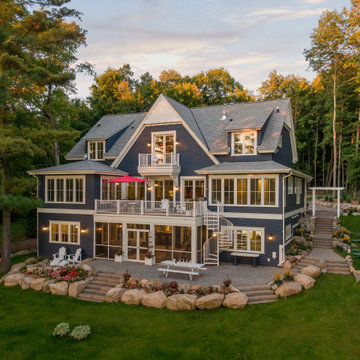
This expansive lake home sits on a beautiful lot with south western exposure. Hale Navy and White Dove are a stunning combination with all of the surrounding greenery. Marvin Windows were used throughout the home.
House Exterior with Concrete Fibreboard Cladding and a Hip Roof Ideas and Designs
10