House Exterior with Concrete Fibreboard Cladding and a Hip Roof Ideas and Designs
Refine by:
Budget
Sort by:Popular Today
141 - 160 of 2,968 photos
Item 1 of 3
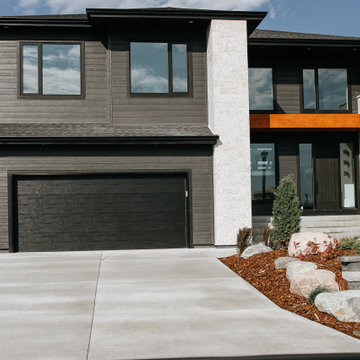
Inspiration for a large and gey contemporary two floor detached house in Other with concrete fibreboard cladding and a hip roof.
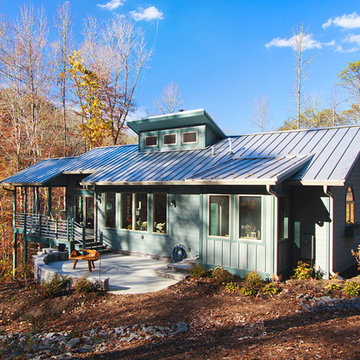
Robert Batey Photography
This is an example of a small and green classic bungalow detached house with concrete fibreboard cladding, a hip roof and a metal roof.
This is an example of a small and green classic bungalow detached house with concrete fibreboard cladding, a hip roof and a metal roof.
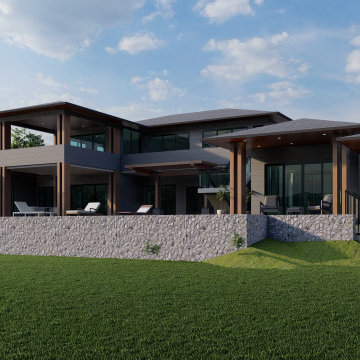
Photo of an expansive and brown world-inspired two floor detached house in Hawaii with concrete fibreboard cladding, a hip roof, a shingle roof, a grey roof and shiplap cladding.
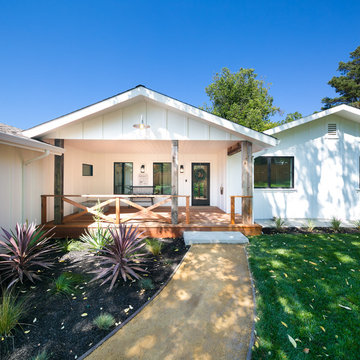
Refined Modern Farmhouse Just Listed in Walnut Creek! Magazine-Worthy Renovation & Expansion Completed 2018. Huge Farm-Like, Semi-Rural Setting in Walnut Heights, but Only 1/2 Mile to Upscale Broadway Plaza Shops & Whole Foods! 4 Beds/2.5 Baths. Minutes to BART, Park & Ride. Best Schools in WC. Asking $1,595,000. Open Sat + Sun 1pm-4pm. www.2008SanMiguel.com

Photo of a gey retro bungalow detached house in Houston with concrete fibreboard cladding, a hip roof and a metal roof.
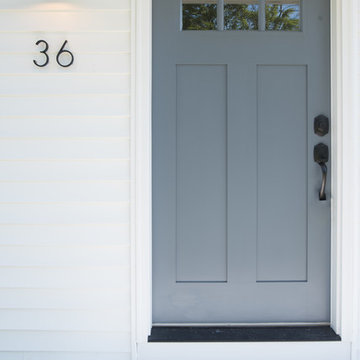
Design ideas for a medium sized and white classic bungalow detached house in Bridgeport with concrete fibreboard cladding, a hip roof and a tiled roof.
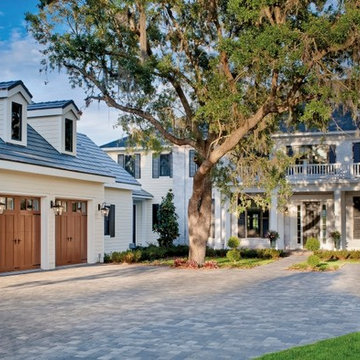
Large and white classic two floor detached house in Orlando with concrete fibreboard cladding, a hip roof and a shingle roof.
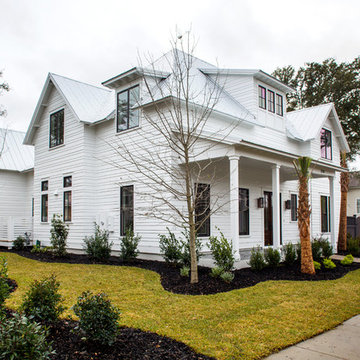
Matthew Scott Photographer, LLC
Photo of a large and white modern two floor house exterior in Charleston with concrete fibreboard cladding and a hip roof.
Photo of a large and white modern two floor house exterior in Charleston with concrete fibreboard cladding and a hip roof.
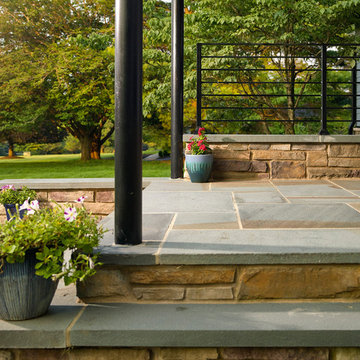
The shape of the angled porch-roof, sets the tone for a truly modern entryway. This protective covering makes a dramatic statement, as it hovers over the front door. The blue-stone terrace conveys even more interest, as it gradually moves upward, morphing into steps, until it reaches the porch.
Porch Detail
The multicolored tan stone, used for the risers and retaining walls, is proportionally carried around the base of the house. Horizontal sustainable-fiber cement board replaces the original vertical wood siding, and widens the appearance of the facade. The color scheme — blue-grey siding, cherry-wood door and roof underside, and varied shades of tan and blue stone — is complimented by the crisp-contrasting black accents of the thin-round metal columns, railing, window sashes, and the roof fascia board and gutters.
This project is a stunning example of an exterior, that is both asymmetrical and symmetrical. Prior to the renovation, the house had a bland 1970s exterior. Now, it is interesting, unique, and inviting.
Photography Credit: Tom Holdsworth Photography
Contractor: Owings Brothers Contracting

This is the renovated design which highlights the vaulted ceiling that projects through to the exterior.
Photo of a small and gey retro bungalow detached house in Chicago with concrete fibreboard cladding, a hip roof, a shingle roof, a grey roof and shiplap cladding.
Photo of a small and gey retro bungalow detached house in Chicago with concrete fibreboard cladding, a hip roof, a shingle roof, a grey roof and shiplap cladding.
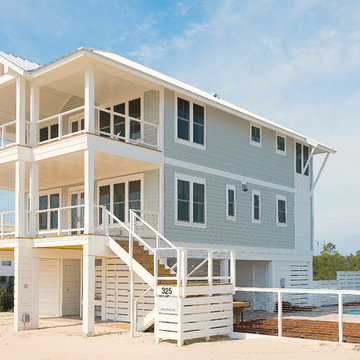
As beach house plans go...this one is simple and straightforward. The white columns and trim that frame the exterior are crisp and clean setting off the beautiful pastel color of the siding.

This is an example of a large and white coastal two floor detached house in Miami with concrete fibreboard cladding, a hip roof and a metal roof.
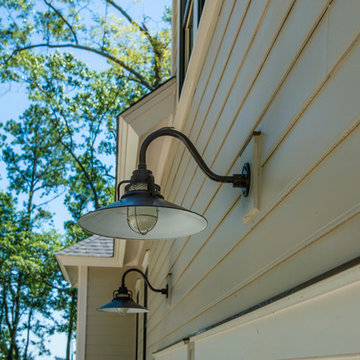
Love these gooseneck exterior lights over the garage - for added safety and attractive too!
Photo of a medium sized and beige classic two floor house exterior in Charleston with concrete fibreboard cladding and a hip roof.
Photo of a medium sized and beige classic two floor house exterior in Charleston with concrete fibreboard cladding and a hip roof.
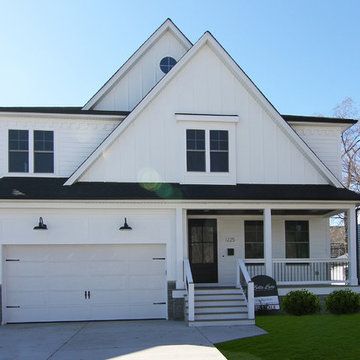
White classic two floor house exterior in Chicago with concrete fibreboard cladding and a hip roof.
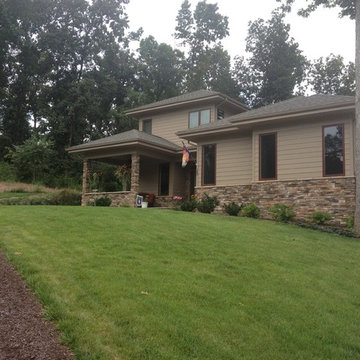
Prarie-style custom home designed with aging-in-place in mind. This home features a large open floor plan and connections to a rear patio.
This is an example of a medium sized and brown traditional two floor house exterior in Richmond with concrete fibreboard cladding and a hip roof.
This is an example of a medium sized and brown traditional two floor house exterior in Richmond with concrete fibreboard cladding and a hip roof.
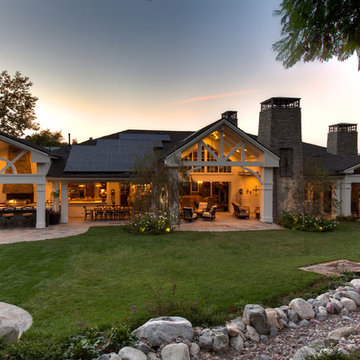
Please visit my website directly by copying and pasting this link directly into your browser: http://www.berensinteriors.com/ to learn more about this project and how we may work together!
A fantastic loggia that gives new meaning to outdoor living.
Robert Naik Photography.
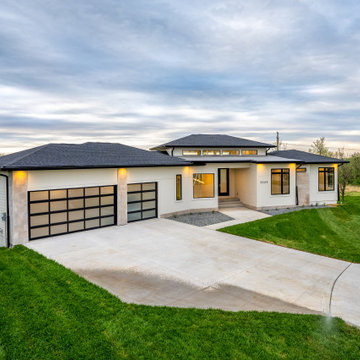
Photo of a medium sized and white modern bungalow detached house in Other with concrete fibreboard cladding, a hip roof and a shingle roof.
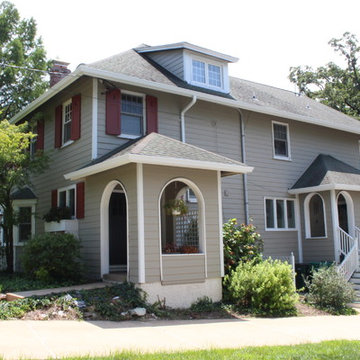
This home was sided with James Hardie 7 inch Cedarmill siding. The color is Monterey Taupe
Design ideas for a large and beige two floor detached house in St Louis with concrete fibreboard cladding, a hip roof and a shingle roof.
Design ideas for a large and beige two floor detached house in St Louis with concrete fibreboard cladding, a hip roof and a shingle roof.
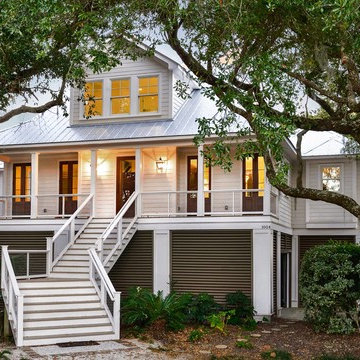
William Quarles
Photo of a large and white classic two floor detached house in Charleston with concrete fibreboard cladding, a hip roof and a metal roof.
Photo of a large and white classic two floor detached house in Charleston with concrete fibreboard cladding, a hip roof and a metal roof.
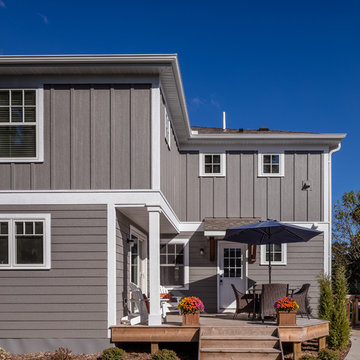
whole house renovation. tear off the roof of a cape cod to add a full 2nd story.
Farmkid studios
Medium sized and gey traditional two floor house exterior in Minneapolis with concrete fibreboard cladding and a hip roof.
Medium sized and gey traditional two floor house exterior in Minneapolis with concrete fibreboard cladding and a hip roof.
House Exterior with Concrete Fibreboard Cladding and a Hip Roof Ideas and Designs
8