House Exterior with Metal Cladding and a White Roof Ideas and Designs
Refine by:
Budget
Sort by:Popular Today
61 - 80 of 117 photos
Item 1 of 3
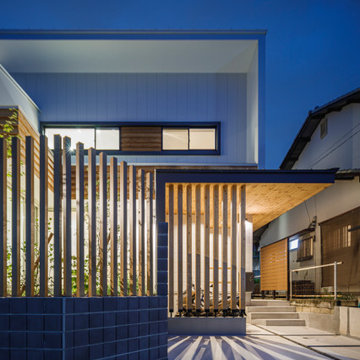
Design ideas for a white contemporary two floor detached house in Other with metal cladding, a lean-to roof, a metal roof, a white roof and shiplap cladding.
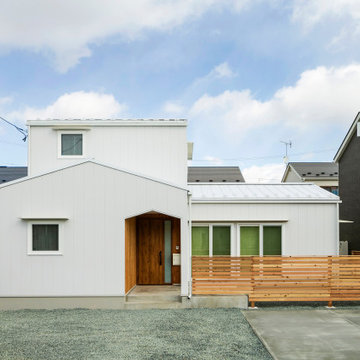
可愛らしい三角屋根が特徴的な外観。白いガルバリウムにレッドシダーの木製外壁や木製フェンスの相性が◎
Inspiration for a medium sized and white scandi two floor detached house in Other with metal cladding, a pitched roof, a metal roof and a white roof.
Inspiration for a medium sized and white scandi two floor detached house in Other with metal cladding, a pitched roof, a metal roof and a white roof.

Toshiyuki Yano
Small and white contemporary two floor detached house in Other with metal cladding, a lean-to roof, a metal roof, a white roof and board and batten cladding.
Small and white contemporary two floor detached house in Other with metal cladding, a lean-to roof, a metal roof, a white roof and board and batten cladding.
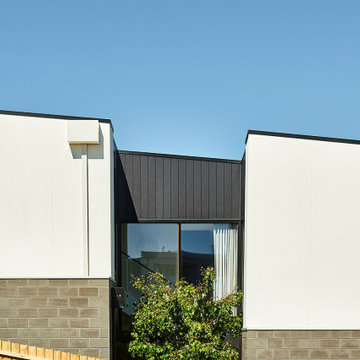
Photo of a large and black contemporary two floor detached house in Geelong with metal cladding, a flat roof, a metal roof and a white roof.
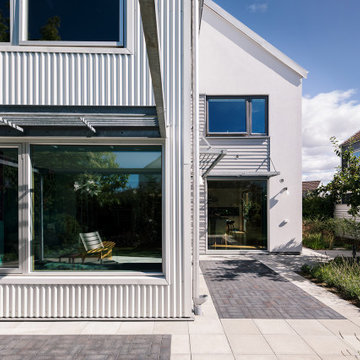
VARMFÖRZINKAT och SINUSKORRUGERAD STÅL skapar variationsrika rum med mycket textur på liten yta.
Villaområdet består av identiska hus med fasad i vit puts och fält av ljusgrå träpanel. Husen byggdes med den ökända enstegsmetoden och det är inte bara brist på luftspalt som ställer till det: den vita, tunna putsen förblir inte vit så länge i det skånska klimatet.
Men kunden gillade friskheten i det vita och vi föreslog därför att bygga med vit plåt: ett i princip underhållsfritt material som dessutom förblir vitt. Mot den vita, strama sinuskorrugerade stålplåten står kraftiga, varmförzinkade stålprofiler och skapar skuggiga rum.
Ett problem för familjen var att det blir otroligt varmt i huset på sommaren. Trädgården vätter mot söder och väster och det finns ingen riktigt trivsam plats varken ute eller inne att vara på när solen står på. Dessutom är tomten väldigt liten och bestod, före ombyggnaden, bara av en stor yta utan några egentliga rum.
Pergolan är tillverkad av varmförzinkade VKR stålprofiler med plats för ett zinkgrått solsegel. Närmast mot fasaderna mot söder och väster monteras solskyddsraster, också dessa i varmförzinkad stål som tillsammans med solfilm i fönsterglasen gör att man får in ljuset men inte hettan.
Speciellt i små villor gör kontakten med trädgården enormt mycket för upplevelsen av rummen.
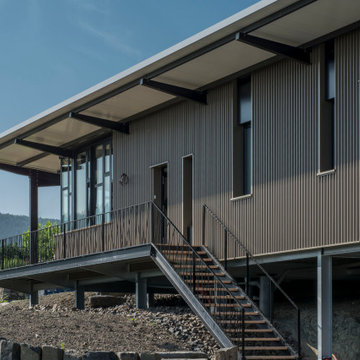
Photo of a medium sized and brown industrial two floor detached house in Saint-Etienne with metal cladding, a lean-to roof, a metal roof and a white roof.
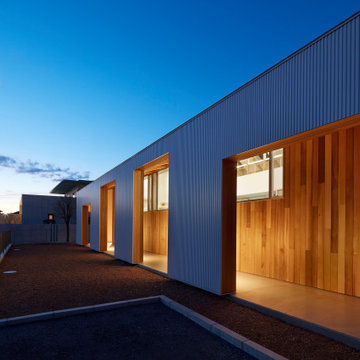
This is an example of a white contemporary two floor detached house with a white roof, metal cladding, a pitched roof and a metal roof.
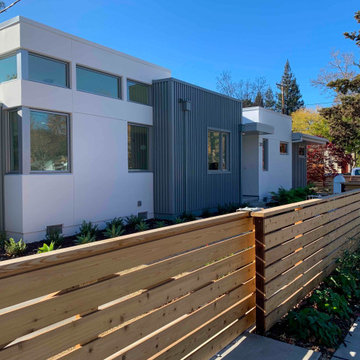
Design ideas for a gey detached house in San Francisco with metal cladding, a flat roof and a white roof.
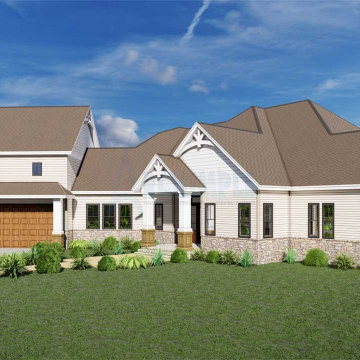
Craftsman-style single-family residence with abundant natural light and a cozy fireplace. This two-bedroom, two-bath house plan features a spacious living area, well-organized dining space, and kitchen with seating bars and walk-in pantry. Bedrooms include walk-in closets and large bathrooms, fostering emotional well-being.
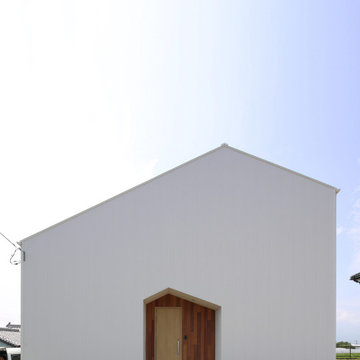
Inspiration for a medium sized and white contemporary detached house in Other with metal cladding, a pitched roof, a metal roof, a white roof and board and batten cladding.
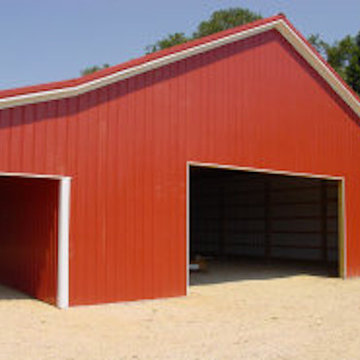
Large barn with metal siding and metal roofing
Photo of a large and red classic bungalow house exterior in Charlotte with metal cladding, a pitched roof, a metal roof and a white roof.
Photo of a large and red classic bungalow house exterior in Charlotte with metal cladding, a pitched roof, a metal roof and a white roof.
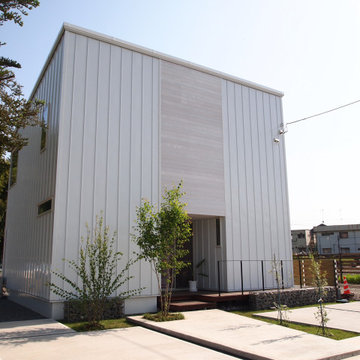
ガルバリウム鋼板とレッドシダー張りの外観。
植栽の緑を引き立てるシンプルで飽きのこないデザインです。
This is an example of a medium sized and white scandi two floor detached house in Other with metal cladding, a lean-to roof, a metal roof, a white roof and board and batten cladding.
This is an example of a medium sized and white scandi two floor detached house in Other with metal cladding, a lean-to roof, a metal roof, a white roof and board and batten cladding.
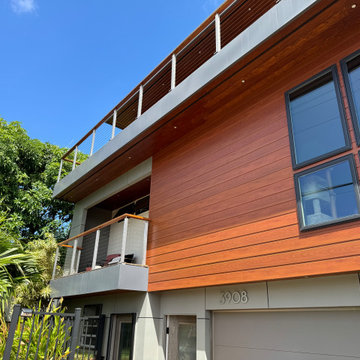
Front Fascia of new home construction project. Aluminum wood appearance siding allows for superior thermal insulation, durability, and sustainability over real hardwood. Due to this wall's direct exposure to sunlight, real wood would have quickly suffered UV damage and required frequent maintenance.
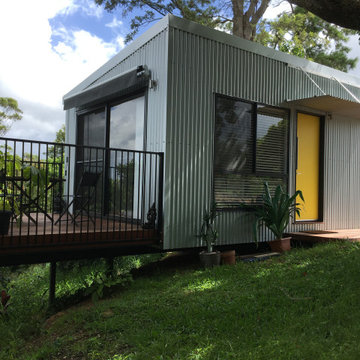
In keeping with the materiality of the wall cladding and the cantilevered design of the building, a simple lightweight aluminium and corrugated metal awning was positioned over the timber entry platform to provide rain shelter.
Over the cantilevered timber deck, a retractable awning is placed above the doors to provide sunshade and rain cover. The timber deck is 3.6m x 2.3m, large enough for 4 person dining. It takes advantage of the stunning southerly views to the mountains.
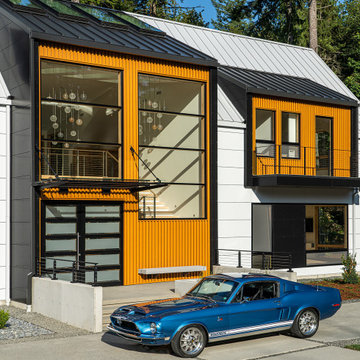
Highland House exterior
Medium sized and white traditional two floor detached house in Seattle with metal cladding, a pitched roof, a metal roof, a white roof and board and batten cladding.
Medium sized and white traditional two floor detached house in Seattle with metal cladding, a pitched roof, a metal roof, a white roof and board and batten cladding.
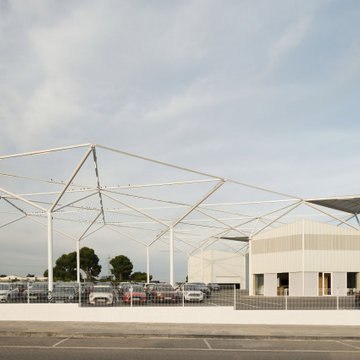
This is an example of an expansive and white modern two floor house exterior in Barcelona with metal cladding, a metal roof and a white roof.
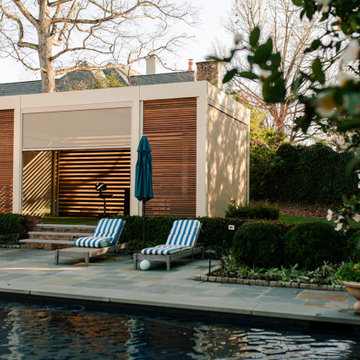
After four years of searching for the perfect spot, this avid golfer stumbled upon a unique solution - Azenco's R-Blade adjustable louvered roof pergola! This innovative structure was designed to provide both protection and accessibility for a high-tech golf simulator within an outdoor environment. It is also much more cost effective than renovating existing structures or building home additions costing upwards of $500K.
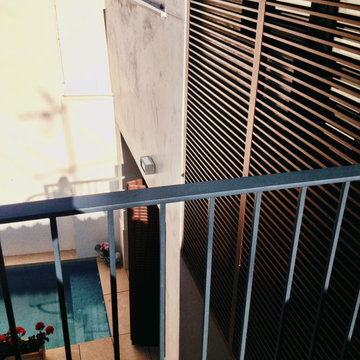
Photo of a large and multi-coloured contemporary detached house in Alicante-Costa Blanca with four floors, metal cladding, a flat roof, a mixed material roof and a white roof.
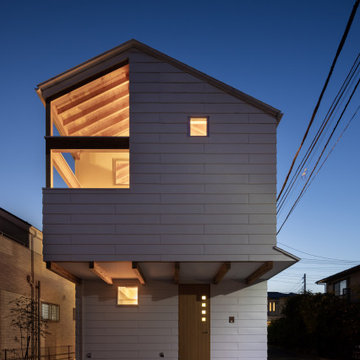
ガルバリウム鋼板の外壁です。駐車スペースを取るために、2階をオーバーハングさせています。
This is an example of a medium sized and white modern two floor detached house in Tokyo with metal cladding, a pitched roof, a metal roof and a white roof.
This is an example of a medium sized and white modern two floor detached house in Tokyo with metal cladding, a pitched roof, a metal roof and a white roof.
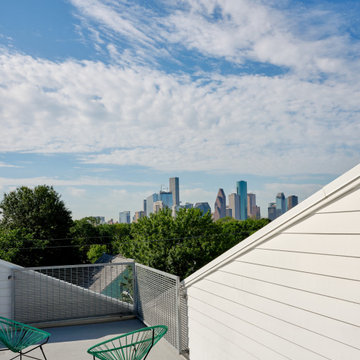
Medium sized and white contemporary two floor terraced house in Houston with metal cladding, a flat roof and a white roof.
House Exterior with Metal Cladding and a White Roof Ideas and Designs
4