House Exterior with Metal Cladding and a White Roof Ideas and Designs
Refine by:
Budget
Sort by:Popular Today
101 - 117 of 117 photos
Item 1 of 3
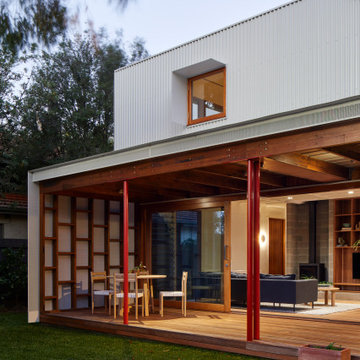
Periscope House draws light into a young family’s home, adding thoughtful solutions and flexible spaces to 1950s Art Deco foundations.
Our clients engaged us to undertake a considered extension to their character-rich home in Malvern East. They wanted to celebrate their home’s history while adapting it to the needs of their family, and future-proofing it for decades to come.
The extension’s form meets with and continues the existing roofline, politely emerging at the rear of the house. The tones of the original white render and red brick are reflected in the extension, informing its white Colorbond exterior and selective pops of red throughout.
Inside, the original home’s layout has been reimagined to better suit a growing family. Once closed-in formal dining and lounge rooms were converted into children’s bedrooms, supplementing the main bedroom and a versatile fourth room. Grouping these rooms together has created a subtle definition of zones: private spaces are nestled to the front, while the rear extension opens up to shared living areas.
A tailored response to the site, the extension’s ground floor addresses the western back garden, and first floor (AKA the periscope) faces the northern sun. Sitting above the open plan living areas, the periscope is a mezzanine that nimbly sidesteps the harsh afternoon light synonymous with a western facing back yard. It features a solid wall to the west and a glass wall to the north, emulating the rotation of a periscope to draw gentle light into the extension.
Beneath the mezzanine, the kitchen, dining, living and outdoor spaces effortlessly overlap. Also accessible via an informal back door for friends and family, this generous communal area provides our clients with the functionality, spatial cohesion and connection to the outdoors they were missing. Melding modern and heritage elements, Periscope House honours the history of our clients’ home while creating light-filled shared spaces – all through a periscopic lens that opens the home to the garden.
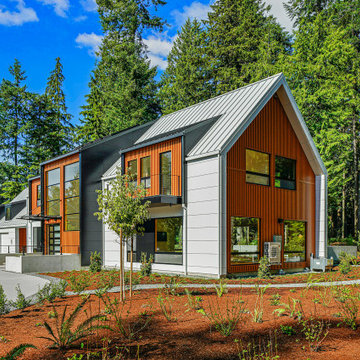
Highland House exterior
Inspiration for a medium sized and white classic two floor detached house in Seattle with metal cladding, a pitched roof, a metal roof, a white roof and board and batten cladding.
Inspiration for a medium sized and white classic two floor detached house in Seattle with metal cladding, a pitched roof, a metal roof, a white roof and board and batten cladding.
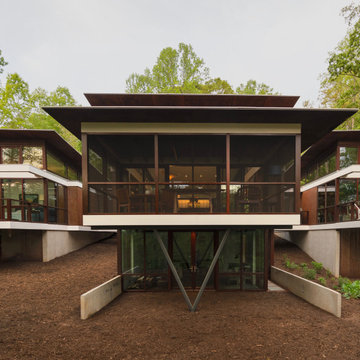
Holly Hill, a retirement home, whose owner's hobbies are gardening and restoration of classic cars, is nestled into the site contours to maximize views of the lake and minimize impact on the site.
Holly Hill is comprised of three wings joined by bridges: A wing facing a master garden to the east, another wing with workshop and a central activity, living, dining wing. Similar to a radiator the design increases the amount of exterior wall maximizing opportunities for natural ventilation during temperate months.
Other passive solar design features will include extensive eaves, sheltering porches and high-albedo roofs, as strategies for considerably reducing solar heat gain.
Daylighting with clerestories and solar tubes reduce daytime lighting requirements. Ground source geothermal heat pumps and superior to code insulation ensure minimal space conditioning costs. Corten steel siding and concrete foundation walls satisfy client requirements for low maintenance and durability. All light fixtures are LEDs.
Open and screened porches are strategically located to allow pleasant outdoor use at any time of day, particular season or, if necessary, insect challenge. Dramatic cantilevers allow the porches to project into the site’s beautiful mixed hardwood tree canopy without damaging root systems.
Guest arrive by vehicle with glimpses of the house and grounds through penetrations in the concrete wall enclosing the garden. One parked they are led through a garden composed of pavers, a fountain, benches, sculpture and plants. Views of the lake can be seen through and below the bridges.
Primary client goals were a sustainable low-maintenance house, primarily single floor living, orientation to views, natural light to interiors, maximization of individual privacy, creation of a formal outdoor space for gardening, incorporation of a full workshop for cars, generous indoor and outdoor social space for guests and parties.
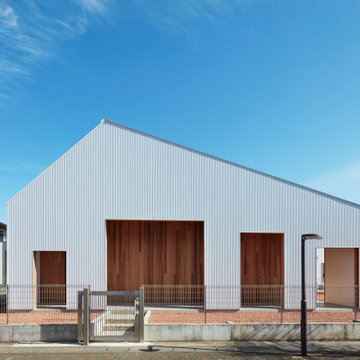
Design ideas for a white contemporary two floor detached house with a white roof, metal cladding, a pitched roof and a metal roof.
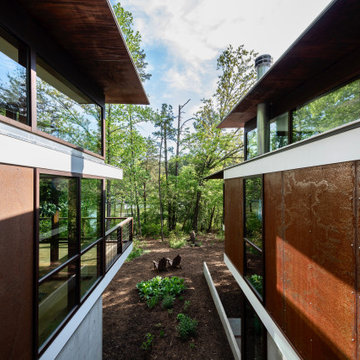
Holly Hill, a retirement home, whose owner's hobbies are gardening and restoration of classic cars, is nestled into the site contours to maximize views of the lake and minimize impact on the site.
Holly Hill is comprised of three wings joined by bridges: A wing facing a master garden to the east, another wing with workshop and a central activity, living, dining wing. Similar to a radiator the design increases the amount of exterior wall maximizing opportunities for natural ventilation during temperate months.
Other passive solar design features will include extensive eaves, sheltering porches and high-albedo roofs, as strategies for considerably reducing solar heat gain.
Daylighting with clerestories and solar tubes reduce daytime lighting requirements. Ground source geothermal heat pumps and superior to code insulation ensure minimal space conditioning costs. Corten steel siding and concrete foundation walls satisfy client requirements for low maintenance and durability. All light fixtures are LEDs.
Open and screened porches are strategically located to allow pleasant outdoor use at any time of day, particular season or, if necessary, insect challenge. Dramatic cantilevers allow the porches to project into the site’s beautiful mixed hardwood tree canopy without damaging root systems.
Guest arrive by vehicle with glimpses of the house and grounds through penetrations in the concrete wall enclosing the garden. One parked they are led through a garden composed of pavers, a fountain, benches, sculpture and plants. Views of the lake can be seen through and below the bridges.
Primary client goals were a sustainable low-maintenance house, primarily single floor living, orientation to views, natural light to interiors, maximization of individual privacy, creation of a formal outdoor space for gardening, incorporation of a full workshop for cars, generous indoor and outdoor social space for guests and parties.
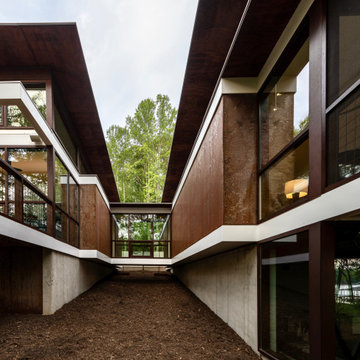
Holly Hill, a retirement home, whose owner's hobbies are gardening and restoration of classic cars, is nestled into the site contours to maximize views of the lake and minimize impact on the site.
Holly Hill is comprised of three wings joined by bridges: A wing facing a master garden to the east, another wing with workshop and a central activity, living, dining wing. Similar to a radiator the design increases the amount of exterior wall maximizing opportunities for natural ventilation during temperate months.
Other passive solar design features will include extensive eaves, sheltering porches and high-albedo roofs, as strategies for considerably reducing solar heat gain.
Daylighting with clerestories and solar tubes reduce daytime lighting requirements. Ground source geothermal heat pumps and superior to code insulation ensure minimal space conditioning costs. Corten steel siding and concrete foundation walls satisfy client requirements for low maintenance and durability. All light fixtures are LEDs.
Open and screened porches are strategically located to allow pleasant outdoor use at any time of day, particular season or, if necessary, insect challenge. Dramatic cantilevers allow the porches to project into the site’s beautiful mixed hardwood tree canopy without damaging root systems.
Guest arrive by vehicle with glimpses of the house and grounds through penetrations in the concrete wall enclosing the garden. One parked they are led through a garden composed of pavers, a fountain, benches, sculpture and plants. Views of the lake can be seen through and below the bridges.
Primary client goals were a sustainable low-maintenance house, primarily single floor living, orientation to views, natural light to interiors, maximization of individual privacy, creation of a formal outdoor space for gardening, incorporation of a full workshop for cars, generous indoor and outdoor social space for guests and parties.
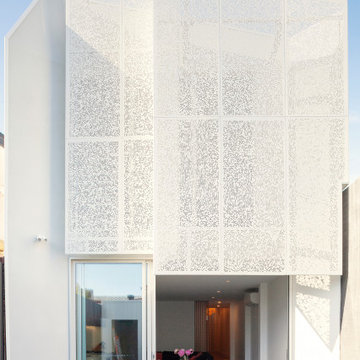
Photo of a medium sized and white contemporary bungalow terraced house in Melbourne with metal cladding, a metal roof and a white roof.
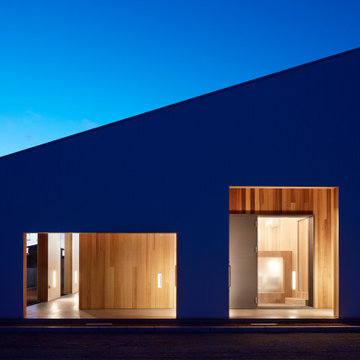
Photo of a white contemporary two floor detached house with a white roof, metal cladding, a pitched roof and a metal roof.
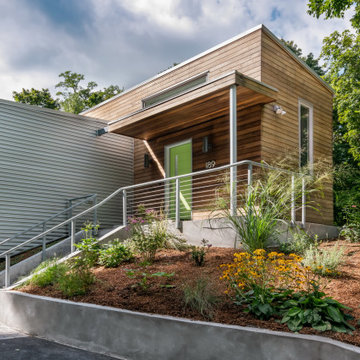
Detail view of the front entry with bright green door. A shard of light creeps through the gap between the side wall of the house house and roof at the entry.
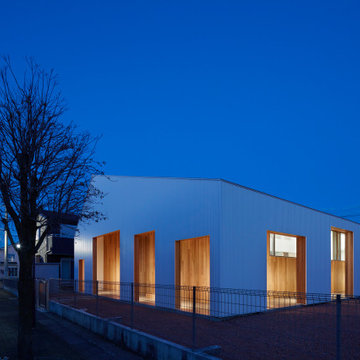
Photo of a white contemporary two floor detached house with a white roof, metal cladding, a pitched roof and a metal roof.
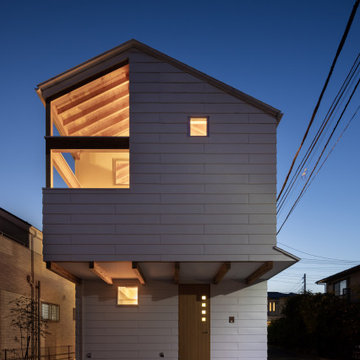
ガルバリウム鋼板の外壁です。駐車スペースを取るために、2階をオーバーハングさせています。
This is an example of a medium sized and white modern two floor detached house in Tokyo with metal cladding, a pitched roof, a metal roof and a white roof.
This is an example of a medium sized and white modern two floor detached house in Tokyo with metal cladding, a pitched roof, a metal roof and a white roof.
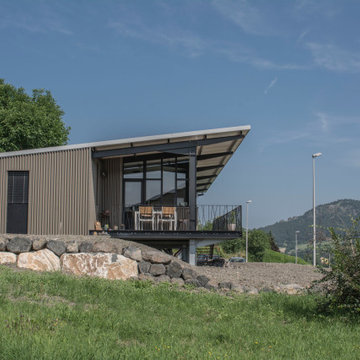
Photo of a medium sized and brown urban two floor detached house in Saint-Etienne with metal cladding, a lean-to roof, a metal roof and a white roof.
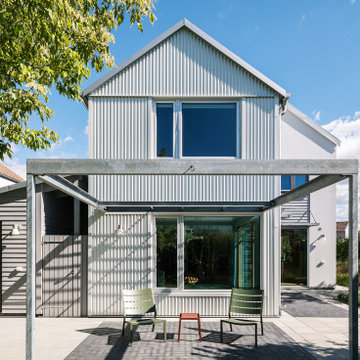
VARMFÖRZINKAT och SINUSKORRUGERAD STÅL skapar variationsrika rum med mycket textur på liten yta.
Villaområdet består av identiska hus med fasad i vit puts och fält av ljusgrå träpanel. Husen byggdes med den ökända enstegsmetoden och det är inte bara brist på luftspalt som ställer till det: den vita, tunna putsen förblir inte vit så länge i det skånska klimatet.
Men kunden gillade friskheten i det vita och vi föreslog därför att bygga med vit plåt: ett i princip underhållsfritt material som dessutom förblir vitt. Mot den vita, strama sinuskorrugerade stålplåten står kraftiga, varmförzinkade stålprofiler och skapar skuggiga rum.
Ett problem för familjen var att det blir otroligt varmt i huset på sommaren. Trädgården vätter mot söder och väster och det finns ingen riktigt trivsam plats varken ute eller inne att vara på när solen står på. Dessutom är tomten väldigt liten och bestod, före ombyggnaden, bara av en stor yta utan några egentliga rum.
Pergolan är tillverkad av varmförzinkade VKR stålprofiler med plats för ett zinkgrått solsegel. Närmast mot fasaderna mot söder och väster monteras solskyddsraster, också dessa i varmförzinkad stål som tillsammans med solfilm i fönsterglasen gör att man får in ljuset men inte hettan.
Speciellt i små villor gör kontakten med trädgården enormt mycket för upplevelsen av rummen.
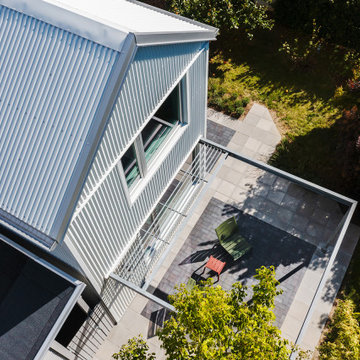
VARMFÖRZINKAT och SINUSKORRUGERAD STÅL skapar variationsrika rum med mycket textur på liten yta.
Villaområdet består av identiska hus med fasad i vit puts och fält av ljusgrå träpanel. Husen byggdes med den ökända enstegsmetoden och det är inte bara brist på luftspalt som ställer till det: den vita, tunna putsen förblir inte vit så länge i det skånska klimatet.
Men kunden gillade friskheten i det vita och vi föreslog därför att bygga med vit plåt: ett i princip underhållsfritt material som dessutom förblir vitt. Mot den vita, strama sinuskorrugerade stålplåten står kraftiga, varmförzinkade stålprofiler och skapar skuggiga rum.
Ett problem för familjen var att det blir otroligt varmt i huset på sommaren. Trädgården vätter mot söder och väster och det finns ingen riktigt trivsam plats varken ute eller inne att vara på när solen står på. Dessutom är tomten väldigt liten och bestod, före ombyggnaden, bara av en stor yta utan några egentliga rum.
Pergolan är tillverkad av varmförzinkade VKR stålprofiler med plats för ett zinkgrått solsegel. Närmast mot fasaderna mot söder och väster monteras solskyddsraster, också dessa i varmförzinkad stål som tillsammans med solfilm i fönsterglasen gör att man får in ljuset men inte hettan.
Speciellt i små villor gör kontakten med trädgården enormt mycket för upplevelsen av rummen.
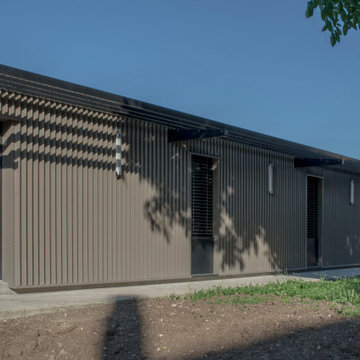
Inspiration for a medium sized and brown urban two floor detached house in Saint-Etienne with metal cladding, a lean-to roof, a metal roof and a white roof.
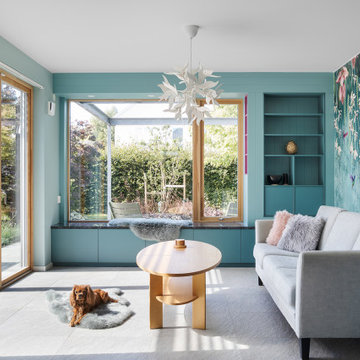
VARMFÖRZINKAT och SINUSKORRUGERAD STÅL skapar variationsrika rum med mycket textur på liten yta.
Villaområdet består av identiska hus med fasad i vit puts och fält av ljusgrå träpanel. Husen byggdes med den ökända enstegsmetoden och det är inte bara brist på luftspalt som ställer till det: den vita, tunna putsen förblir inte vit så länge i det skånska klimatet.
Men kunden gillade friskheten i det vita och vi föreslog därför att bygga med vit plåt: ett i princip underhållsfritt material som dessutom förblir vitt. Mot den vita, strama sinuskorrugerade stålplåten står kraftiga, varmförzinkade stålprofiler och skapar skuggiga rum.
Ett problem för familjen var att det blir otroligt varmt i huset på sommaren. Trädgården vätter mot söder och väster och det finns ingen riktigt trivsam plats varken ute eller inne att vara på när solen står på. Dessutom är tomten väldigt liten och bestod, före ombyggnaden, bara av en stor yta utan några egentliga rum.
Pergolan är tillverkad av varmförzinkade VKR stålprofiler med plats för ett zinkgrått solsegel. Närmast mot fasaderna mot söder och väster monteras solskyddsraster, också dessa i varmförzinkad stål som tillsammans med solfilm i fönsterglasen gör att man får in ljuset men inte hettan.
Speciellt i små villor gör kontakten med trädgården enormt mycket för upplevelsen av rummen.
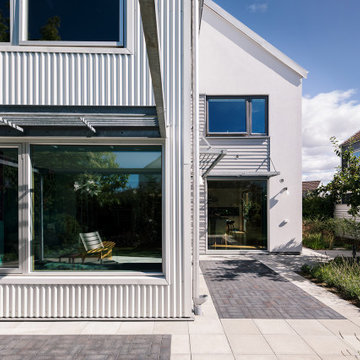
VARMFÖRZINKAT och SINUSKORRUGERAD STÅL skapar variationsrika rum med mycket textur på liten yta.
Villaområdet består av identiska hus med fasad i vit puts och fält av ljusgrå träpanel. Husen byggdes med den ökända enstegsmetoden och det är inte bara brist på luftspalt som ställer till det: den vita, tunna putsen förblir inte vit så länge i det skånska klimatet.
Men kunden gillade friskheten i det vita och vi föreslog därför att bygga med vit plåt: ett i princip underhållsfritt material som dessutom förblir vitt. Mot den vita, strama sinuskorrugerade stålplåten står kraftiga, varmförzinkade stålprofiler och skapar skuggiga rum.
Ett problem för familjen var att det blir otroligt varmt i huset på sommaren. Trädgården vätter mot söder och väster och det finns ingen riktigt trivsam plats varken ute eller inne att vara på när solen står på. Dessutom är tomten väldigt liten och bestod, före ombyggnaden, bara av en stor yta utan några egentliga rum.
Pergolan är tillverkad av varmförzinkade VKR stålprofiler med plats för ett zinkgrått solsegel. Närmast mot fasaderna mot söder och väster monteras solskyddsraster, också dessa i varmförzinkad stål som tillsammans med solfilm i fönsterglasen gör att man får in ljuset men inte hettan.
Speciellt i små villor gör kontakten med trädgården enormt mycket för upplevelsen av rummen.
House Exterior with Metal Cladding and a White Roof Ideas and Designs
6