House Exterior with Mixed Cladding and a Black Roof Ideas and Designs
Refine by:
Budget
Sort by:Popular Today
201 - 220 of 2,561 photos
Item 1 of 3
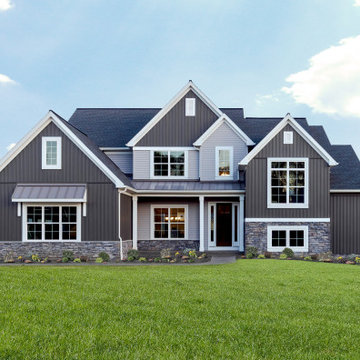
This 2-story home includes a 3- car garage with mudroom entry, an inviting front porch with decorative posts, and a screened-in porch. The home features an open floor plan with 10’ ceilings on the 1st floor and impressive detailing throughout. A dramatic 2-story ceiling creates a grand first impression in the foyer, where hardwood flooring extends into the adjacent formal dining room elegant coffered ceiling accented by craftsman style wainscoting and chair rail. Just beyond the Foyer, the great room with a 2-story ceiling, the kitchen, breakfast area, and hearth room share an open plan. The spacious kitchen includes that opens to the breakfast area, quartz countertops with tile backsplash, stainless steel appliances, attractive cabinetry with crown molding, and a corner pantry. The connecting hearth room is a cozy retreat that includes a gas fireplace with stone surround and shiplap. The floor plan also includes a study with French doors and a convenient bonus room for additional flexible living space. The first-floor owner’s suite boasts an expansive closet, and a private bathroom with a shower, freestanding tub, and double bowl vanity. On the 2nd floor is a versatile loft area overlooking the great room, 2 full baths, and 3 bedrooms with spacious closets.
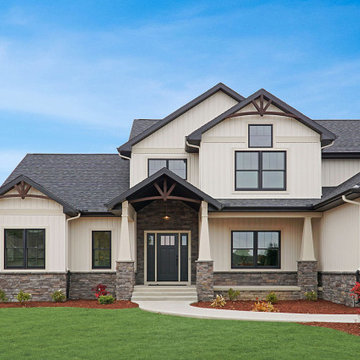
A 2,642 square foot modern craftsman farmhouse with 3 bedrooms, 2.5 baths, and a full unfinished basement that could include a fourth bedroom and a full bath.
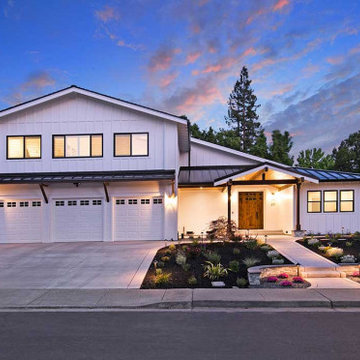
The renovation began with trimming back the roofline and removing a few existing windows. In their place, skylights were installed to introduce ample natural light into the space. To add visual interest and break up the walls, a combination of materials was used. A striated metal roof was incorporated into the design, providing a distinct and contemporary touch. Additionally, the existing white window frames were painted black to align with the newly installed black window frames, and a new roofline was extended to create a covered porch, ensuring a cohesive and modern aesthetic throughout the exterior.
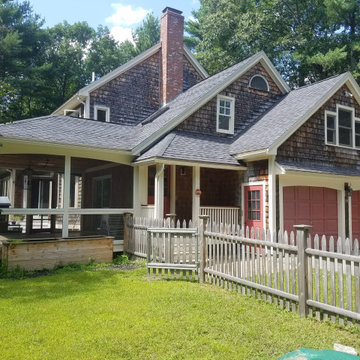
This is one of our favorite projects to date because of the beautiful modern farmhouse look achieved here.
The homeowners chose to replace their siding using our GorillaPlank™ Siding System featuring Everlast Composite Siding and their windows with Ebony-colored Marvin Windows!
Location: Carlisle, MA 01741

Design ideas for a large and white rural detached house in Denver with three floors, mixed cladding, a pitched roof, a metal roof, a black roof and board and batten cladding.

Custom two story home with board and batten siding.
Medium sized and multi-coloured farmhouse two floor detached house with mixed cladding, a pitched roof, a mixed material roof, a black roof and board and batten cladding.
Medium sized and multi-coloured farmhouse two floor detached house with mixed cladding, a pitched roof, a mixed material roof, a black roof and board and batten cladding.
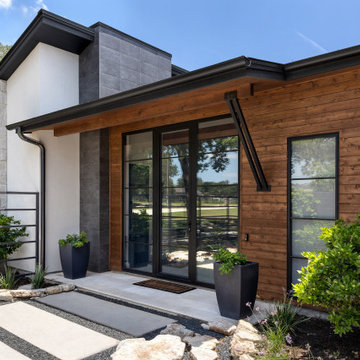
Modern exterior with glass front door.
Design ideas for a white modern two floor detached house in Austin with mixed cladding and a black roof.
Design ideas for a white modern two floor detached house in Austin with mixed cladding and a black roof.
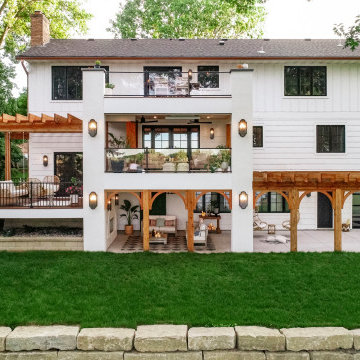
Large and white mediterranean detached house in Minneapolis with three floors, mixed cladding, a pitched roof, a shingle roof, a black roof and shiplap cladding.
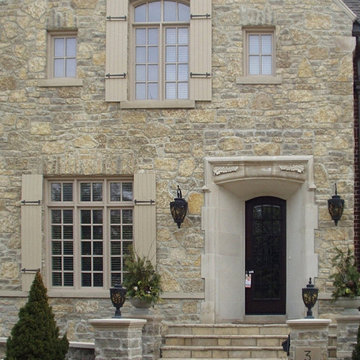
Chateau is a beautiful tumbled natural limestone veneer that pairs beautifully with brick on this french country style home. Chateau is a tumbled thin veneer blend of natural limestone faces. The finished veneer showcases both the large irregular bedfaces along with the more linear split face pieces. The idea to blend the limestone faces and use a tumbled finish was initially put together by an architect in search of a stone that looks similar to the French countryside. The pieces have the gorgeous old-world look provided by the tumbled stone. The blend looks natural and as nature intended as all the stone in Chateau is from the same quarry. Walking through the quarry, you are able to see all the stone faces together and this is the exact natural look we are able to recreate in this real stone veneer.
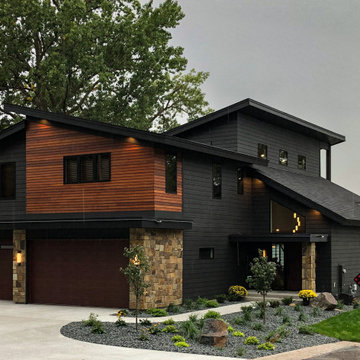
Tear-down on a lake-front property. Modern contemporary home design with soaring mono-vaults and shed roofs and flat roof accents. Natural stone, LP composite, and cedar lap siding mixed together. Brilliant exterior lighting, large deck space for gathering, and 3-car garage.

For the siding scope of work at this project we proposed the following labor and materials:
Tyvek House Wrap WRB
James Hardie Cement fiber siding and soffit
Metal flashing at head of windows/doors
Metal Z,H,X trim
Flashing tape
Caulking/spackle/sealant
Galvanized fasteners
Primed white wood trim
All labor, tools, and equipment to complete this scope of work.
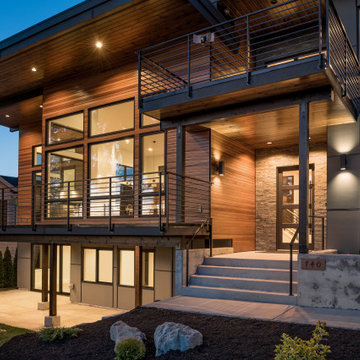
Gorgeous pacific northwest modern contemporary home. Views of Lake Washington from almost every room!
Design ideas for an expansive and gey modern detached house in Phoenix with three floors, mixed cladding, a flat roof, a metal roof and a black roof.
Design ideas for an expansive and gey modern detached house in Phoenix with three floors, mixed cladding, a flat roof, a metal roof and a black roof.
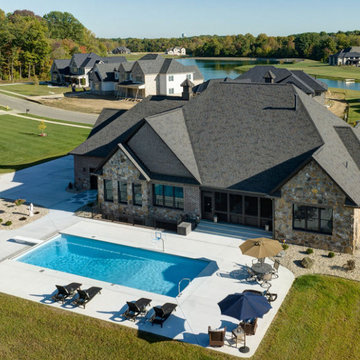
A birds-eye view of the home provides a view of the pool, pool house, and grounds.
Inspiration for a large and brown traditional bungalow detached house in Indianapolis with mixed cladding, a pitched roof, a shingle roof and a black roof.
Inspiration for a large and brown traditional bungalow detached house in Indianapolis with mixed cladding, a pitched roof, a shingle roof and a black roof.
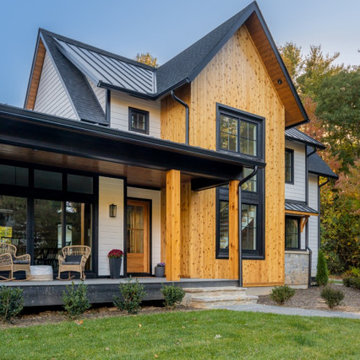
Design ideas for a medium sized and white farmhouse two floor detached house in Other with mixed cladding, a mixed material roof and a black roof.
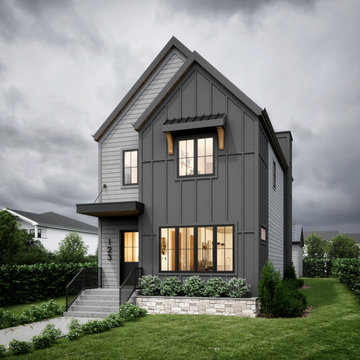
Photo of a small and black rural two floor detached house in Calgary with mixed cladding, a shingle roof, a black roof and board and batten cladding.
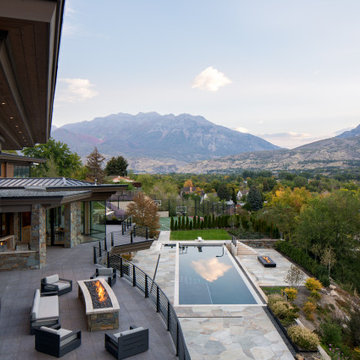
This is an example of an expansive and brown world-inspired detached house in Salt Lake City with three floors, mixed cladding, a flat roof, a mixed material roof and a black roof.
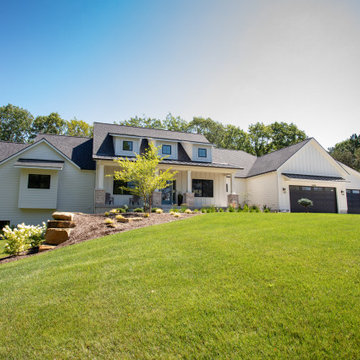
Inspiration for a large and white rural bungalow detached house in Grand Rapids with mixed cladding, a mixed material roof, a black roof and board and batten cladding.
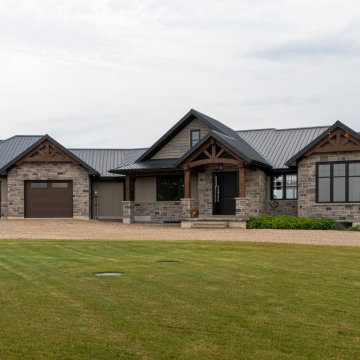
Design ideas for a medium sized and beige rustic bungalow detached house in Toronto with mixed cladding, a pitched roof, a metal roof, a black roof and board and batten cladding.
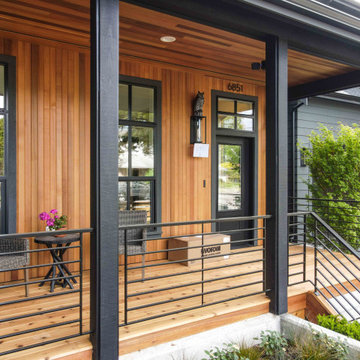
For the siding scope of work at this project we proposed the following labor and materials:
Tyvek House Wrap WRB
James Hardie Cement fiber siding and soffit
Metal flashing at head of windows/doors
Metal Z,H,X trim
Flashing tape
Caulking/spackle/sealant
Galvanized fasteners
Primed white wood trim
All labor, tools, and equipment to complete this scope of work.
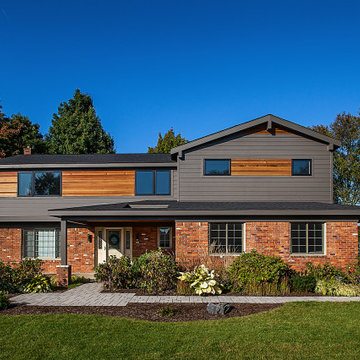
Photography by Jeff Garland
This is an example of a large and gey retro two floor detached house in Detroit with mixed cladding, a pitched roof, a shingle roof, a black roof and shiplap cladding.
This is an example of a large and gey retro two floor detached house in Detroit with mixed cladding, a pitched roof, a shingle roof, a black roof and shiplap cladding.
House Exterior with Mixed Cladding and a Black Roof Ideas and Designs
11