House Exterior with Mixed Cladding and a Black Roof Ideas and Designs
Refine by:
Budget
Sort by:Popular Today
161 - 180 of 2,549 photos
Item 1 of 3
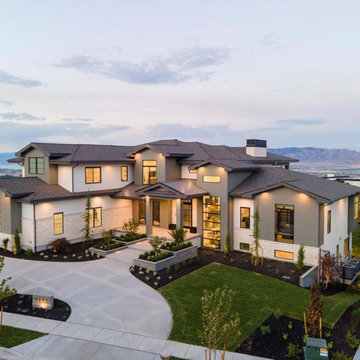
Modern Exterior faced with White limestone, Gray Board & Batten, and Black Windows.
This is an example of a large and multi-coloured modern two floor detached house in Salt Lake City with mixed cladding, a pitched roof, a shingle roof, a black roof and board and batten cladding.
This is an example of a large and multi-coloured modern two floor detached house in Salt Lake City with mixed cladding, a pitched roof, a shingle roof, a black roof and board and batten cladding.

This Beautiful Multi-Story Modern Farmhouse Features a Master On The Main & A Split-Bedroom Layout • 5 Bedrooms • 4 Full Bathrooms • 1 Powder Room • 3 Car Garage • Vaulted Ceilings • Den • Large Bonus Room w/ Wet Bar • 2 Laundry Rooms • So Much More!
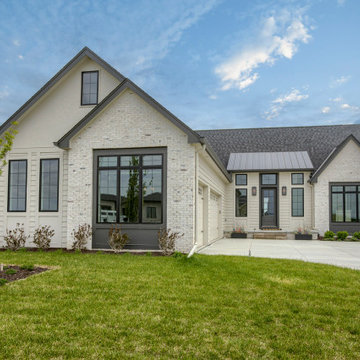
Photo of a white traditional bungalow detached house in Omaha with mixed cladding, a mixed material roof and a black roof.
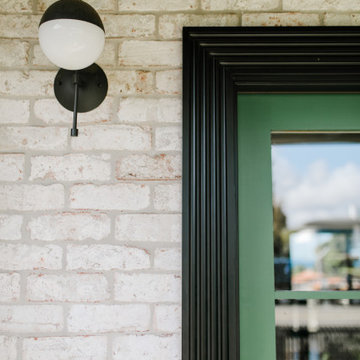
Photo of a medium sized and white coastal bungalow detached house in San Diego with mixed cladding, a hip roof, a mixed material roof, a black roof and board and batten cladding.
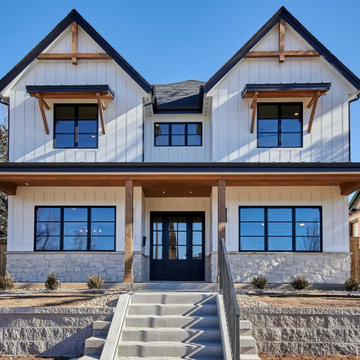
Inspiration for a large and white farmhouse two floor detached house in Denver with mixed cladding, a pitched roof, a mixed material roof, a black roof and board and batten cladding.

This new two story home was an infill home in an established, sought after neighborhood with a stunning river view.
Although not huge in stature, this home is huge on presence with a modern cottage look featuring three two story columns clad in natural longboard and stone, grey earthtone acrylic stucco, staggered roofline, and the typography of the lot allowed for exquisite natural landscaping.
Inside is equally impressive with features including:
- Radiant heat floors on main level, covered by engineered hardwoods and 2' x 4' travertini Lexus tile
- Grand entry with custom staircase
- Two story open concept living, dining and kitchen areas
- Large, fully appointed butler's pantry
- Glass encased wine feature wall
- Show stopping two story fireplace
- Custom lighting indoors and out for stunning evening illumination
- Large 2nd floor balcony with views of the river.
- R-value of this new build was increased to improve efficiencies by using acrylic stucco, upgraded over rigid insulation and using sprayfoam on the interior walls.
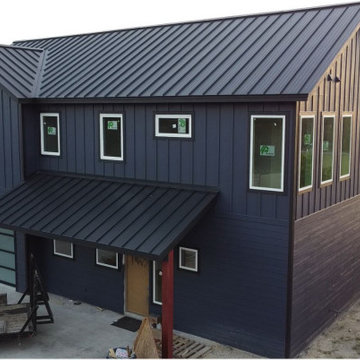
Front Right View of Custom Lake House
Inspiration for a medium sized and blue modern two floor detached house in Austin with mixed cladding, a pitched roof, a metal roof, a black roof and board and batten cladding.
Inspiration for a medium sized and blue modern two floor detached house in Austin with mixed cladding, a pitched roof, a metal roof, a black roof and board and batten cladding.
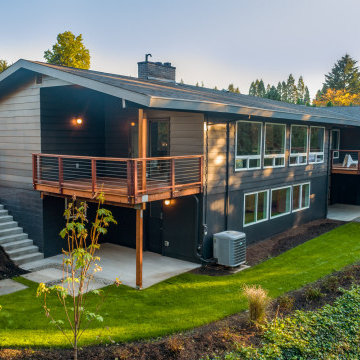
Backyard view. Both deck areas were original to the home.
This is an example of a large and gey retro two floor detached house in Portland with mixed cladding, a pitched roof, a shingle roof, a black roof and shiplap cladding.
This is an example of a large and gey retro two floor detached house in Portland with mixed cladding, a pitched roof, a shingle roof, a black roof and shiplap cladding.
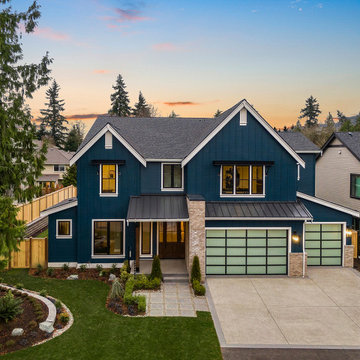
The Kelso's Exterior showcases a beautiful blend of modern farmhouse aesthetics and elegant design elements. The house features black light fixtures that add a sleek and contemporary touch to the exterior. The black windows provide a striking contrast against the dark blue exterior paint, creating a bold and eye-catching look. The combination of brick and stone brick facade adds texture and depth to the overall design. The glass garage door adds a modern and sophisticated touch, allowing natural light to flood the space. The exterior also includes blue board and batten siding, which adds a charming and rustic element to the design. A concrete slab serves as the foundation, providing durability and stability. The gray singles and metal roofing ensure a sturdy and long-lasting roof structure. The gray pavers contribute to the overall aesthetics and provide a welcoming pathway. White window trim complements the exterior color palette and adds a crisp and clean finish. A fence encloses the property, adding privacy and enhancing the overall curb appeal. The Kelso's Exterior is a beautiful representation of modern farmhouse style with its combination of materials, color scheme, and attention to detail.
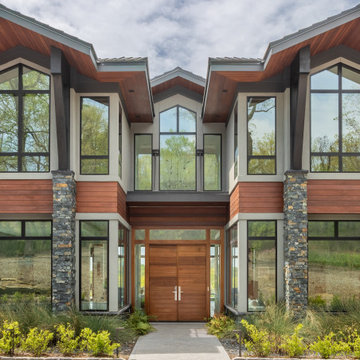
Photo of a large and gey contemporary two floor detached house in Other with mixed cladding, a hip roof, a tiled roof and a black roof.
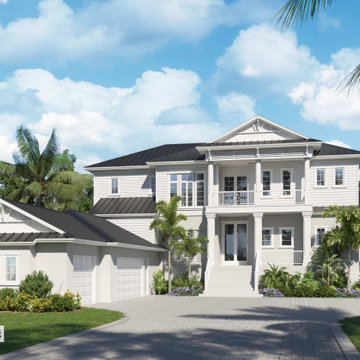
Coastal home design with a contemporary feel.
Photo of a medium sized and white beach style two floor detached house in Other with mixed cladding, a hip roof, a metal roof, a black roof and shiplap cladding.
Photo of a medium sized and white beach style two floor detached house in Other with mixed cladding, a hip roof, a metal roof, a black roof and shiplap cladding.
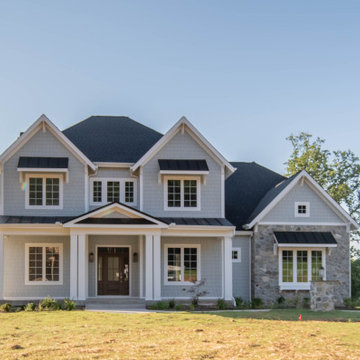
Inspiration for a blue two floor detached house in Baltimore with mixed cladding, a mixed material roof, a black roof and shingles.
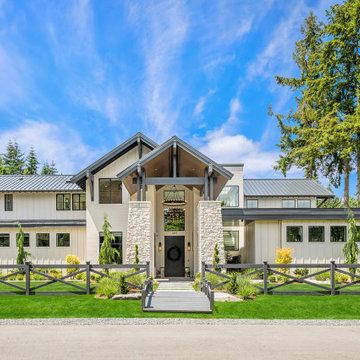
Bridle Trails dream contemporary farmhouse in Kirkland, WA. Custom-crafted and meticulously curated this estate has both form and function. It features beautiful interiors with dream amenities such as: an indoor basketball court, theater, wet bar, gym, hot tub, sauna, and more.

Shingle details and handsome stone accents give this traditional carriage house the look of days gone by while maintaining all of the convenience of today. The goal for this home was to maximize the views of the lake and this three-story home does just that. With multi-level porches and an abundance of windows facing the water. The exterior reflects character, timelessness, and architectural details to create a traditional waterfront home.
The exterior details include curved gable rooflines, crown molding, limestone accents, cedar shingles, arched limestone head garage doors, corbels, and an arched covered porch. Objectives of this home were open living and abundant natural light. This waterfront home provides space to accommodate entertaining, while still living comfortably for two. The interior of the home is distinguished as well as comfortable.
Graceful pillars at the covered entry lead into the lower foyer. The ground level features a bonus room, full bath, walk-in closet, and garage. Upon entering the main level, the south-facing wall is filled with numerous windows to provide the entire space with lake views and natural light. The hearth room with a coffered ceiling and covered terrace opens to the kitchen and dining area.
The best views were saved on the upper level for the master suite. Third-floor of this traditional carriage house is a sanctuary featuring an arched opening covered porch, two walk-in closets, and an en suite bathroom with a tub and shower.
Round Lake carriage house is located in Charlevoix, Michigan. Round lake is the best natural harbor on Lake Michigan. Surrounded by the City of Charlevoix, it is uniquely situated in an urban center, but with access to thousands of acres of the beautiful waters of northwest Michigan. The lake sits between Lake Michigan to the west and Lake Charlevoix to the east.

The front facade of Haddonfield House features large expanses of glass to provide ample natural lighting to interior spaces. A central glass space connects the two structures into one cohesive modern home.
Photography (c) Jeffrey Totaro, 2021
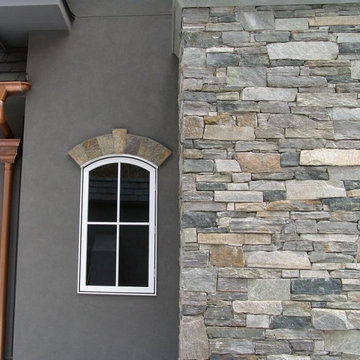
This beautiful exterior drystacked accent wall showcases a custom blend of Brighton grey ledgestone thin veneer and Shadow Vista low-height ledgestone natural stone veneer. Brighton is a neutral real thin stone veneer in the ledgestone style. The natural stone has fairly consistent shades of grey with an occasional touch of tan or brown mineral staining. Brighton shines as a unique grey natural stone with beautiful veining. The stone appears to be relatively monochromatic from a distance, however, upon close inspection the strong veining is apparent. Brighton’s veining comes from the layering of the stone within the ground. Horizontal veining like that found in Brighton can only be achieved with natural stone. Brighton falls into the ledgestone category due to the smaller heights. The individual pieces are shorter in length than most of our other natural stone veneers; the length is due to the formation of the stone within the quarry.
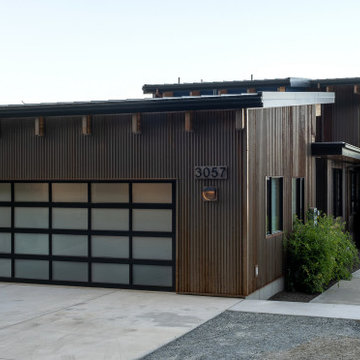
View of entry looking from the road.
Design ideas for a medium sized and brown modern two floor detached house in Seattle with mixed cladding, a lean-to roof, a metal roof, a black roof and shingles.
Design ideas for a medium sized and brown modern two floor detached house in Seattle with mixed cladding, a lean-to roof, a metal roof, a black roof and shingles.
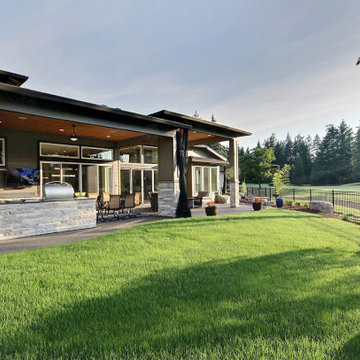
This Modern Multi-Level Home Boasts Master & Guest Suites on The Main Level + Den + Entertainment Room + Exercise Room with 2 Suites Upstairs as Well as Blended Indoor/Outdoor Living with 14ft Tall Coffered Box Beam Ceilings!
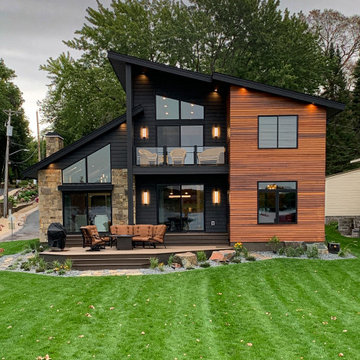
Tear-down on a lake-front property. Modern contemporary home design with soaring mono-vaults and shed roofs and flat roof accents. Natural stone, LP composite, and cedar lap siding mixed together. Brilliant exterior lighting, large deck space for gathering, and 3-car garage.
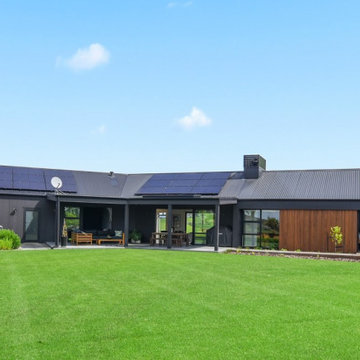
The exterior, black vertical shiplap cladding used in the older part of the boomerang-shaped home continues seamlessly to the new addition.
Design ideas for a large and multi-coloured contemporary bungalow detached house in Other with mixed cladding, a metal roof and a black roof.
Design ideas for a large and multi-coloured contemporary bungalow detached house in Other with mixed cladding, a metal roof and a black roof.
House Exterior with Mixed Cladding and a Black Roof Ideas and Designs
9