House Exterior with Mixed Cladding and a Black Roof Ideas and Designs
Refine by:
Budget
Sort by:Popular Today
81 - 100 of 2,549 photos
Item 1 of 3
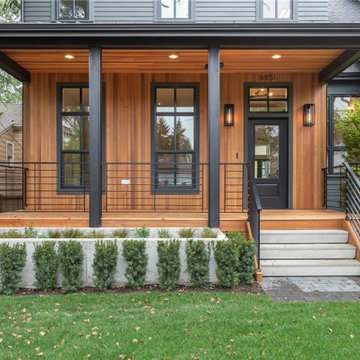
For the siding scope of work at this project we proposed the following labor and materials:
Tyvek House Wrap WRB
James Hardie Cement fiber siding and soffit
Metal flashing at head of windows/doors
Metal Z,H,X trim
Flashing tape
Caulking/spackle/sealant
Galvanized fasteners
Primed white wood trim
All labor, tools, and equipment to complete this scope of work.
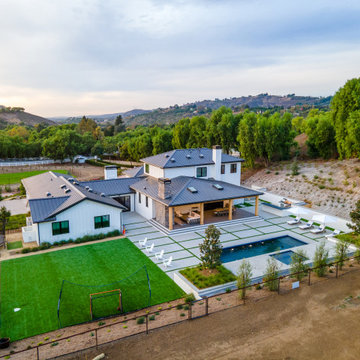
Our clients wanted the ultimate modern farmhouse custom dream home. They found property in the Santa Rosa Valley with an existing house on 3 ½ acres. They could envision a new home with a pool, a barn, and a place to raise horses. JRP and the clients went all in, sparing no expense. Thus, the old house was demolished and the couple’s dream home began to come to fruition.
The result is a simple, contemporary layout with ample light thanks to the open floor plan. When it comes to a modern farmhouse aesthetic, it’s all about neutral hues, wood accents, and furniture with clean lines. Every room is thoughtfully crafted with its own personality. Yet still reflects a bit of that farmhouse charm.
Their considerable-sized kitchen is a union of rustic warmth and industrial simplicity. The all-white shaker cabinetry and subway backsplash light up the room. All white everything complimented by warm wood flooring and matte black fixtures. The stunning custom Raw Urth reclaimed steel hood is also a star focal point in this gorgeous space. Not to mention the wet bar area with its unique open shelves above not one, but two integrated wine chillers. It’s also thoughtfully positioned next to the large pantry with a farmhouse style staple: a sliding barn door.
The master bathroom is relaxation at its finest. Monochromatic colors and a pop of pattern on the floor lend a fashionable look to this private retreat. Matte black finishes stand out against a stark white backsplash, complement charcoal veins in the marble looking countertop, and is cohesive with the entire look. The matte black shower units really add a dramatic finish to this luxurious large walk-in shower.
Photographer: Andrew - OpenHouse VC
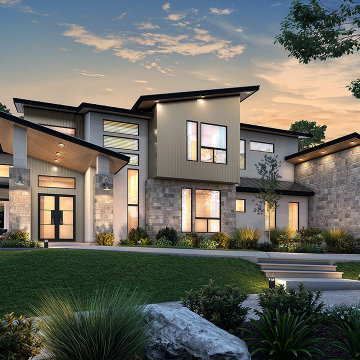
Design ideas for an expansive and beige midcentury two floor detached house in Austin with mixed cladding, a lean-to roof, a metal roof and a black roof.
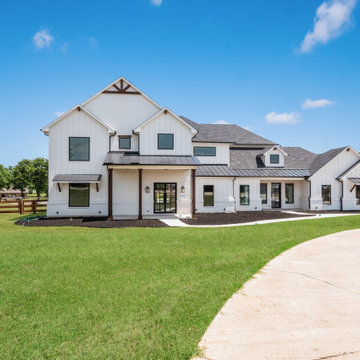
Discover luxury living in this exquisite farmhouse boasting a gable roof, white siding, and elegant white stone wainscoting. Dark brown wooden trim and beam supports accentuate the timeless charm. With two front entry doors, oversized windows, and a brick mailbox, this home offers unparalleled elegance and sophistication.
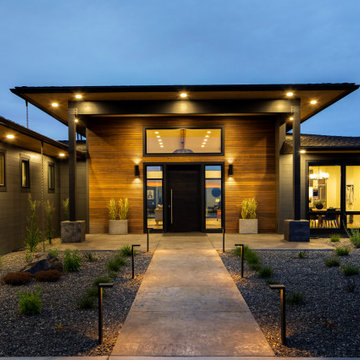
This is an example of a large and gey modern bungalow detached house in Seattle with mixed cladding, a hip roof, a shingle roof and a black roof.
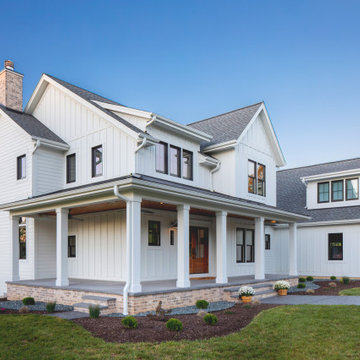
In a country setting this white modern farmhouse with black accents features a warm stained front door and wrap around porch. Starting with the welcoming Board & Batten foyer to the the personalized penny tile fireplace and the over mortar brick Hearth Room fireplace it expresses "Welcome Home". Custom to the owners are a claw foot tub, wallpaper rooms and accent Alder wood touches.
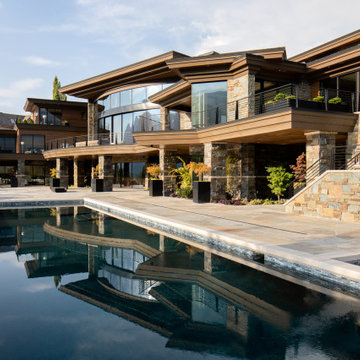
Inspiration for an expansive and brown world-inspired detached house in Salt Lake City with three floors, mixed cladding, a flat roof, a mixed material roof and a black roof.
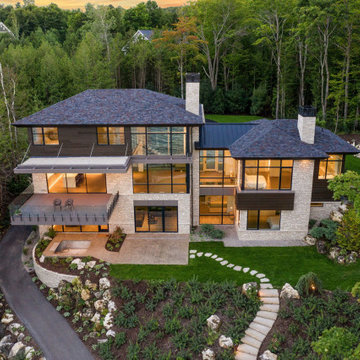
Nestled along the shore of Lake Michigan lies this modern and sleek outdoor living focused home. The intentional design of the home allows for views of the lake from all levels. The black trimmed floor-to-ceiling windows and overhead doors are subdivided into horizontal panes of glass, further reinforcing the modern aesthetic.
The rear of the home overlooks the calm waters of the lake and showcases an outdoor lover’s dream. The rear elevation highlights several gathering areas including a covered patio, hot tub, lakeside seating, and a large campfire space for entertaining.
This modern-style home features crisp horizontal lines and outdoor spaces that playfully offset the natural surrounding. Stunning mixed materials and contemporary design elements elevate this three-story home. Dark horinizoal siding and natural stone veneer are set against black windows and a dark hip roof with metal accents.
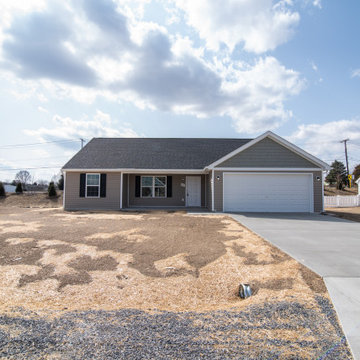
One of our smaller models, the Columbus has 1340 sqft, 3 bedrooms and 2 bathrooms!
Design ideas for a small and beige classic bungalow detached house in Other with mixed cladding and a black roof.
Design ideas for a small and beige classic bungalow detached house in Other with mixed cladding and a black roof.
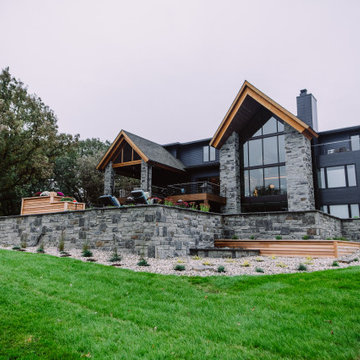
Inspiration for a large and black traditional detached house in Other with four floors, mixed cladding, a pitched roof, a shingle roof and a black roof.
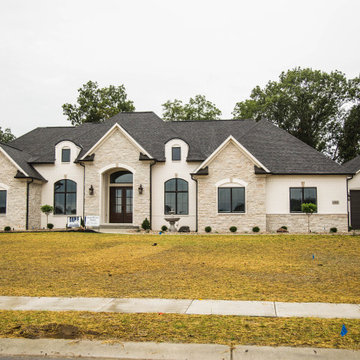
This beautiful sprawling ranch home combines stone and painted brick to provide a home that makes an impact, event from a distance.
Inspiration for an expansive and beige classic bungalow detached house in Indianapolis with mixed cladding, a hip roof, a shingle roof and a black roof.
Inspiration for an expansive and beige classic bungalow detached house in Indianapolis with mixed cladding, a hip roof, a shingle roof and a black roof.

A contemporary duplex that has all of the contemporary trappings of glass panel garage doors and clean lines, but fits in with more traditional architecture on the block. Each unit has 3 bedrooms and 2.5 baths as well as its own private pool.
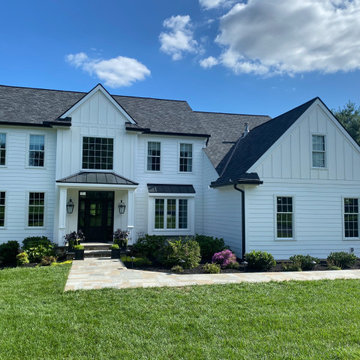
Stucco removed & Wolf siding added, all new windows, gas lanterns & metal roof material!
Design ideas for a large and white classic detached house in Philadelphia with mixed cladding, a mixed material roof, a black roof and board and batten cladding.
Design ideas for a large and white classic detached house in Philadelphia with mixed cladding, a mixed material roof, a black roof and board and batten cladding.
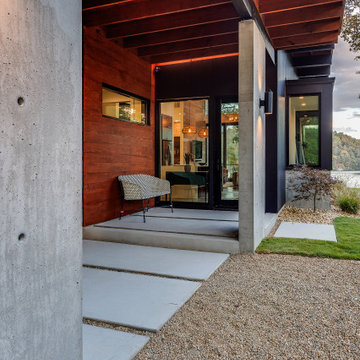
Vertical Artisan ship lap siding is complemented by and assortment or exposed architectural concrete accent.
This is the front entry porch and front of the car port.
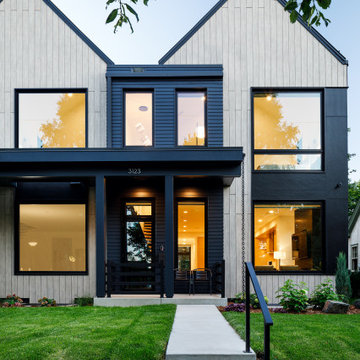
Medium sized and beige scandi two floor terraced house in Minneapolis with mixed cladding, a pitched roof, a metal roof and a black roof.

Front view
Inspiration for a medium sized and gey traditional two floor detached house in Minneapolis with mixed cladding, a pitched roof, a shingle roof, a black roof and shiplap cladding.
Inspiration for a medium sized and gey traditional two floor detached house in Minneapolis with mixed cladding, a pitched roof, a shingle roof, a black roof and shiplap cladding.
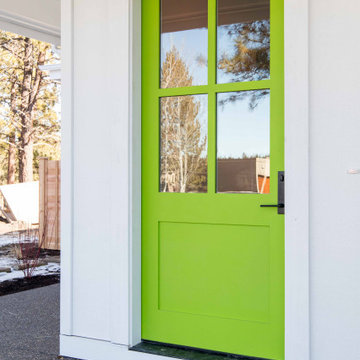
This is an example of a large and white farmhouse two floor detached house in Other with mixed cladding, a pitched roof, a mixed material roof, a black roof and board and batten cladding.
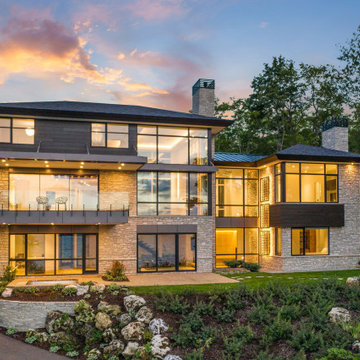
Nestled along the shore of Lake Michigan lies this modern and sleek outdoor living focused home. The intentional design of the home allows for views of the lake from all levels. The black trimmed floor-to-ceiling windows and overhead doors are subdivided into horizontal panes of glass, further reinforcing the modern aesthetic.
The rear of the home overlooks the calm waters of the lake and showcases an outdoor lover’s dream. The rear elevation highlights several gathering areas including a covered patio, hot tub, lakeside seating, and a large campfire space for entertaining.
This modern-style home features crisp horizontal lines and outdoor spaces that playfully offset the natural surrounding. Stunning mixed materials and contemporary design elements elevate this three-story home. Dark horinizoal siding and natural stone veneer are set against black windows and a dark hip roof with metal accents.
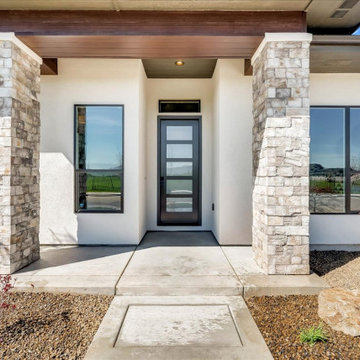
Designed for the young professional or retiring "Boomers" - the power of connectivity drives the design of the Blue Rock model with smart technology paired with open living spaces to elevate the sense of living "smart". The floor plan is a tidy one that packs all the punch of smart design and functionality. Modern, clean lines and elements grounded in iron hues, warm woods, and natural light is why the Blue Rock is everything it needs to be and nothing more.
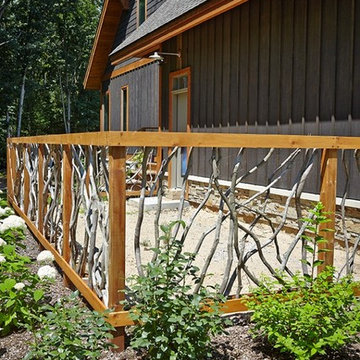
Photo of a multi-coloured rustic detached house in Grand Rapids with mixed cladding, a shingle roof and a black roof.
House Exterior with Mixed Cladding and a Black Roof Ideas and Designs
5