House Exterior with Mixed Cladding and a Black Roof Ideas and Designs
Refine by:
Budget
Sort by:Popular Today
61 - 80 of 2,549 photos
Item 1 of 3
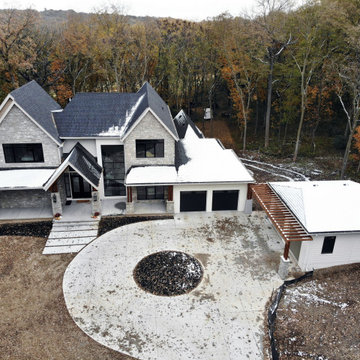
This is an example of a classic two floor detached house in Omaha with mixed cladding, a shingle roof and a black roof.
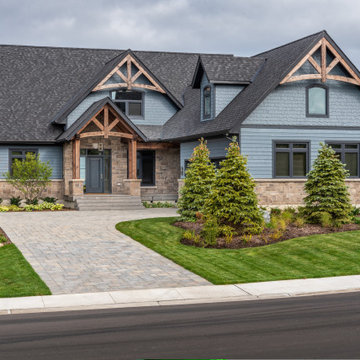
Design ideas for a large and blue traditional two floor detached house in Toronto with mixed cladding and a black roof.
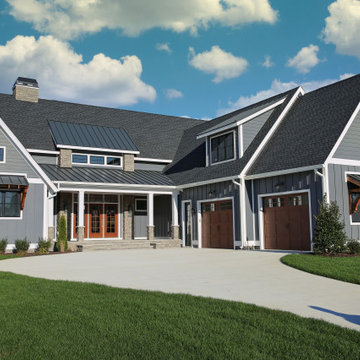
Hardie Night Gray
Photo of a gey country two floor detached house in Other with mixed cladding, a flat roof, a mixed material roof, a black roof and board and batten cladding.
Photo of a gey country two floor detached house in Other with mixed cladding, a flat roof, a mixed material roof, a black roof and board and batten cladding.
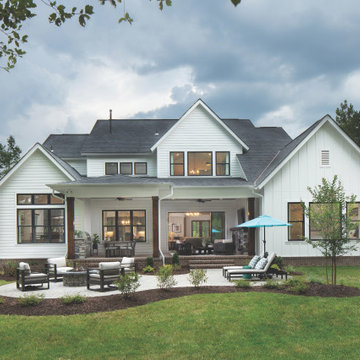
This is an example of the back porch, fire pit, and patio areas.
Expansive and white country two floor detached house in Nashville with mixed cladding, a mixed material roof, a black roof and board and batten cladding.
Expansive and white country two floor detached house in Nashville with mixed cladding, a mixed material roof, a black roof and board and batten cladding.
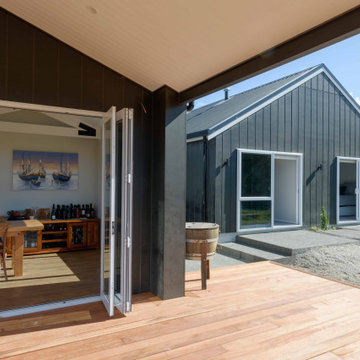
Built upon a hillside of terraces overlooking Lake Ohakuri (part of the Waikato River system), this modern farmhouse has been designed to capture the breathtaking lake views from almost every room.
The house is comprised of two offset pavilions linked by a hallway. The gabled forms are clad in black Linea weatherboard. Combined with the white-trim windows and reclaimed brick chimney this home takes on the traditional barn/farmhouse look the owners were keen to create.
The bedroom pavilion is set back while the living zone pushes forward to follow the course of the river. The kitchen is located in the middle of the floorplan, close to a covered patio.
The interior styling combines old-fashioned French Country with hard-industrial, featuring modern country-style white cabinetry; exposed white trusses with black-metal brackets and industrial metal pendants over the kitchen island bench. Unique pieces such as the bathroom vanity top (crafted from a huge slab of macrocarpa) add to the charm of this home.
The whole house is geothermally heated from an on-site bore, so there is seldom the need to light a fire.
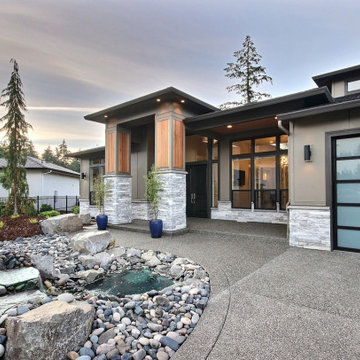
This Modern Multi-Level Home Boasts Master & Guest Suites on The Main Level + Den + Entertainment Room + Exercise Room with 2 Suites Upstairs as Well as Blended Indoor/Outdoor Living with 14ft Tall Coffered Box Beam Ceilings!
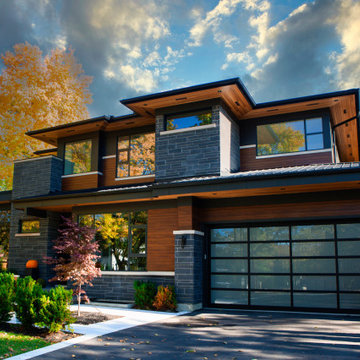
This is an example of a medium sized and black contemporary two floor detached house in Toronto with mixed cladding, a metal roof, a black roof and shiplap cladding.
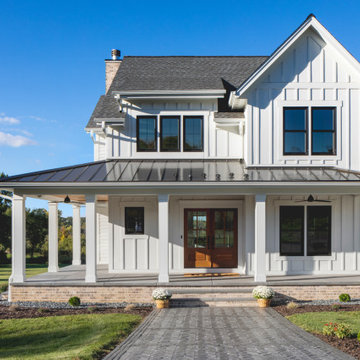
In a country setting this white modern farmhouse with black accents features a warm stained front door and wrap around porch. Starting with the welcoming Board & Batten foyer to the the personalized penny tile fireplace and the over mortar brick Hearth Room fireplace it expresses "Welcome Home". Custom to the owners are a claw foot tub, wallpaper rooms and accent Alder wood touches.
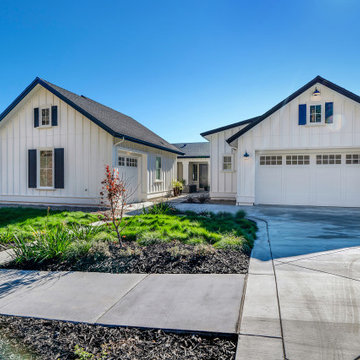
Photo of a large and white farmhouse bungalow detached house in San Francisco with mixed cladding, a shingle roof, a black roof and board and batten cladding.

Builder: Michels Homes
Interior Design: Talla Skogmo Interior Design
Cabinetry Design: Megan at Michels Homes
Photography: Scott Amundson Photography
This is an example of a large and white coastal two floor detached house in Minneapolis with mixed cladding, a pitched roof, a shingle roof, a black roof and shingles.
This is an example of a large and white coastal two floor detached house in Minneapolis with mixed cladding, a pitched roof, a shingle roof, a black roof and shingles.
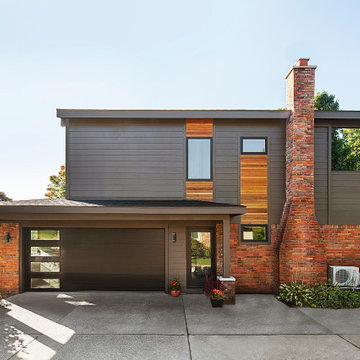
Photography by Jeff Garland
Large and gey retro two floor detached house in Detroit with mixed cladding, a pitched roof, a shingle roof, a black roof and shiplap cladding.
Large and gey retro two floor detached house in Detroit with mixed cladding, a pitched roof, a shingle roof, a black roof and shiplap cladding.
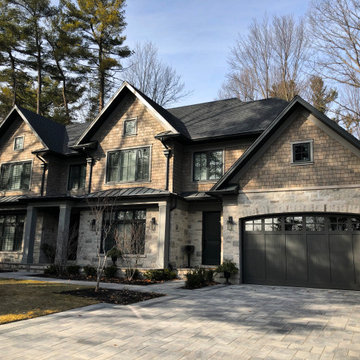
Tall Pines surround this south facing home, giving it a warm and natural feel.
This is an example of a medium sized and multi-coloured traditional two floor detached house in Toronto with mixed cladding, a pitched roof, a shingle roof, a black roof and shingles.
This is an example of a medium sized and multi-coloured traditional two floor detached house in Toronto with mixed cladding, a pitched roof, a shingle roof, a black roof and shingles.
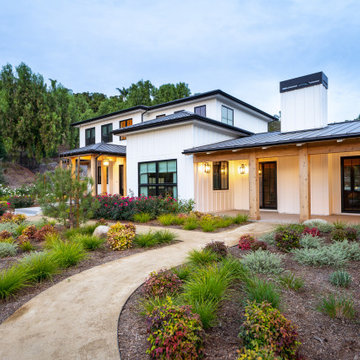
Our clients wanted the ultimate modern farmhouse custom dream home. They found property in the Santa Rosa Valley with an existing house on 3 ½ acres. They could envision a new home with a pool, a barn, and a place to raise horses. JRP and the clients went all in, sparing no expense. Thus, the old house was demolished and the couple’s dream home began to come to fruition.
The result is a simple, contemporary layout with ample light thanks to the open floor plan. When it comes to a modern farmhouse aesthetic, it’s all about neutral hues, wood accents, and furniture with clean lines. Every room is thoughtfully crafted with its own personality. Yet still reflects a bit of that farmhouse charm.
Their considerable-sized kitchen is a union of rustic warmth and industrial simplicity. The all-white shaker cabinetry and subway backsplash light up the room. All white everything complimented by warm wood flooring and matte black fixtures. The stunning custom Raw Urth reclaimed steel hood is also a star focal point in this gorgeous space. Not to mention the wet bar area with its unique open shelves above not one, but two integrated wine chillers. It’s also thoughtfully positioned next to the large pantry with a farmhouse style staple: a sliding barn door.
The master bathroom is relaxation at its finest. Monochromatic colors and a pop of pattern on the floor lend a fashionable look to this private retreat. Matte black finishes stand out against a stark white backsplash, complement charcoal veins in the marble looking countertop, and is cohesive with the entire look. The matte black shower units really add a dramatic finish to this luxurious large walk-in shower.
Photographer: Andrew - OpenHouse VC
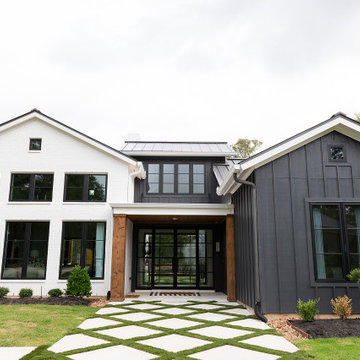
This is an example of a large farmhouse bungalow detached house in Houston with mixed cladding, a hip roof, a metal roof, a black roof and board and batten cladding.
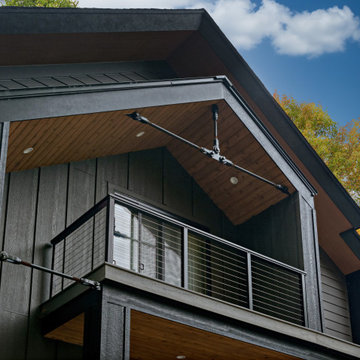
Photo of an expansive and gey scandinavian two floor detached house in Minneapolis with mixed cladding, a pitched roof, a mixed material roof and a black roof.
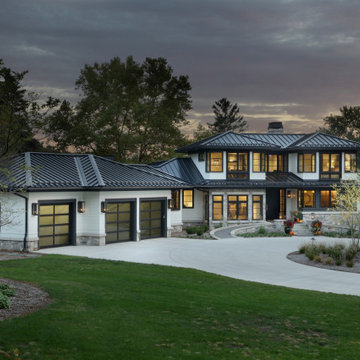
Design ideas for a large and white contemporary two floor detached house in Grand Rapids with mixed cladding, a hip roof, a metal roof and a black roof.
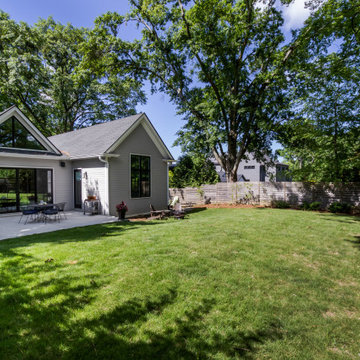
1910 Historic Farmhouse renovation
Medium sized and gey country bungalow detached house in Atlanta with mixed cladding, a shingle roof, a black roof and shiplap cladding.
Medium sized and gey country bungalow detached house in Atlanta with mixed cladding, a shingle roof, a black roof and shiplap cladding.
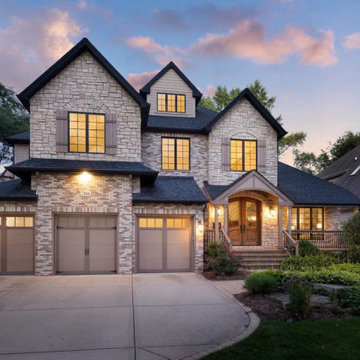
This beautiful Americana transitional masonry home has beautiful exterior detailing, including a wrap-around porch! The interior spaces include stunning transitional and traditional architectural elements. Volume ceilings, multi-use spaces and custom cabinets throughout add to the character of this beautiful home!
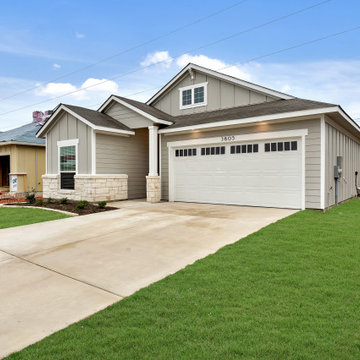
This is an example of a large and gey classic bungalow detached house in Austin with mixed cladding, a hip roof, a shingle roof and a black roof.
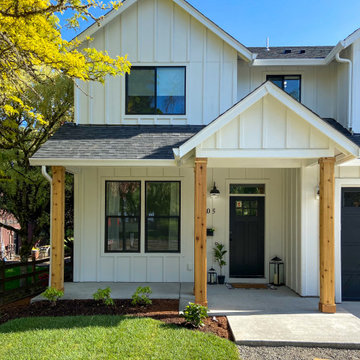
Classy Modern Farm House - White theme with Black Accents
Inspiration for a large and white country two floor detached house in Portland with mixed cladding, a pitched roof, a shingle roof, a black roof and board and batten cladding.
Inspiration for a large and white country two floor detached house in Portland with mixed cladding, a pitched roof, a shingle roof, a black roof and board and batten cladding.
House Exterior with Mixed Cladding and a Black Roof Ideas and Designs
4