House Exterior with Mixed Cladding and a Black Roof Ideas and Designs
Refine by:
Budget
Sort by:Popular Today
101 - 120 of 2,549 photos
Item 1 of 3
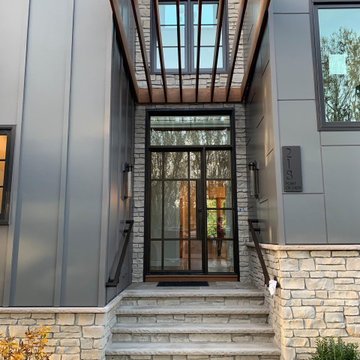
Medium sized and gey contemporary two floor detached house in Philadelphia with mixed cladding, a lean-to roof, a metal roof, a black roof and board and batten cladding.
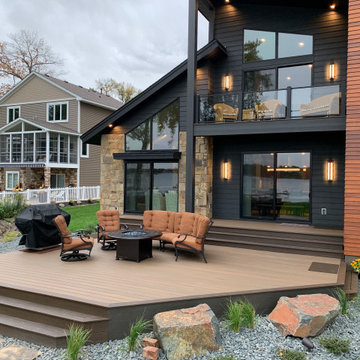
Tear-down on a lake-front property. Modern contemporary home design with soaring mono-vaults and shed roofs and flat roof accents. Natural stone, LP composite, and cedar lap siding mixed together. Brilliant exterior lighting, large deck space for gathering, and 3-car garage.
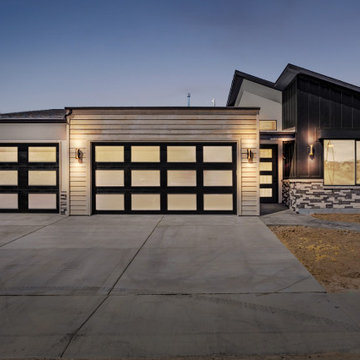
This stunning design mixes rustic finishes with contemporary architecture with a large shed roof, parapet wall above the garage and modern awnings. Just inside the covered entry is a 12'-6" ceiling with a transom window to illuminate the foyer. The spacious living areas are central to the bedrooms for a nice flow to the floorplan. The secondary bedrooms are located opposite of the master suite for privacy, and have walk-in closets in each room. There is a large covered and uncovered patio on the rear of the house and 3-car garage for lots of storage.
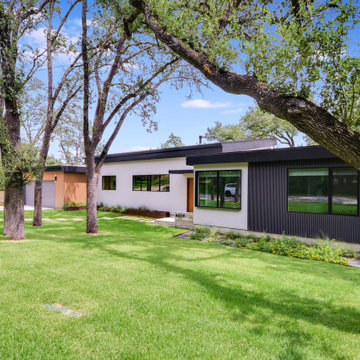
Inspiration for a medium sized and multi-coloured retro bungalow detached house in Austin with mixed cladding, a flat roof, a black roof and board and batten cladding.
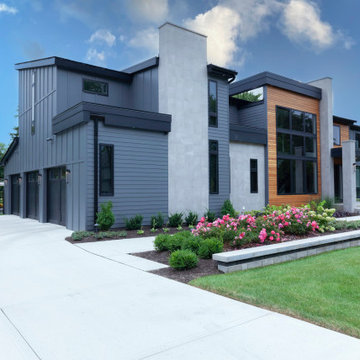
Amazing Contemporary home with 3 car garage, board & batten and cedar siding with tile accents.
Photo of a multi-coloured contemporary two floor detached house in Chicago with mixed cladding, a shingle roof, a black roof and board and batten cladding.
Photo of a multi-coloured contemporary two floor detached house in Chicago with mixed cladding, a shingle roof, a black roof and board and batten cladding.
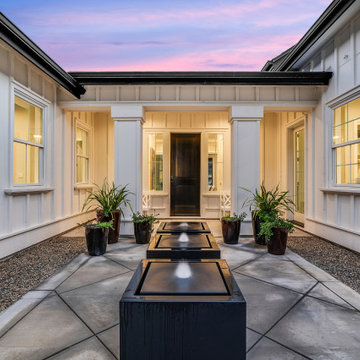
Photo of a large and white country bungalow detached house in San Francisco with mixed cladding, a shingle roof, a black roof and board and batten cladding.
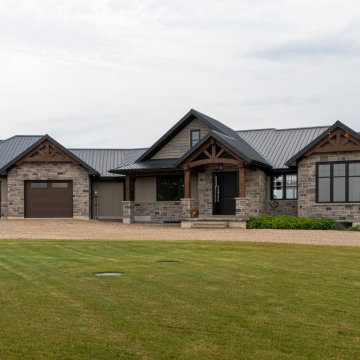
Design ideas for a medium sized and beige rustic bungalow detached house in Toronto with mixed cladding, a pitched roof, a metal roof, a black roof and board and batten cladding.
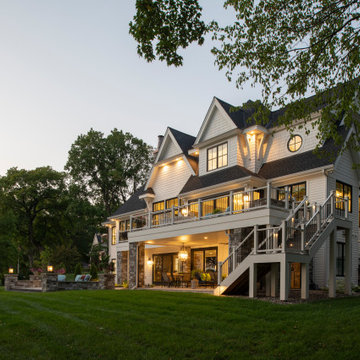
Builder: Michels Homes
Interior Design: Talla Skogmo Interior Design
Cabinetry Design: Megan at Michels Homes
Photography: Scott Amundson Photography
This is an example of a large and white nautical two floor detached house in Minneapolis with mixed cladding, a pitched roof, a shingle roof, a black roof and shingles.
This is an example of a large and white nautical two floor detached house in Minneapolis with mixed cladding, a pitched roof, a shingle roof, a black roof and shingles.

Medium sized and blue modern bungalow detached house in Other with mixed cladding, a lean-to roof, a shingle roof, a black roof and board and batten cladding.
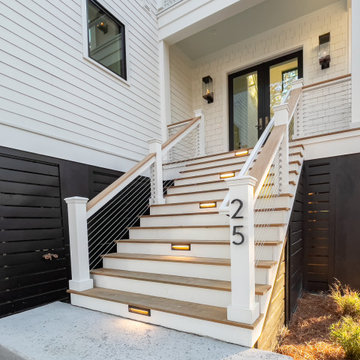
Design ideas for a medium sized and white modern detached house in Charleston with three floors, mixed cladding, a shingle roof and a black roof.
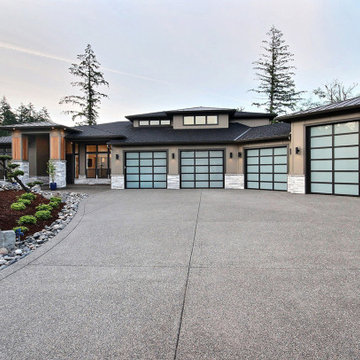
This Modern Multi-Level Home Boasts Master & Guest Suites on The Main Level + Den + Entertainment Room + Exercise Room with 2 Suites Upstairs as Well as Blended Indoor/Outdoor Living with 14ft Tall Coffered Box Beam Ceilings!
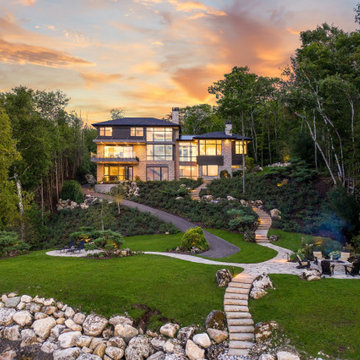
Nestled along the shore of Lake Michigan lies this modern and sleek outdoor living focused home. The intentional design of the home allows for views of the lake from all levels. The black trimmed floor-to-ceiling windows and overhead doors are subdivided into horizontal panes of glass, further reinforcing the modern aesthetic.
The rear of the home overlooks the calm waters of the lake and showcases an outdoor lover’s dream. The rear elevation highlights several gathering areas including a covered patio, hot tub, lakeside seating, and a large campfire space for entertaining.
This modern-style home features crisp horizontal lines and outdoor spaces that playfully offset the natural surrounding. Stunning mixed materials and contemporary design elements elevate this three-story home. Dark horinizoal siding and natural stone veneer are set against black windows and a dark hip roof with metal accents.
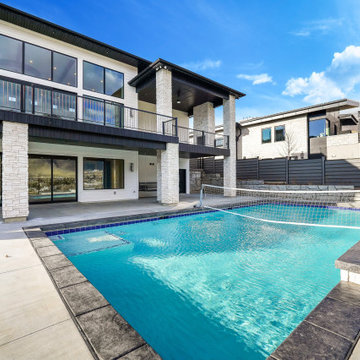
This is an example of a large and white modern bungalow detached house in Salt Lake City with mixed cladding, a hip roof, a mixed material roof, a black roof and shiplap cladding.
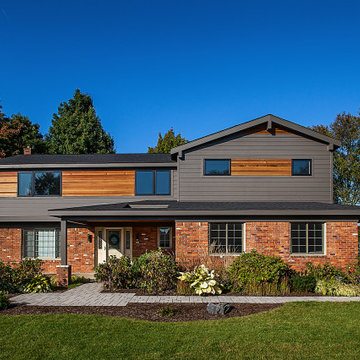
Photography by Jeff Garland
This is an example of a large and gey retro two floor detached house in Detroit with mixed cladding, a pitched roof, a shingle roof, a black roof and shiplap cladding.
This is an example of a large and gey retro two floor detached house in Detroit with mixed cladding, a pitched roof, a shingle roof, a black roof and shiplap cladding.
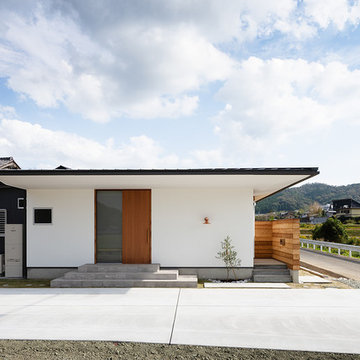
大自然の中に佇む大きな片流れ屋根が組み合わさるおしゃれな平屋。
Inspiration for a white and medium sized scandinavian bungalow detached house in Other with a lean-to roof, a metal roof, mixed cladding, a black roof and board and batten cladding.
Inspiration for a white and medium sized scandinavian bungalow detached house in Other with a lean-to roof, a metal roof, mixed cladding, a black roof and board and batten cladding.
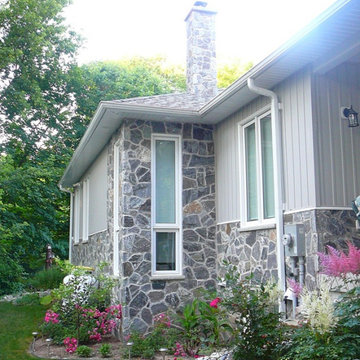
The Quarry Mill's Concord mosaic-style natural thin stone veneer adds character to the exterior of this beautiful cottage-style home. Concord is a mosaic-style natural granite thin stone veneer. The individual pieces of stone showcase irregular and random shapes characteristic of the mosaic style. The colors are a beautiful mix of blues, greys, and blacks. Concord shows both the split face and bedface of the natural stone slabs but the pieces have not been processed by our machines. The veneer is cut from the pieces of stone that fracture as a result of the quarrying process. The irregular shaped pieces that are suitable for the saw are collected and cut into thin veneer. The reduced processing is reflected in the price point making Concord one of our most affordable premium natural stone veneer options.
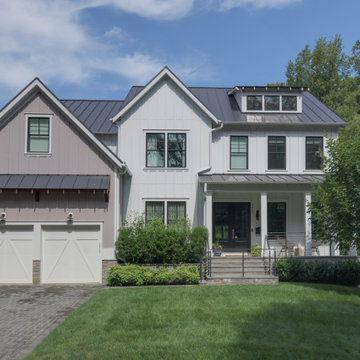
This modern farmhouse built in 2018 features a metal roof with board and batten siding. The home features black windows and metal railings, typical of the modern farmhouse style. The exterior patio includes a retractable awning, a built in kitchen, a flagstone patio and outdoor fireplace with ample space for seating and dining.
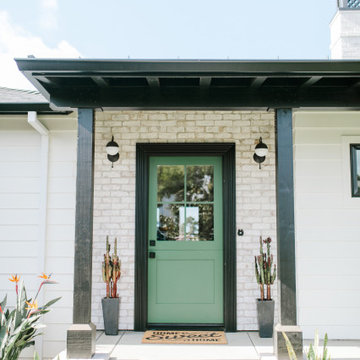
Inspiration for a medium sized and white coastal bungalow detached house in San Diego with mixed cladding, a hip roof, a mixed material roof, a black roof and board and batten cladding.
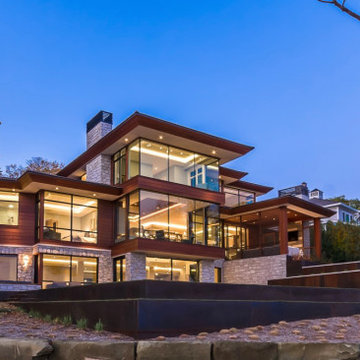
This modern waterfront home was built for today’s contemporary lifestyle with the comfort of a family cottage. Walloon Lake Residence is a stunning three-story waterfront home with beautiful proportions and extreme attention to detail to give both timelessness and character. Horizontal wood siding wraps the perimeter and is broken up by floor-to-ceiling windows and moments of natural stone veneer.
The exterior features graceful stone pillars and a glass door entrance that lead into a large living room, dining room, home bar, and kitchen perfect for entertaining. With walls of large windows throughout, the design makes the most of the lakefront views. A large screened porch and expansive platform patio provide space for lounging and grilling.
Inside, the wooden slat decorative ceiling in the living room draws your eye upwards. The linear fireplace surround and hearth are the focal point on the main level. The home bar serves as a gathering place between the living room and kitchen. A large island with seating for five anchors the open concept kitchen and dining room. The strikingly modern range hood and custom slab kitchen cabinets elevate the design.
The floating staircase in the foyer acts as an accent element. A spacious master suite is situated on the upper level. Featuring large windows, a tray ceiling, double vanity, and a walk-in closet. The large walkout basement hosts another wet bar for entertaining with modern island pendant lighting.
Walloon Lake is located within the Little Traverse Bay Watershed and empties into Lake Michigan. It is considered an outstanding ecological, aesthetic, and recreational resource. The lake itself is unique in its shape, with three “arms” and two “shores” as well as a “foot” where the downtown village exists. Walloon Lake is a thriving northern Michigan small town with tons of character and energy, from snowmobiling and ice fishing in the winter to morel hunting and hiking in the spring, boating and golfing in the summer, and wine tasting and color touring in the fall.
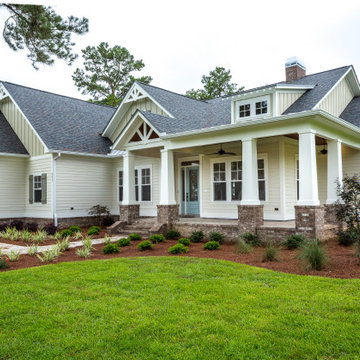
Custom two story home with board and batten siding.
This is an example of a medium sized and multi-coloured traditional two floor detached house with mixed cladding, a pitched roof, a mixed material roof, a black roof and board and batten cladding.
This is an example of a medium sized and multi-coloured traditional two floor detached house with mixed cladding, a pitched roof, a mixed material roof, a black roof and board and batten cladding.
House Exterior with Mixed Cladding and a Black Roof Ideas and Designs
6