House Exterior with Three Floors and Shiplap Cladding Ideas and Designs
Refine by:
Budget
Sort by:Popular Today
21 - 40 of 1,315 photos
Item 1 of 3
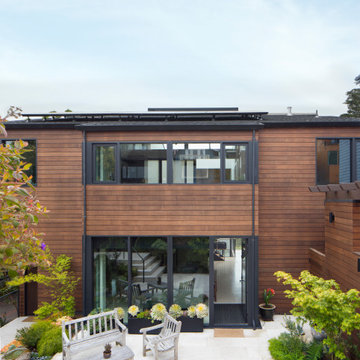
On a quiet very private street in San Francisco this front courtyard is the front entry point, with new cedar siding and Fleetwood windows.
Design ideas for a medium sized and brown modern detached house in San Francisco with wood cladding, a pitched roof, a shingle roof, a black roof, three floors and shiplap cladding.
Design ideas for a medium sized and brown modern detached house in San Francisco with wood cladding, a pitched roof, a shingle roof, a black roof, three floors and shiplap cladding.
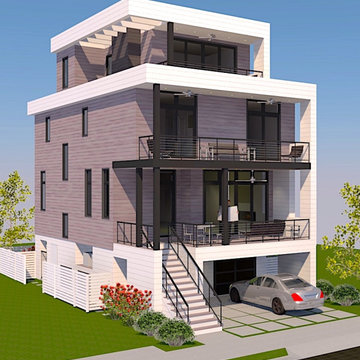
New three story contemporary home in Ventnor, NJ
This is an example of a medium sized and gey contemporary detached house in Philadelphia with three floors, concrete fibreboard cladding, a flat roof and shiplap cladding.
This is an example of a medium sized and gey contemporary detached house in Philadelphia with three floors, concrete fibreboard cladding, a flat roof and shiplap cladding.

Removed old Brick and Vinyl Siding to install Insulation, Wrap, James Hardie Siding (Cedarmill) in Iron Gray and Hardie Trim in Arctic White, Installed Simpson Entry Door, Garage Doors, ClimateGuard Ultraview Vinyl Windows, Gutters and GAF Timberline HD Shingles in Charcoal. Also, Soffit & Fascia with Decorative Corner Brackets on Front Elevation. Installed new Canopy, Stairs, Rails and Columns and new Back Deck with Cedar.
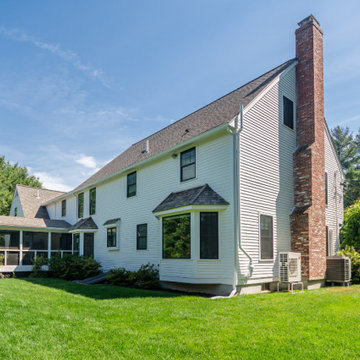
Over the last 3 years, this beautiful, center entrance colonial located in Norfolk, MA underwent a remarkable exterior remodel where we replaced the windows, and did exterior painting, carpentry, and an exterior door. An option many homeowners don’t consider is breaking up their project over time!
This project was staged in 5 portions where we addressed the following:
In 2019, we started by replacing 24 windows using Marvin Essential windows. They chose the popular, Ebony-colored exterior color frames and white exterior.
Later in 2019, they decided to replace additional windows.
In 2020, we replaced the remaining 13 windows with matching Marvin Essential windows and an entry door replacement and they chose a beautiful Provia Fiberglass French Door.
In 2020, the entire home is painted white with Sherwin Williams Resilience.
Built in 1988, this beautiful home in Norfolk, MA had older wooden clapboards and the homeowners were tired of the worn-out siding and wanted to give their home a facelift. With a modern farmhouse-like appeal, they chose a beautiful paint white colorway from Sherwin Williams and the black Ebony-colored windows from Marvin’s Essential line of black fiberglass windows.
For the homeowners, they were ready for a complete home makeover and they began carefully vetting who could make their house aspirations come to reality. Though humble in nature, these homeowners were going for the gold standard in remodeling their home and chose the best of the best products and the best company to do it.
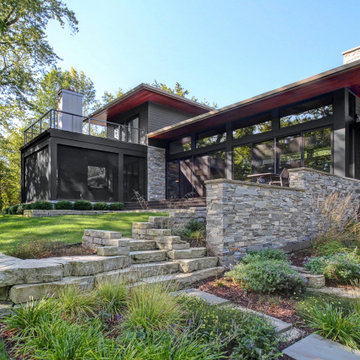
This is an example of a large and gey modern rear detached house in Milwaukee with three floors, stone cladding and shiplap cladding.

Photo of a large and brown contemporary detached house in Other with three floors, wood cladding, a flat roof, a mixed material roof and shiplap cladding.

Large and brown contemporary detached house in Dijon with a pitched roof, a tiled roof, a red roof, three floors, wood cladding and shiplap cladding.

Removed old Brick and Vinyl Siding to install Insulation, Wrap, James Hardie Siding (Cedarmill) in Iron Gray and Hardie Trim in Arctic White, Installed Simpson Entry Door, Garage Doors, ClimateGuard Ultraview Vinyl Windows, Gutters and GAF Timberline HD Shingles in Charcoal. Also, Soffit & Fascia with Decorative Corner Brackets on Front Elevation. Installed new Canopy, Stairs, Rails and Columns and new Back Deck with Cedar.

The rooftop deck is accessed from the Primary Bedroom and affords incredible sunset views. The tower provides a study for the owners, and natural light pours into the main living space on the first floor through large sliding glass windows, letting the outside in.

Anschließend an die Galerie findet sich eine große überdachte Holzterrasse mit bestem Blick auf die Berge
Photo of a large contemporary detached house in Munich with three floors, wood cladding, a pitched roof, a tiled roof, a red roof and shiplap cladding.
Photo of a large contemporary detached house in Munich with three floors, wood cladding, a pitched roof, a tiled roof, a red roof and shiplap cladding.

Khouri-Brouwer Residence
A new 7,000 square foot modern farmhouse designed around a central two-story family room. The layout promotes indoor / outdoor living and integrates natural materials through the interior. The home contains six bedrooms, five full baths, two half baths, open living / dining / kitchen area, screened-in kitchen and dining room, exterior living space, and an attic-level office area.
Photography: Anice Hoachlander, Studio HDP

Raised planter and fire pit in grass inlay bluestone patio
This is an example of a large and white traditional detached house in Other with three floors, wood cladding, a hip roof, a shingle roof, a brown roof and shiplap cladding.
This is an example of a large and white traditional detached house in Other with three floors, wood cladding, a hip roof, a shingle roof, a brown roof and shiplap cladding.

VISION AND NEEDS:
Homeowner sought a ‘retreat’ outside of NY that would have water views and offer options for entertaining groups of friends in the house and by pool. Being a car enthusiast, it was important to have a multi-car-garage.
MCHUGH SOLUTION:
The client sought McHugh because of our recognizable modern designs in the area.
We were up for the challenge to design a home with a narrow lot located in a flood zone where views of the Toms River were secured from multiple rooms; while providing privacy on either side of the house. The elevated foundation offered incredible views from the roof. Each guest room opened up to a beautiful balcony. Flower beds, beautiful natural stone quarried from West Virginia and cedar siding, warmed the modern aesthetic, as you ascend to the front porch.

Modern Farmhouse colored with metal roof and gray clapboard siding.
Large and gey farmhouse detached house in Other with three floors, concrete fibreboard cladding, a pitched roof, a metal roof, a grey roof and shiplap cladding.
Large and gey farmhouse detached house in Other with three floors, concrete fibreboard cladding, a pitched roof, a metal roof, a grey roof and shiplap cladding.

The absolutely amazing home was a complete remodel. Located on a private island and with the Atlantic Ocean as your back yard.
Expansive and white nautical detached house in Wilmington with three floors, concrete fibreboard cladding, a hip roof, a shingle roof, a black roof and shiplap cladding.
Expansive and white nautical detached house in Wilmington with three floors, concrete fibreboard cladding, a hip roof, a shingle roof, a black roof and shiplap cladding.

Extior of the home Resembling a typical form with direct insets and contemporary attributes that allow for a balanced end goal.
This is an example of a small and black contemporary detached house in Other with three floors, vinyl cladding, a metal roof, a white roof and shiplap cladding.
This is an example of a small and black contemporary detached house in Other with three floors, vinyl cladding, a metal roof, a white roof and shiplap cladding.
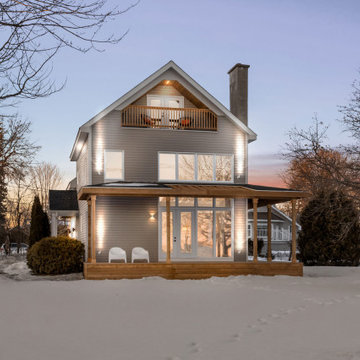
Cours latéral vers le lac / Side yard toward the lake
Inspiration for a beige and medium sized rural detached house in Montreal with three floors, a pitched roof, wood cladding, a shingle roof, a black roof and shiplap cladding.
Inspiration for a beige and medium sized rural detached house in Montreal with three floors, a pitched roof, wood cladding, a shingle roof, a black roof and shiplap cladding.

Inspiration for a medium sized and black rustic detached house in Toronto with three floors, mixed cladding, a pitched roof, a metal roof, a red roof and shiplap cladding.
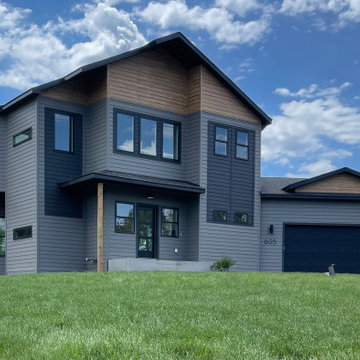
This is an example of a large and gey detached house in Minneapolis with three floors, vinyl cladding, a shingle roof, a grey roof and shiplap cladding.

Photo of a medium sized and multi-coloured modern detached house in Other with three floors, stone cladding, a hip roof, a metal roof, a grey roof and shiplap cladding.
House Exterior with Three Floors and Shiplap Cladding Ideas and Designs
2