House Exterior with Three Floors and Shiplap Cladding Ideas and Designs
Refine by:
Budget
Sort by:Popular Today
41 - 60 of 1,315 photos
Item 1 of 3

Side view of a restored Queen Anne Victorian with wrap-around porch, hexagonal tower and attached solarium that encloses an indoor pool. Shows new side entrance and u-shaped addition housing mudroom, bath, laundry, and extended kitchen. Side yard has formal landscape, wide paths, and a patio enclosed by a stone seating wall.
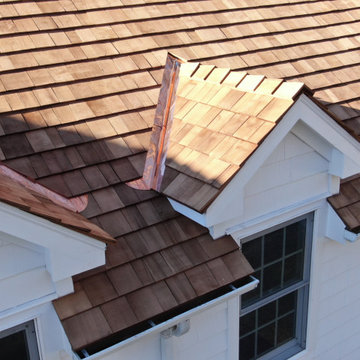
More Dormer and Flashing detail on this aesthetically pleasing Western Red Cedar installation on an expansive Weston, CT residence. All valley and protrusion flashing was done with 16 oz red copper.

This is an example of a large and blue victorian rear house exterior in Chicago with three floors, vinyl cladding, a butterfly roof, a tiled roof, a brown roof and shiplap cladding.
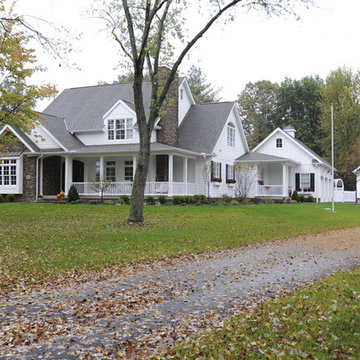
Design ideas for a white rustic detached house with three floors, mixed cladding, a pitched roof, a shingle roof, a grey roof and shiplap cladding.
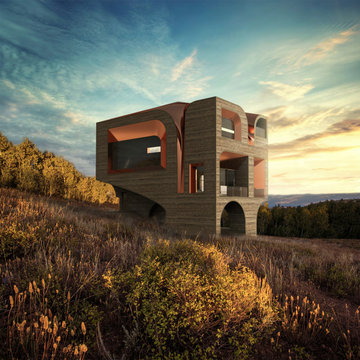
Photo of a large and brown contemporary detached house in Salt Lake City with three floors, wood cladding, a half-hip roof, a metal roof and shiplap cladding.
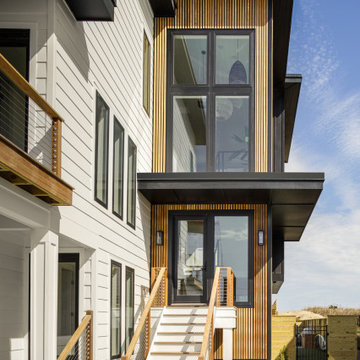
Medium sized and black modern detached house in Other with three floors, wood cladding, a flat roof and shiplap cladding.
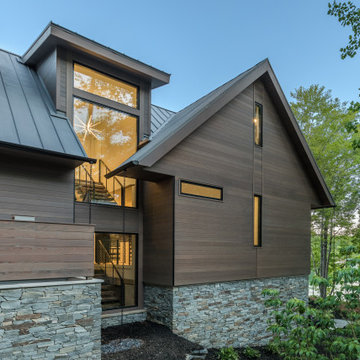
Inspiration for a medium sized and brown contemporary detached house in Other with three floors, wood cladding, a pitched roof, a metal roof, a brown roof and shiplap cladding.
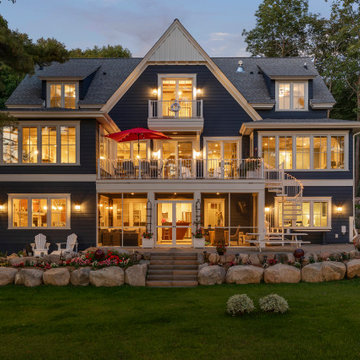
This expansive lake home sits on a beautiful lot with south western exposure. Hale Navy and White Dove are a stunning combination with all of the surrounding greenery. Marvin Windows were used throughout the home.
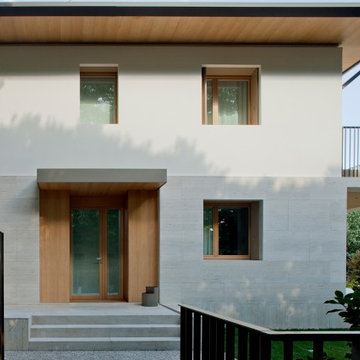
Il fronte principale
This is an example of a medium sized and beige retro detached house in Venice with three floors, stone cladding, a hip roof, a metal roof, a grey roof and shiplap cladding.
This is an example of a medium sized and beige retro detached house in Venice with three floors, stone cladding, a hip roof, a metal roof, a grey roof and shiplap cladding.
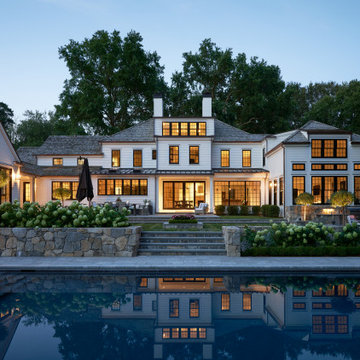
Custom white colonial with a mix of traditional and transitional elements. Featuring black windows, cedar roof, bluestone patio, field stone walls, step lights and a custom pool with spa.
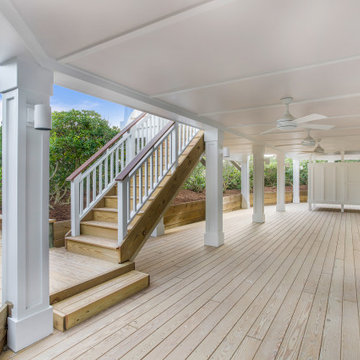
the ground floor exterior of this amazing home is a peaceful retreat for after a day on the beach. You are able to relax outside listening to the Ocean after showering in the outdoor shower. One is able to take a break from the hot sun yet still smell the ocean and listen to the waves before retiring inside. A truly spectacular outdoor living "room"
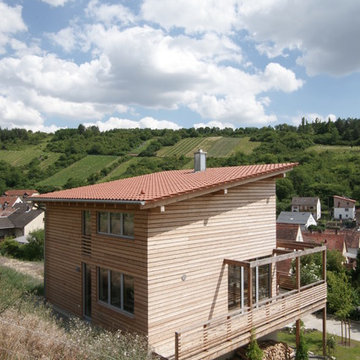
Fotograf: Thomas Drexel
Photo of a medium sized and beige contemporary detached house in Other with three floors, wood cladding, a lean-to roof, a tiled roof and shiplap cladding.
Photo of a medium sized and beige contemporary detached house in Other with three floors, wood cladding, a lean-to roof, a tiled roof and shiplap cladding.
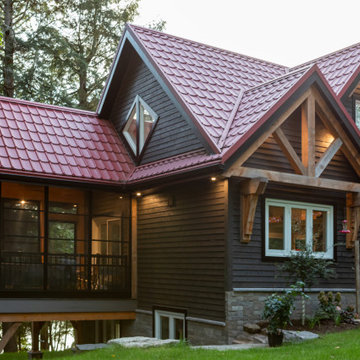
Inspiration for a medium sized and black rustic detached house in Toronto with three floors, mixed cladding, a pitched roof, a metal roof, a red roof and shiplap cladding.
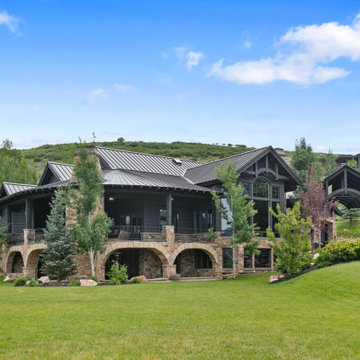
This house is located on 3.2 Acres. Six bedrooms seven bathroom with luxurious outdoor living areas.
Photo of an expansive and brown contemporary detached house in Salt Lake City with three floors, wood cladding, a mansard roof, a metal roof, a brown roof and shiplap cladding.
Photo of an expansive and brown contemporary detached house in Salt Lake City with three floors, wood cladding, a mansard roof, a metal roof, a brown roof and shiplap cladding.
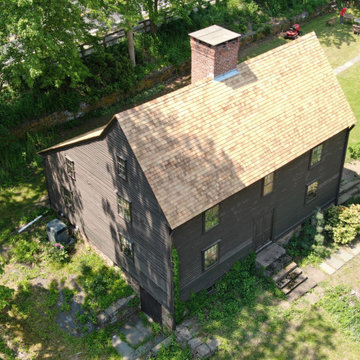
Overhead view of this historic restoration project in Middletown, CT. This wood roof on this 17th-century Elizabethan-style residence needed to be replaced. Built-in 1686 by Daniel Harris for his son Samuel, this house was renovated in early 1700 to add the shed section in back, providing the illusion of a traditional Saltbox house. We specified and installed Western Red cedar from Anbrook Industries, British Columbia.
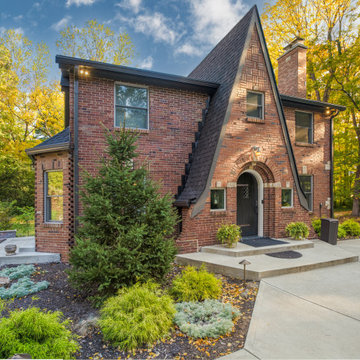
Sometimes, we see nothing but potential.
Design ideas for a large and gey rustic brick detached house in Indianapolis with three floors, a pitched roof, a shingle roof, a grey roof and shiplap cladding.
Design ideas for a large and gey rustic brick detached house in Indianapolis with three floors, a pitched roof, a shingle roof, a grey roof and shiplap cladding.
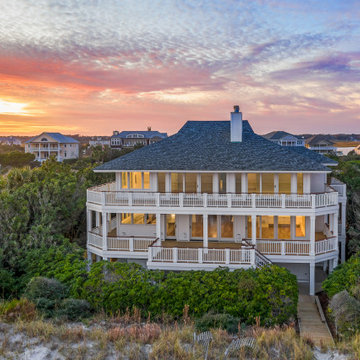
The absolutely amazing home was a complete remodel. Located on a private island and with the Atlantic Ocean as the back yard.
Expansive and white coastal detached house in Wilmington with three floors, concrete fibreboard cladding, a hip roof, a shingle roof, a black roof and shiplap cladding.
Expansive and white coastal detached house in Wilmington with three floors, concrete fibreboard cladding, a hip roof, a shingle roof, a black roof and shiplap cladding.
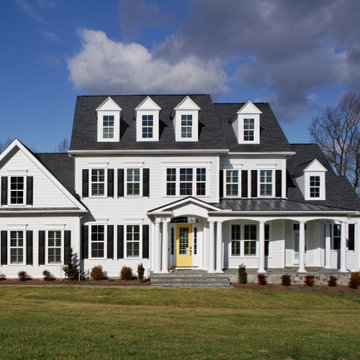
Inspiration for a white and large classic detached house in DC Metro with a pitched roof, a black roof, shiplap cladding, three floors, concrete fibreboard cladding and a shingle roof.
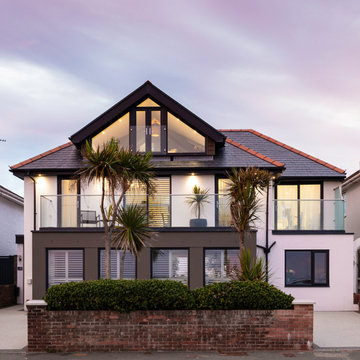
West Drive, Porthcawl - Front Elevation
Design ideas for a large and white contemporary render and front house exterior in Other with three floors, a hip roof, a tiled roof, a black roof and shiplap cladding.
Design ideas for a large and white contemporary render and front house exterior in Other with three floors, a hip roof, a tiled roof, a black roof and shiplap cladding.
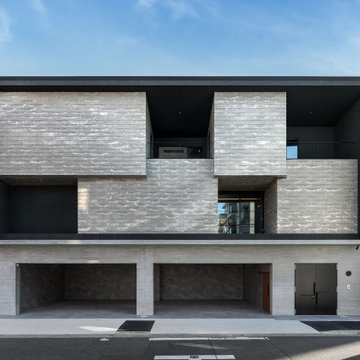
Design ideas for an expansive and gey modern detached house in Nagoya with three floors, a lean-to roof, a metal roof, a black roof and shiplap cladding.
House Exterior with Three Floors and Shiplap Cladding Ideas and Designs
3