House Exterior with Four Floors and Wood Cladding Ideas and Designs
Refine by:
Budget
Sort by:Popular Today
1 - 20 of 174 photos
Item 1 of 3
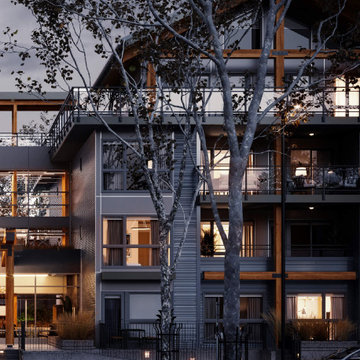
Architectural visualizations of spacious 1, 2 & 3 bedroom rental apartments in North Vancouver. Inspired by the coveted West Coast lifestyle, is conveniently located one block south of Marine. Connecting nature. The cornerstone community truly embodies the essence of the North Shore.

Inspiration for a large and gey contemporary detached house in San Francisco with wood cladding and four floors.

Brown modern detached house in Stuttgart with four floors, wood cladding, a flat roof and a green roof.

Inspiration for a large and gey modern flat in New York with four floors and wood cladding.

Large and beige modern flat in Other with four floors, wood cladding, a lean-to roof, a metal roof, a grey roof and board and batten cladding.
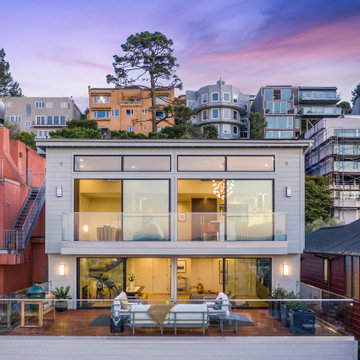
For our client, who had previous experience working with architects, we enlarged, completely gutted and remodeled this Twin Peaks diamond in the rough. The top floor had a rear-sloping ceiling that cut off the amazing view, so our first task was to raise the roof so the great room had a uniformly high ceiling. Clerestory windows bring in light from all directions. In addition, we removed walls, combined rooms, and installed floor-to-ceiling, wall-to-wall sliding doors in sleek black aluminum at each floor to create generous rooms with expansive views. At the basement, we created a full-floor art studio flooded with light and with an en-suite bathroom for the artist-owner. New exterior decks, stairs and glass railings create outdoor living opportunities at three of the four levels. We designed modern open-riser stairs with glass railings to replace the existing cramped interior stairs. The kitchen features a 16 foot long island which also functions as a dining table. We designed a custom wall-to-wall bookcase in the family room as well as three sleek tiled fireplaces with integrated bookcases. The bathrooms are entirely new and feature floating vanities and a modern freestanding tub in the master. Clean detailing and luxurious, contemporary finishes complete the look.

Full house renovation of this striking colonial revival.
Design ideas for a large and green classic detached house in Boston with four floors, wood cladding, a pitched roof, a shingle roof, a grey roof and shiplap cladding.
Design ideas for a large and green classic detached house in Boston with four floors, wood cladding, a pitched roof, a shingle roof, a grey roof and shiplap cladding.
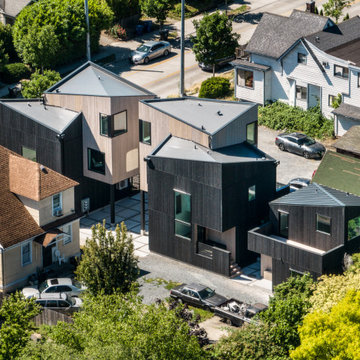
Photo of a medium sized and black modern detached house in Seattle with four floors, wood cladding, a pitched roof, a mixed material roof and a black roof.
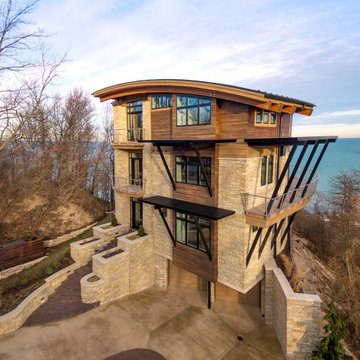
Exterior view overlooking Lake Michigan from atop a dune with views in all directions
Design ideas for an expansive and brown modern detached house in Grand Rapids with four floors, wood cladding and a metal roof.
Design ideas for an expansive and brown modern detached house in Grand Rapids with four floors, wood cladding and a metal roof.
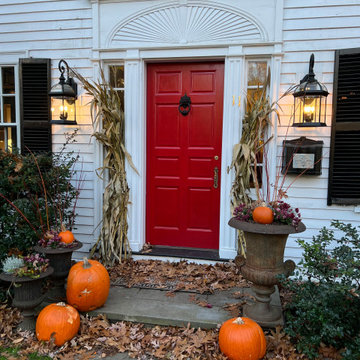
Originally designed by renowned architect Miles Standish in 1930, this gorgeous New England Colonial underwent a 1960s addition by Richard Wills of the elite Royal Barry Wills architecture firm - featured in Life Magazine in both 1938 & 1946 for his classic Cape Cod & Colonial home designs. The addition included an early American pub w/ beautiful pine-paneled walls, full bar, fireplace & abundant seating as well as a country living room.
We Feng Shui'ed and refreshed this classic home, providing modern touches, but remaining true to the original architect's vision.
On the front door: Heritage Red by Benjamin Moore.
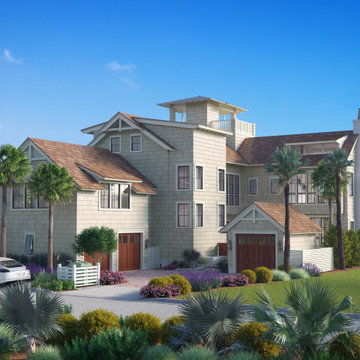
3D exterior rendering of a coastal beach-style private residence.
This is an example of a large and beige nautical detached house in Tampa with four floors, wood cladding, a pitched roof, a shingle roof, a brown roof and shingles.
This is an example of a large and beige nautical detached house in Tampa with four floors, wood cladding, a pitched roof, a shingle roof, a brown roof and shingles.

New Shingle Style home on the Jamestown, RI waterfront.
Design ideas for an expansive and beige beach style detached house in Providence with four floors, wood cladding, a pitched roof, a shingle roof, a grey roof and shingles.
Design ideas for an expansive and beige beach style detached house in Providence with four floors, wood cladding, a pitched roof, a shingle roof, a grey roof and shingles.

The master suite has a top floor balcony where we added a green glass guardrail to match the green panels on the facade.
This is an example of a small and gey modern terraced house in Boston with four floors, wood cladding, a mansard roof, a mixed material roof, a grey roof and shiplap cladding.
This is an example of a small and gey modern terraced house in Boston with four floors, wood cladding, a mansard roof, a mixed material roof, a grey roof and shiplap cladding.
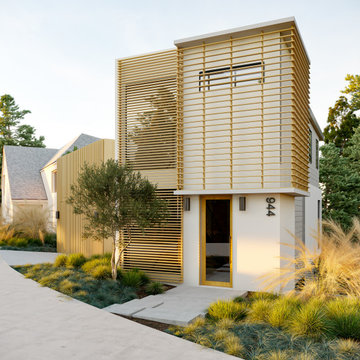
Inspiration for a large and multi-coloured modern detached house in Los Angeles with four floors, wood cladding, shiplap cladding and a lean-to roof.
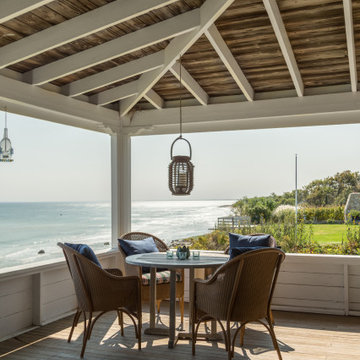
Large and multi-coloured nautical detached house in Boston with four floors, wood cladding, a hip roof, a shingle roof, a black roof and shingles.
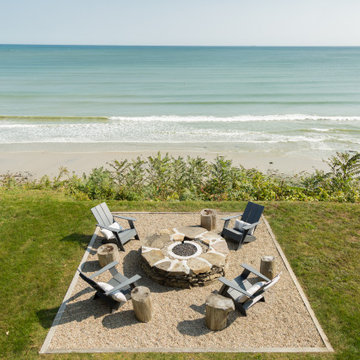
Large and multi-coloured coastal detached house in Boston with four floors, wood cladding, a hip roof, a shingle roof, a black roof and shingles.
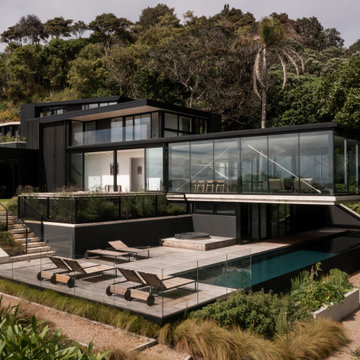
Large and black modern house exterior in Auckland with four floors and wood cladding.
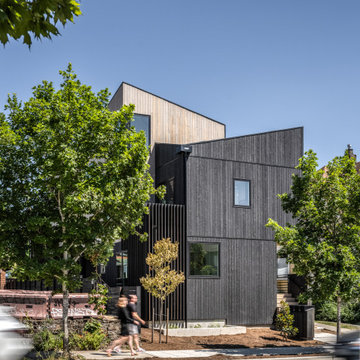
Front entry
Black modern detached house in Seattle with four floors, wood cladding, a pitched roof, a mixed material roof and a black roof.
Black modern detached house in Seattle with four floors, wood cladding, a pitched roof, a mixed material roof and a black roof.

Front Entry. George Gary Photography; see website for complete list of team members /credits.
Photo of a large and gey nautical detached house in Providence with four floors, wood cladding, a pitched roof, a shingle roof, a brown roof and shingles.
Photo of a large and gey nautical detached house in Providence with four floors, wood cladding, a pitched roof, a shingle roof, a brown roof and shingles.
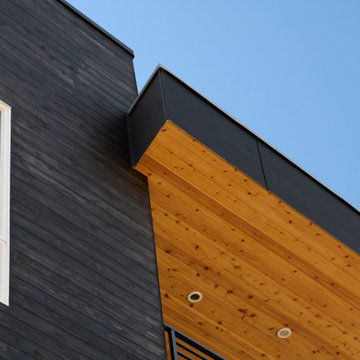
Superior craftsmanship and installation include cedar soffits using 1x6 tight knot tongue and groove v-joints with complimentary colors and siding finishes.
House Exterior with Four Floors and Wood Cladding Ideas and Designs
1