House Exterior with Wood Cladding and Stone Cladding Ideas and Designs
Refine by:
Budget
Sort by:Popular Today
181 - 200 of 134,275 photos
Item 1 of 3
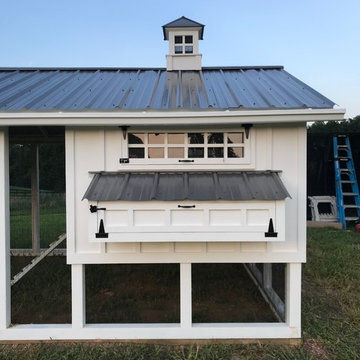
Custom Carolina Coop in Charlottesville, VA. The chicken coop’s overall footprint is 10’ x 40’ with a 6' x 10' henhouse. It has board and batten siding, electric, 2 run doors, (one is a Dutch door) 3 chicken run doors, a fully-functional cupola, new transom style windows and a heated poultry watering system. With three 10-foot roost bars in the henhouse, this chicken coop can comfortably house about 30 chickens.
https://carolinacoops.com/ 919-794-3989
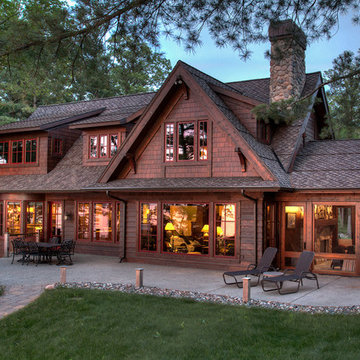
This is an example of a brown rustic bungalow detached house in Minneapolis with wood cladding, a pitched roof and a shingle roof.
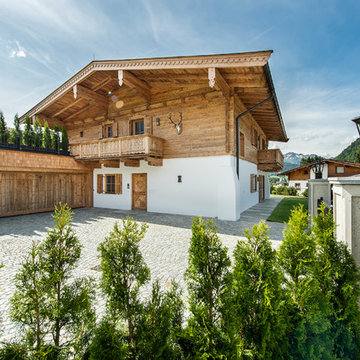
Inspiration for an expansive and white rural two floor detached house in Nuremberg with wood cladding, a pitched roof and a tiled roof.

Photography - LongViews Studios
This is an example of a large and brown rustic two floor detached house in Other with wood cladding, a mansard roof and a mixed material roof.
This is an example of a large and brown rustic two floor detached house in Other with wood cladding, a mansard roof and a mixed material roof.
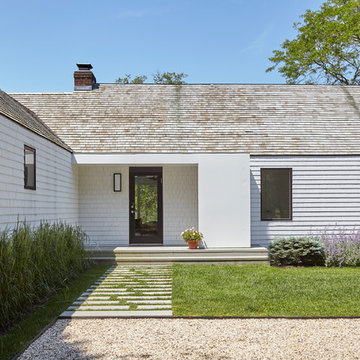
This fresh modern farmhouse began as a cape home with years of additions and adds on, creating no formal structure. Rocco J Lettieri worked to keep the footprint of the home due to limitations based on the wetland conservations on the property and opted to go from a traditional home to a modern barn with a semi-open plan. The goal was to feel clean and crisp throughout all of the seasons. It was built for a close family so the layout is designed to be inviting for their children as well.
Photo Credit: Tria Giovan
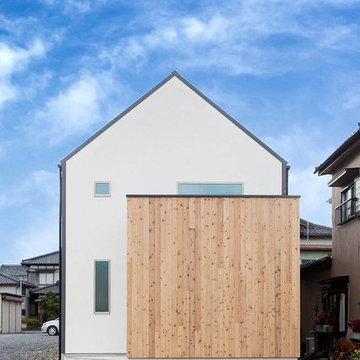
Design ideas for a small and beige modern two floor detached house in Other with wood cladding, a pitched roof and a metal roof.
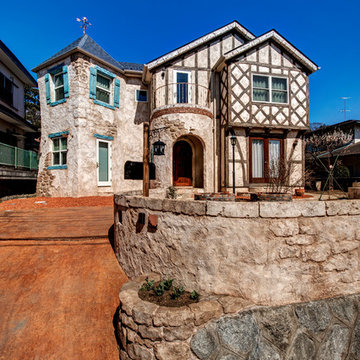
外壁に施された格子状の意匠、ライトブルーの窓飾り、半円形のルーフバルコニーなど、表情豊かで見ているだけでも楽しい外観。向かって左手の、建物に45度の角度で繋がる、壁が湾曲した塔屋が最大の特徴だ。
Design ideas for a beige classic house exterior in Tokyo Suburbs with stone cladding and a pitched roof.
Design ideas for a beige classic house exterior in Tokyo Suburbs with stone cladding and a pitched roof.
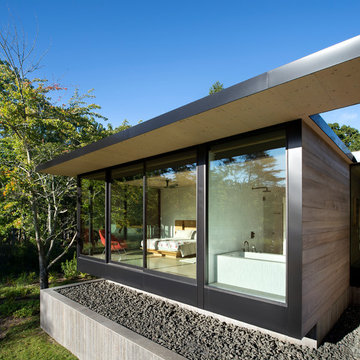
© Bates Masi + Architects
Photo of a medium sized bungalow detached house in New York with wood cladding and a flat roof.
Photo of a medium sized bungalow detached house in New York with wood cladding and a flat roof.

Peter Zimmerman Architects // Peace Design // Audrey Hall Photography
Inspiration for a large rustic two floor house exterior in Other with wood cladding, a pitched roof and a shingle roof.
Inspiration for a large rustic two floor house exterior in Other with wood cladding, a pitched roof and a shingle roof.
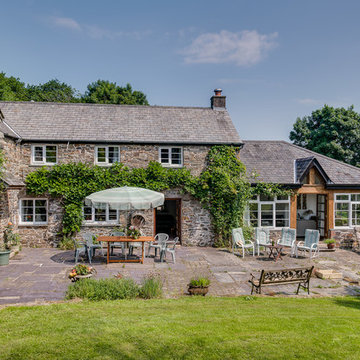
Design ideas for a large and gey rural two floor detached house in Surrey with stone cladding, a half-hip roof and a shingle roof.
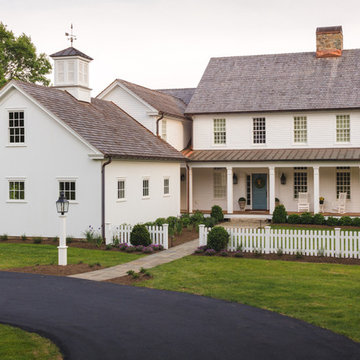
Photo of a white country two floor detached house in New York with wood cladding, a pitched roof and a shingle roof.
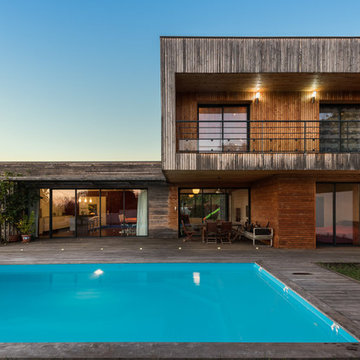
Arnaud Bertrande
Photo of a beach style detached house in Bordeaux with wood cladding and a flat roof.
Photo of a beach style detached house in Bordeaux with wood cladding and a flat roof.

Martin Vecchio Photography
This is an example of a large and black beach style two floor detached house in Detroit with wood cladding, a pitched roof and a shingle roof.
This is an example of a large and black beach style two floor detached house in Detroit with wood cladding, a pitched roof and a shingle roof.
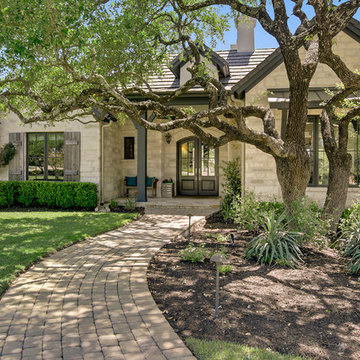
John Siemering Homes. Luxury Custom Home Builder in Austin, TX
Inspiration for an expansive and beige traditional two floor detached house in Austin with stone cladding, a pitched roof and a tiled roof.
Inspiration for an expansive and beige traditional two floor detached house in Austin with stone cladding, a pitched roof and a tiled roof.
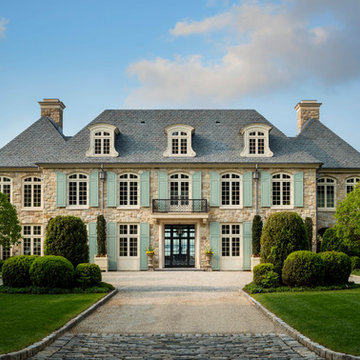
Mark P. Finlay Architects, AIA
Warren Jagger Photography
Design ideas for a beige two floor detached house in New York with stone cladding, a hip roof and a tiled roof.
Design ideas for a beige two floor detached house in New York with stone cladding, a hip roof and a tiled roof.

Lauren Rubenstein Photography
Design ideas for a large and white classic bungalow detached house in Atlanta with wood cladding, a pitched roof and a metal roof.
Design ideas for a large and white classic bungalow detached house in Atlanta with wood cladding, a pitched roof and a metal roof.
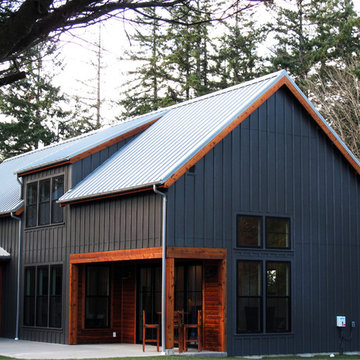
This 2,400 square foot contemporary farmhouse was designed by island architect Mark Olason and built by Clark as a spec home, and has the same level of unique, quality features found in all our custom residential work. The dramatic exterior features Hardie Panel siding, tight knot cedar trim, and sand finish concrete. The tight knot cedar is also used for the channel siding encasing the outdoor seating area. Inside, hardwood floors, durable tuftex carpet, and extensive tilework can be found throughout. Quartz countertops and Bertazzoni appliances complete the kitchen.
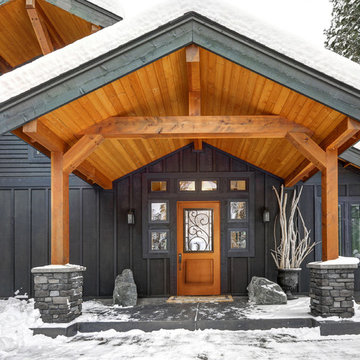
A rustic cabin-inspired home with large covered patio area featuring a Barrington Sierra series half lite front door with Tanglewood style decorative door glass

Design ideas for a large and brown rustic two floor detached house in Salt Lake City with stone cladding, a pitched roof and a shingle roof.
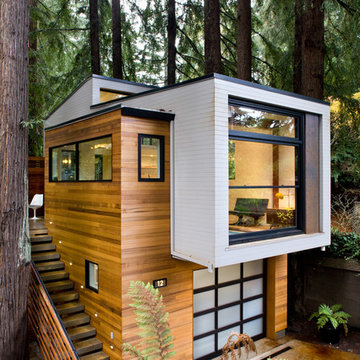
Small and multi-coloured modern two floor detached house in San Francisco with wood cladding.
House Exterior with Wood Cladding and Stone Cladding Ideas and Designs
10