House Exterior with Wood Cladding and Stone Cladding Ideas and Designs
Refine by:
Budget
Sort by:Popular Today
121 - 140 of 134,204 photos
Item 1 of 3
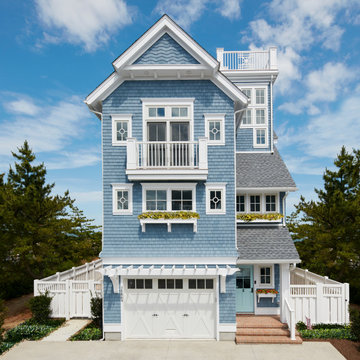
Inspiration for a large and blue coastal detached house in Other with three floors, wood cladding, a hip roof and a shingle roof.
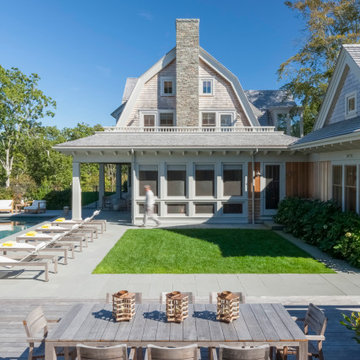
Beige beach style two floor detached house in Boston with wood cladding, a mansard roof and a shingle roof.
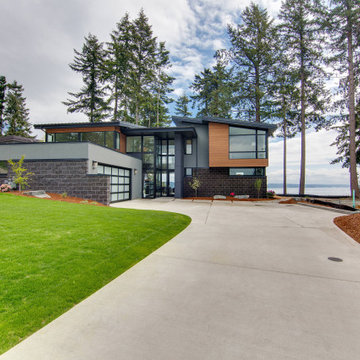
Photo of a medium sized modern two floor detached house in Seattle with wood cladding, a lean-to roof and a metal roof.
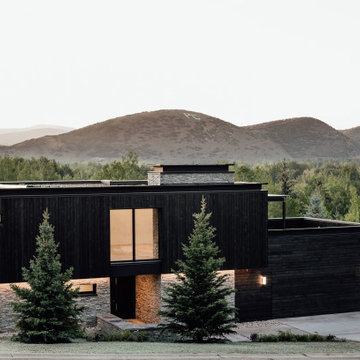
The exterior façade of the home is reminiscent of the 50’s with its mixed material aesthetic. The stacked stone veneer is complimented with the Shou Sugi Ban siding. The burned wood finish is an ancient Japanese technique that chars the wood, essentially wrapping it in carbon, adding protection and durability against mold, insects, and moisture related decay. This impressive burned wood finish is not only an indelible product but eye-catching as well. The horizontal and vertical orientation of the wood planks further emphasize the width and height of the structure. The subtle play of each material is simplistic and functional.
The home is able to take full advantage of views with the use of Glo’s A7 triple pane windows and doors. The energy-efficient series boasts triple pane glazing, a larger thermal break, high-performance spacers, and multiple air-seals. The large picture windows frame the landscape while maintaining comfortable interior temperatures year-round. The strategically placed operable windows throughout the residence offer cross-ventilation and a visual connection to the sweeping views of Utah. The modern hardware and color selection of the windows are not only aesthetically exceptional, but remain true to the mid-century modern design.
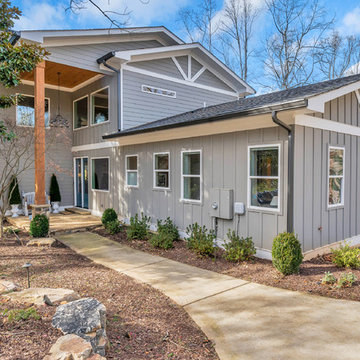
Design ideas for a large and gey traditional two floor detached house in Other with wood cladding, a hip roof and a shingle roof.
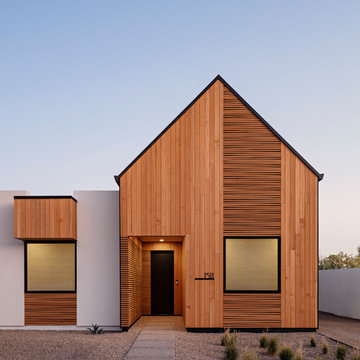
Photo by Roehner + Ryan
Photo of a modern bungalow detached house in Phoenix with wood cladding, a pitched roof and a metal roof.
Photo of a modern bungalow detached house in Phoenix with wood cladding, a pitched roof and a metal roof.
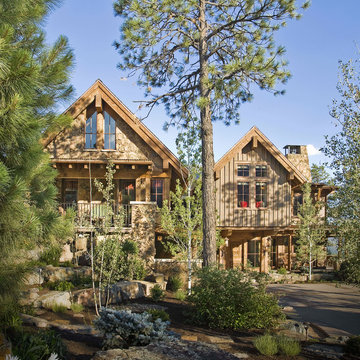
Inspiration for a brown and large rustic two floor detached house in Other with wood cladding, a shingle roof, board and batten cladding, a hip roof and a brown roof.

Project Overview:
This modern ADU build was designed by Wittman Estes Architecture + Landscape and pre-fab tech builder NODE. Our Gendai siding with an Amber oil finish clads the exterior. Featured in Dwell, Designmilk and other online architectural publications, this tiny project packs a punch with affordable design and a focus on sustainability.
This modern ADU build was designed by Wittman Estes Architecture + Landscape and pre-fab tech builder NODE. Our shou sugi ban Gendai siding with a clear alkyd finish clads the exterior. Featured in Dwell, Designmilk and other online architectural publications, this tiny project packs a punch with affordable design and a focus on sustainability.
“A Seattle homeowner hired Wittman Estes to design an affordable, eco-friendly unit to live in her backyard as a way to generate rental income. The modern structure is outfitted with a solar roof that provides all of the energy needed to power the unit and the main house. To make it happen, the firm partnered with NODE, known for their design-focused, carbon negative, non-toxic homes, resulting in Seattle’s first DADU (Detached Accessory Dwelling Unit) with the International Living Future Institute’s (IFLI) zero energy certification.”
Product: Gendai 1×6 select grade shiplap
Prefinish: Amber
Application: Residential – Exterior
SF: 350SF
Designer: Wittman Estes, NODE
Builder: NODE, Don Bunnell
Date: November 2018
Location: Seattle, WA
Photos courtesy of: Andrew Pogue

In this close up view of the side of the house, you get an even better idea of the previously mentioned paint scheme. The fence shows the home’s former color, a light brown. The new exterior paint colors dramatically show how the right color change can add a wonderful fresh feel to a house.
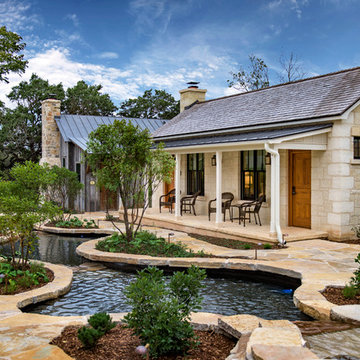
This stunning compound of cottages located in the heart of Fredericksburg is to mirror the architectural styles evident in the area. While paying homage to the folk victorian to a more rustic barn look, there are three designs to choose from so each Fredericksburg visit can be in a differently styled B&B.
Photography by Blake Mistich
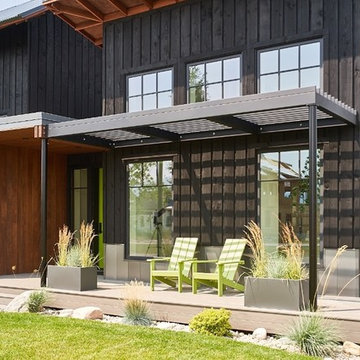
Product: AquaFir™ siding in douglas fir square edge product in black color with wire brushed texture
Product use: 1x8 boards with 1x4 battens, a reverse board and batten application
Modern home with a farmhouse feel at 6200’ in the Teton Mountains. This home used douglas fir square edge siding for the reverse board and batten application with a metal roof and some metal accents.
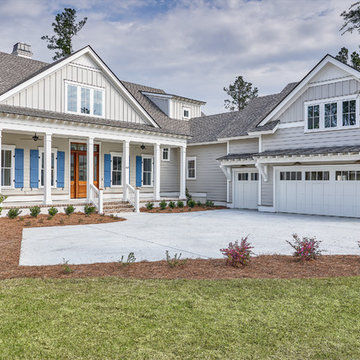
This is an example of a gey and large farmhouse two floor detached house in Charleston with a pitched roof, a shingle roof and wood cladding.
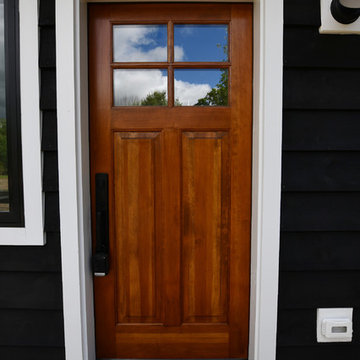
This is an example of a medium sized and black midcentury bungalow detached house in New York with wood cladding, a lean-to roof and a metal roof.
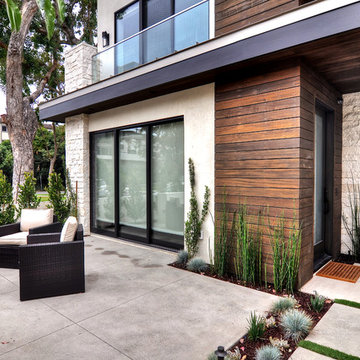
Inspiration for a medium sized and beige modern two floor terraced house with stone cladding, a lean-to roof and a metal roof.
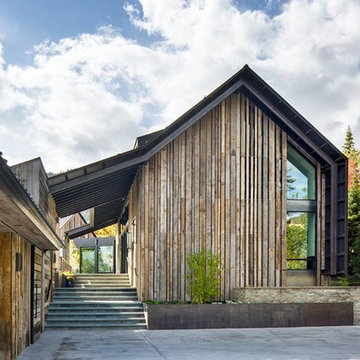
This is an example of a medium sized and brown rustic bungalow detached house in Salt Lake City with wood cladding and a pitched roof.
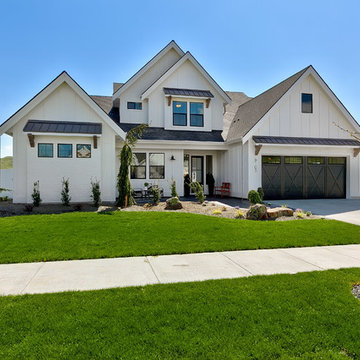
Inspiration for a large and white farmhouse two floor detached house in Boise with wood cladding and a pitched roof.
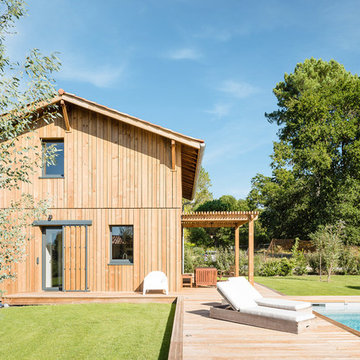
Design ideas for a country two floor detached house in Bordeaux with wood cladding and a pitched roof.
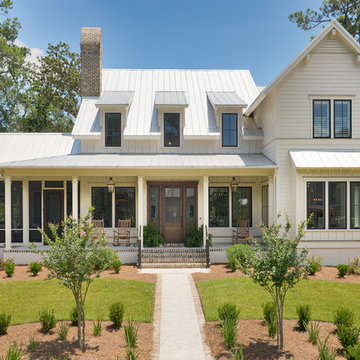
Photography by Ron Kaughman
Photo of a medium sized and white farmhouse two floor detached house in Other with wood cladding, a metal roof and a pitched roof.
Photo of a medium sized and white farmhouse two floor detached house in Other with wood cladding, a metal roof and a pitched roof.
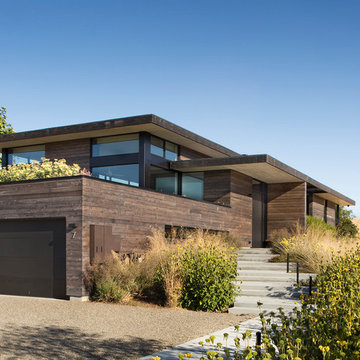
Photography: Paul Dyer
Inspiration for a brown contemporary bungalow detached house in San Francisco with wood cladding and a flat roof.
Inspiration for a brown contemporary bungalow detached house in San Francisco with wood cladding and a flat roof.
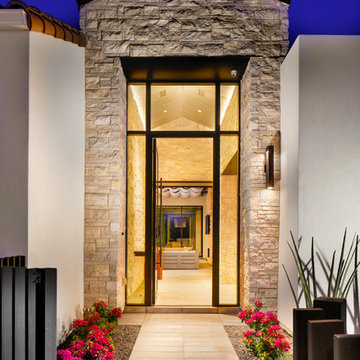
Christopher Mayer
Inspiration for a large and beige contemporary two floor detached house in Phoenix with stone cladding and a half-hip roof.
Inspiration for a large and beige contemporary two floor detached house in Phoenix with stone cladding and a half-hip roof.
House Exterior with Wood Cladding and Stone Cladding Ideas and Designs
7