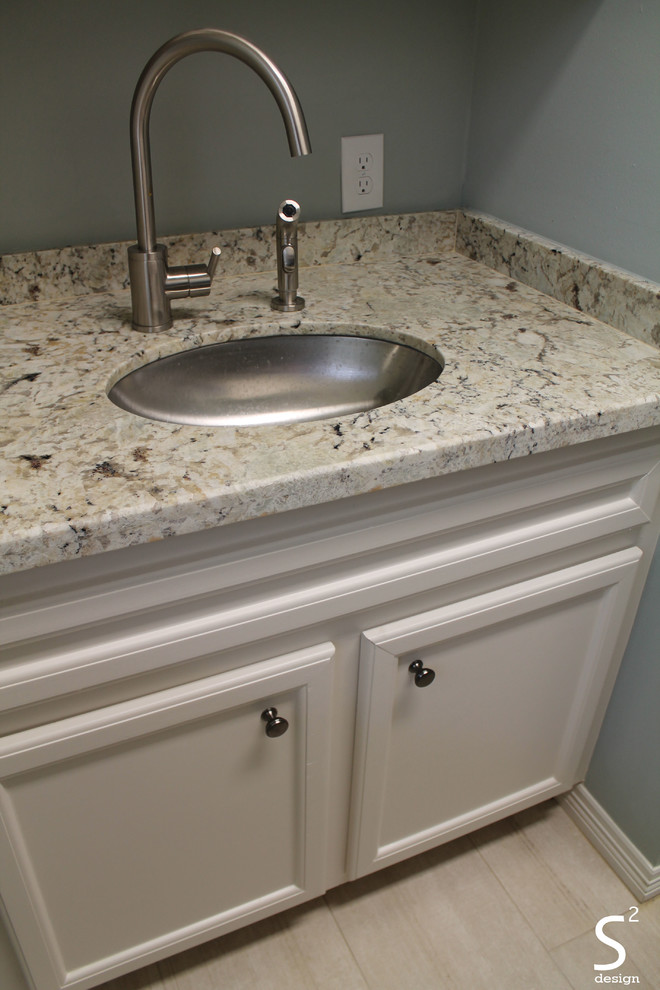
Idlewood Retreat
Transitional Utility Room, Houston
This transformation came at an unexpected time. Hurricane Harvey left this family, like so many others in Houston, with feet of water in their home and nothing else to do than rebuild and get their lives back together. This whole home remodel was about being fresh, new and livable. Whites, creams, warm greys and soft tan colors throughout the home gave lightness to the the previous home which was a little on the darker side. Natural materials, such as marble, granite and a solid white oak flooring that was hand stained on site, gave a natural feeling and a softness to some of the other materials used. Storage is another important part especially in kitchens and bathrooms. The new custom kitchen cabinets we designed to reach the ceiling to gain as much useful space as we could get. The bathrooms we designed for our client's needs, drawers were a great choice in this case! We added a little color on the walls in the the guest baths and laundry room which has its own sink set in a suede finish granite.
