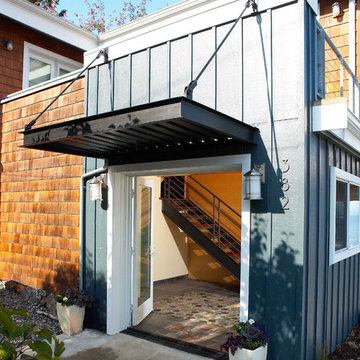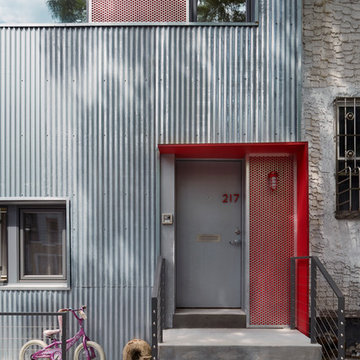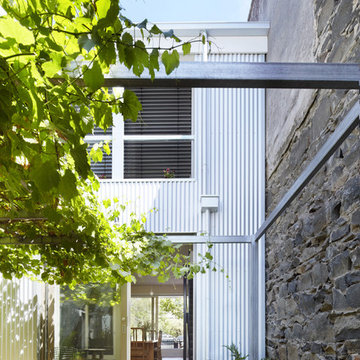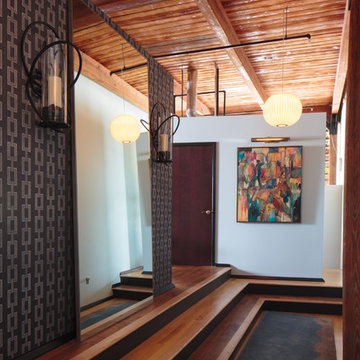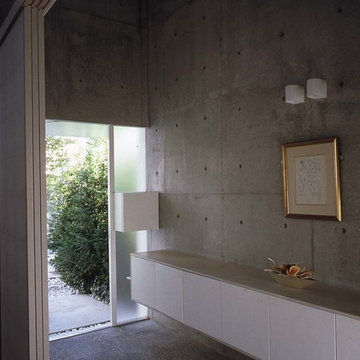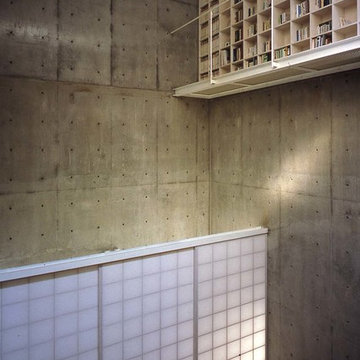Industrial Entrance Ideas and Designs
Sort by:Popular Today
1 - 17 of 17 photos

Copyrights: WA design
Design ideas for a medium sized industrial front door in San Francisco with concrete flooring, grey floors, a single front door, a metal front door and white walls.
Design ideas for a medium sized industrial front door in San Francisco with concrete flooring, grey floors, a single front door, a metal front door and white walls.
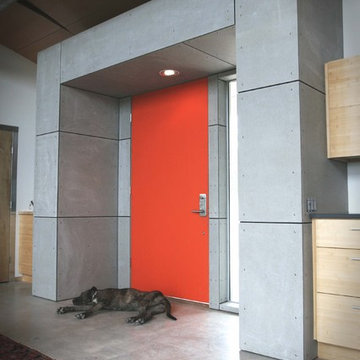
Photo Credit: Jay Brousseau
Photo of an urban entrance in Austin with concrete flooring, a red front door and grey floors.
Photo of an urban entrance in Austin with concrete flooring, a red front door and grey floors.
Find the right local pro for your project
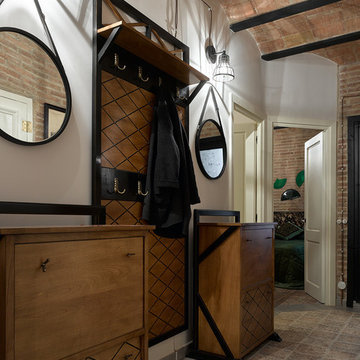
Сергей Ананьев
Design ideas for a medium sized urban hallway in Barcelona with white walls, ceramic flooring and brown floors.
Design ideas for a medium sized urban hallway in Barcelona with white walls, ceramic flooring and brown floors.

Stylish brewery owners with airline miles that match George Clooney’s decided to hire Regan Baker Design to transform their beloved Duboce Park second home into an organic modern oasis reflecting their modern aesthetic and sustainable, green conscience lifestyle. From hops to floors, we worked extensively with our design savvy clients to provide a new footprint for their kitchen, dining and living room area, redesigned three bathrooms, reconfigured and designed the master suite, and replaced an existing spiral staircase with a new modern, steel staircase. We collaborated with an architect to expedite the permit process, as well as hired a structural engineer to help with the new loads from removing the stairs and load bearing walls in the kitchen and Master bedroom. We also used LED light fixtures, FSC certified cabinetry and low VOC paint finishes.
Regan Baker Design was responsible for the overall schematics, design development, construction documentation, construction administration, as well as the selection and procurement of all fixtures, cabinets, equipment, furniture,and accessories.
Key Contributors: Green Home Construction; Photography: Sarah Hebenstreit / Modern Kids Co.
In this photo:
We added a pop of color on the built-in bookshelf, and used CB2 space saving wall-racks for bikes as decor.
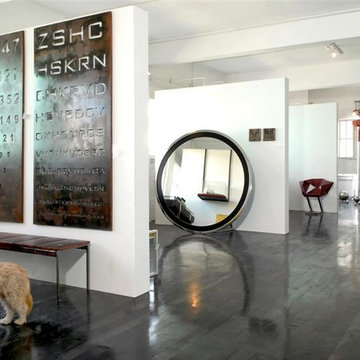
Design ideas for an urban entrance in Other with white walls, dark hardwood flooring and black floors.
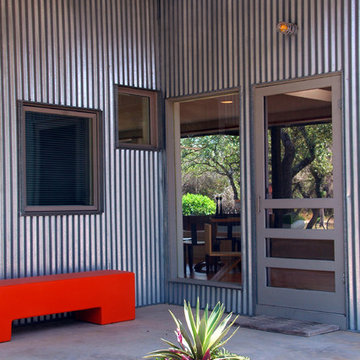
Photo by. Roger Williams, AIA
Design ideas for an industrial entrance in Austin.
Design ideas for an industrial entrance in Austin.
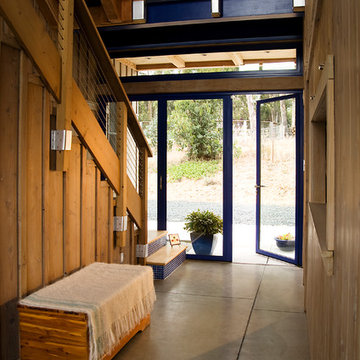
This is an example of an industrial entrance in San Luis Obispo with concrete flooring.
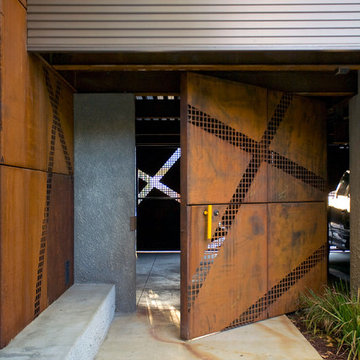
Mark Peters Photo
Inspiration for an urban front door in Sacramento with a pivot front door and a metal front door.
Inspiration for an urban front door in Sacramento with a pivot front door and a metal front door.
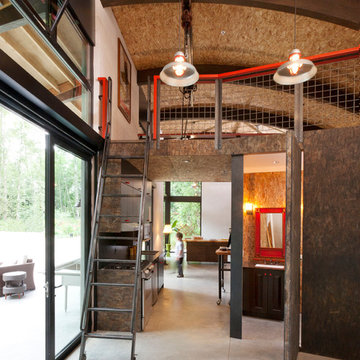
Spike Mafford Photography
This is an example of an industrial foyer in Seattle with a glass front door.
This is an example of an industrial foyer in Seattle with a glass front door.
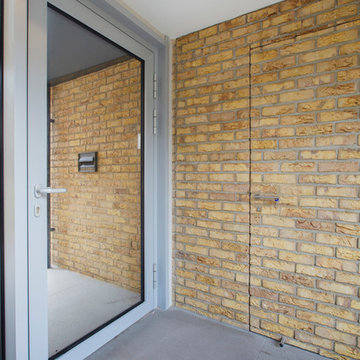
©joelantunes.co.uk
Design ideas for an industrial front door in London with a single front door and a glass front door.
Design ideas for an industrial front door in London with a single front door and a glass front door.
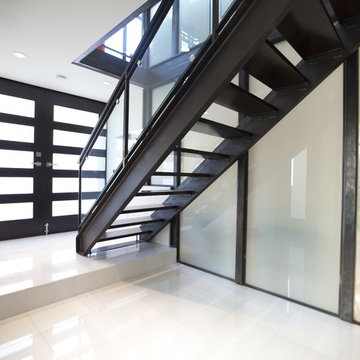
This pristine modern duplex steps down its steep site, clad in a sustainable, durable material palette of Ipe, stucco and galvanized sheet metal to articulate and give scale to the exterior. The building maximizes its corner location with sidewalk-oriented plantings for greening and 180-degree views from all levels.
The energy-efficient units feature photovoltaic panels and radiant heating. Custom elements include a steel stair with recycled bamboo treads, metal and glass shelving, and caesarstone and slate counters.
John Lum Architects
Industrial Entrance Ideas and Designs
1
