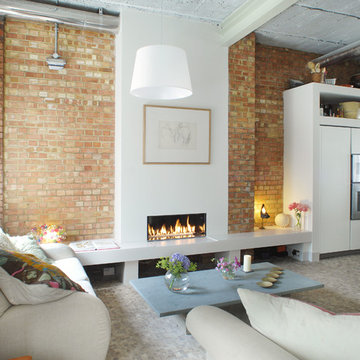Affordable Industrial Living Room Ideas and Designs
Refine by:
Budget
Sort by:Popular Today
1 - 20 of 1,917 photos
Item 1 of 3

Small compact living area and kitchen with great natural light coming f rom different rooflights.
The exposed beams on the area extended define the space and also diffuse the light coming from the new rooflights,
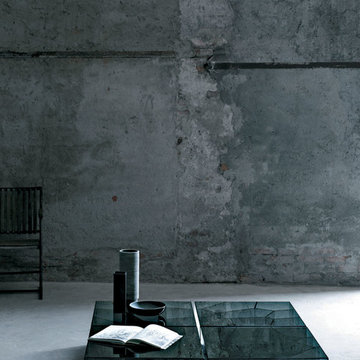
This is a selection of our black glass coffee tables. The black glass coffee tables shown here offer a super high gloss finish which not only looks stunning but functions extremely well.
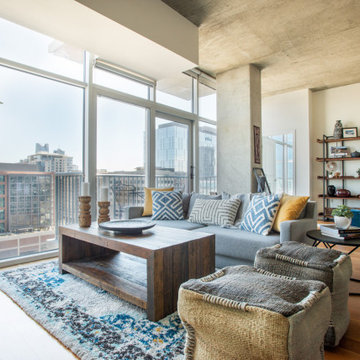
Design ideas for a small industrial open plan living room in Denver with white walls, light hardwood flooring, no fireplace and a wall mounted tv.
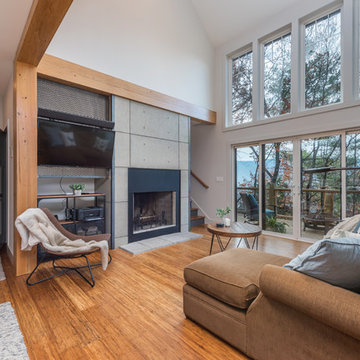
Faux concrete fireplace surround with cypress beams. Custom steel panel for tv mount, bamboo floors, floor to ceiling windows.
Inspiration for a small industrial open plan living room with white walls, bamboo flooring, a standard fireplace, a concrete fireplace surround, a built-in media unit and brown floors.
Inspiration for a small industrial open plan living room with white walls, bamboo flooring, a standard fireplace, a concrete fireplace surround, a built-in media unit and brown floors.
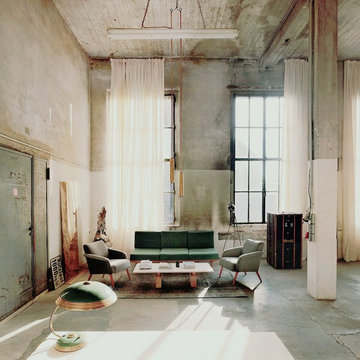
Design ideas for a large industrial formal mezzanine living room in Berlin with grey walls, concrete flooring, no fireplace, no tv and grey floors.
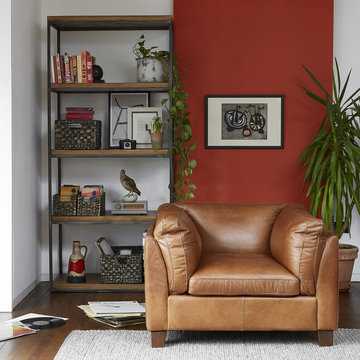
Handcrafted from oak and iron, our striking Kaleng collection combines industrial design with traditional craftsmanship. Each piece of parquetry is expertly placed by hand, giving it an endearing hand finished touch.
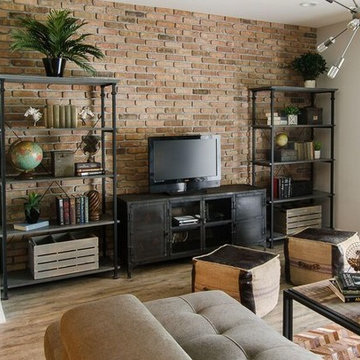
John Lennon
Photo of a small industrial open plan living room in Miami with grey walls, vinyl flooring and a freestanding tv.
Photo of a small industrial open plan living room in Miami with grey walls, vinyl flooring and a freestanding tv.
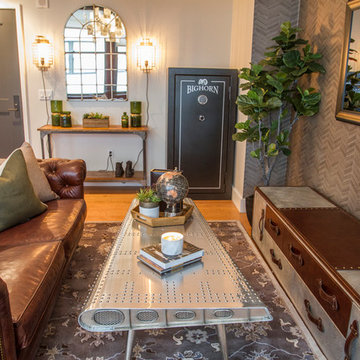
JL Interiors is a LA-based creative/diverse firm that specializes in residential interiors. JL Interiors empowers homeowners to design their dream home that they can be proud of! The design isn’t just about making things beautiful; it’s also about making things work beautifully. Contact us for a free consultation Hello@JLinteriors.design _ 310.390.6849_ www.JLinteriors.design
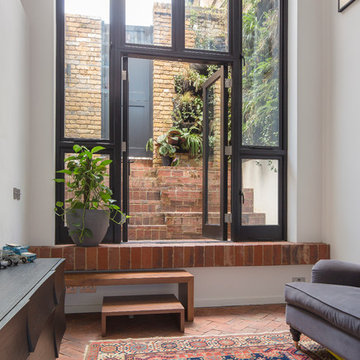
Double height space that links indoors and out. Brick floors continue to the courtyard beyond. Different sized windows allow for different sorts of ventilation and circulation.
©Tim Crocker
Tim Crocker
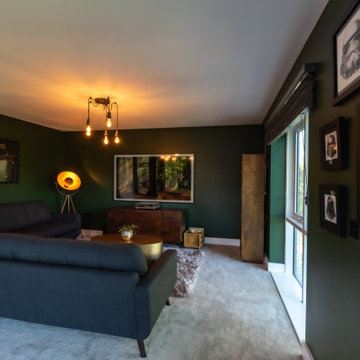
This project features a stunning Pentland Homes property in the Lydden Hills. The client wanted an industrial style design which was cosy and homely. It was a pleasure to work with Art Republic on this project who tailored a bespoke collection of contemporary artwork for my client. These pieces have provided a fantastic focal point for each room and combined with Farrow and Ball paint work and carefully selected decor throughout, this design really hits the brief.
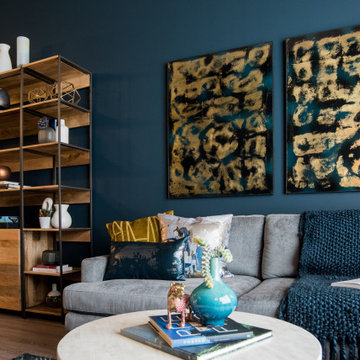
With so much color on the walls and accessories, I chose a neutral color for the sofa, while keeping the undertones cool.
Medium sized industrial mezzanine living room in Chicago with green walls, medium hardwood flooring, no fireplace and a freestanding tv.
Medium sized industrial mezzanine living room in Chicago with green walls, medium hardwood flooring, no fireplace and a freestanding tv.
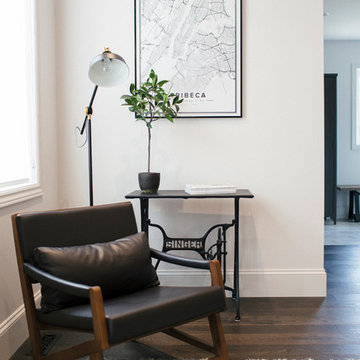
22 Greenlawn was the grand prize in Winnipeg’s 2017 HSC Hospital Millionaire Lottery. The New York lofts in Tribeca, combining industrial fixtures and pre war design, inspired this home design. The star of this home is the master suite that offers a 5-piece ensuite bath with freestanding tub and sun deck.

Студия предназначена для сдачи в краткосрочную и среднесрочную аренду молодому одинокому мужчине. На первом этаже размещены основной санузел с душевой кабиной, небольшая прихожая, мини-кухня с барной стойкой и лаунж-зона. Второй этаж отведен под спальню с собственным санузлом.
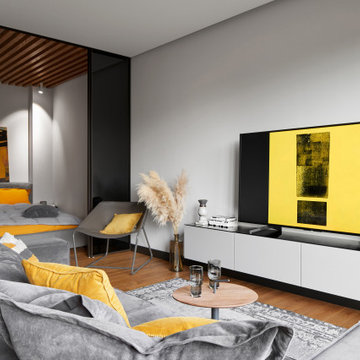
Просматривая множество вариантов для покупки своей квартиры, мне очень понравился вид из окна в одной из квартир на Бассейной улице, что и послужило решающим фактором для покупки. Проект уже был и участвовал в конкурсе, и было бы жалко его не использовать!
Дом хороший – кирпичный и новый, но квартира требовала доработки: тем самым снесли стенку между кухней и гостиной. Изменили расположение санузла ( сдвинув мокрую зону на место большого холла) и это стало возможным, так как это первый этаж. Поменяли все остекление на панорамные окна, что дало ещё больше света в квартиру. Вообще эта идея была первой когда я в живую увидела вид с выходом на террасу (в мою площадь входит дополнительно открытая терраса с площадью в 40 квадратных метров).
Концепция стекла, кирпича и бетона с основным материалом дерево в цвете коньяк. Сделав перепланировку получили спальную зону, холл, санузел и совмещённую кухню с гостиной.
Все вещи наполнялись постепенно, концепцию отличается от задумки первоначальной которая была на конкурсе. Сейчас это мой уютный домашний уголочек и рабочее место, и место в котором можно наблюдать природу и релаксировать.
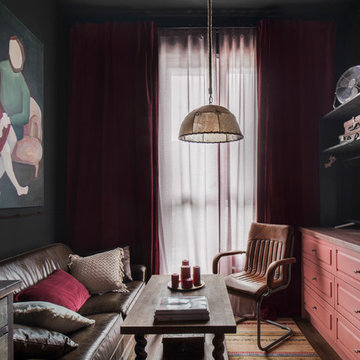
Архитектор, дизайнер, декоратор - Турченко Наталия
Фотограф - Мелекесцева Ольга
Photo of a medium sized industrial open plan living room in Moscow with black walls and laminate floors.
Photo of a medium sized industrial open plan living room in Moscow with black walls and laminate floors.
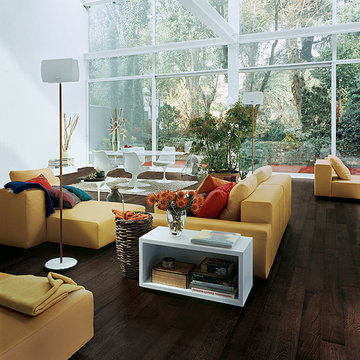
Color: Castle Cottage Oak Espresso Woodloc
Inspiration for an expansive industrial open plan living room in Chicago with white walls and dark hardwood flooring.
Inspiration for an expansive industrial open plan living room in Chicago with white walls and dark hardwood flooring.

Дизайнеры: Анна Пустовойтова (студия @annalenadesign) и Екатерина Ковальчук (@katepundel). Фотограф: Денис Васильев. Плитка из старого кирпича и монтаж кирпичной кладки: BrickTiles.Ru. Интерьер опубликован в журнале AD в 2018-м году (№175, август).
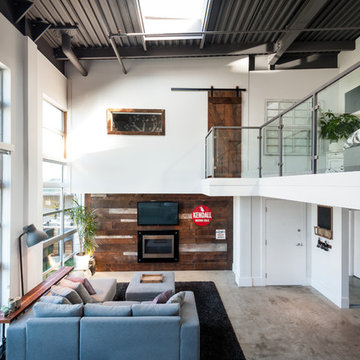
Dan Stone - Stone Photo
This is an example of a large urban open plan living room in Vancouver with white walls, concrete flooring, a ribbon fireplace and a wall mounted tv.
This is an example of a large urban open plan living room in Vancouver with white walls, concrete flooring, a ribbon fireplace and a wall mounted tv.
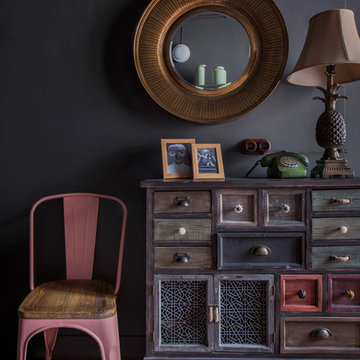
Архитектор, дизайнер, декоратор - Турченко Наталия
Фотограф - Мелекесцева Ольга
Photo of a medium sized industrial open plan living room in Moscow with black walls, laminate floors and a freestanding tv.
Photo of a medium sized industrial open plan living room in Moscow with black walls, laminate floors and a freestanding tv.
Affordable Industrial Living Room Ideas and Designs
1
