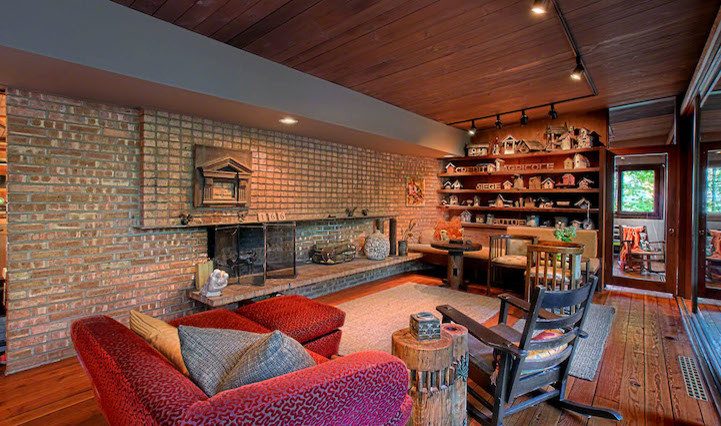
Interior Designer's own home in the woods
Eclectic Living Room, Chicago
Upon entering this 1952 Arts & Crafts style home, I felt I belonged there. The house has such great "bones" and unassuming natural materials there was very little I had to do to it to make it mine. The entire house is an inside/outside affair with wood floors and ceilings extending past the window wall onto the decks in every room, sharing space and light and intimate views of enormous trees. Check out my birdhouse collection all found at flea markets and junk yards. Tables in the foreground are actually sugar grinders. An old wheel becomes a table top and a collection of antique squirrel nut crackers adorn the mantle.
Photography by Norman Sizemore

make fireplace wall continuous