Kids' Bedroom with Dark Hardwood Flooring and a Wallpapered Ceiling Ideas and Designs
Refine by:
Budget
Sort by:Popular Today
1 - 20 of 46 photos
Item 1 of 3

Inspiration for a large contemporary gender neutral kids' bedroom in DC Metro with white walls, dark hardwood flooring, brown floors and a wallpapered ceiling.
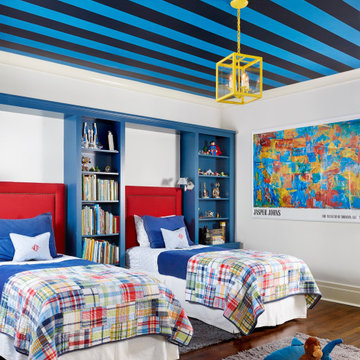
This is an example of a large traditional kids' bedroom for boys in Austin with white walls, dark hardwood flooring, brown floors and a wallpapered ceiling.
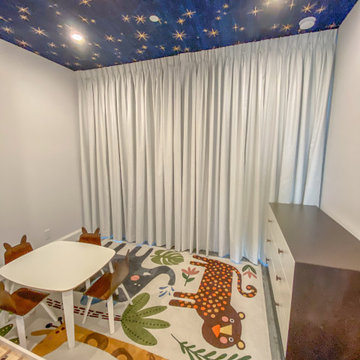
Euro pleat blackout draperies
Photo of a large gender neutral toddler’s room in New York with dark hardwood flooring and a wallpapered ceiling.
Photo of a large gender neutral toddler’s room in New York with dark hardwood flooring and a wallpapered ceiling.
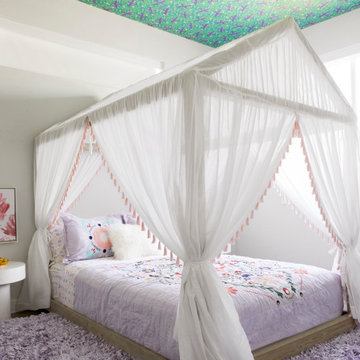
This is an example of a contemporary teen’s room for girls in Dallas with white walls, dark hardwood flooring, brown floors and a wallpapered ceiling.

This playroom/study space is full fun patterns and pastel colors at every turn. A Missoni Home rug grounds the space, and a crisp white built-in provides display, storage as well as a workspace area for the homeowner.
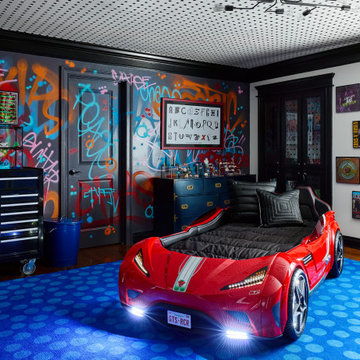
Inspiration for a bohemian toddler’s room for boys in Chicago with multi-coloured walls, dark hardwood flooring, brown floors, a wallpapered ceiling and wallpapered walls.
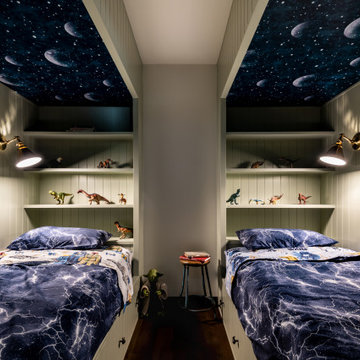
The children’s room feels like a cozy bunker with a relaxing and adventurous space theme and light-up galaxy sky.
Design ideas for a medium sized classic kids' bedroom in Seattle with multi-coloured walls, dark hardwood flooring, brown floors and a wallpapered ceiling.
Design ideas for a medium sized classic kids' bedroom in Seattle with multi-coloured walls, dark hardwood flooring, brown floors and a wallpapered ceiling.
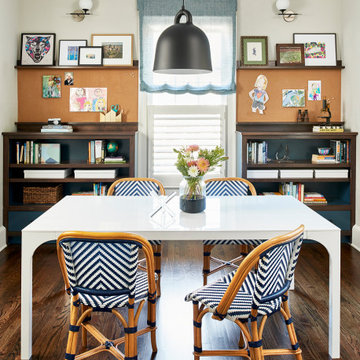
This is an example of a small traditional kids' bedroom in Atlanta with grey walls, dark hardwood flooring, brown floors and a wallpapered ceiling.
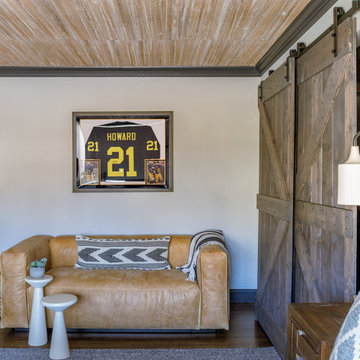
This is an example of a teen’s room for boys in New York with grey walls, dark hardwood flooring, brown floors and a wallpapered ceiling.
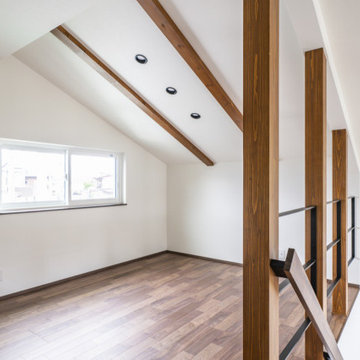
光や風が通りぬけるリビングでゆったりくつろぎたい。
勾配天井にしてより開放的なリビングをつくった。
スチール階段はそれだけでかっこいいアクセントに。
ウォールナットをたくさんつかって落ち着いたコーディネートを。
毎日の家事が楽になる日々の暮らしを想像して。
家族のためだけの動線を考え、たったひとつ間取りを一緒に考えた。
そして、家族の想いがまたひとつカタチになりました。
外皮平均熱貫流率(UA値) : 0.43W/m2・K
気密測定隙間相当面積(C値):0.7cm2/m2
断熱等性能等級 : 等級[4]
一次エネルギー消費量等級 : 等級[5]
構造計算:許容応力度計算
仕様:
長期優良住宅認定
低炭素建築物適合
やまがた健康住宅認定
地域型グリーン化事業(長寿命型)
家族構成:30代夫婦+子供
延床面積:110.96 ㎡ ( 33.57 坪)
竣工:2020年5月
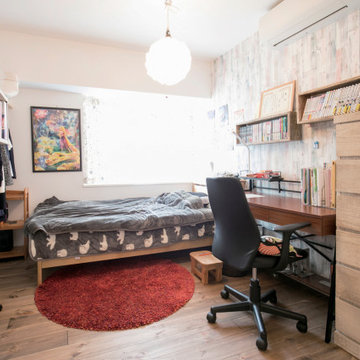
子供部屋はウッドプリントとシックカラーの2面の壁紙をセレクト。古木で造作した本棚もグッド!
World-inspired kids' bedroom for girls in Fukuoka with brown walls, dark hardwood flooring, a wallpapered ceiling and wallpapered walls.
World-inspired kids' bedroom for girls in Fukuoka with brown walls, dark hardwood flooring, a wallpapered ceiling and wallpapered walls.
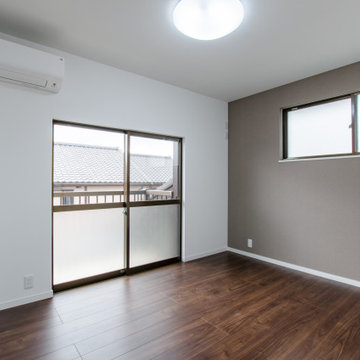
2階6帖の洋室をリフォーム。
お子様の年齢を重ねても、お子様が成長した後でも違和感なく使っていただけるよう、シックなアクセントクロスを貼りました。
Inspiration for a small industrial kids' bedroom for boys in Other with multi-coloured walls, dark hardwood flooring, beige floors, a wallpapered ceiling and wallpapered walls.
Inspiration for a small industrial kids' bedroom for boys in Other with multi-coloured walls, dark hardwood flooring, beige floors, a wallpapered ceiling and wallpapered walls.
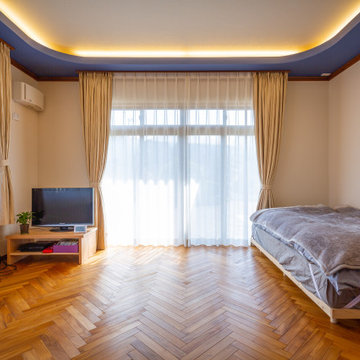
個室のリノベーション
床材にチークを採用、貼り方はヘリンボーン
同材を壁にも施工し部屋に一体感を出しています。
また既存の天井の特殊天井をそのまま利用して間接照明を追加して印象的で普遍性のあるデザインとしています。
This is an example of a rural kids' bedroom in Other with white walls, dark hardwood flooring, a wallpapered ceiling and wallpapered walls.
This is an example of a rural kids' bedroom in Other with white walls, dark hardwood flooring, a wallpapered ceiling and wallpapered walls.
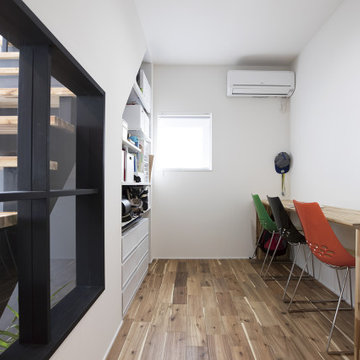
リビング横に配置した独立型のスタディルーム。大きな内窓があり、子どもの様子をそっと見守れる。階段下を生かして、教科書や通学バッグをしまえる収納もつくった。
Inspiration for an industrial gender neutral kids' bedroom in Other with white walls, dark hardwood flooring, brown floors and a wallpapered ceiling.
Inspiration for an industrial gender neutral kids' bedroom in Other with white walls, dark hardwood flooring, brown floors and a wallpapered ceiling.
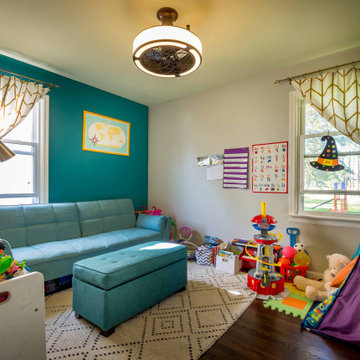
This is an example of a medium sized midcentury gender neutral kids' bedroom in Chicago with dark hardwood flooring, brown floors, a wallpapered ceiling, wainscoting and multi-coloured walls.
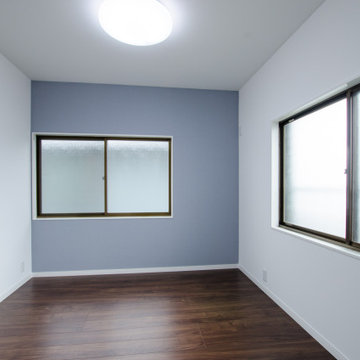
2階の個室は、息子さんたちの勉強部屋に。
アクセントクロスで、個性をプラス。
Inspiration for a small scandi kids' bedroom for boys in Other with blue walls, dark hardwood flooring, brown floors, a wallpapered ceiling and wallpapered walls.
Inspiration for a small scandi kids' bedroom for boys in Other with blue walls, dark hardwood flooring, brown floors, a wallpapered ceiling and wallpapered walls.
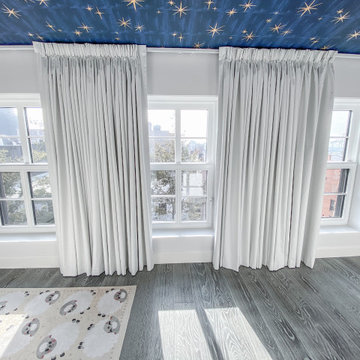
Euro pleat blackout draperies
Inspiration for a large gender neutral toddler’s room in New York with dark hardwood flooring and a wallpapered ceiling.
Inspiration for a large gender neutral toddler’s room in New York with dark hardwood flooring and a wallpapered ceiling.
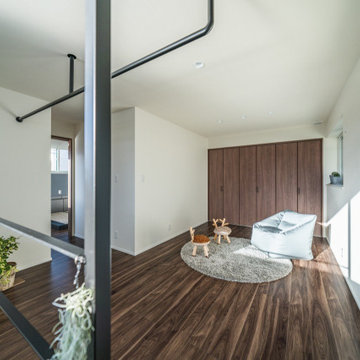
ナチュラル、自然素材のインテリアは苦手。
洗練されたシックなデザインにしたい。
ブラックの大判タイルや大理石のアクセント。
それぞれ部屋にも可変性のあるプランを考え。
家族のためだけの動線を考え、たったひとつ間取りにたどり着いた。
快適に暮らせるように断熱窓もトリプルガラスで覆った。
そんな理想を取り入れた建築計画を一緒に考えました。
そして、家族の想いがまたひとつカタチになりました。
外皮平均熱貫流率(UA値) : 0.42W/m2・K
気密測定隙間相当面積(C値):1.00cm2/m2
断熱等性能等級 : 等級[4]
一次エネルギー消費量等級 : 等級[5]
耐震等級 : 等級[3]
構造計算:許容応力度計算
仕様:
長期優良住宅認定
山形市産材利用拡大促進事業
やまがた健康住宅認定
山形の家づくり利子補給(寒さ対策・断熱化型)
家族構成:30代夫婦
施工面積:122.55 ㎡ ( 37.07 坪)
竣工:2020年12月
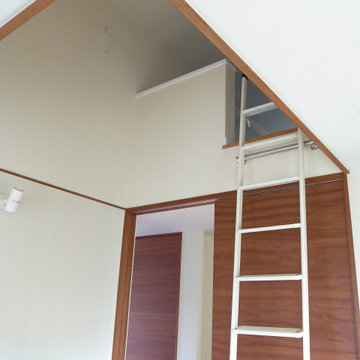
Design ideas for a kids' bedroom in Tokyo Suburbs with dark hardwood flooring, brown floors, a wallpapered ceiling, wallpapered walls and white walls.
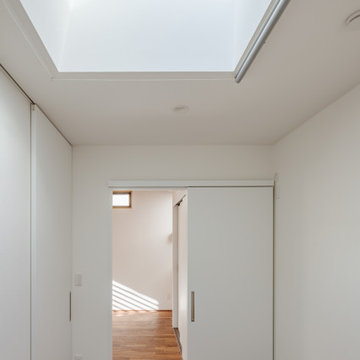
空が見える天窓にしたかったので、3階建ての隣の家、上から覗かれない配置を確認して、透明ガラスにしました。
This is an example of a small modern gender neutral kids' study space in Other with white walls, dark hardwood flooring, brown floors, a wallpapered ceiling and wallpapered walls.
This is an example of a small modern gender neutral kids' study space in Other with white walls, dark hardwood flooring, brown floors, a wallpapered ceiling and wallpapered walls.
Kids' Bedroom with Dark Hardwood Flooring and a Wallpapered Ceiling Ideas and Designs
1