Kids' Bedroom with Plywood Flooring and Brown Floors Ideas and Designs
Refine by:
Budget
Sort by:Popular Today
1 - 20 of 153 photos
Item 1 of 3

Photos by Claire Esparros for Homepolish
Inspiration for a scandinavian gender neutral playroom in Other with white walls, plywood flooring and brown floors.
Inspiration for a scandinavian gender neutral playroom in Other with white walls, plywood flooring and brown floors.
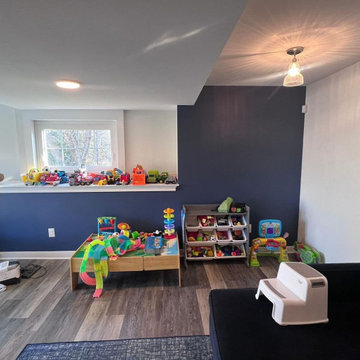
Photo of a medium sized contemporary kids' bedroom for boys in Bridgeport with blue walls, plywood flooring, brown floors, a vaulted ceiling and wainscoting.
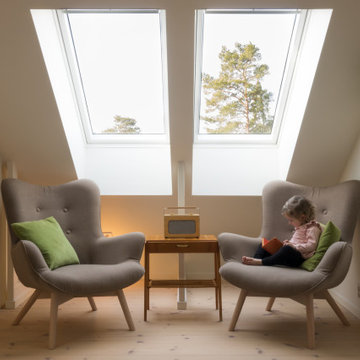
Inspiration for a small classic gender neutral playroom in London with green walls, plywood flooring, brown floors and a vaulted ceiling.
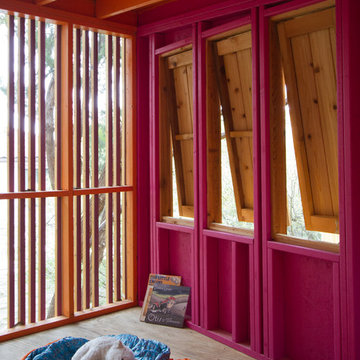
Photo by Maite Niño
Small kids' bedroom for girls in Austin with pink walls, plywood flooring and brown floors.
Small kids' bedroom for girls in Austin with pink walls, plywood flooring and brown floors.
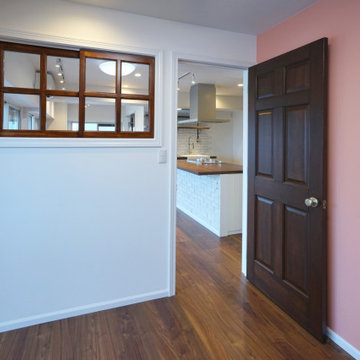
仕切り壁にガラスの戸をつけ、お部屋全体が明るくなるようにしました。ピンクのアクセント壁でおしゃれに
Photo of a medium sized scandi teen’s room for girls in Other with pink walls, plywood flooring, brown floors, a wallpapered ceiling and wallpapered walls.
Photo of a medium sized scandi teen’s room for girls in Other with pink walls, plywood flooring, brown floors, a wallpapered ceiling and wallpapered walls.
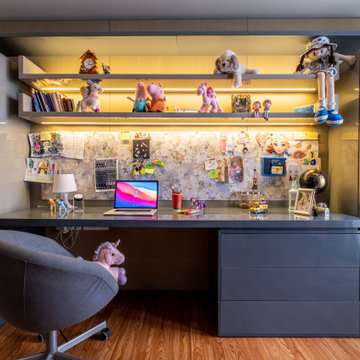
Inspired from fairy tales, the daughter's room gives a dreamy feel. It is adorned with pink/red shade wallpapers, ample soft toys, glass walls on two sides and a princess themed bed. The upholstery is themed around pink and grey to further add to the mystic effect.

Inspiration for a small modern kids' bedroom for boys in Other with white walls, plywood flooring and brown floors.
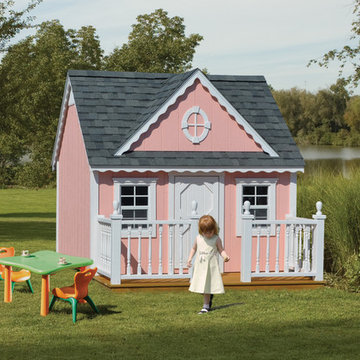
The SmartSiding on this Victorian playhouse is Princess Pink, with soft white accents. The roof has Medium Gray shingles and this model features the optional porch.
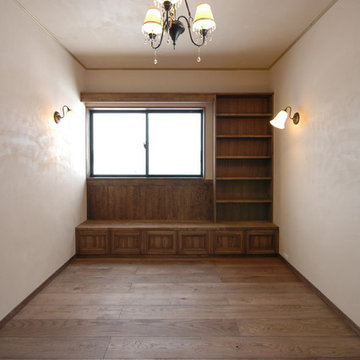
幅広のフローリング、左官の壁と天井、天然木の造作家具や照明によって欧風の落ち着いた雰囲気をつくっている。
Inspiration for a kids' bedroom for girls in Other with white walls, plywood flooring and brown floors.
Inspiration for a kids' bedroom for girls in Other with white walls, plywood flooring and brown floors.
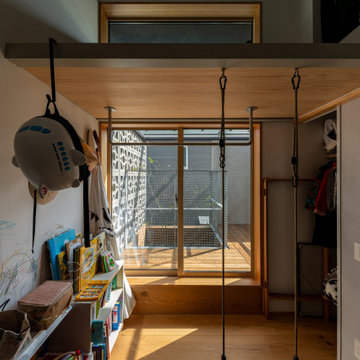
子供部屋は取外し可能なJパネルのロフトからブランコや鉄棒を吊っている。
壁はお絵かき用に塗装下地用クロスを貼っている。
This is an example of a small scandinavian kids' bedroom for boys in Tokyo with grey walls, plywood flooring and brown floors.
This is an example of a small scandinavian kids' bedroom for boys in Tokyo with grey walls, plywood flooring and brown floors.
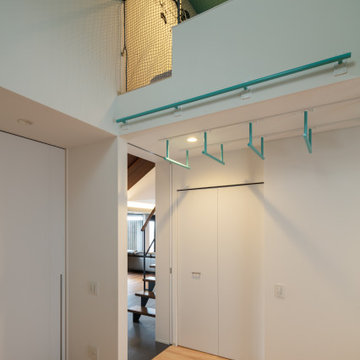
Photo of a contemporary kids' bedroom in Other with white walls, plywood flooring, brown floors, a vaulted ceiling and wallpapered walls.
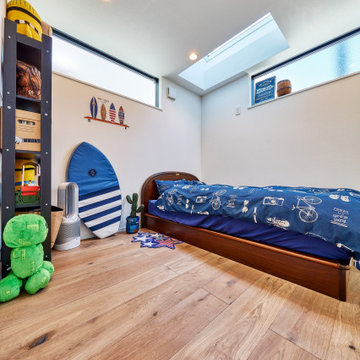
Photo of a small contemporary children’s room for boys with white walls, plywood flooring, brown floors, a wallpapered ceiling and wallpapered walls.
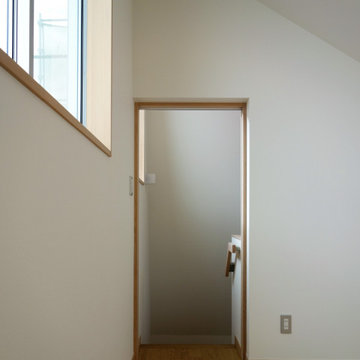
三階の子供室の南側の高窓は二階のLDKに光を届ける。
This is an example of a small contemporary teen’s room for girls in Tokyo with white walls, plywood flooring, brown floors, a vaulted ceiling and wallpapered walls.
This is an example of a small contemporary teen’s room for girls in Tokyo with white walls, plywood flooring, brown floors, a vaulted ceiling and wallpapered walls.
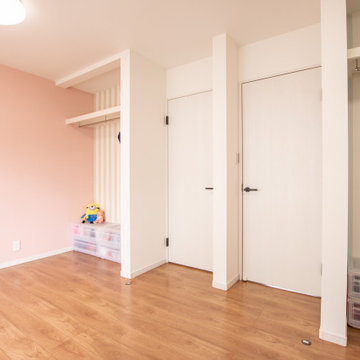
念願の子ども部屋。2人の娘さんの個性に合わせた、アクセントカラーがキュート。ストライプ柄の壁紙で繋がりを持たせ、おそろい感を演出。
まだ幼い2人が一緒に遊べるよう、あえて仕切っていません。いずれ部屋を間仕切りすることを踏まえ、あらかじめドアを2つ設置しました。
Photo of a contemporary kids' bedroom for girls in Other with multi-coloured walls, plywood flooring, brown floors, a wallpapered ceiling, wallpapered walls and a feature wall.
Photo of a contemporary kids' bedroom for girls in Other with multi-coloured walls, plywood flooring, brown floors, a wallpapered ceiling, wallpapered walls and a feature wall.
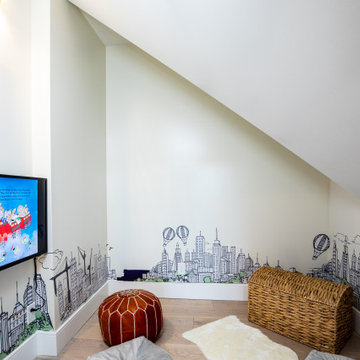
Hidden Kids Playroom
Modern Farmhouse
Calgary, Alberta
Inspiration for a small country gender neutral kids' bedroom in Calgary with multi-coloured walls, plywood flooring and brown floors.
Inspiration for a small country gender neutral kids' bedroom in Calgary with multi-coloured walls, plywood flooring and brown floors.
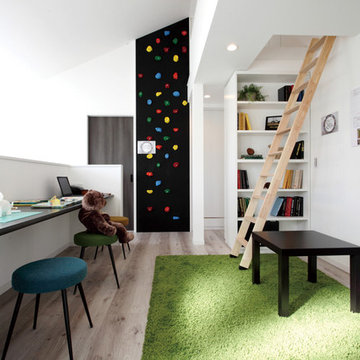
Design ideas for a contemporary kids' bedroom in Other with white walls, plywood flooring and brown floors.
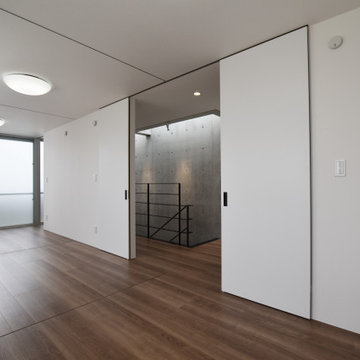
Inspiration for a modern gender neutral kids' bedroom in Other with white walls, plywood flooring, brown floors, a wallpapered ceiling and wallpapered walls.
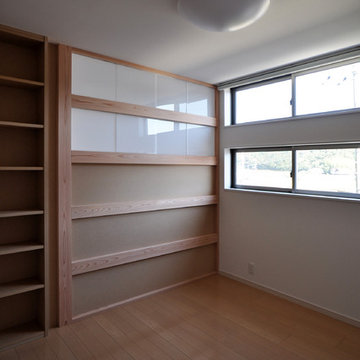
石尾の家:子供室右側~アフター。最初は一室で使いゆくゆくは分割する。よくある子供室の要望であり造作方式です。それを実際に設計し私たち独自の考え方でこの住宅プロジェクトを実現いたしました。基本は一つです。1室を2室に間仕切ること。但し関わるなら付加価値のあるデザインを提案したいので、デザイン性と収納力という実益をもたせた、しかもローコストに仕上がる間仕切り、そんな姿を練り上げました。間仕切りの素材は杉の角材とMDFのみ。一部にアクリルを用いましたが、工種を抑えることに極力努めました。ほぼ大工さんだけで工事が完了、クロスを張ることも不要、塗装することも不要、そんな提案です。
撮影:柴本米一
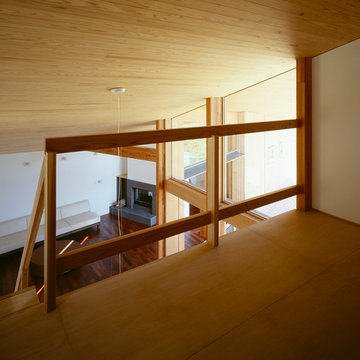
Photo Copyright nacasa and partners inc.
This is an example of a medium sized modern gender neutral playroom in Other with white walls, plywood flooring and brown floors.
This is an example of a medium sized modern gender neutral playroom in Other with white walls, plywood flooring and brown floors.
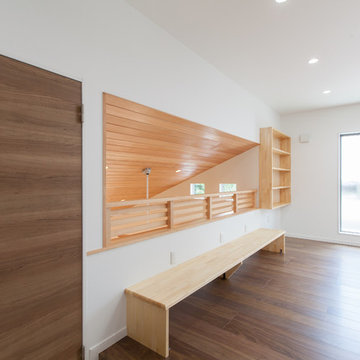
Design ideas for a medium sized modern gender neutral kids' bedroom in Other with white walls, plywood flooring and brown floors.
Kids' Bedroom with Plywood Flooring and Brown Floors Ideas and Designs
1