Kids' Bedroom with Dark Hardwood Flooring and Carpet Ideas and Designs
Refine by:
Budget
Sort by:Popular Today
181 - 200 of 21,050 photos
Item 1 of 3
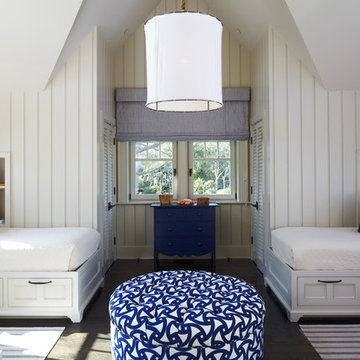
Dana Hoff
Photo of a beach style gender neutral children’s room in Charleston with white walls and dark hardwood flooring.
Photo of a beach style gender neutral children’s room in Charleston with white walls and dark hardwood flooring.
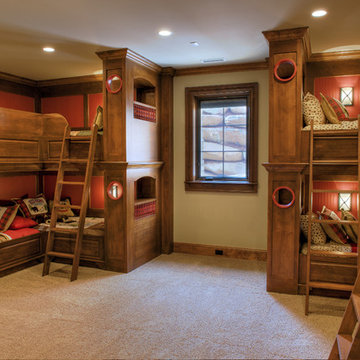
The spacious bunk room for 8 grandchildren also features baths for the boys and for the girls. It includes exquisite tile detail appropriate for each gender.
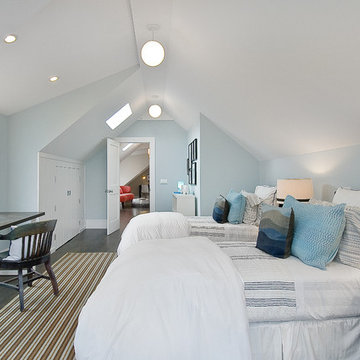
design and construction by Cardea Building Co.
Traditional gender neutral teen’s room in San Francisco with blue walls and dark hardwood flooring.
Traditional gender neutral teen’s room in San Francisco with blue walls and dark hardwood flooring.
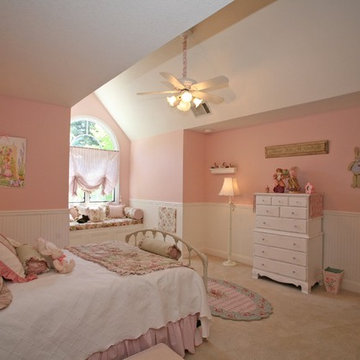
Girl Pink Dream Bedroom
This is an example of a medium sized vintage children’s room for girls in San Francisco with pink walls, carpet and beige floors.
This is an example of a medium sized vintage children’s room for girls in San Francisco with pink walls, carpet and beige floors.
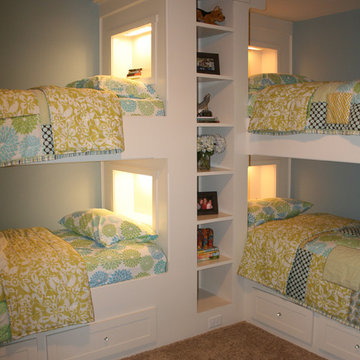
Corbitt Hills Construction
This is an example of a classic children’s room for girls in Raleigh with blue walls and carpet.
This is an example of a classic children’s room for girls in Raleigh with blue walls and carpet.
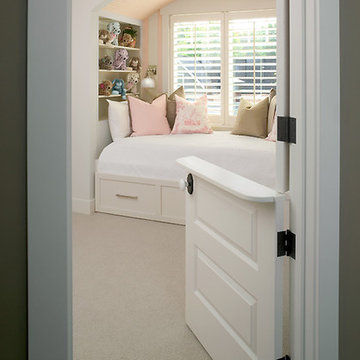
Packed with cottage attributes, Sunset View features an open floor plan without sacrificing intimate spaces. Detailed design elements and updated amenities add both warmth and character to this multi-seasonal, multi-level Shingle-style-inspired home.
Columns, beams, half-walls and built-ins throughout add a sense of Old World craftsmanship. Opening to the kitchen and a double-sided fireplace, the dining room features a lounge area and a curved booth that seats up to eight at a time. When space is needed for a larger crowd, furniture in the sitting area can be traded for an expanded table and more chairs. On the other side of the fireplace, expansive lake views are the highlight of the hearth room, which features drop down steps for even more beautiful vistas.
An unusual stair tower connects the home’s five levels. While spacious, each room was designed for maximum living in minimum space. In the lower level, a guest suite adds additional accommodations for friends or family. On the first level, a home office/study near the main living areas keeps family members close but also allows for privacy.
The second floor features a spacious master suite, a children’s suite and a whimsical playroom area. Two bedrooms open to a shared bath. Vanities on either side can be closed off by a pocket door, which allows for privacy as the child grows. A third bedroom includes a built-in bed and walk-in closet. A second-floor den can be used as a master suite retreat or an upstairs family room.
The rear entrance features abundant closets, a laundry room, home management area, lockers and a full bath. The easily accessible entrance allows people to come in from the lake without making a mess in the rest of the home. Because this three-garage lakefront home has no basement, a recreation room has been added into the attic level, which could also function as an additional guest room.

Photo of a medium sized rustic kids' bedroom in Devon with beige walls, carpet and brown floors.
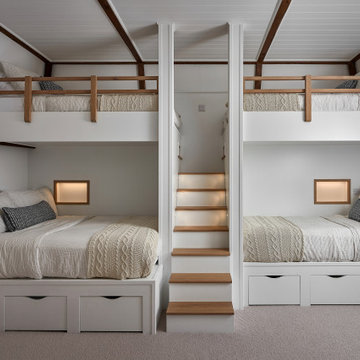
Inspiration for a nautical gender neutral teen’s room in Hampshire with white walls, carpet, beige floors and exposed beams.
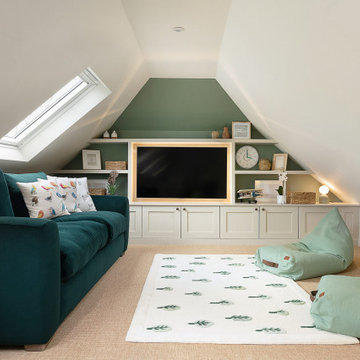
Large classic kids' bedroom in Hampshire with green walls, carpet and beige floors.
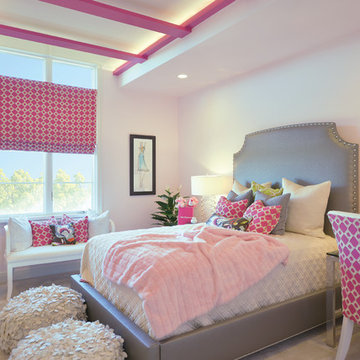
Photo Credit: Doug Warner, Communication Associates.
Photo of a medium sized contemporary children’s room for girls in Detroit with pink walls, carpet and grey floors.
Photo of a medium sized contemporary children’s room for girls in Detroit with pink walls, carpet and grey floors.
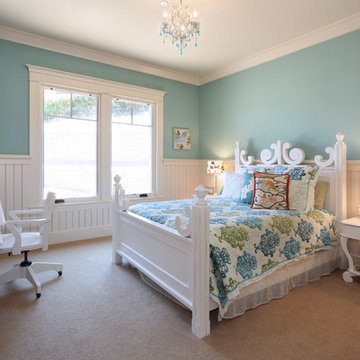
Jeri Koegel
Inspiration for a large traditional children’s room for girls in San Diego with blue walls, carpet, beige floors and a dado rail.
Inspiration for a large traditional children’s room for girls in San Diego with blue walls, carpet, beige floors and a dado rail.
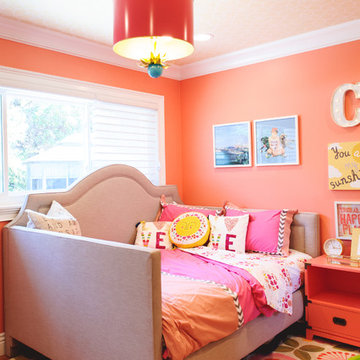
Photo of a classic children’s room for girls in San Diego with orange walls, carpet and multi-coloured floors.
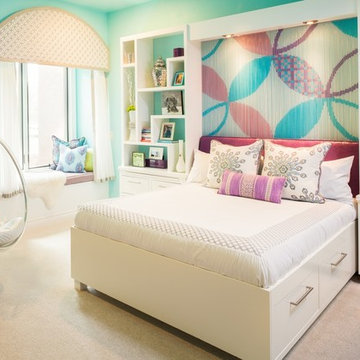
Chain art wall accent add an unexpected chic to this tween space.
The bed designed for storage and classic detailing will keep it current as the years pass. Bright and fun- the perfect retreat for this big-sis.
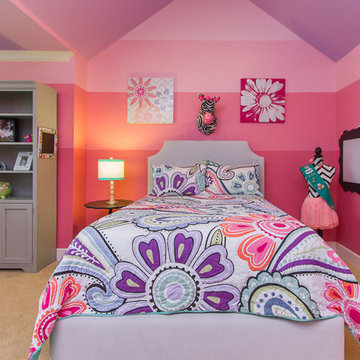
Brynn Burns Photography
Design ideas for a large traditional teen’s room for girls in Kansas City with pink walls, carpet and beige floors.
Design ideas for a large traditional teen’s room for girls in Kansas City with pink walls, carpet and beige floors.
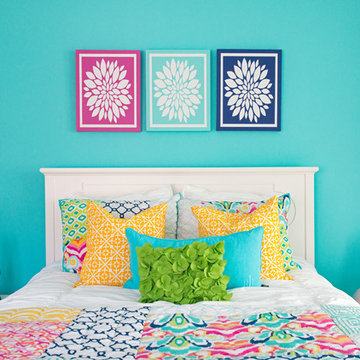
This little girl's bedroom welcomes an energetic feel that elevates the room through it's use of playful patterns and bold color scheme. Incorporating white throughout contributes the perfect contrast and keeps the room feeling lively and cheerful.
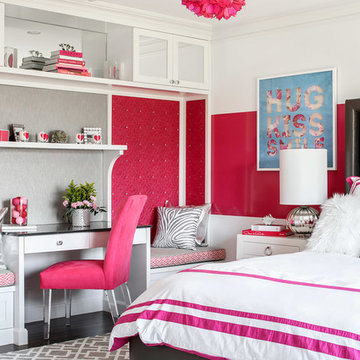
Christian Garibaldi
Medium sized traditional teen’s room for girls in New York with pink walls, dark hardwood flooring, brown floors and feature lighting.
Medium sized traditional teen’s room for girls in New York with pink walls, dark hardwood flooring, brown floors and feature lighting.
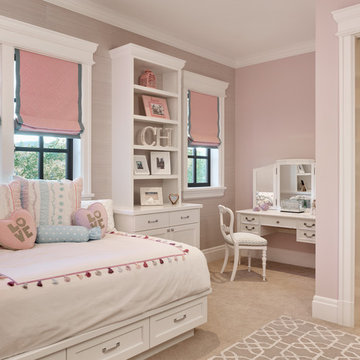
Cesar Rubio Photography
This is an example of a traditional children’s room for girls in San Francisco with pink walls, carpet and beige floors.
This is an example of a traditional children’s room for girls in San Francisco with pink walls, carpet and beige floors.
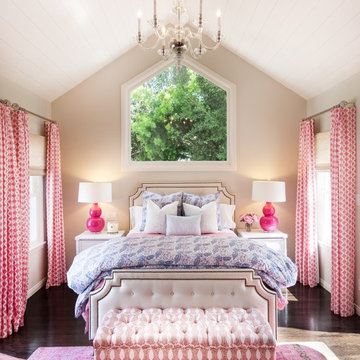
Classic teen’s room for girls in Los Angeles with beige walls, dark hardwood flooring and brown floors.
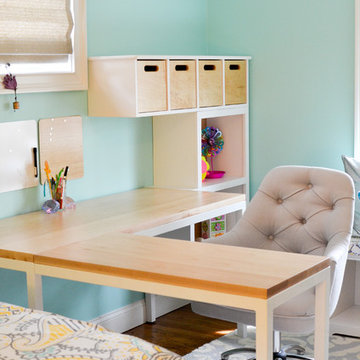
Kate Hart Photography
Inspiration for a medium sized traditional children’s room for girls in New York with blue walls and dark hardwood flooring.
Inspiration for a medium sized traditional children’s room for girls in New York with blue walls and dark hardwood flooring.
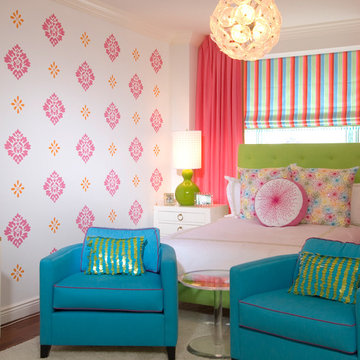
NYC, Real Housewives of NYC
Custom designed wall stencil.
Designer: Rona Landman
Inspiration for a medium sized eclectic kids' bedroom for girls in New York with multi-coloured walls and dark hardwood flooring.
Inspiration for a medium sized eclectic kids' bedroom for girls in New York with multi-coloured walls and dark hardwood flooring.
Kids' Bedroom with Dark Hardwood Flooring and Carpet Ideas and Designs
10