Kids' Bedroom with a Vaulted Ceiling and Exposed Beams Ideas and Designs
Refine by:
Budget
Sort by:Popular Today
1 - 20 of 1,163 photos
Item 1 of 3
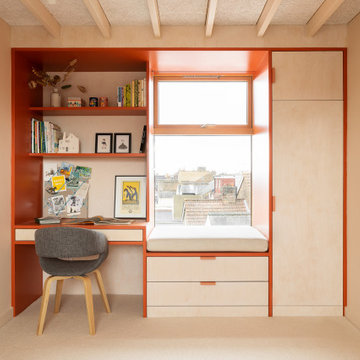
Large attic bedroom with bespoke joinery. Wall colour is 'Light Beauvais' and joinery colour is 'Heat' by Little Greene with white oiled birch plwyood fronts.
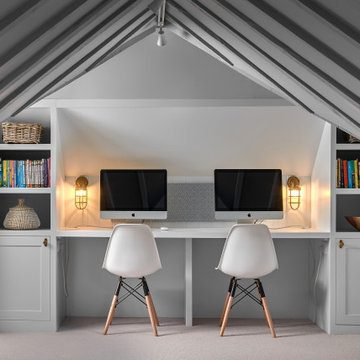
This is an example of a beach style kids' bedroom in Hampshire with white walls, carpet, beige floors and a vaulted ceiling.
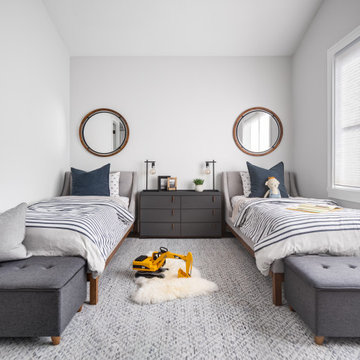
This is an example of a medium sized traditional toddler’s room for boys in Orange County with white walls, light hardwood flooring, brown floors and a vaulted ceiling.

Photo of a country gender neutral children’s room in Burlington with beige walls, dark hardwood flooring, brown floors, exposed beams and a timber clad ceiling.

This is an example of a traditional gender neutral children’s room in Kansas City with white walls, dark hardwood flooring, brown floors, a vaulted ceiling, panelled walls and wallpapered walls.
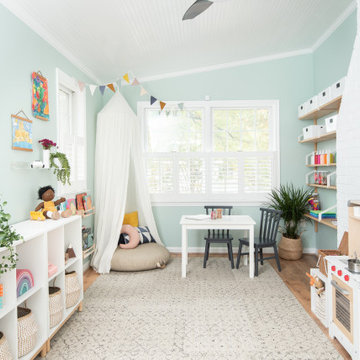
Inspiration for a contemporary gender neutral kids' bedroom in DC Metro with grey walls, medium hardwood flooring, brown floors and a vaulted ceiling.
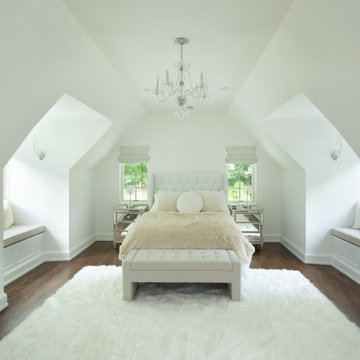
Large modern teen’s room for girls in New York with white walls, medium hardwood flooring, brown floors and a vaulted ceiling.

Design ideas for a large traditional kids' bedroom for girls in Other with carpet, wallpapered walls, multi-coloured walls, grey floors and a vaulted ceiling.

Photo of an expansive contemporary gender neutral kids' bedroom in Houston with white walls, light hardwood flooring, brown floors, a vaulted ceiling and tongue and groove walls.

A place for rest and rejuvenation. Not too pink, the walls were painted a warm blush tone and matched with white custom cabinetry and gray accents. The brass finishes bring the warmth needed.
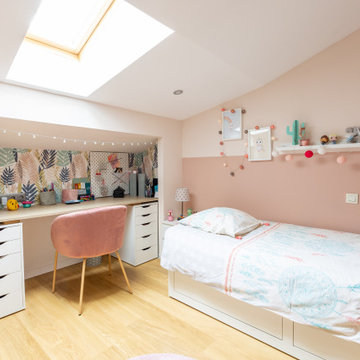
Harmonisation des espaces entre une Chambre pré-ado & une salle de bain.
Pour ce projet, il est question d'agrandir la chambre de petite fille pour donner plus d'espace à l'adolescente en devenir.
Nous avons diminué la superficie de la salle de bain, tout en restant fonctionnel et pratique.
Un travail de tri a été effectué dans les 2 pièces pour que les propriétaires se délestent de l'inutile, pour faire place à ce changement Intérieur et accueillir les nouvelles énergies apportées au projet.
Pour se faire, une canalisation des énergies a été faite pour recevoir tous les besoins dont ces derniers avaient à conscientiser et pour réaliser ce projet.

A colorful, fun kid's bedroom. A gorgeous fabric surface mounted light sets the tone. Custom built blue laminate work surface, bookshelves and a window seat. Blue accented window treatments. A colorful area rug with a rainbow of accents. Simple clean design. A column with a glass magnetic board is the final touch.

Interior Design, Custom Furniture Design & Art Curation by Chango & Co.
Design ideas for a medium sized nautical children’s room for girls in New York with light hardwood flooring, blue walls, beige floors, a vaulted ceiling, a wallpapered ceiling and wallpapered walls.
Design ideas for a medium sized nautical children’s room for girls in New York with light hardwood flooring, blue walls, beige floors, a vaulted ceiling, a wallpapered ceiling and wallpapered walls.

To sets of site built bunks can sleep up to eight comfortably. The trundle beds can be pushed in to allow for extra floor space.
This is an example of a small traditional gender neutral kids' bedroom in Chicago with white walls, carpet, beige floors and a vaulted ceiling.
This is an example of a small traditional gender neutral kids' bedroom in Chicago with white walls, carpet, beige floors and a vaulted ceiling.
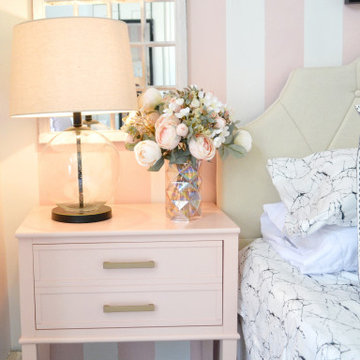
The "Chic Pink Teen Room" was once of our latest projects for a teenage girl who loved the "Victoria Secret" style. The bedroom was not only chic, but was a place where she could lounge and get work done. We created a vanity that doubled as a desk and dresser to maximize the room's functionality all while adding the vintage Hollywood flare. It was a reveal that ended in happy tears!
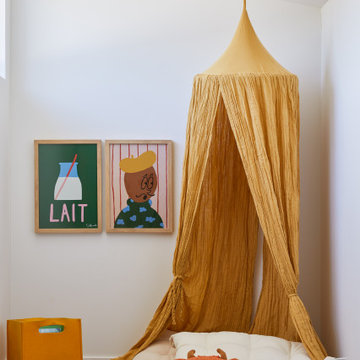
This Australian-inspired new construction was a successful collaboration between homeowner, architect, designer and builder. The home features a Henrybuilt kitchen, butler's pantry, private home office, guest suite, master suite, entry foyer with concealed entrances to the powder bathroom and coat closet, hidden play loft, and full front and back landscaping with swimming pool and pool house/ADU.
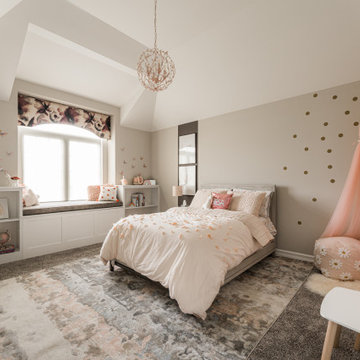
Girl's Bedroom
Design ideas for a traditional children’s room for girls in Chicago with beige walls, carpet, grey floors and a vaulted ceiling.
Design ideas for a traditional children’s room for girls in Chicago with beige walls, carpet, grey floors and a vaulted ceiling.
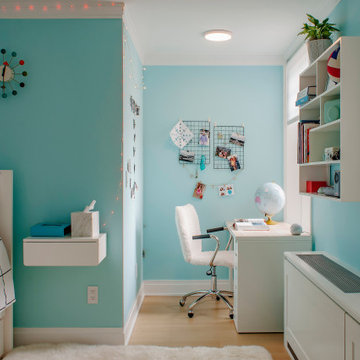
A colorful, fun kid's bedroom. Beautiful painted teal walls. White accented furniture. A custom floating side bed table. Floating, creative bookshelves. An amazing cork board painted the color of the walls and a nook for an office with a fun white desk facing the window. Built-in, custom radiator and air condition covers.

Baron Construction & Remodeling
Design Build Remodel Renovate
Victorian Home Renovation & Remodel
Kitchen Remodel and Relocation
2 Bathroom Additions and Remodel
1000 square foot deck
Interior Staircase
Exterior Staircase
New Front Porch
New Playroom
New Flooring
New Plumbing
New Electrical
New HVAC

Photo of a country gender neutral kids' bedroom in Austin with white walls, dark hardwood flooring, brown floors and a vaulted ceiling.
Kids' Bedroom with a Vaulted Ceiling and Exposed Beams Ideas and Designs
1