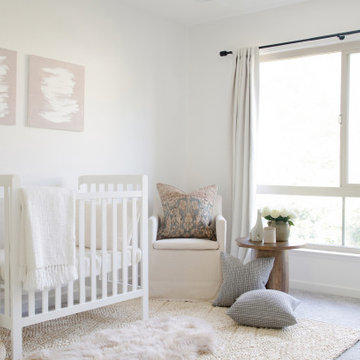Kids' Room and Nursery Ideas and Designs with Grey Floors and Green Floors
Refine by:
Budget
Sort by:Popular Today
1 - 20 of 5,264 photos
Item 1 of 3
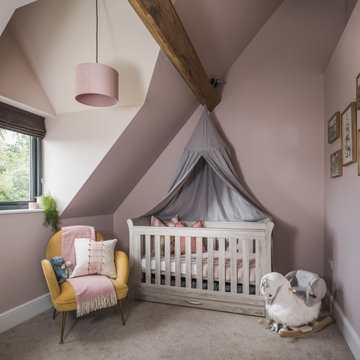
Photo of a country nursery in West Midlands with pink walls, carpet, grey floors and exposed beams.
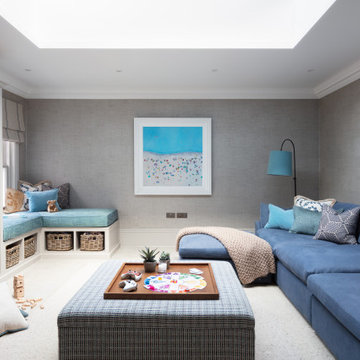
Inspiration for a classic kids' bedroom in London with grey walls, carpet, grey floors and wallpapered walls.
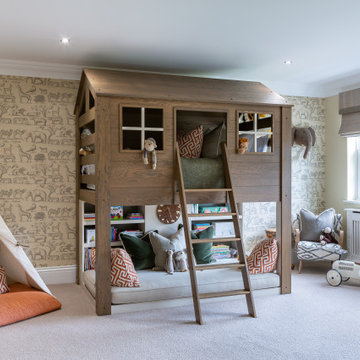
This is an example of a traditional playroom in Essex with beige walls, carpet, grey floors and wallpapered walls.

Medium sized traditional nursery for girls in West Midlands with pink walls, carpet, grey floors, a vaulted ceiling, panelled walls and a dado rail.
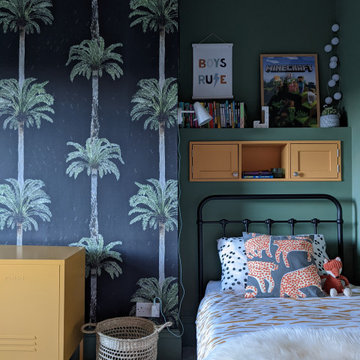
This is an example of a medium sized eclectic gender neutral children’s room in Other with green walls, carpet, grey floors and a feature wall.
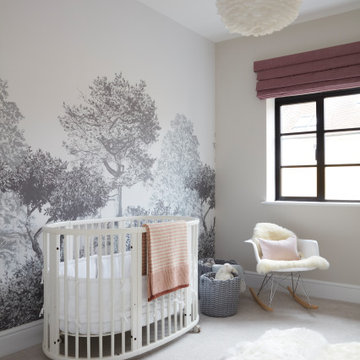
bespoke furniture, children's decor, country, snug
Design ideas for a country nursery for girls in Sussex with grey walls, carpet, grey floors, wallpapered walls and feature lighting.
Design ideas for a country nursery for girls in Sussex with grey walls, carpet, grey floors, wallpapered walls and feature lighting.
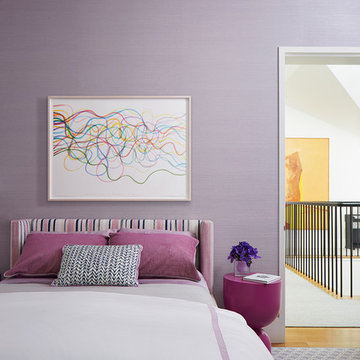
Photography by John Merkl
Design ideas for a large traditional teen’s room for girls in San Francisco with purple walls, carpet and grey floors.
Design ideas for a large traditional teen’s room for girls in San Francisco with purple walls, carpet and grey floors.

Country gender neutral kids' bedroom in Salt Lake City with grey walls, carpet and grey floors.

Large rustic gender neutral children’s room in Other with brown walls, grey floors and carpet.
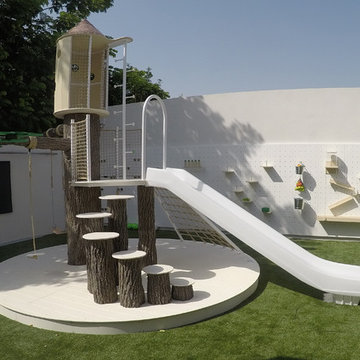
Oasis in the Desert
You can find a whole lot of fun ready for the kids in this fun contemporary play-yard in the dessert.
Theme:
The overall theme of the play-yard is a blend of creative and active outdoor play that blends with the contemporary styling of this beautiful home.
Focus:
The overall focus for the design of this amazing play-yard was to provide this family with an outdoor space that would foster an active and creative playtime for their children of various ages. The visual focus of this space is the 15-foot tree placed in the middle of the turf yard. This fantastic structure beacons the children to climb the mini stumps and enjoy the slide or swing happily from the branches all the while creating a touch of whimsical nature not typically found in the desert.
Surrounding the tree the play-yard offers an array of activities for these lucky children from the chalkboard walls to create amazing pictures to the custom ball wall to practice their skills, the custom myWall system provides endless options for the kids and parents to keep the space exciting and new. Rock holds easily clip into the wall offering ever changing climbing routes, custom water toys and games can also be adapted to the wall to fit the fun of the day.
Storage:
The myWall system offers various storage options including shelving, closed cases or hanging baskets all of which can be moved to alternate locations on the wall as the homeowners want to customize the play-yard.
Growth:
The myWall system is built to grow with the users whether it is with changing taste, updating design or growing children, all the accessories can be moved or replaced while leaving the main frame in place. The materials used throughout the space were chosen for their durability and ability to withstand the harsh conditions for many years. The tree also includes 3 levels of swings offering children of varied ages the chance to swing from the branches.
Safety:
Safety is of critical concern with any play-yard and a space in the harsh conditions of the desert presented specific concerns which were addressed with light colored materials to reflect the sun and reduce heat buildup and stainless steel hardware was used to avoid rusting. The myWall accessories all use a locking mechanism which allows for easy adjustments but also securely locks the pieces into place once set. The flooring in the treehouse was also textured to eliminate skidding.

TEAM
Architect: LDa Architecture & Interiors
Interior Design: Kennerknecht Design Group
Builder: JJ Delaney, Inc.
Landscape Architect: Horiuchi Solien Landscape Architects
Photographer: Sean Litchfield Photography
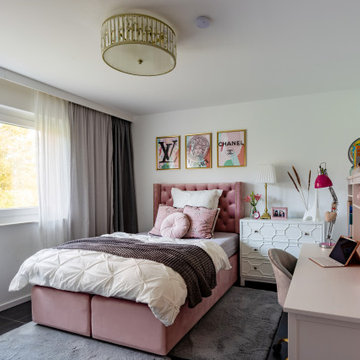
Design ideas for a medium sized bohemian kids' bedroom for girls in Hanover with white walls, ceramic flooring and grey floors.
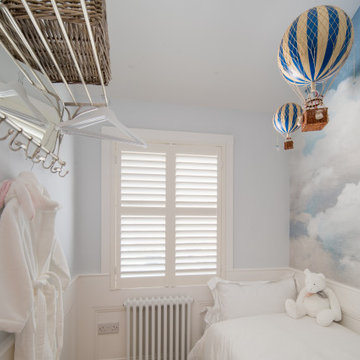
Nestled in the heart of Cowes on the Isle of Wight, this gorgeous Hampton's style cottage proves that good things, do indeed, come in 'small packages'!
Small spaces packed with BIG designs and even larger solutions, this cottage may be small, but it's certainly mighty, ensuring that storage is not forgotten about, alongside practical amenities.

This is an example of a large beach style kids' bedroom in Grand Rapids with white walls, carpet, grey floors, a vaulted ceiling and tongue and groove walls.
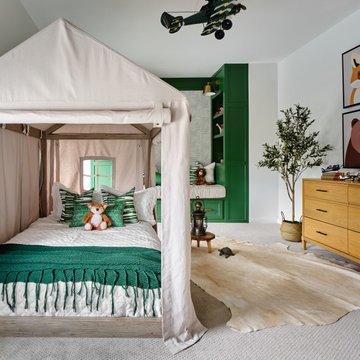
What a fun room for a little boy! Our team decided on a camping theme for this little one complete with a tent bed and an airplane overhead. Custom green built in cabinets provide the perfect reading nook before bedtime. Relaxed bedding and lots of pillows add a cozy feel, along with whimsical animal artwork and masculine touches such as the cowhide rug, camp lantern and rustic wooden night table. The khaki tent bed anchors the room and provides lots of inspiration for creative play, while the punches of bright green add excitement and contrast.

Inspiration for a medium sized rural gender neutral kids' bedroom in New York with white walls, light hardwood flooring, grey floors, a wood ceiling and panelled walls.
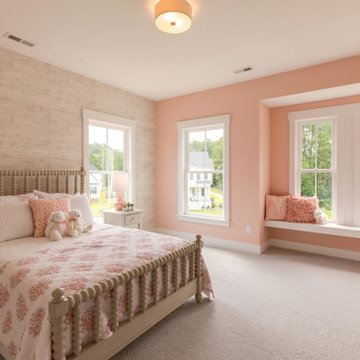
Photo of a coastal kids' bedroom for girls in Other with pink walls, carpet and grey floors.

Photo Credit: Regan Wood Photography
Design ideas for a traditional teen’s room for boys in New York with grey walls, carpet, grey floors and feature lighting.
Design ideas for a traditional teen’s room for boys in New York with grey walls, carpet, grey floors and feature lighting.
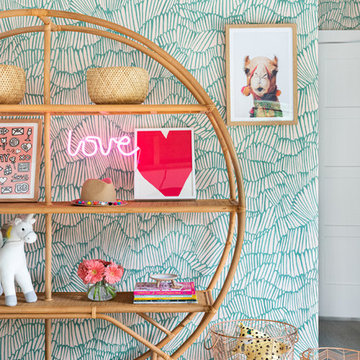
A playground by the beach. This light-hearted family of four takes a cool, easy-going approach to their Hamptons home.
Inspiration for a large beach style children’s room for girls in New York with dark hardwood flooring and grey floors.
Inspiration for a large beach style children’s room for girls in New York with dark hardwood flooring and grey floors.
Kids' Room and Nursery Ideas and Designs with Grey Floors and Green Floors
1


