Kids' Room and Nursery Ideas and Designs with Bamboo Flooring and Porcelain Flooring
Refine by:
Budget
Sort by:Popular Today
1 - 20 of 793 photos
Item 1 of 3
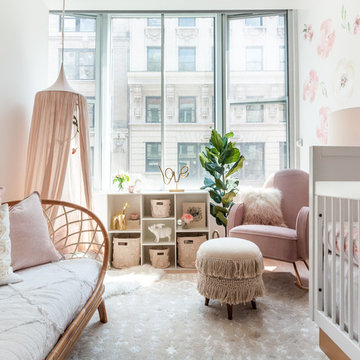
This nursery began in an empty white-box room with incredible natural light, the challenge being to give it warmth and add multi-functionality. Through floral motifs and hints of gold, we created a boho glam room perfect for a little girl. We played with texture to give depth to the soft color palette. The upholstered crib is convertible to a toddler bed, and the daybed can serve as a twin bed, offering a nursery that can grow with baby. The changing table doubles as a dresser, while the hanging canopy play area serves as a perfect play and reading nook.
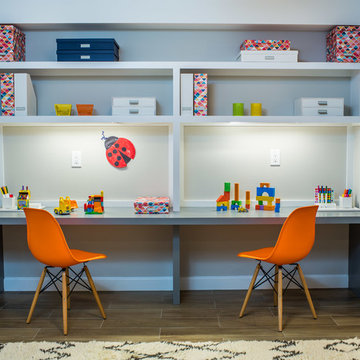
This is an example of a medium sized contemporary gender neutral kids' bedroom in New York with grey walls, porcelain flooring and brown floors.
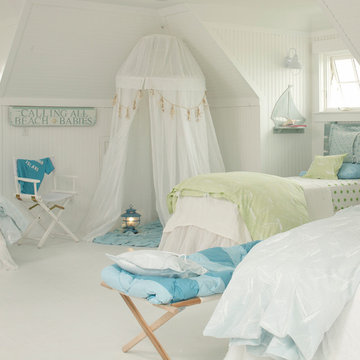
Photo of a medium sized coastal teen’s room for girls in Tampa with beige walls, porcelain flooring and white floors.
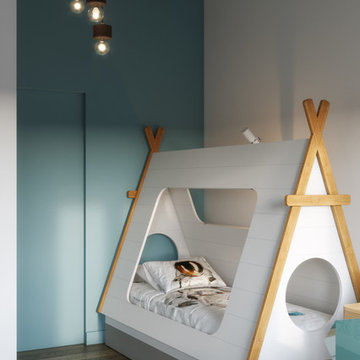
This is an example of a small contemporary teen’s room for boys in Brussels with blue walls, bamboo flooring and brown floors.
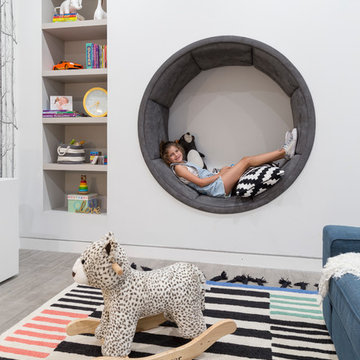
Playroom decor by the Designer: Agsia Design Group
Photo credit: PHL & Services
Design ideas for a large contemporary gender neutral kids' bedroom in Miami with white walls, porcelain flooring and grey floors.
Design ideas for a large contemporary gender neutral kids' bedroom in Miami with white walls, porcelain flooring and grey floors.
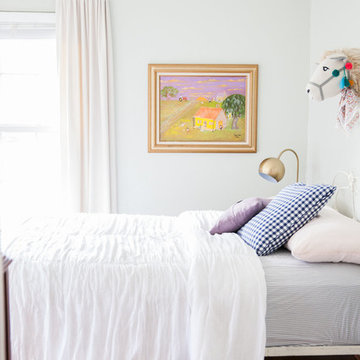
Photography: Jen Burner
Photo of a medium sized bohemian children’s room for girls in Dallas with green walls, bamboo flooring and brown floors.
Photo of a medium sized bohemian children’s room for girls in Dallas with green walls, bamboo flooring and brown floors.
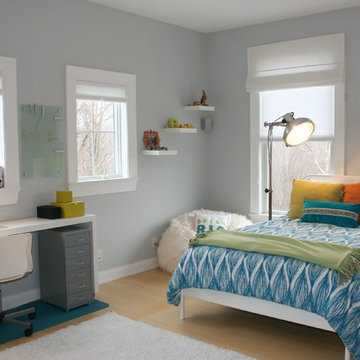
Modern Teen Room
Design ideas for a traditional gender neutral teen’s room in New York with grey walls, bamboo flooring and beige floors.
Design ideas for a traditional gender neutral teen’s room in New York with grey walls, bamboo flooring and beige floors.
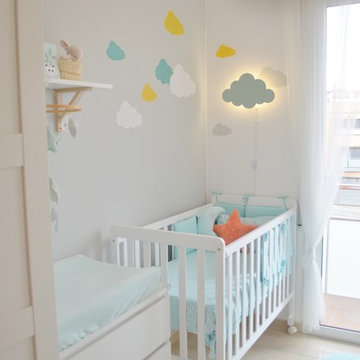
Diseño y fotografía de MIVA INTERIORS
Photo of a small contemporary gender neutral nursery in Other with grey walls, porcelain flooring and beige floors.
Photo of a small contemporary gender neutral nursery in Other with grey walls, porcelain flooring and beige floors.
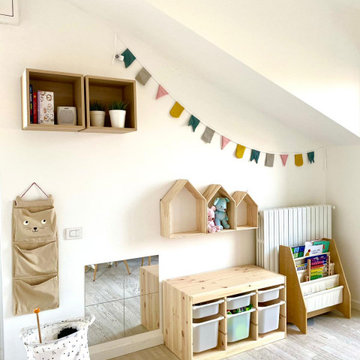
DOPO - cameretta per due gemelli
This is an example of a small scandi gender neutral nursery in Milan with beige walls, porcelain flooring, beige floors and a drop ceiling.
This is an example of a small scandi gender neutral nursery in Milan with beige walls, porcelain flooring, beige floors and a drop ceiling.
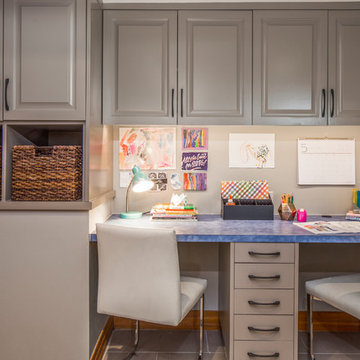
Rumpus Room
Besides providing for a second TV and sleepover destination, the Rumpus Room has a spot for brother and sister to attend to school needs at a desk area.
At the side of the room is also a home office alcove for dad and his projects--both creative and business-related.
Outside of this room at the back of the home is a screened porch with easy access to the once-elusive backyard.
Plastic laminate countertop. Cabinets painted Waynesboro Taupe by Benjamin Moore
Construction by CG&S Design-Build.
Photography by Tre Dunham, Fine focus Photography
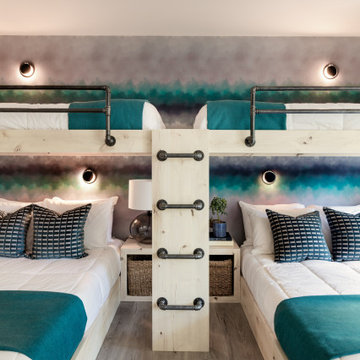
Bunk beds designed by Shannon Adamson Interior Design
This is an example of a medium sized contemporary kids' bedroom in Other with porcelain flooring.
This is an example of a medium sized contemporary kids' bedroom in Other with porcelain flooring.
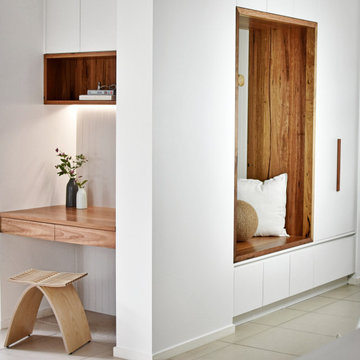
An internal playroom was filled in to create study and storage spaces for the adjacent rooms, including a study nook, a walk in robe and hallway cupboards with a seating nook for the children.
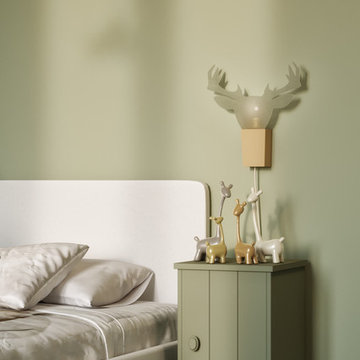
This is an example of a small contemporary teen’s room for girls in Brussels with green walls, bamboo flooring and brown floors.
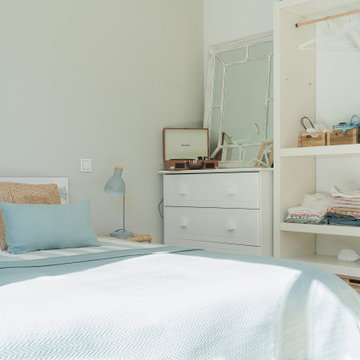
Medium sized gender neutral teen’s room in Madrid with grey walls, porcelain flooring and brown floors.
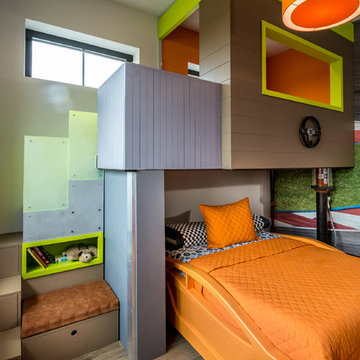
We designed this fun and contemporary boys bedroom with a race car theme and incorporated his favorite color orange.
Photo of a large contemporary children’s room for boys in Orange County with multi-coloured walls, porcelain flooring and brown floors.
Photo of a large contemporary children’s room for boys in Orange County with multi-coloured walls, porcelain flooring and brown floors.
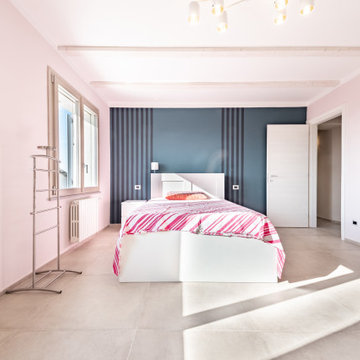
Ristrutturazione completa villetta di 250mq con ampi spazi e area relax
This is an example of a large modern teen’s room for girls in Milan with pink walls, porcelain flooring, grey floors and a drop ceiling.
This is an example of a large modern teen’s room for girls in Milan with pink walls, porcelain flooring, grey floors and a drop ceiling.
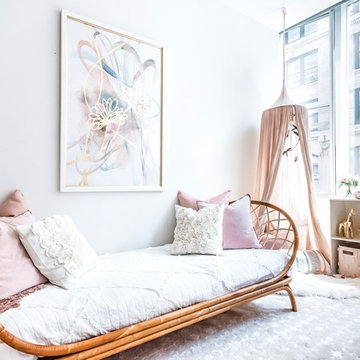
This nursery began in an empty white-box room with incredible natural light, the challenge being to give it warmth and add multi-functionality. Through floral motifs and hints of gold, we created a boho glam room perfect for a little girl. We played with texture to give depth to the soft color palette. The upholstered crib is convertible to a toddler bed, and the daybed can serve as a twin bed, offering a nursery that can grow with baby. The changing table doubles as a dresser, while the hanging canopy play area serves as a perfect play and reading nook.
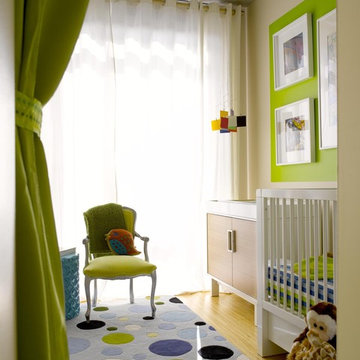
taken by Alex Hayden
Inspiration for a small contemporary gender neutral nursery in Seattle with green walls and bamboo flooring.
Inspiration for a small contemporary gender neutral nursery in Seattle with green walls and bamboo flooring.
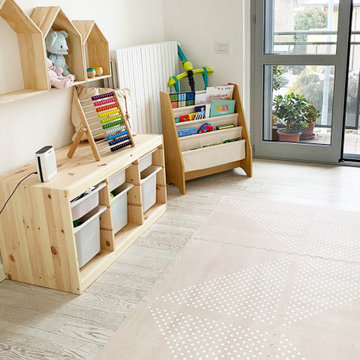
DOPO - cameretta per due gemelli
Design ideas for a small scandinavian gender neutral nursery in Milan with beige walls, porcelain flooring, beige floors and a drop ceiling.
Design ideas for a small scandinavian gender neutral nursery in Milan with beige walls, porcelain flooring, beige floors and a drop ceiling.

Il bellissimo appartamento a Bologna di questa giovanissima coppia con due figlie, Ginevra e Virginia, è stato realizzato su misura per fornire a V e M una casa funzionale al 100%, senza rinunciare alla bellezza e al fattore wow. La particolarità della casa è sicuramente l’illuminazione, ma anche la scelta dei materiali.
Eleganza e funzionalità sono sempre le parole chiave che muovono il nostro design e nell’appartamento VDD raggiungono l’apice.
Il tutto inizia con un soggiorno completo di tutti i comfort e di vari accessori; guardaroba, librerie, armadietti con scarpiere fino ad arrivare ad un’elegantissima cucina progettata appositamente per V!
Lavanderia a scomparsa con vista diretta sul balcone. Tutti i mobili sono stati scelti con cura e rispettando il budget. Numerosi dettagli rendono l’appartamento unico:
i controsoffitti, ad esempio, o la pavimentazione interrotta da una striscia nera continua, con l’intento di sottolineare l’ingresso ma anche i punti focali della casa. Un arredamento superbo e chic rende accogliente il soggiorno.
Alla camera da letto principale si accede dal disimpegno; varcando la porta si ripropone il linguaggio della sottolineatura del pavimento con i controsoffitti, in fondo al quale prende posto un piccolo angolo studio. Voltando lo sguardo si apre la zona notte, intima e calda, con un grande armadio con ante in vetro bronzato riflettente che riscaldano lo spazio. Il televisore è sostituito da un sistema di proiezione a scomparsa.
Una porta nascosta interrompe la continuità della parete. Lì dentro troviamo il bagno personale, ma sicuramente la stanza più seducente. Una grande doccia per due persone con tutti i comfort del mercato: bocchette a cascata, soffioni colorati, struttura wellness e tubo dell’acqua! Una mezza luna di specchio retroilluminato poggia su un lungo piano dove prendono posto i due lavabi. I vasi, invece, poggiano su una parete accessoria che non solo nasconde i sistemi di scarico, ma ha anche la funzione di contenitore. L’illuminazione del bagno è progettata per garantire il relax nei momenti più intimi della giornata.
Le camerette di Ginevra e Virginia sono totalmente personalizzate e progettate per sfruttare al meglio lo spazio. Particolare attenzione è stata dedicata alla scelta delle tonalità dei tessuti delle pareti e degli armadi. Il bagno cieco delle ragazze contiene una doccia grande ed elegante, progettata con un’ampia nicchia. All’interno del bagno sono stati aggiunti ulteriori vani accessori come mensole e ripiani utili per contenere prodotti e biancheria da bagno.
Kids' Room and Nursery Ideas and Designs with Bamboo Flooring and Porcelain Flooring
1

