Kids' Bedroom with Porcelain Flooring for Girls Ideas and Designs
Refine by:
Budget
Sort by:Popular Today
1 - 20 of 114 photos
Item 1 of 3
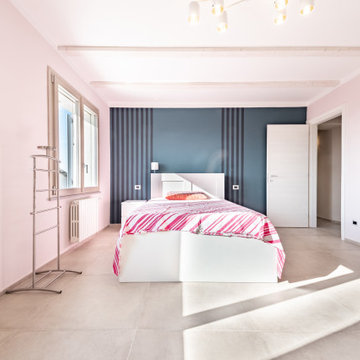
Ristrutturazione completa villetta di 250mq con ampi spazi e area relax
This is an example of a large modern teen’s room for girls in Milan with pink walls, porcelain flooring, grey floors and a drop ceiling.
This is an example of a large modern teen’s room for girls in Milan with pink walls, porcelain flooring, grey floors and a drop ceiling.

Il bellissimo appartamento a Bologna di questa giovanissima coppia con due figlie, Ginevra e Virginia, è stato realizzato su misura per fornire a V e M una casa funzionale al 100%, senza rinunciare alla bellezza e al fattore wow. La particolarità della casa è sicuramente l’illuminazione, ma anche la scelta dei materiali.
Eleganza e funzionalità sono sempre le parole chiave che muovono il nostro design e nell’appartamento VDD raggiungono l’apice.
Il tutto inizia con un soggiorno completo di tutti i comfort e di vari accessori; guardaroba, librerie, armadietti con scarpiere fino ad arrivare ad un’elegantissima cucina progettata appositamente per V!
Lavanderia a scomparsa con vista diretta sul balcone. Tutti i mobili sono stati scelti con cura e rispettando il budget. Numerosi dettagli rendono l’appartamento unico:
i controsoffitti, ad esempio, o la pavimentazione interrotta da una striscia nera continua, con l’intento di sottolineare l’ingresso ma anche i punti focali della casa. Un arredamento superbo e chic rende accogliente il soggiorno.
Alla camera da letto principale si accede dal disimpegno; varcando la porta si ripropone il linguaggio della sottolineatura del pavimento con i controsoffitti, in fondo al quale prende posto un piccolo angolo studio. Voltando lo sguardo si apre la zona notte, intima e calda, con un grande armadio con ante in vetro bronzato riflettente che riscaldano lo spazio. Il televisore è sostituito da un sistema di proiezione a scomparsa.
Una porta nascosta interrompe la continuità della parete. Lì dentro troviamo il bagno personale, ma sicuramente la stanza più seducente. Una grande doccia per due persone con tutti i comfort del mercato: bocchette a cascata, soffioni colorati, struttura wellness e tubo dell’acqua! Una mezza luna di specchio retroilluminato poggia su un lungo piano dove prendono posto i due lavabi. I vasi, invece, poggiano su una parete accessoria che non solo nasconde i sistemi di scarico, ma ha anche la funzione di contenitore. L’illuminazione del bagno è progettata per garantire il relax nei momenti più intimi della giornata.
Le camerette di Ginevra e Virginia sono totalmente personalizzate e progettate per sfruttare al meglio lo spazio. Particolare attenzione è stata dedicata alla scelta delle tonalità dei tessuti delle pareti e degli armadi. Il bagno cieco delle ragazze contiene una doccia grande ed elegante, progettata con un’ampia nicchia. All’interno del bagno sono stati aggiunti ulteriori vani accessori come mensole e ripiani utili per contenere prodotti e biancheria da bagno.
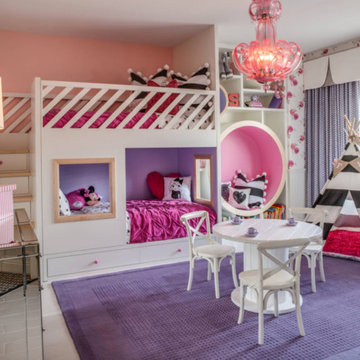
Large classic children’s room for girls in Las Vegas with multi-coloured walls and porcelain flooring.
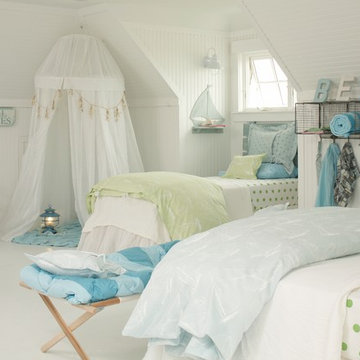
Medium sized coastal teen’s room for girls in Tampa with white floors, beige walls and porcelain flooring.
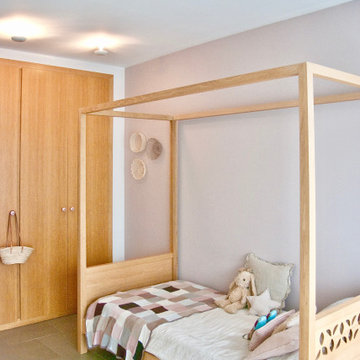
Design ideas for a medium sized contemporary children’s room for girls in Barcelona with pink walls, porcelain flooring and grey floors.
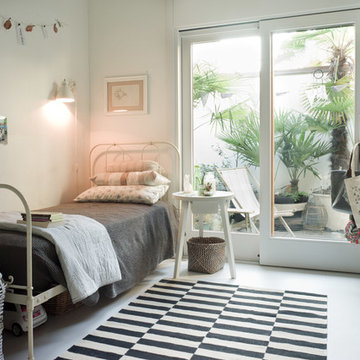
Ilaria Pagnan © 2015 Houzz
Photo of a medium sized scandinavian teen’s room for girls in Venice with white walls and porcelain flooring.
Photo of a medium sized scandinavian teen’s room for girls in Venice with white walls and porcelain flooring.
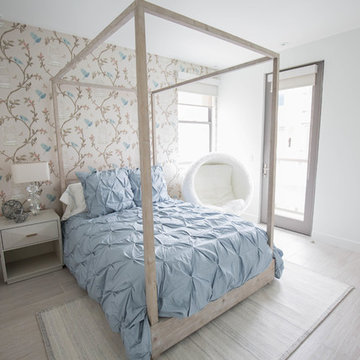
Inspiring ocean bay views throughout Lido Marina gave Dupuis Design a chance to play with shapes, color and layout in this kitchen/fully furnished vacation home. Adding in the beautiful rope textured swing, comfy seating and artistic/playful pieces upgrades the neutral palette into a truly fun vacation getaway.
photography by Celia Fousse
Styling by Peggy Dupuis
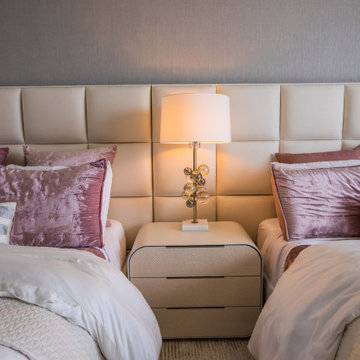
Photo of a large contemporary teen’s room for girls in Miami with grey walls, porcelain flooring, wallpapered walls and grey floors.
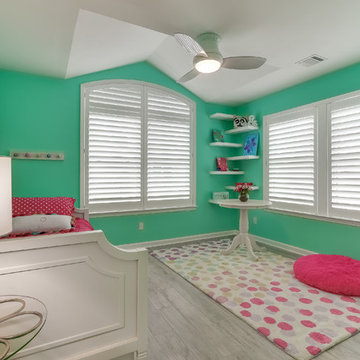
Inspiration for a medium sized coastal children’s room for girls in New York with green walls, porcelain flooring and beige floors.
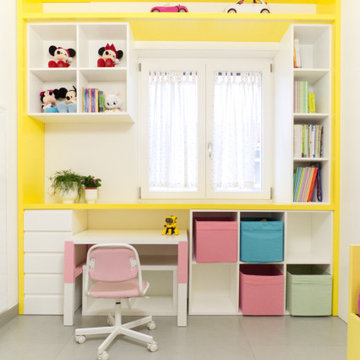
La camera della bambina di casa è stata voluta per essere molto flessibile e crescere con lei. I colore predominante è il bianco, ma un sapiente uso del giallo e del rosa vivacizza lo spazio.
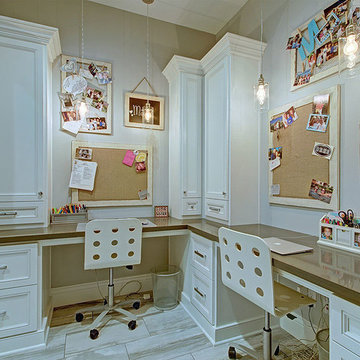
3,800sf, 4 bdrm, 3.5 bath with oversized 4 car garage and over 270sf Loggia; climate controlled wine room and bar, Tech Room, landscaping and pool. Solar, high efficiency HVAC and insulation was used which resulted in huge rebates from utility companies, enhancing the ROI. The challenge with this property was the downslope lot, sewer system was lower than main line at the street thus requiring a special pump system. Retaining walls to create a flat usable back yard.
ESI Builders is a subsidiary of EnergyWise Solutions, Inc. and was formed by Allan, Bob and Dave to fulfill an important need for quality home builders and remodeling services in the Sacramento region. With a strong and growing referral base, we decided to provide a convenient one-stop option for our clients and focus on combining our key services: quality custom homes and remodels, turnkey client partnering and communication, and energy efficient and environmentally sustainable measures in all we do. Through energy efficient appliances and fixtures, solar power, high efficiency heating and cooling systems, enhanced insulation and sealing, and other construction elements – we go beyond simple code compliance and give you immediate savings and greater sustainability for your new or remodeled home.
All of the design work and construction tasks for our clients are done by or supervised by our highly trained, professional staff. This not only saves you money, it provides a peace of mind that all of the details are taken care of and the job is being done right – to Perfection. Our service does not stop after we clean up and drive off. We continue to provide support for any warranty issues that arise and give you administrative support as needed in order to assure you obtain any energy-related tax incentives or rebates. This ‘One call does it all’ philosophy assures that your experience in remodeling or upgrading your home is an enjoyable one.
ESI Builders was formed by professionals with varying backgrounds and a common interest to provide you, our clients, with options to live more comfortably, save money, and enjoy quality homes for many years to come. As our company continues to grow and evolve, the expertise has been quickly growing to include several job foreman, tradesmen, and support staff. In response to our growth, we will continue to hire well-qualified staff and we will remain committed to maintaining a level of quality, attention to detail, and pursuit of perfection.
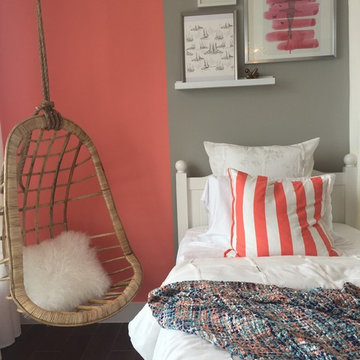
Contemporary in Miami is a Residential project in South Florida featuring a warm color palette, Modern furniture pieces in woods and texture wall coverings to give a cozy feel to the home.
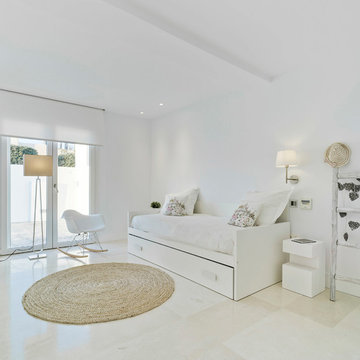
Los cuatro dormitorios de la vivienda se reparten a ambos lados de un corredor: una suite principal, dos cuartos para niños y otro para invitados, todos con ventanas y puertas acristaladas que, al comunicar directamente con un porche o terraza, propician la entrada de luz exterior. | Arquitectura, decoración y estilismo: Docrys Cocinas & DC Arquitectura Interior. Fotografía: David Frutos.
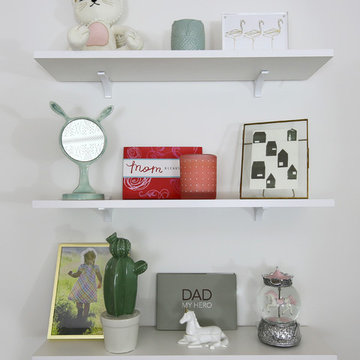
Nursery room decor by The MG Design Lab
Photo credit: PHL & Services
Medium sized contemporary toddler’s room for girls in Miami with white walls, porcelain flooring and orange floors.
Medium sized contemporary toddler’s room for girls in Miami with white walls, porcelain flooring and orange floors.
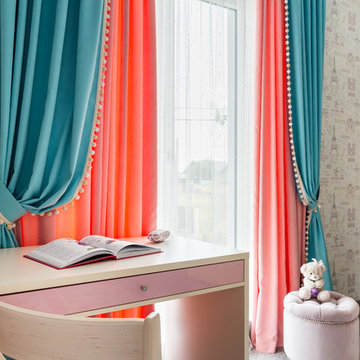
Максим Максимов (maxiimov.ru)
Medium sized contemporary children’s room for girls in Saint Petersburg with pink walls, porcelain flooring and grey floors.
Medium sized contemporary children’s room for girls in Saint Petersburg with pink walls, porcelain flooring and grey floors.
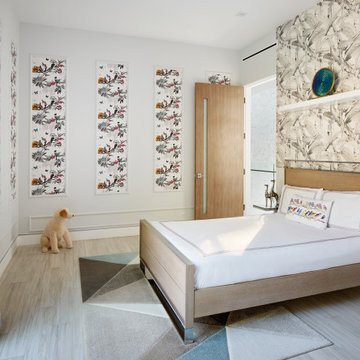
Love for Animals! The girl's room is a balance of childlike imagination with adult practicality and style. One of a kind antique beetle wing art, panelled wallcovering, custom bed frame and cozy geometric area rug make this incredible kid's room dream come true.
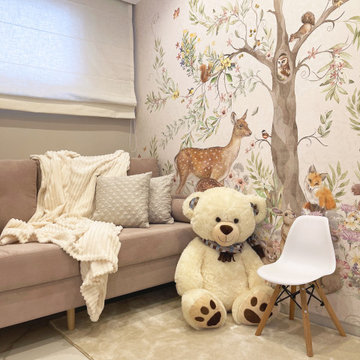
Photo of a small contemporary kids' bedroom for girls in Other with grey walls, porcelain flooring, grey floors, wallpapered walls and feature lighting.
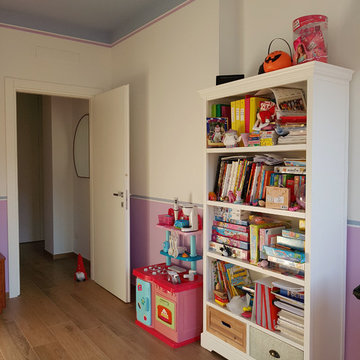
Vista della camera delle bambine, spazio gioco.
Design ideas for a large contemporary children’s room for girls in Milan with multi-coloured walls, porcelain flooring and brown floors.
Design ideas for a large contemporary children’s room for girls in Milan with multi-coloured walls, porcelain flooring and brown floors.
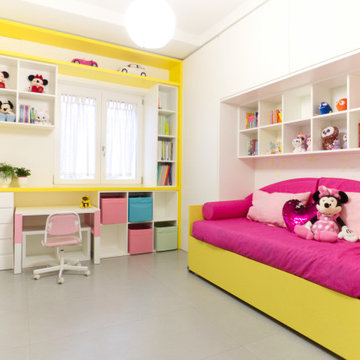
La camera della bambina di casa è stata voluta per essere molto flessibile e crescere con lei. I colore predominante è il bianco, ma un sapiente uso del giallo e del rosa vivacizza lo spazio.
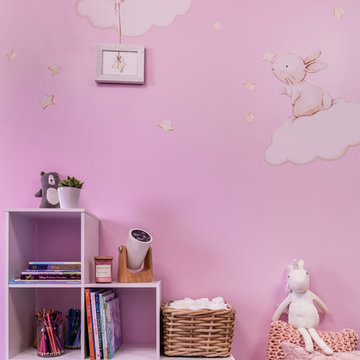
This is an example of a modern toddler’s room for girls in Miami with pink walls, porcelain flooring and grey floors.
Kids' Bedroom with Porcelain Flooring for Girls Ideas and Designs
1